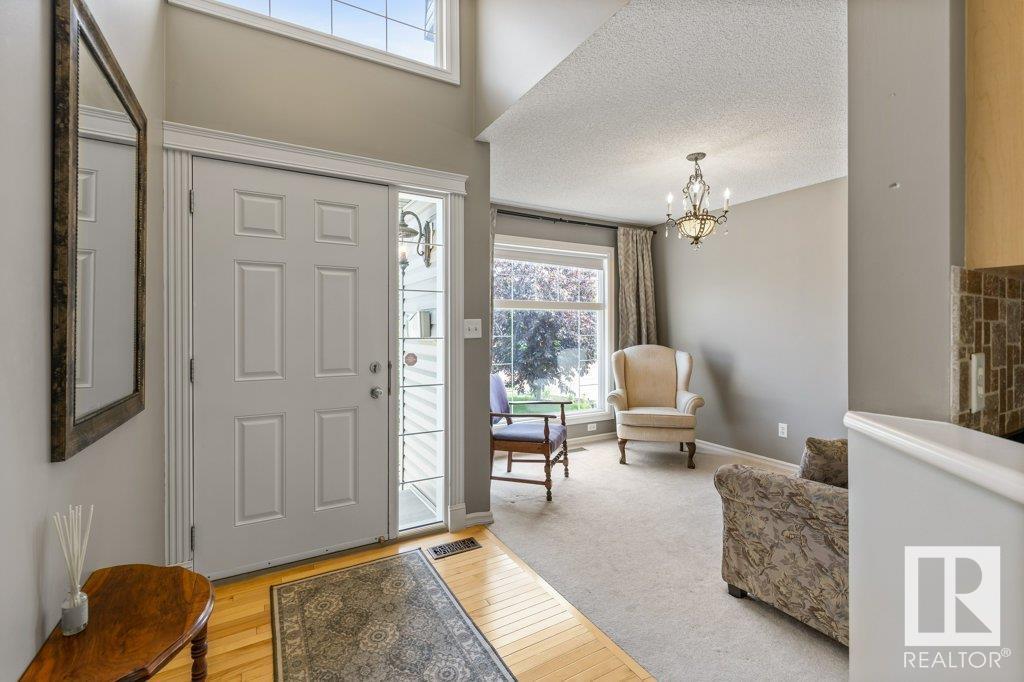4 Bedroom
3 Bathroom
1,389 ft2
Bungalow
Fireplace
Central Air Conditioning
Forced Air
$615,900
Beautiful 1,388 sq ft bungalow with double attached garage, backing the walking path in the heart of Erin Ridge. This open concept home features a cozy den, spacious kitchen with granite countertops, SS appliances, corner pantry, and ample cabinetry. The living room offers a gas fireplace and flows into the dining area with access to a composite deck and stunning backyard. Main floor includes laundry, A/C, a generous primary bedroom with walk-in closet and 4-piece ensuite, a second bedroom, and another full 4-piece bath. Downstairs offers a large rec room, two additional spacious bedrooms, and a third 4-piece bath. This home backs onto St. Albert’s scenic trail system, and is walking distance to schools, shopping, and more. This home wont last! (id:62055)
Property Details
|
MLS® Number
|
E4446899 |
|
Property Type
|
Single Family |
|
Neigbourhood
|
Erin Ridge |
|
Amenities Near By
|
Park, Playground, Public Transit, Schools, Shopping |
|
Features
|
See Remarks, Skylight |
|
Structure
|
Deck |
Building
|
Bathroom Total
|
3 |
|
Bedrooms Total
|
4 |
|
Appliances
|
Dishwasher, Dryer, Hood Fan, Refrigerator, Stove, Washer |
|
Architectural Style
|
Bungalow |
|
Basement Development
|
Finished |
|
Basement Type
|
Full (finished) |
|
Ceiling Type
|
Vaulted |
|
Constructed Date
|
2005 |
|
Construction Style Attachment
|
Detached |
|
Cooling Type
|
Central Air Conditioning |
|
Fireplace Fuel
|
Gas |
|
Fireplace Present
|
Yes |
|
Fireplace Type
|
Corner |
|
Heating Type
|
Forced Air |
|
Stories Total
|
1 |
|
Size Interior
|
1,389 Ft2 |
|
Type
|
House |
Parking
Land
|
Acreage
|
No |
|
Fence Type
|
Fence |
|
Land Amenities
|
Park, Playground, Public Transit, Schools, Shopping |
Rooms
| Level |
Type |
Length |
Width |
Dimensions |
|
Basement |
Bedroom 3 |
3.17 m |
3.52 m |
3.17 m x 3.52 m |
|
Basement |
Bedroom 4 |
4.18 m |
4.85 m |
4.18 m x 4.85 m |
|
Basement |
Recreation Room |
7.32 m |
4.85 m |
7.32 m x 4.85 m |
|
Basement |
Utility Room |
5.4 m |
5.65 m |
5.4 m x 5.65 m |
|
Main Level |
Living Room |
4.03 m |
4.46 m |
4.03 m x 4.46 m |
|
Main Level |
Dining Room |
4.38 m |
2.87 m |
4.38 m x 2.87 m |
|
Main Level |
Kitchen |
4.39 m |
3.79 m |
4.39 m x 3.79 m |
|
Main Level |
Den |
2.75 m |
3.28 m |
2.75 m x 3.28 m |
|
Main Level |
Primary Bedroom |
4.09 m |
5.69 m |
4.09 m x 5.69 m |
|
Main Level |
Bedroom 2 |
3.41 m |
3.33 m |
3.41 m x 3.33 m |
|
Main Level |
Laundry Room |
2.39 m |
2.74 m |
2.39 m x 2.74 m |















































