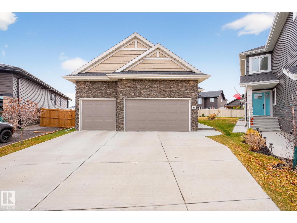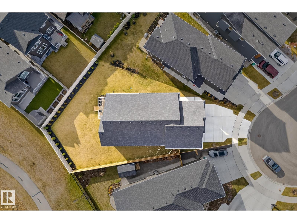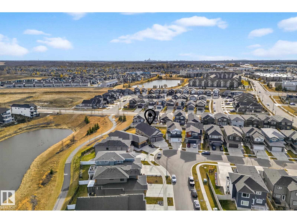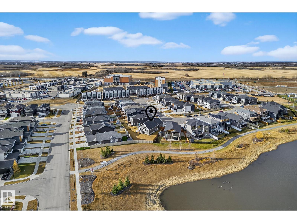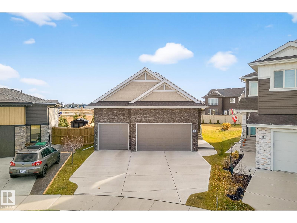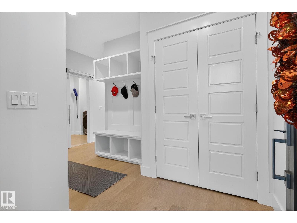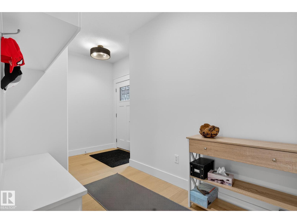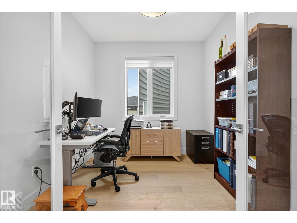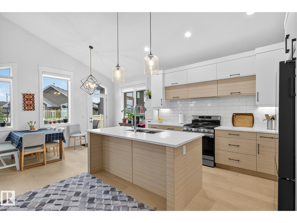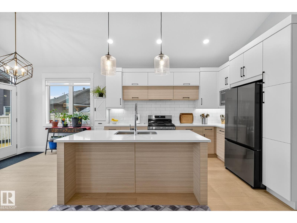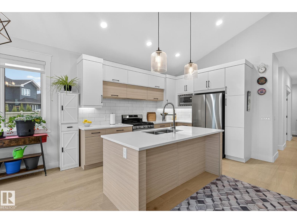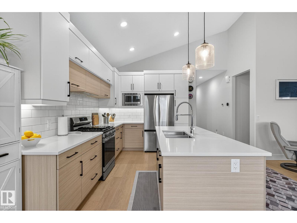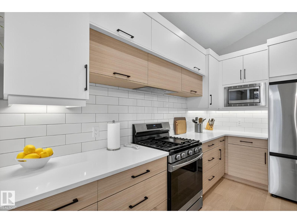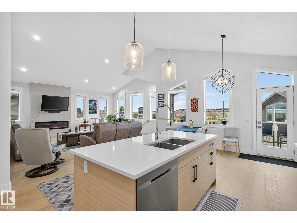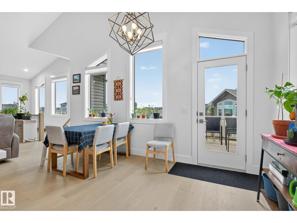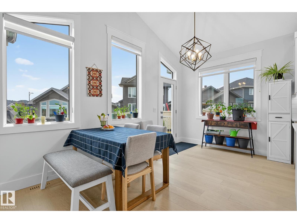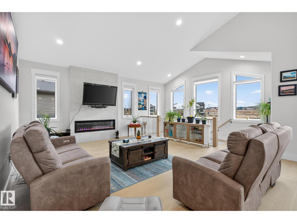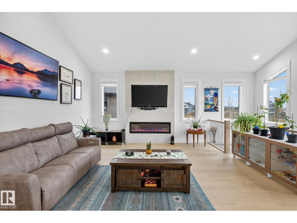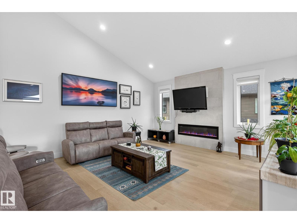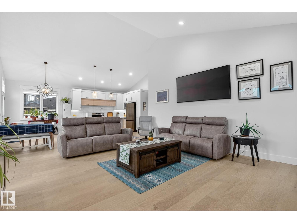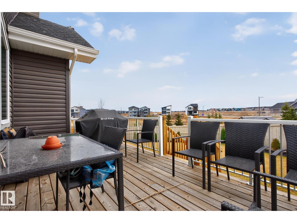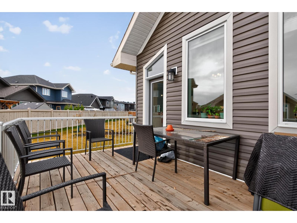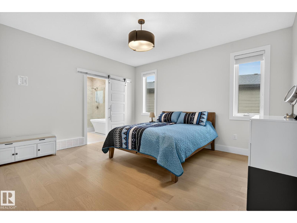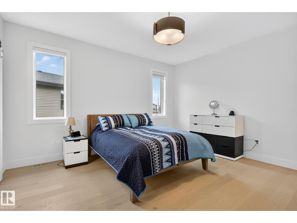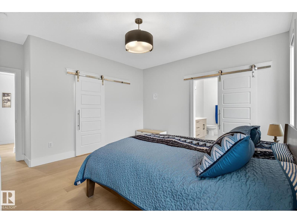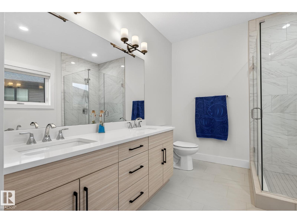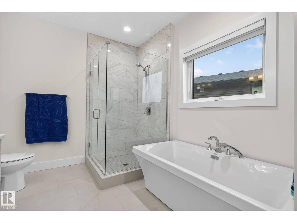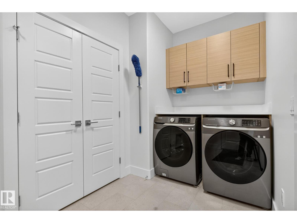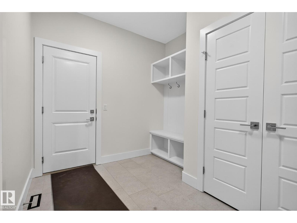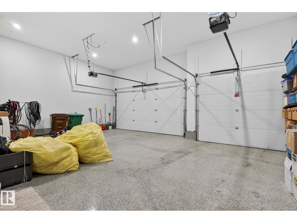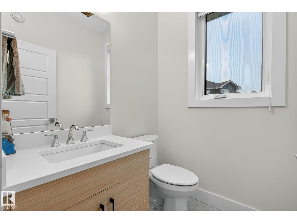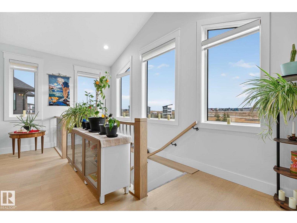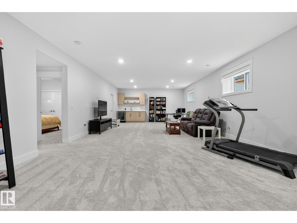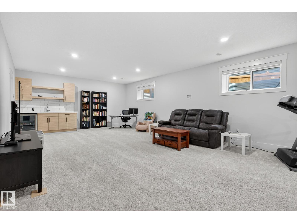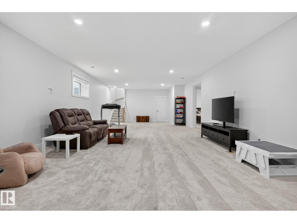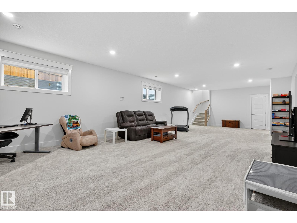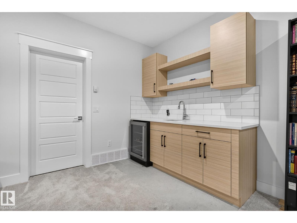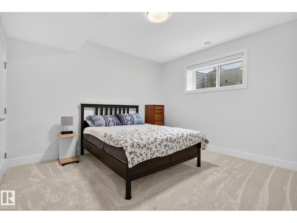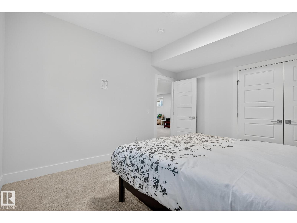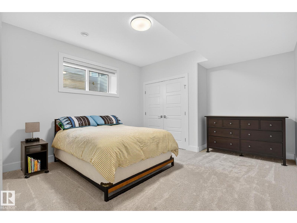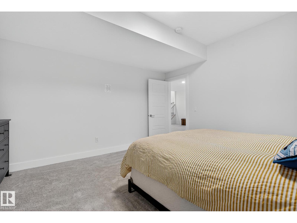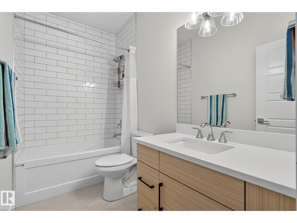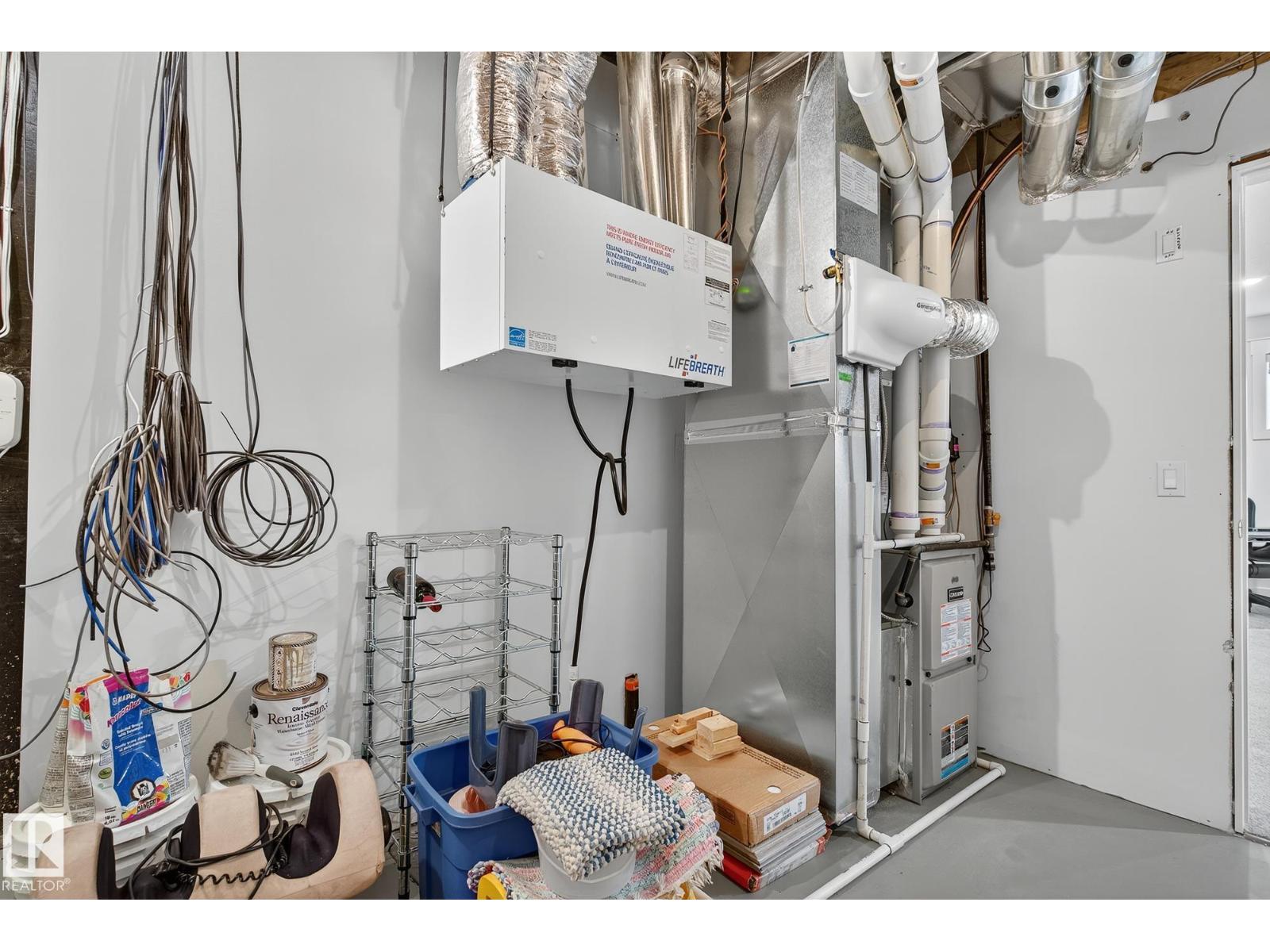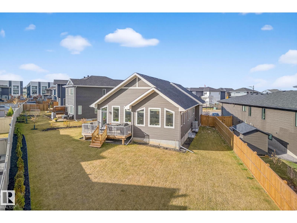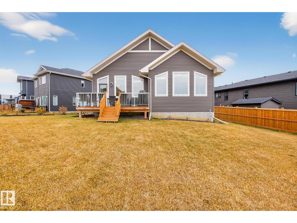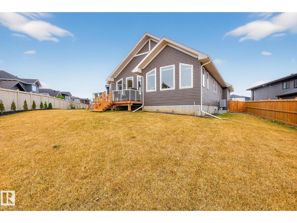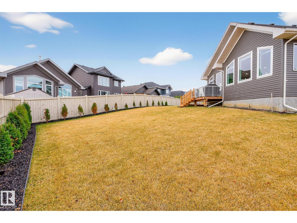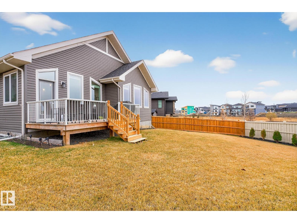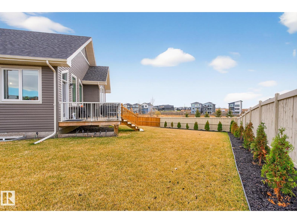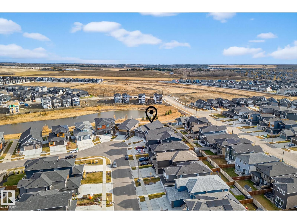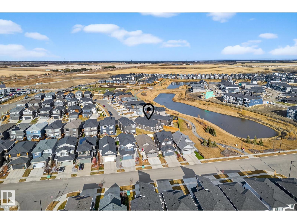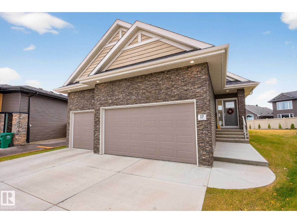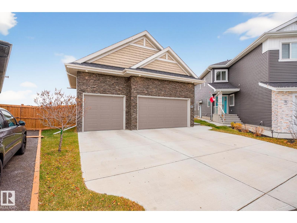3 Bedroom
2 Bathroom
1,570 ft2
Bungalow
Forced Air
$899,900
ERIN RIDGE BEAUTY!! Welcome to this executive bungalow that shows 10/10!. TRIPLE CAR GARAGE, AC, Backing Pond, HUGE Pie Lot, Fully landscaped with irrigation, finished Deck and Watts exterior lighting. Walking into this home you are greeted with a large Foyer, office space and mudroom with Laundry. Upon entering the great room, you are greeted with tons of natural light from the large windows, vaulted ceilings and open concept kitchen and living space. The Master Bedroom, beautiful en suite and walk in closet finish off the main floor. The fully finished basement has in floor heating, 2 well sized bedrooms, open living area, wet bar and tons of storage. Imagine having your morning coffee in the privacy of your own backyard with a pond view. Don't miss out! (id:62055)
Property Details
|
MLS® Number
|
E4464974 |
|
Property Type
|
Single Family |
|
Neigbourhood
|
Erin Ridge North |
|
Amenities Near By
|
Playground, Public Transit, Schools, Shopping |
|
Community Features
|
Public Swimming Pool |
Building
|
Bathroom Total
|
2 |
|
Bedrooms Total
|
3 |
|
Amenities
|
Ceiling - 10ft |
|
Appliances
|
Dishwasher, Dryer, Freezer, Garage Door Opener Remote(s), Garage Door Opener, Hood Fan, Refrigerator, Gas Stove(s), Washer |
|
Architectural Style
|
Bungalow |
|
Basement Development
|
Finished |
|
Basement Type
|
Full (finished) |
|
Constructed Date
|
2022 |
|
Construction Style Attachment
|
Detached |
|
Half Bath Total
|
1 |
|
Heating Type
|
Forced Air |
|
Stories Total
|
1 |
|
Size Interior
|
1,570 Ft2 |
|
Type
|
House |
Parking
Land
|
Acreage
|
No |
|
Fence Type
|
Fence |
|
Land Amenities
|
Playground, Public Transit, Schools, Shopping |
Rooms
| Level |
Type |
Length |
Width |
Dimensions |
|
Basement |
Bedroom 2 |
3.99 m |
3.6 m |
3.99 m x 3.6 m |
|
Basement |
Bedroom 3 |
3.97 m |
4.36 m |
3.97 m x 4.36 m |
|
Basement |
Recreation Room |
5.47 m |
12.54 m |
5.47 m x 12.54 m |
|
Main Level |
Living Room |
5.79 m |
6.38 m |
5.79 m x 6.38 m |
|
Main Level |
Dining Room |
4.27 m |
2.61 m |
4.27 m x 2.61 m |
|
Main Level |
Kitchen |
4.27 m |
3.89 m |
4.27 m x 3.89 m |
|
Main Level |
Primary Bedroom |
4.77 m |
4.46 m |
4.77 m x 4.46 m |
|
Main Level |
Office |
3.05 m |
2.69 m |
3.05 m x 2.69 m |


