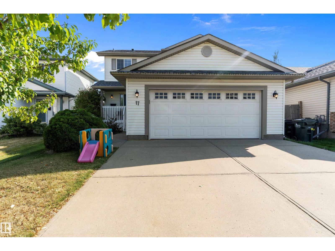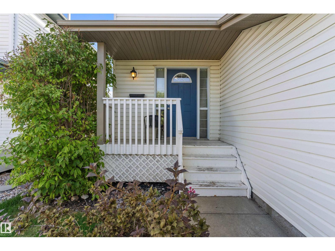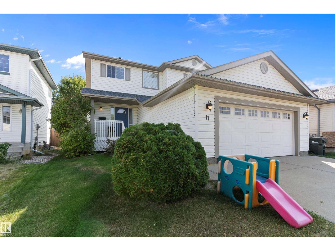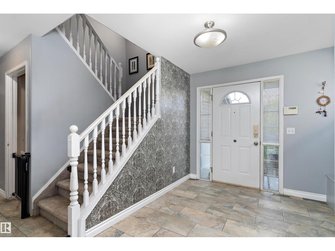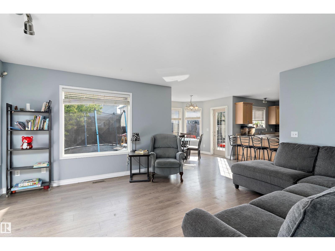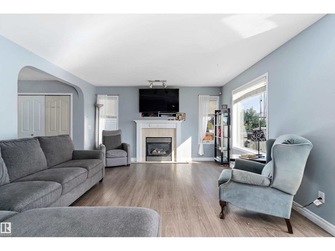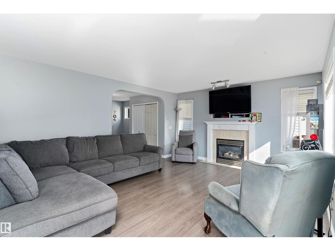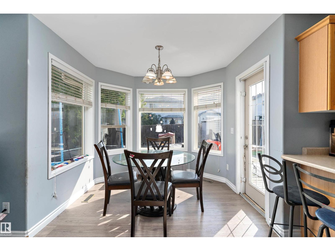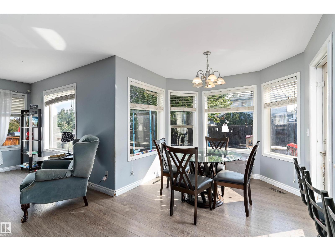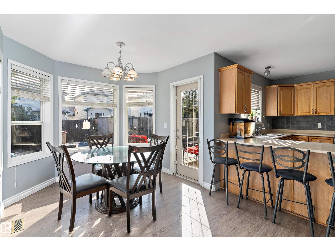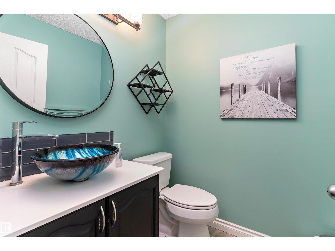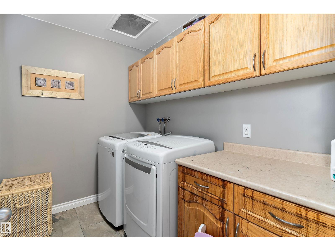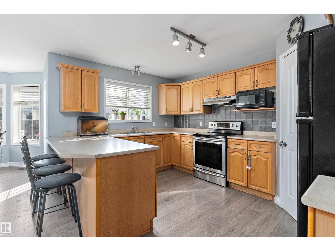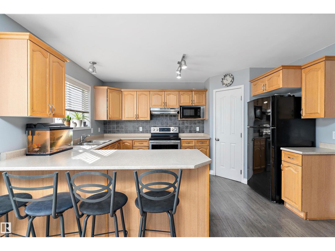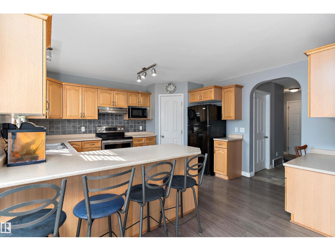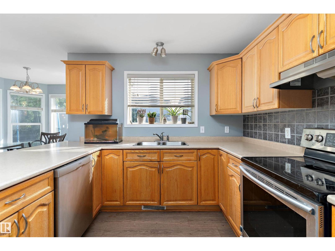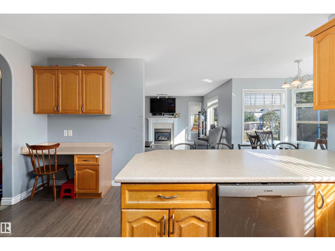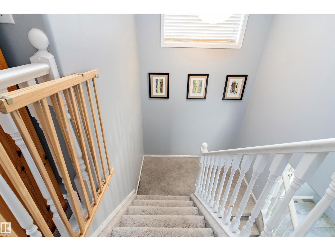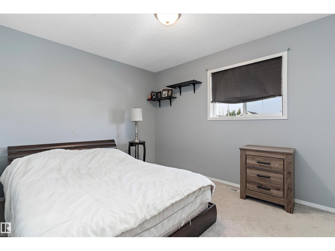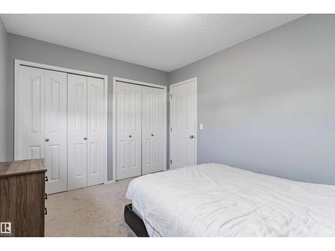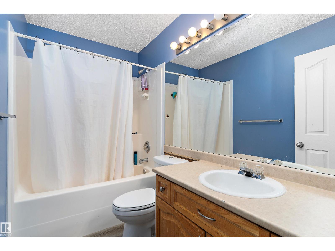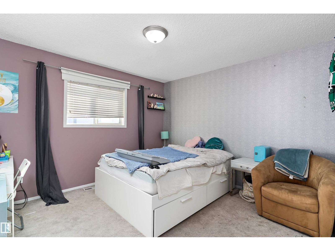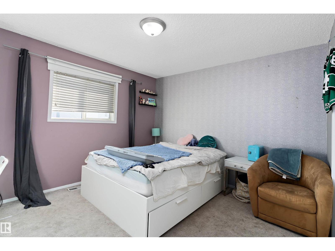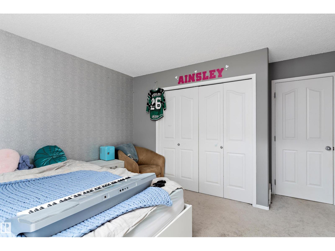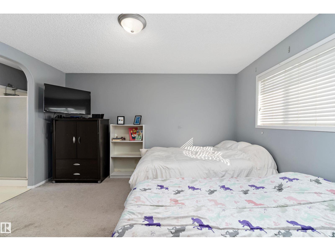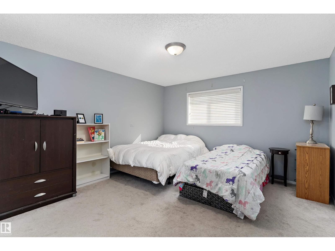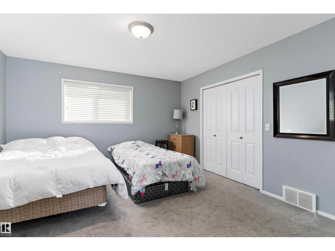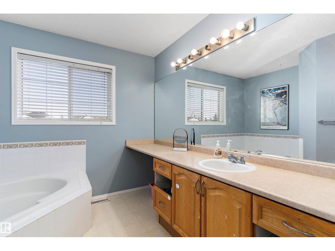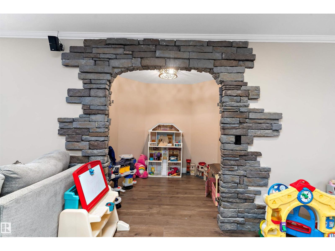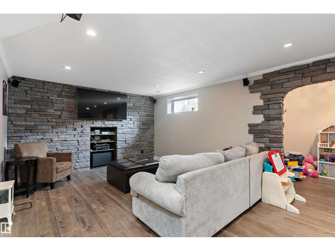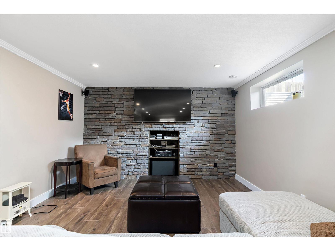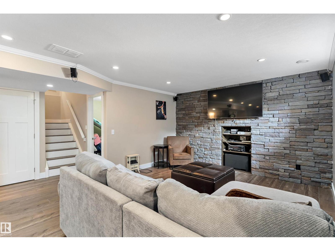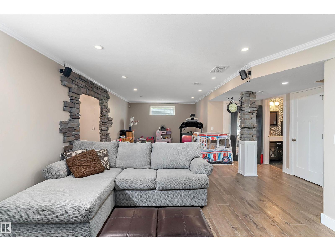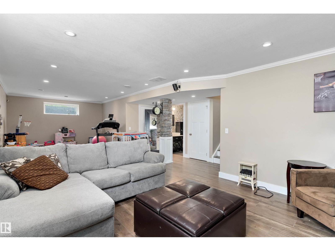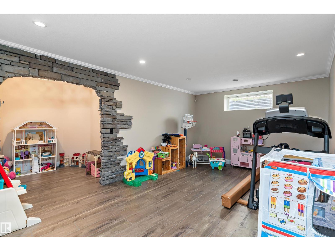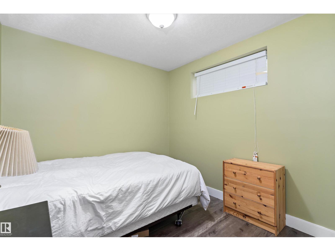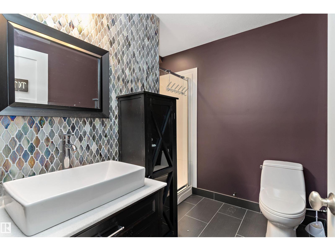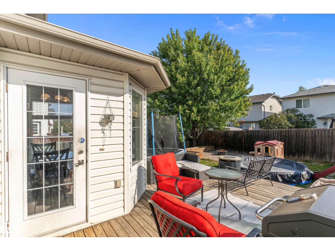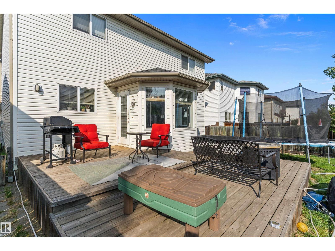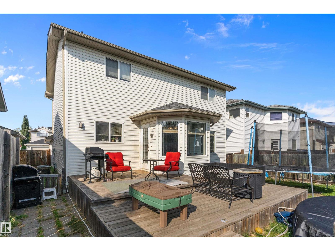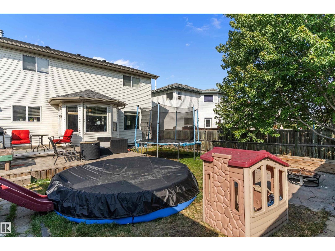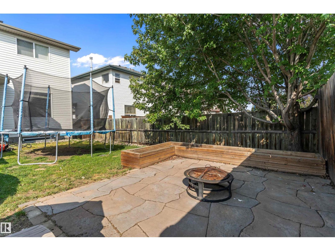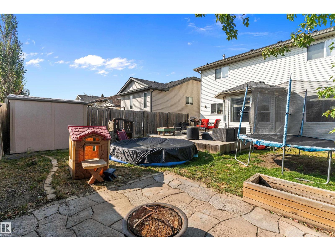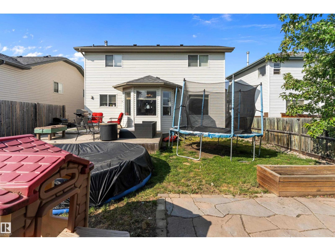4 Bedroom
4 Bathroom
1,859 ft2
Central Air Conditioning
Forced Air
$534,900
Welcome to this fully finished 1858 sq. ft. 2-storey in Clarkdale Meadows, Sherwood Park. This front-attached garage home offers 3+1 bedrooms, 3.5 baths, and a bright main floor with oak cabinets, breakfast bar, gas fireplace, and new living room flooring. Upstairs features a spacious primary suite with walk-in closet and ensuite, plus two more bedrooms and a full bath. The finished basement includes a large rec room, bedroom, full bath, storage, and even a gated wine room with potential for a private cellar. Recent upgrades include central A/C and a new roof. Outside you’ll find a private backyard with large deck, patio, and storage shed. Located on a quiet street close to schools, parks, and trails, this home combines updates, space, and Sherwood Park convenience. (id:62055)
Open House
This property has open houses!
Starts at:
1:00 pm
Ends at:
1:30 pm
Property Details
|
MLS® Number
|
E4456735 |
|
Property Type
|
Single Family |
|
Neigbourhood
|
Clarkdale Meadows |
|
Amenities Near By
|
Golf Course, Playground, Public Transit |
|
Structure
|
Deck |
Building
|
Bathroom Total
|
4 |
|
Bedrooms Total
|
4 |
|
Amenities
|
Vinyl Windows |
|
Appliances
|
Dishwasher, Dryer, Garage Door Opener Remote(s), Microwave Range Hood Combo, Refrigerator, Storage Shed, Stove, Central Vacuum, Washer, Window Coverings |
|
Basement Development
|
Finished |
|
Basement Type
|
Full (finished) |
|
Constructed Date
|
2002 |
|
Construction Style Attachment
|
Detached |
|
Cooling Type
|
Central Air Conditioning |
|
Fire Protection
|
Smoke Detectors |
|
Half Bath Total
|
1 |
|
Heating Type
|
Forced Air |
|
Stories Total
|
2 |
|
Size Interior
|
1,859 Ft2 |
|
Type
|
House |
Parking
Land
|
Acreage
|
No |
|
Fence Type
|
Fence |
|
Land Amenities
|
Golf Course, Playground, Public Transit |
Rooms
| Level |
Type |
Length |
Width |
Dimensions |
|
Basement |
Family Room |
8.99 m |
7.43 m |
8.99 m x 7.43 m |
|
Basement |
Bedroom 4 |
3.45 m |
2.63 m |
3.45 m x 2.63 m |
|
Main Level |
Living Room |
4.98 m |
4.12 m |
4.98 m x 4.12 m |
|
Main Level |
Dining Room |
2.72 m |
2.53 m |
2.72 m x 2.53 m |
|
Main Level |
Kitchen |
4.11 m |
3.15 m |
4.11 m x 3.15 m |
|
Main Level |
Laundry Room |
2.53 m |
1.84 m |
2.53 m x 1.84 m |
|
Upper Level |
Primary Bedroom |
4.16 m |
3.98 m |
4.16 m x 3.98 m |
|
Upper Level |
Bedroom 2 |
4.21 m |
3.73 m |
4.21 m x 3.73 m |
|
Upper Level |
Bedroom 3 |
3.7 m |
2.87 m |
3.7 m x 2.87 m |


