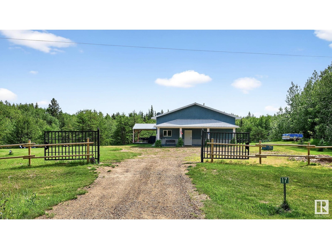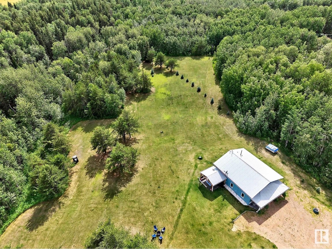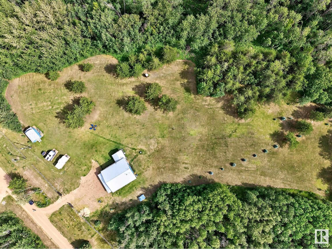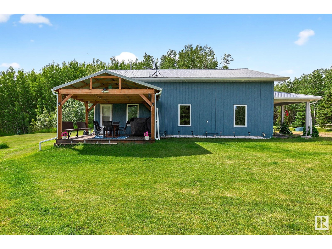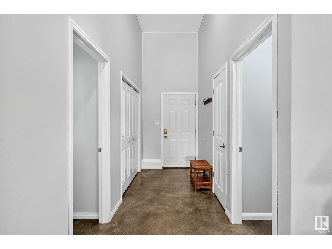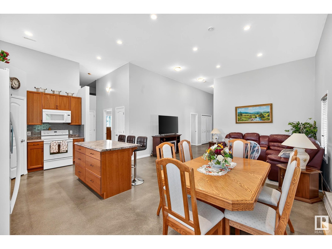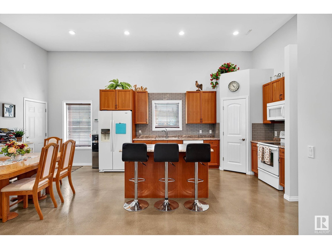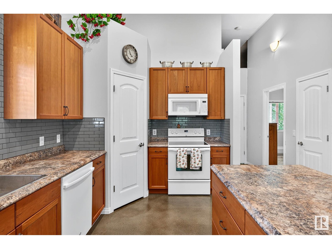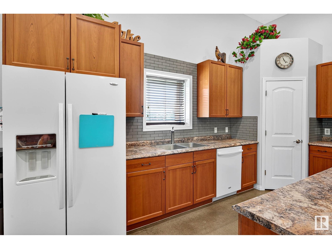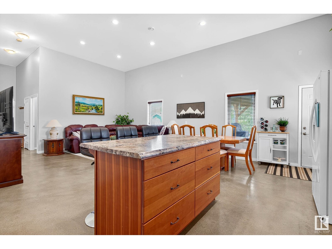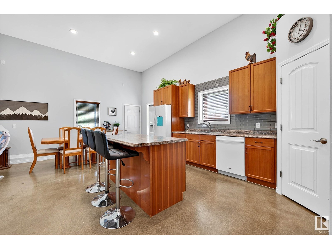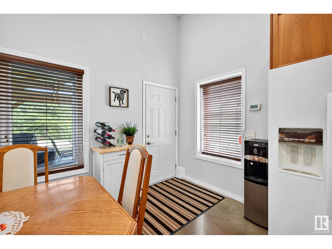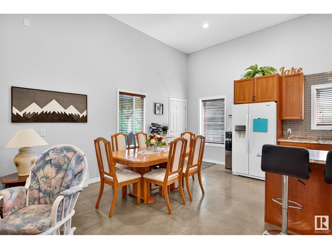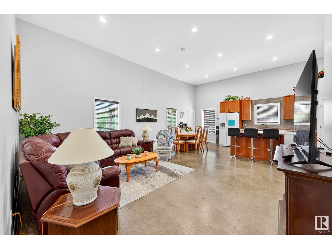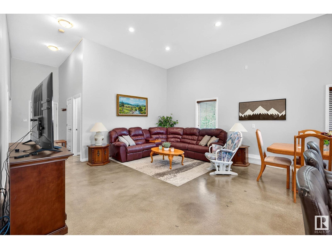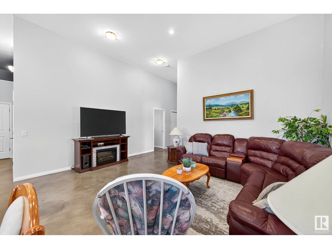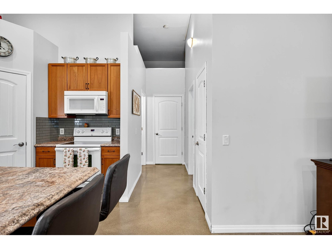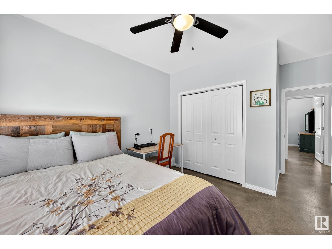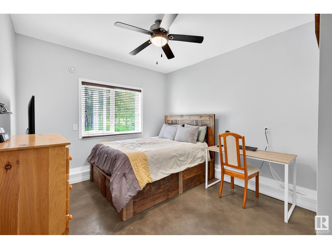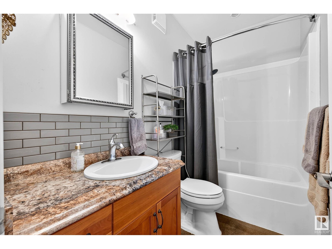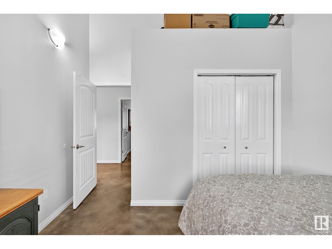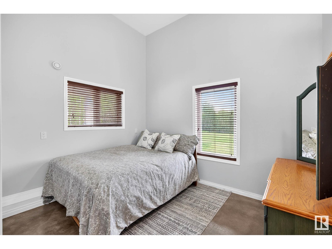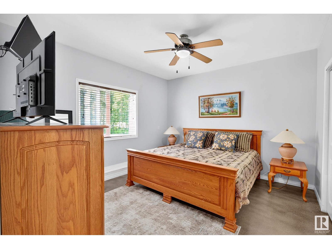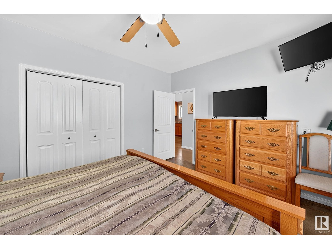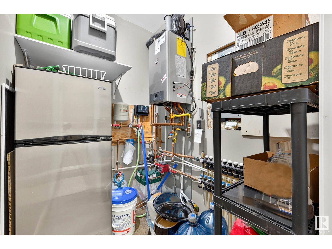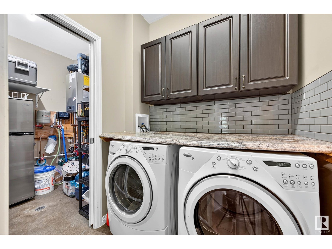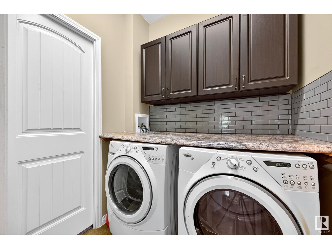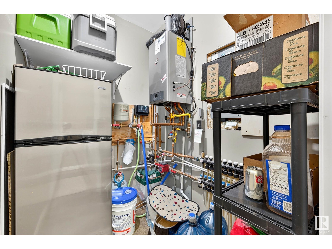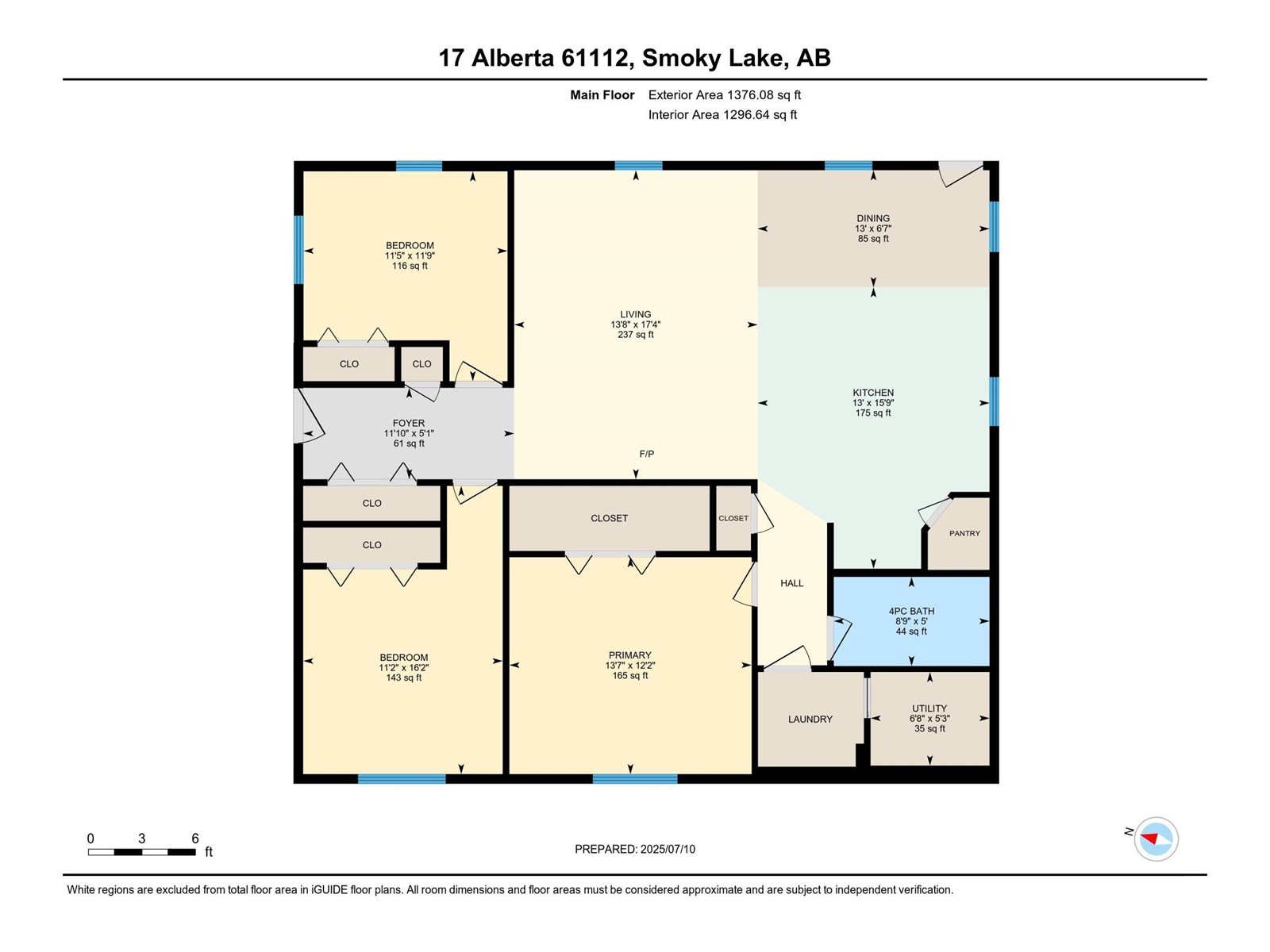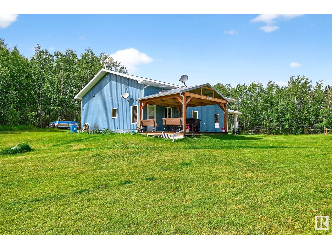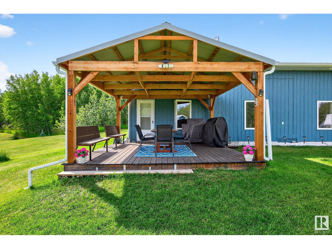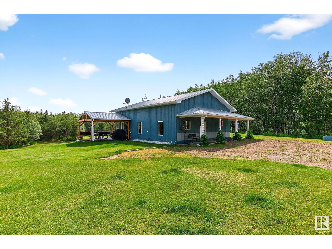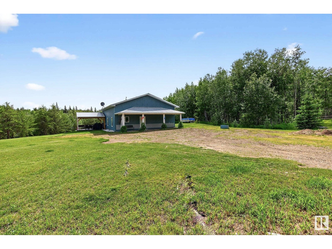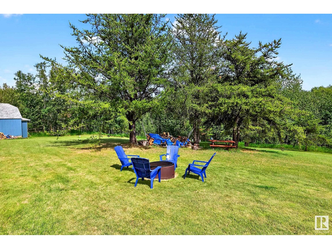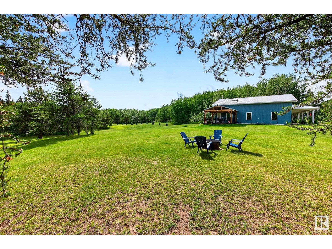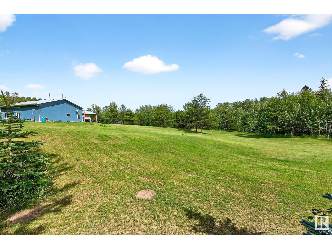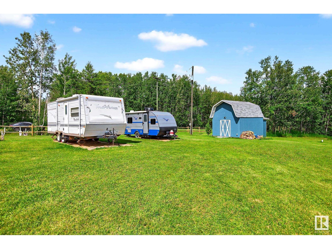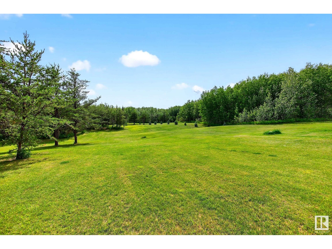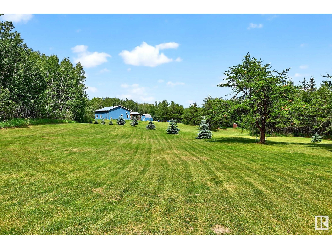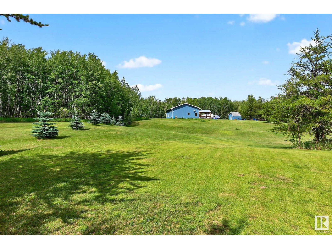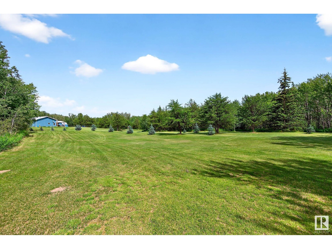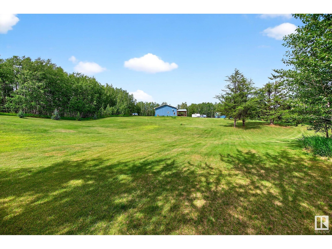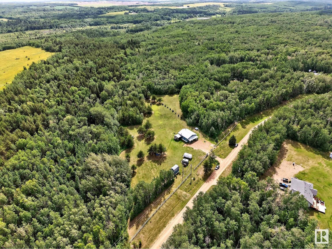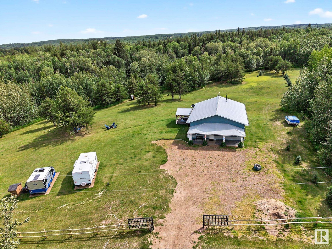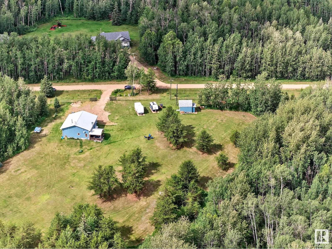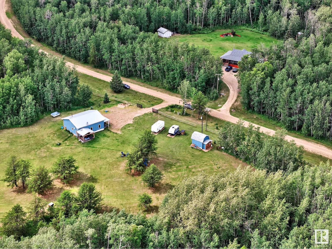3 Bedroom
1 Bathroom
1,376 ft2
Bungalow
In Floor Heating
Acreage
$419,000
Enjoy the Good Life All Year Round! – This 1,376 sq ft bungalow sits on 4.9 acres, just minutes from Hanmore lake. The home boasts a spacious country kitchen with 12.5-ft ceilings and abundant cabinetry. Upgrades include a newer boiler system, on-demand hot water, iron entrance gate, star link receiver (wifi & internet) covered woodshed and new eaves. Offering 3 bedrooms, a full bath, and a spacious dining area, it’s perfect for family living. Enjoy morning coffee on the sun-filled deck listening to the soft rustle of leaves and the distant chirping of birds. For your guests or family - 2 new RV parking pads with additional plug-in - ideal for outdoor enthusiasts! Located near major highways providing easy access. Just 11 miles from Smoky Lake, with a hospital, school, and a thriving downtown. Enjoy nearby lakes, outdoor activities, and country charm—all with modern conveniences. A great opportunity to own a peaceful rural retreat with access to key amenities - your country retreat escape awaits! (id:62055)
Property Details
|
MLS® Number
|
E4447188 |
|
Property Type
|
Single Family |
|
Neigbourhood
|
Haynes Estate |
|
Amenities Near By
|
Park, Golf Course |
|
Features
|
Private Setting, Recreational |
|
Structure
|
Deck |
Building
|
Bathroom Total
|
1 |
|
Bedrooms Total
|
3 |
|
Appliances
|
Dryer, Fan, Microwave Range Hood Combo, Refrigerator, Storage Shed, Stove, Washer |
|
Architectural Style
|
Bungalow |
|
Basement Features
|
Low |
|
Basement Type
|
None |
|
Constructed Date
|
2010 |
|
Construction Style Attachment
|
Detached |
|
Fire Protection
|
Smoke Detectors |
|
Heating Type
|
In Floor Heating |
|
Stories Total
|
1 |
|
Size Interior
|
1,376 Ft2 |
|
Type
|
House |
Parking
Land
|
Access Type
|
Boat Access |
|
Acreage
|
Yes |
|
Land Amenities
|
Park, Golf Course |
|
Size Irregular
|
4.89 |
|
Size Total
|
4.89 Ac |
|
Size Total Text
|
4.89 Ac |
Rooms
| Level |
Type |
Length |
Width |
Dimensions |
|
Main Level |
Living Room |
5.28 m |
4.16 m |
5.28 m x 4.16 m |
|
Main Level |
Dining Room |
2 m |
3.96 m |
2 m x 3.96 m |
|
Main Level |
Kitchen |
4.81 m |
3.96 m |
4.81 m x 3.96 m |
|
Main Level |
Primary Bedroom |
3.71 m |
4.14 m |
3.71 m x 4.14 m |
|
Main Level |
Bedroom 2 |
3.59 m |
3.49 m |
3.59 m x 3.49 m |
|
Main Level |
Bedroom 3 |
4.93 m |
3.41 m |
4.93 m x 3.41 m |
|
Main Level |
Utility Room |
1.6 m |
2.03 m |
1.6 m x 2.03 m |


