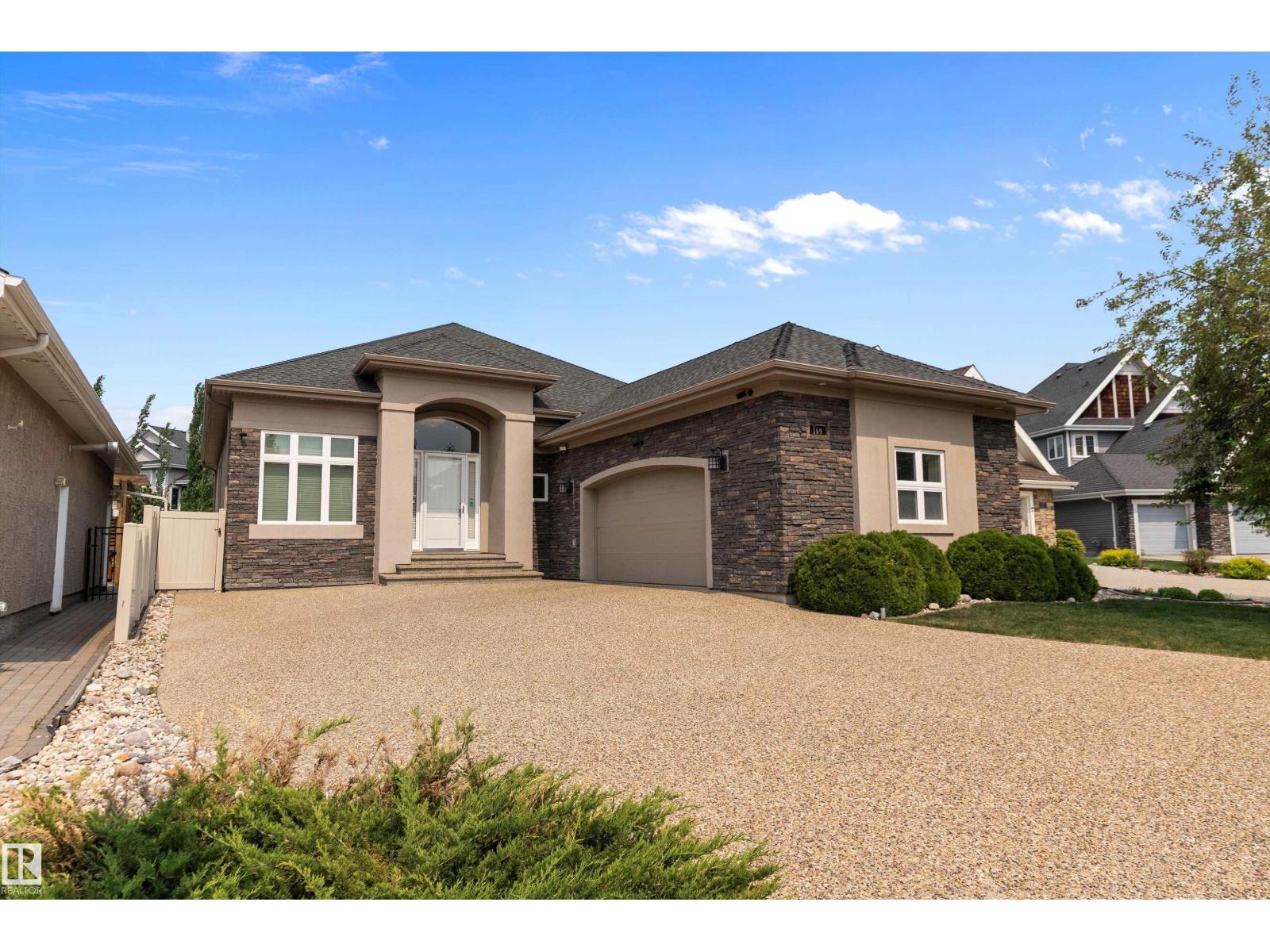3 Bedroom
3 Bathroom
1,888 ft2
Bungalow
Fireplace
Central Air Conditioning
Forced Air
$899,998
Discover this rare find in Callaghan’s prestigious 7 Oaks, a custom luxury home of concrete construction offering unmatched comfort. Enjoy over 1,800sf of elegant main-floor living with soaring 12' ceilings, Brazilian Cherry hardwood, rich maple cabinetry & luminous quartz. The chef’s dream kitchen boasts SubZero, Wolf, Miele, Bosch & GE Café appliances, flowing seamlessly into expansive living & dining areas designed for gatherings. Retreat to 2 spacious bedrooms, a private office & a sun-filled 3-season room ideal for relaxation or entertaining. Nearly 3,600 sf of finished space extends downstairs with a wet bar, bedroom, full bathroom, flex room (perfect gym/guest retreat) & bonus studio/office. An oversized heated double garage with dedicated workshop adds functionality. Perfectly blending sophistication, comfort & versatility, this exceptional residence is a superb opportunity for discerning down-sizers seeking effortless single-level living in a coveted enclave close to parks, trails & amenities. (id:62055)
Open House
This property has open houses!
Starts at:
1:30 pm
Ends at:
4:00 pm
Property Details
|
MLS® Number
|
E4453953 |
|
Property Type
|
Single Family |
|
Neigbourhood
|
Callaghan |
|
Amenities Near By
|
Playground, Public Transit, Schools, Shopping |
|
Features
|
Cul-de-sac, See Remarks, Park/reserve, Closet Organizers, No Animal Home, No Smoking Home |
|
Parking Space Total
|
5 |
|
Structure
|
Deck |
Building
|
Bathroom Total
|
3 |
|
Bedrooms Total
|
3 |
|
Appliances
|
Dishwasher, Dryer, Garage Door Opener Remote(s), Garage Door Opener, Hood Fan, Oven - Built-in, Stove, Central Vacuum, Washer, Window Coverings |
|
Architectural Style
|
Bungalow |
|
Basement Development
|
Finished |
|
Basement Type
|
Full (finished) |
|
Constructed Date
|
2009 |
|
Construction Style Attachment
|
Detached |
|
Cooling Type
|
Central Air Conditioning |
|
Fire Protection
|
Smoke Detectors |
|
Fireplace Fuel
|
Gas |
|
Fireplace Present
|
Yes |
|
Fireplace Type
|
Insert |
|
Heating Type
|
Forced Air |
|
Stories Total
|
1 |
|
Size Interior
|
1,888 Ft2 |
|
Type
|
House |
Parking
Land
|
Acreage
|
No |
|
Land Amenities
|
Playground, Public Transit, Schools, Shopping |
Rooms
| Level |
Type |
Length |
Width |
Dimensions |
|
Basement |
Family Room |
4.33 m |
11.1 m |
4.33 m x 11.1 m |
|
Basement |
Den |
3.69 m |
3.19 m |
3.69 m x 3.19 m |
|
Basement |
Bedroom 3 |
3.69 m |
4.04 m |
3.69 m x 4.04 m |
|
Basement |
Recreation Room |
3.6 m |
4.05 m |
3.6 m x 4.05 m |
|
Main Level |
Living Room |
4.73 m |
9.05 m |
4.73 m x 9.05 m |
|
Main Level |
Dining Room |
3.21 m |
4.42 m |
3.21 m x 4.42 m |
|
Main Level |
Kitchen |
3.21 m |
4.74 m |
3.21 m x 4.74 m |
|
Main Level |
Primary Bedroom |
3.69 m |
6.08 m |
3.69 m x 6.08 m |
|
Main Level |
Bedroom 2 |
3.21 m |
4.19 m |
3.21 m x 4.19 m |
|
Main Level |
Office |
2.49 m |
1.53 m |
2.49 m x 1.53 m |





































































