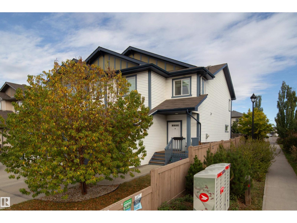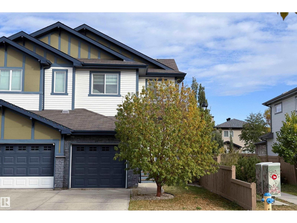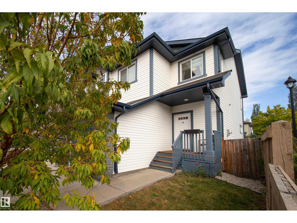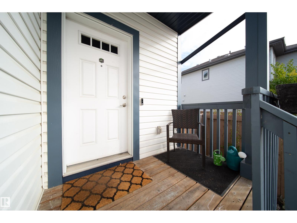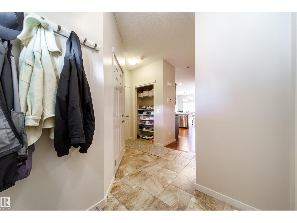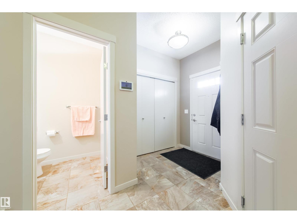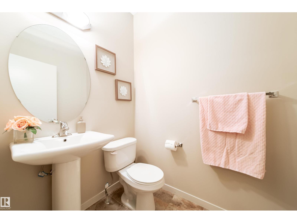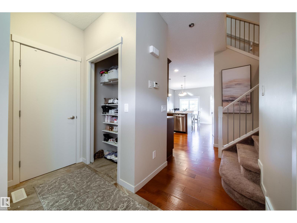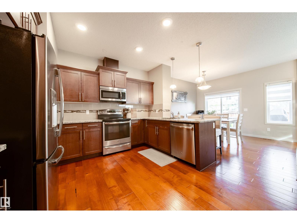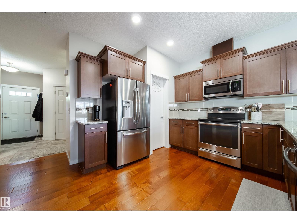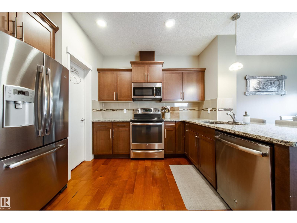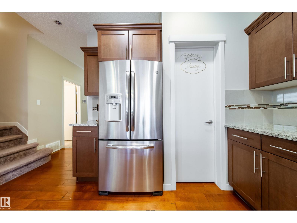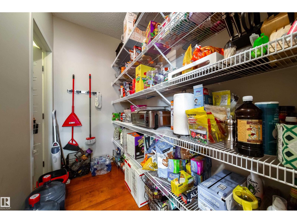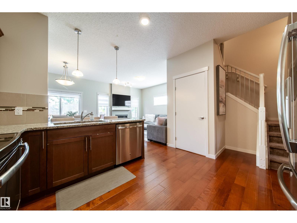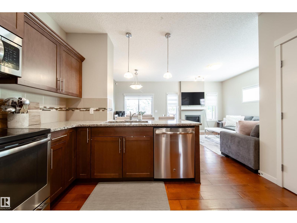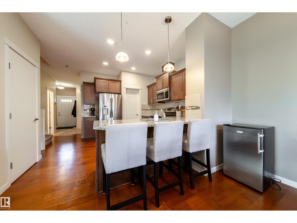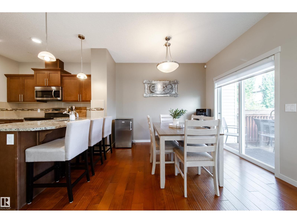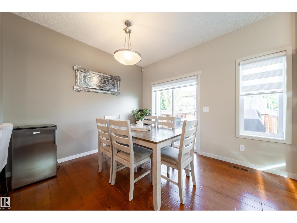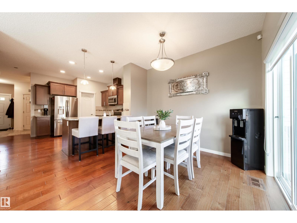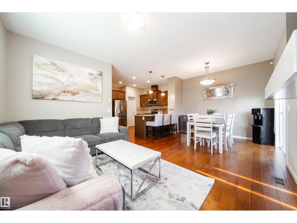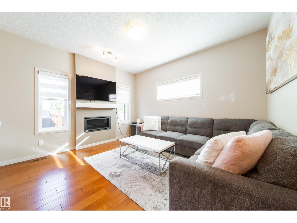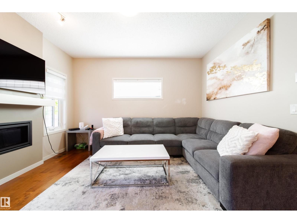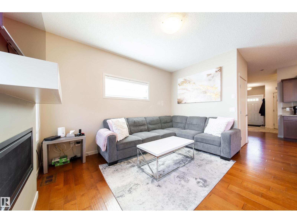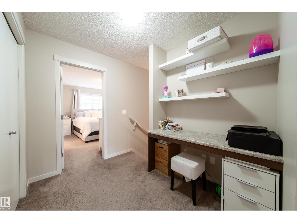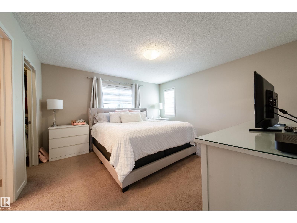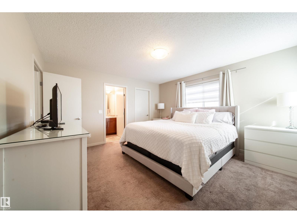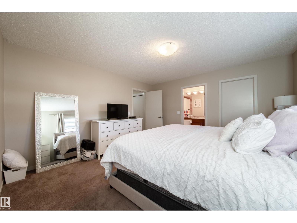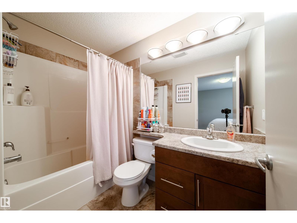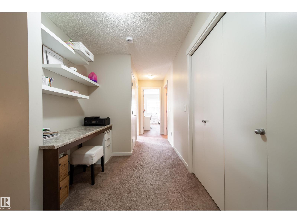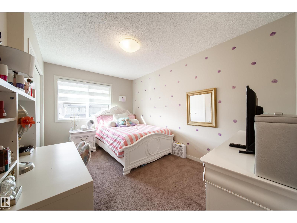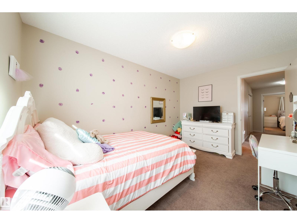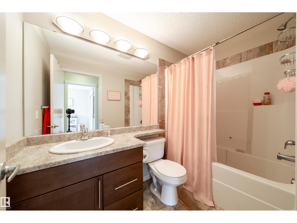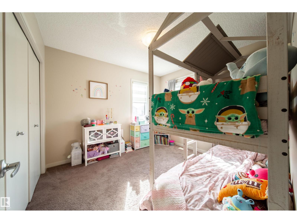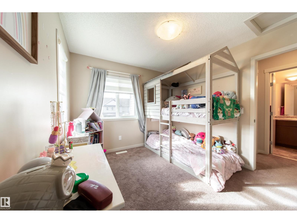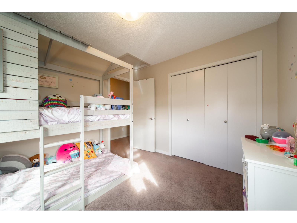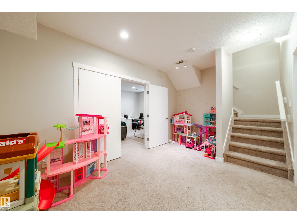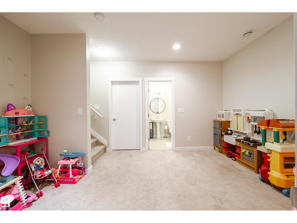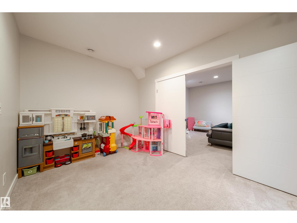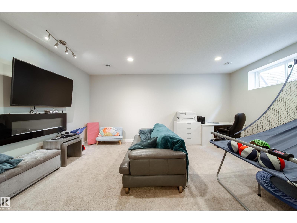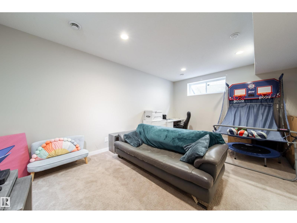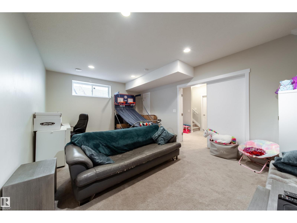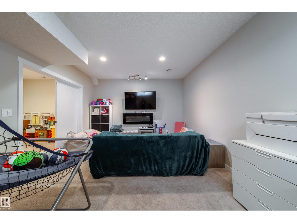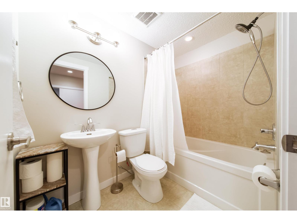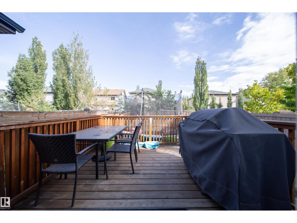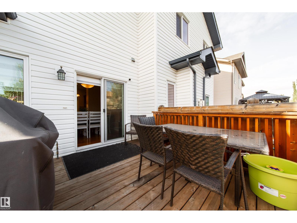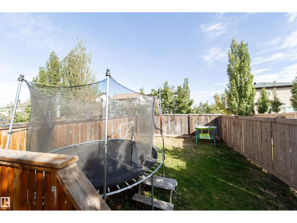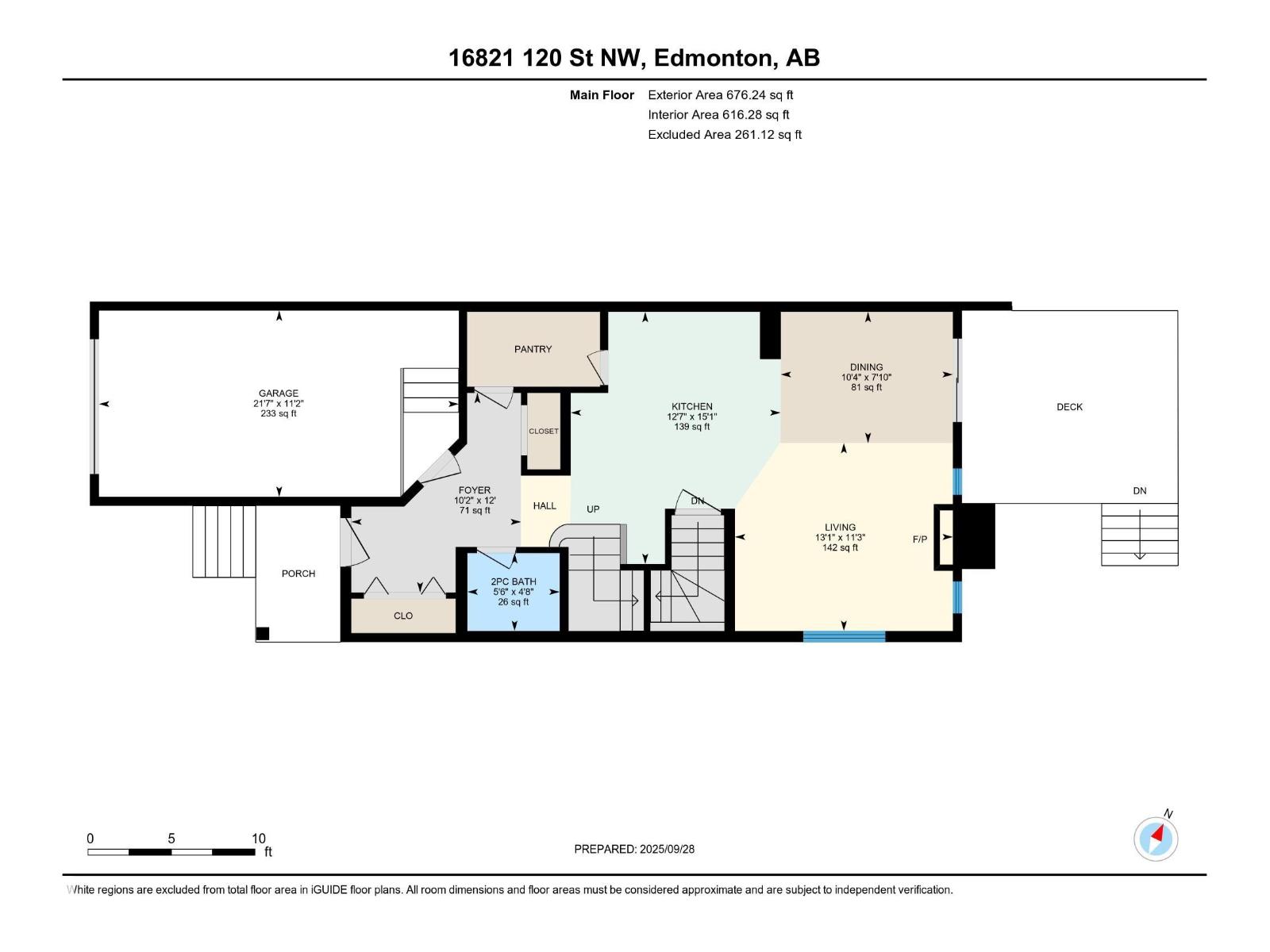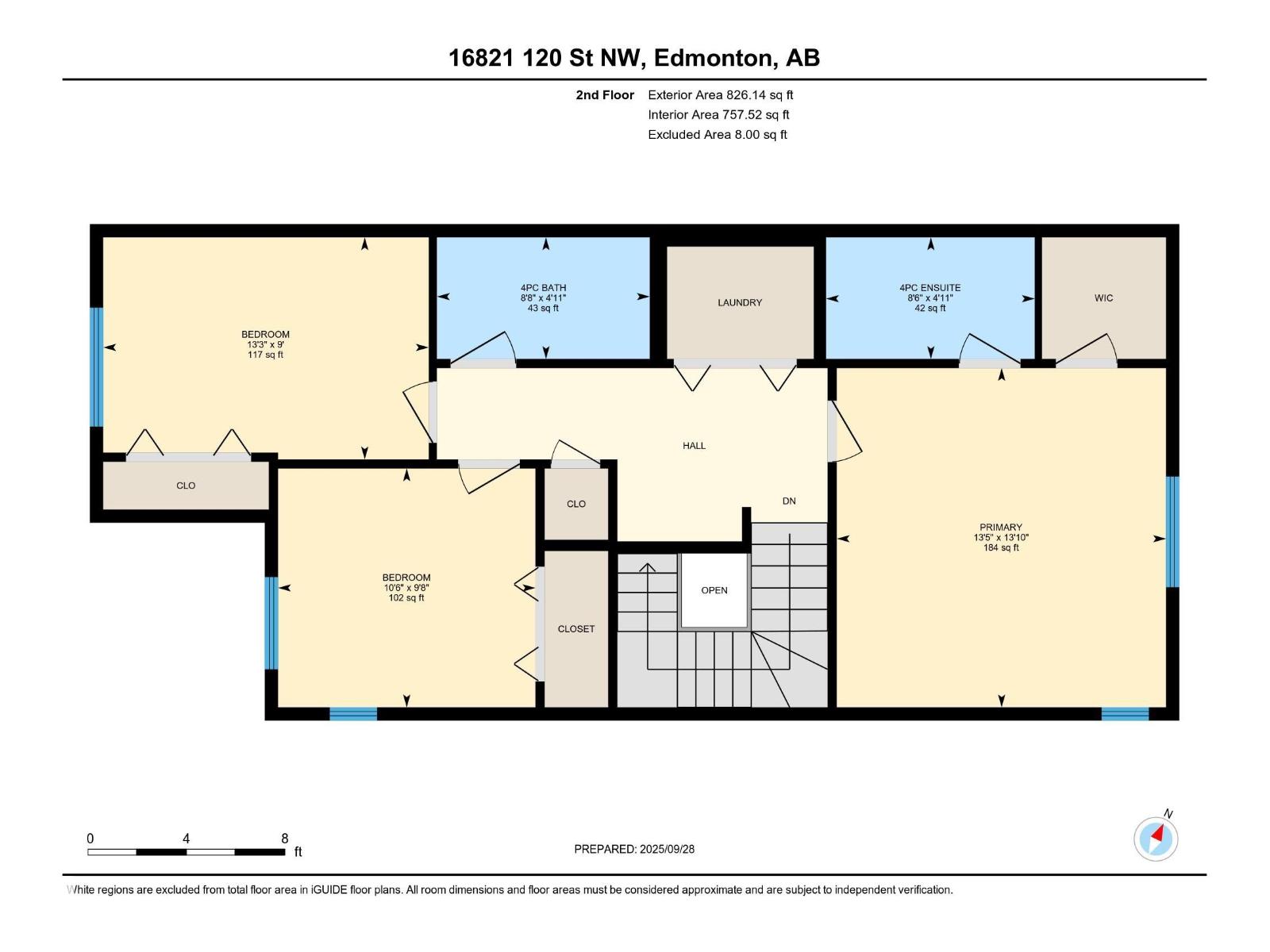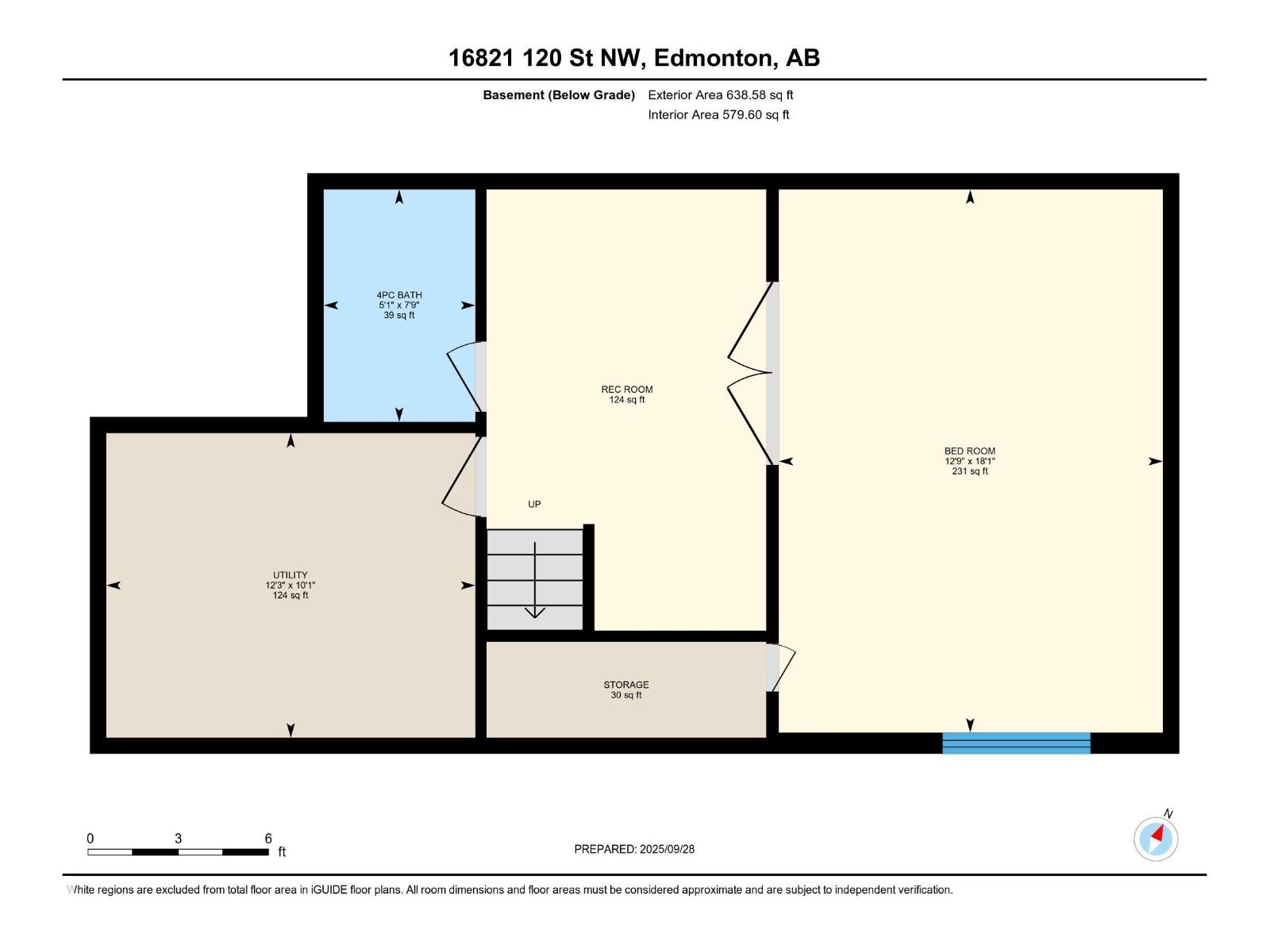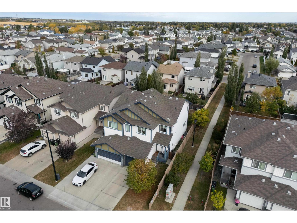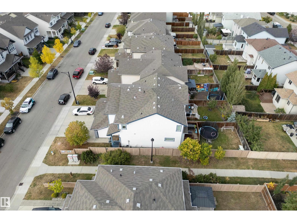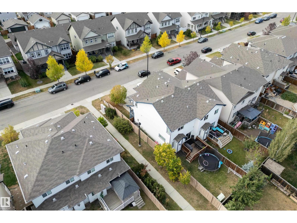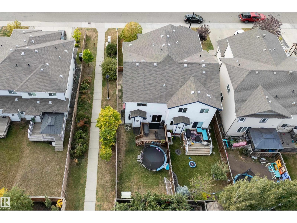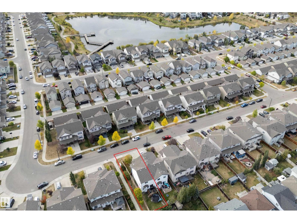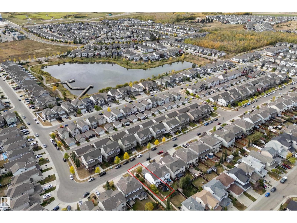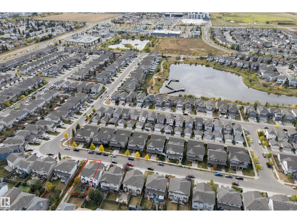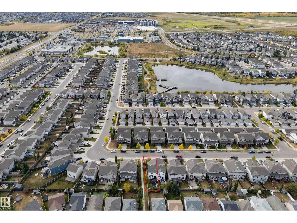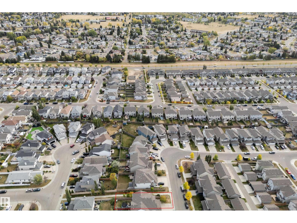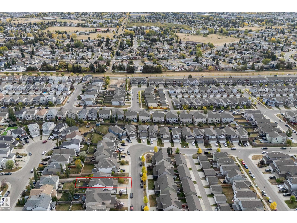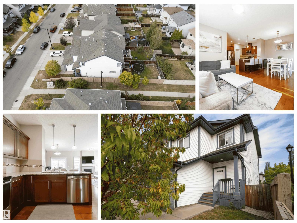4 Bedroom
4 Bathroom
1,502 ft2
Fireplace
Forced Air
$440,000
Welcome to this bright and beautifully finished half duplex that’s ready to impress. With 4 bedrooms, a fully finished basement, and thoughtful features throughout, this is the perfect place to start the new year feeling right at home. The main floor offers an open-concept layout with a sunny living room, a dedicated dining space, and a functional U-shaped kitchen with granite countertops, stainless steel appliances, and a huge walk-in pantry that keeps everything organized and within reach. Upstairs, the king-sized primary suite includes a 4-piece ensuite and walk-in closet, plus you’ll find two additional bedrooms, a full bathroom, a built-in office or homework nook, and convenient upstairs laundry. The fully finished basement adds even more space with a large rec room, fourth bedroom, and an additional full bathroom. Located beside a peaceful walking path, this home offers extra privacy and natural light. Enjoy a fully fenced backyard with a large deck, steps from Henday, 127 St, schools, and shopping. (id:62055)
Property Details
|
MLS® Number
|
E4465701 |
|
Property Type
|
Single Family |
|
Neigbourhood
|
Rapperswill |
|
Amenities Near By
|
Playground, Public Transit, Schools, Shopping |
|
Community Features
|
Public Swimming Pool |
|
Features
|
Flat Site, No Smoking Home |
|
Parking Space Total
|
2 |
|
Structure
|
Deck |
Building
|
Bathroom Total
|
4 |
|
Bedrooms Total
|
4 |
|
Amenities
|
Vinyl Windows |
|
Appliances
|
Dishwasher, Dryer, Garage Door Opener Remote(s), Garage Door Opener, Refrigerator, Stove, Washer |
|
Basement Development
|
Finished |
|
Basement Type
|
Full (finished) |
|
Constructed Date
|
2014 |
|
Construction Style Attachment
|
Semi-detached |
|
Fire Protection
|
Smoke Detectors |
|
Fireplace Fuel
|
Gas |
|
Fireplace Present
|
Yes |
|
Fireplace Type
|
Insert |
|
Half Bath Total
|
1 |
|
Heating Type
|
Forced Air |
|
Stories Total
|
2 |
|
Size Interior
|
1,502 Ft2 |
|
Type
|
Duplex |
Parking
Land
|
Acreage
|
No |
|
Fence Type
|
Fence |
|
Land Amenities
|
Playground, Public Transit, Schools, Shopping |
Rooms
| Level |
Type |
Length |
Width |
Dimensions |
|
Basement |
Family Room |
|
|
Measurements not available |
|
Basement |
Bedroom 4 |
5.51 m |
3.89 m |
5.51 m x 3.89 m |
|
Main Level |
Living Room |
3.44 m |
3.98 m |
3.44 m x 3.98 m |
|
Main Level |
Dining Room |
2.39 m |
3.14 m |
2.39 m x 3.14 m |
|
Main Level |
Kitchen |
4.6 m |
3.83 m |
4.6 m x 3.83 m |
|
Upper Level |
Primary Bedroom |
4.2 m |
4.08 m |
4.2 m x 4.08 m |
|
Upper Level |
Bedroom 2 |
2.75 m |
4.03 m |
2.75 m x 4.03 m |
|
Upper Level |
Bedroom 3 |
2.96 m |
3.19 m |
2.96 m x 3.19 m |
|
Upper Level |
Laundry Room |
|
|
Measurements not available |


