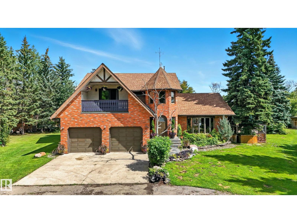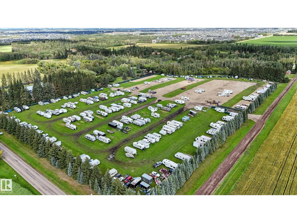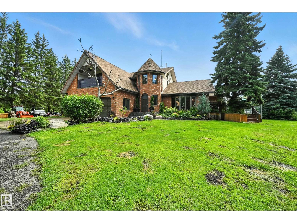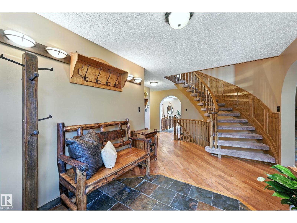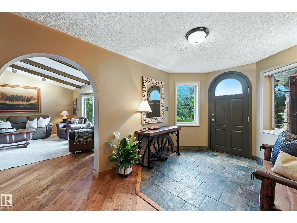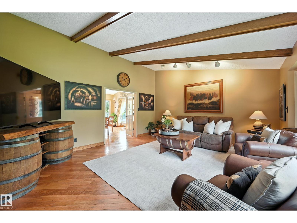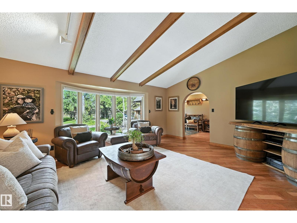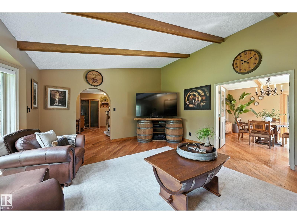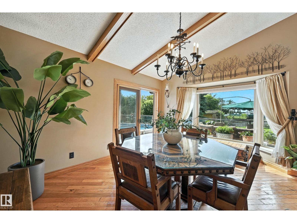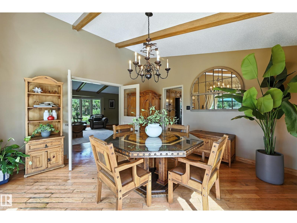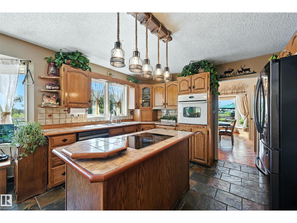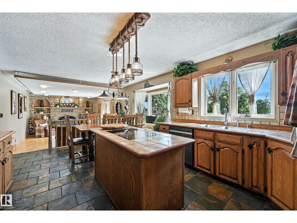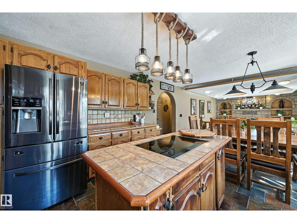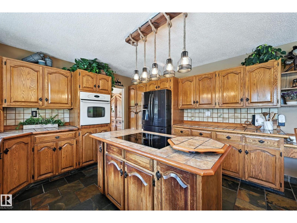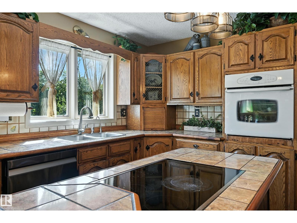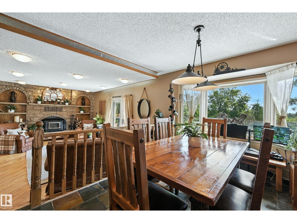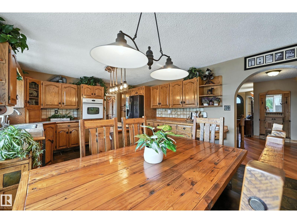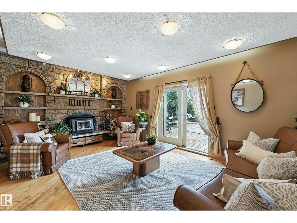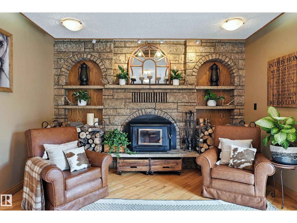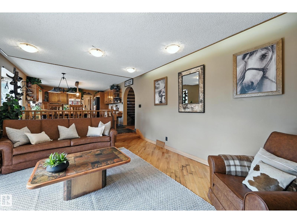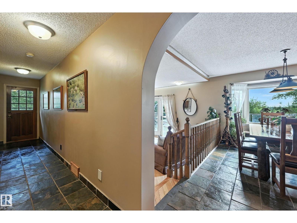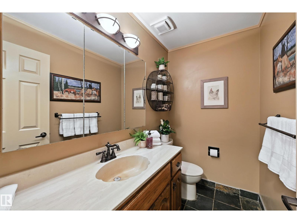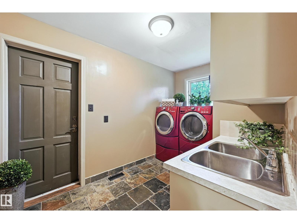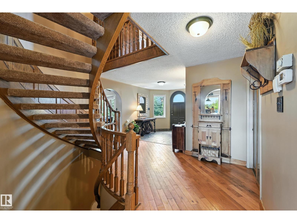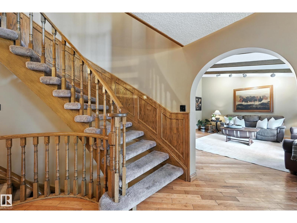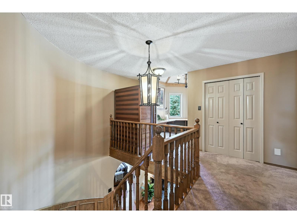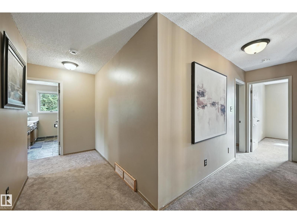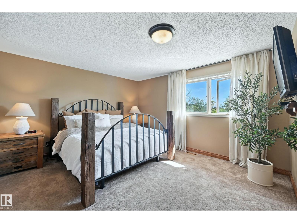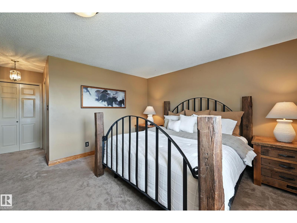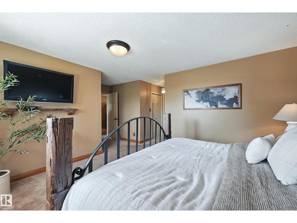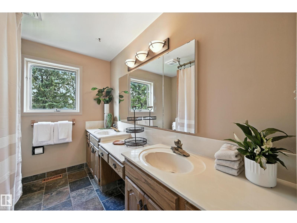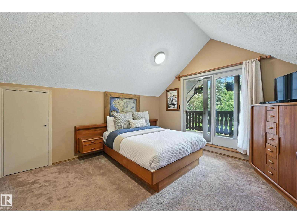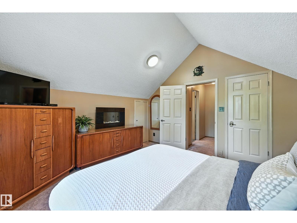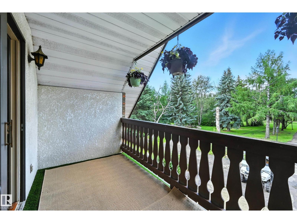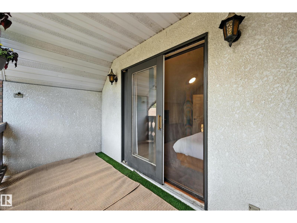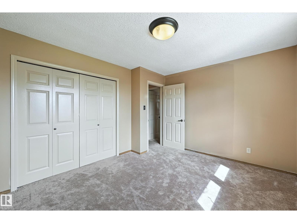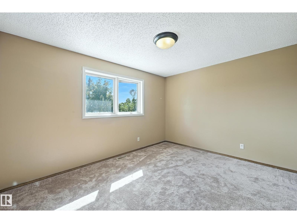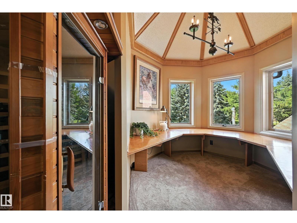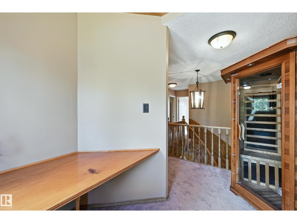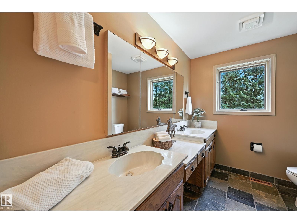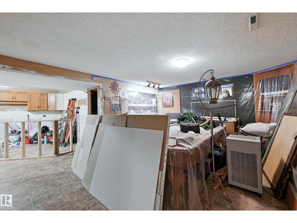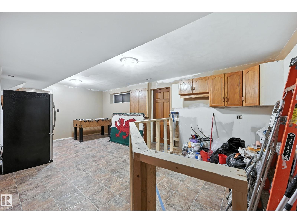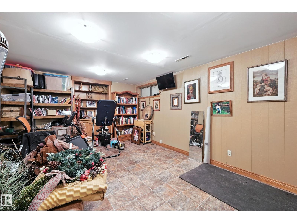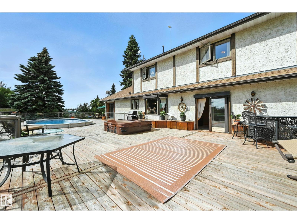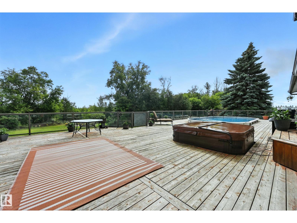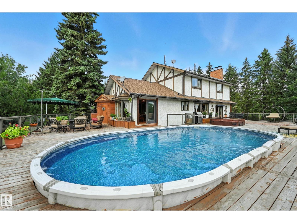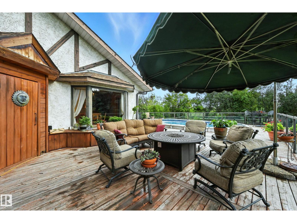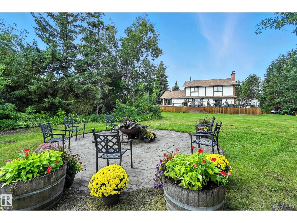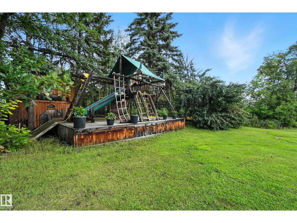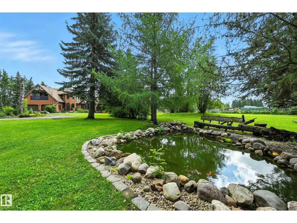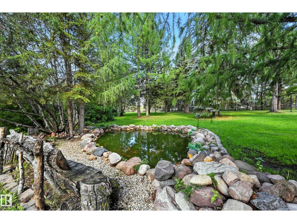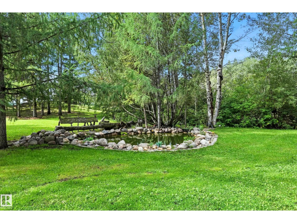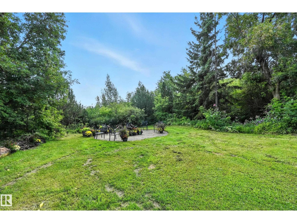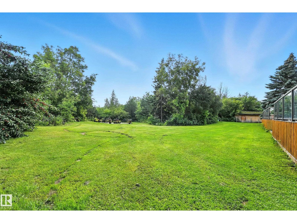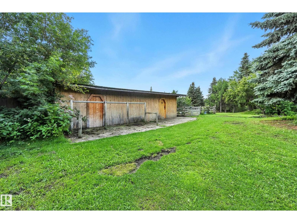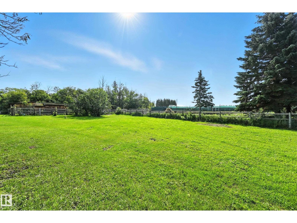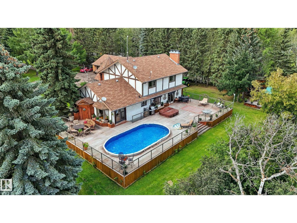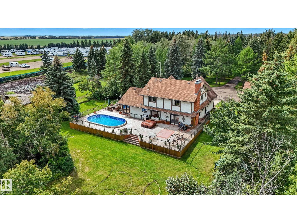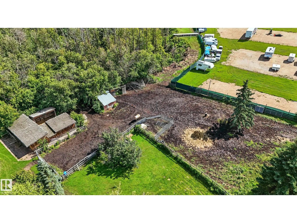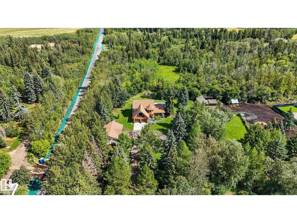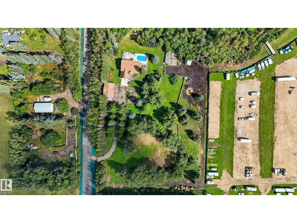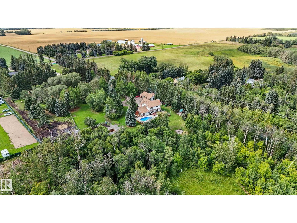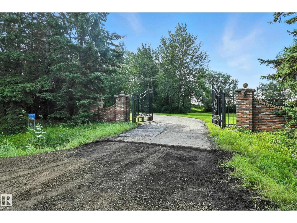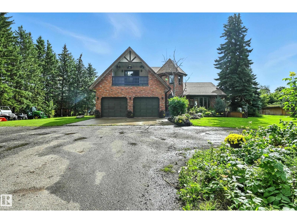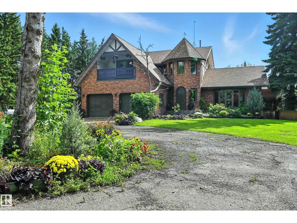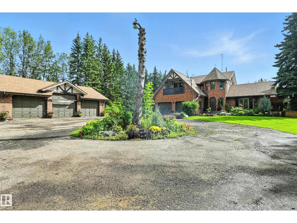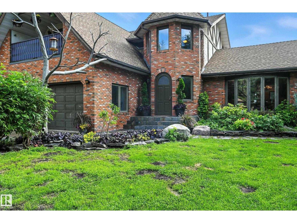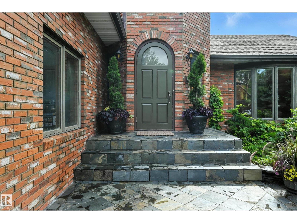3 Bedroom
3 Bathroom
2,881 ft2
Fireplace
Outdoor Pool
Central Air Conditioning
Forced Air
Acreage
$8,400,000
Welcome to 38 acres of lifestyle and opportunity in SW Edmonton! This incredible property features a thriving 600-stall RV storage business along with a 2,881 sq. ft. 2-storey home filled with charm and character. Inside, you’ll find 3 spacious bedrooms, stunning décor, and a pristine layout designed for both comfort and style. The outdoors are built for entertaining with a massive deck, built-in heated pool, hot tub, and firepit area offering serene country views. A double attached garage and triple detached garage provide endless space for horses, vehicles, storage, toys, and hobbies. Perfectly blending modern country living with business potential, this estate is truly one of a kind—minutes from the city yet offering privacy, income, and resort-style amenities right at home. This is a rare opportunity to own an established business and a dream property in one package. Ideal for families, entrepreneurs, or investors seeking a versatile acreage retreat with unlimited possibilities. (id:62055)
Property Details
|
MLS® Number
|
E4453724 |
|
Property Type
|
Single Family |
|
Neigbourhood
|
Edmonton South Central |
|
Amenities Near By
|
Park, Golf Course, Schools, Shopping |
|
Features
|
Private Setting, Treed, See Remarks, Flat Site, Park/reserve, Closet Organizers, No Smoking Home, Environmental Reserve, Recreational |
|
Pool Type
|
Outdoor Pool |
|
Structure
|
Fire Pit, Patio(s) |
Building
|
Bathroom Total
|
3 |
|
Bedrooms Total
|
3 |
|
Appliances
|
Dishwasher, Dryer, Garage Door Opener Remote(s), Garage Door Opener, Hood Fan, Microwave Range Hood Combo, Oven - Built-in, Stove, Washer, Window Coverings, See Remarks |
|
Basement Development
|
Partially Finished |
|
Basement Features
|
Walk Out |
|
Basement Type
|
Full (partially Finished) |
|
Ceiling Type
|
Vaulted |
|
Constructed Date
|
1982 |
|
Construction Style Attachment
|
Detached |
|
Cooling Type
|
Central Air Conditioning |
|
Fire Protection
|
Smoke Detectors |
|
Fireplace Present
|
Yes |
|
Fireplace Type
|
Woodstove |
|
Half Bath Total
|
1 |
|
Heating Type
|
Forced Air |
|
Stories Total
|
2 |
|
Size Interior
|
2,881 Ft2 |
|
Type
|
House |
Parking
|
Attached Garage
|
|
|
Detached Garage
|
|
Land
|
Acreage
|
Yes |
|
Fence Type
|
Cross Fenced, Fence |
|
Land Amenities
|
Park, Golf Course, Schools, Shopping |
|
Size Irregular
|
105829 |
|
Size Total
|
105829 M2 |
|
Size Total Text
|
105829 M2 |
Rooms
| Level |
Type |
Length |
Width |
Dimensions |
|
Basement |
Family Room |
5.46 m |
4.45 m |
5.46 m x 4.45 m |
|
Main Level |
Living Room |
3.99 m |
5.65 m |
3.99 m x 5.65 m |
|
Main Level |
Dining Room |
4.11 m |
3.93 m |
4.11 m x 3.93 m |
|
Main Level |
Kitchen |
3.01 m |
3.96 m |
3.01 m x 3.96 m |
|
Upper Level |
Primary Bedroom |
4.03 m |
3.85 m |
4.03 m x 3.85 m |
|
Upper Level |
Bedroom 2 |
3.98 m |
2.9 m |
3.98 m x 2.9 m |
|
Upper Level |
Bedroom 3 |
3.95 m |
4.23 m |
3.95 m x 4.23 m |
|
Upper Level |
Bonus Room |
2.88 m |
2.98 m |
2.88 m x 2.98 m |


