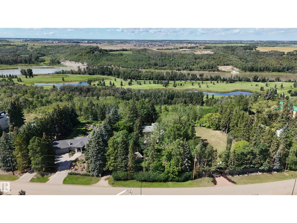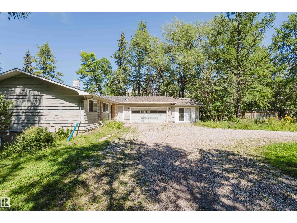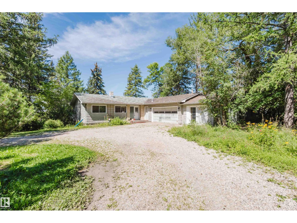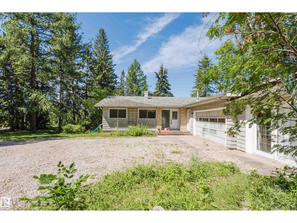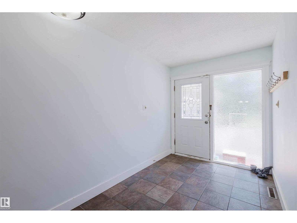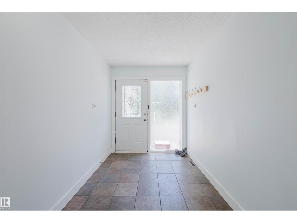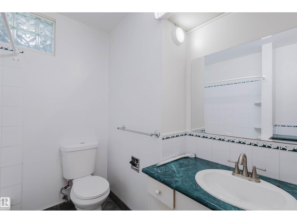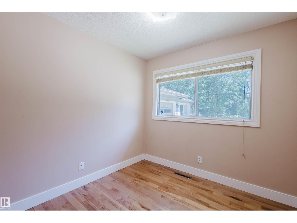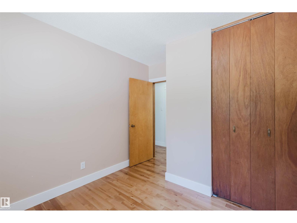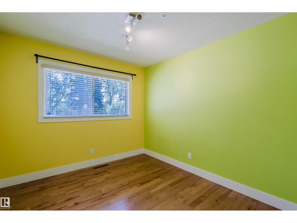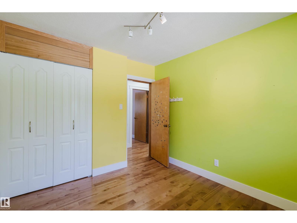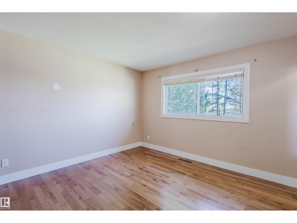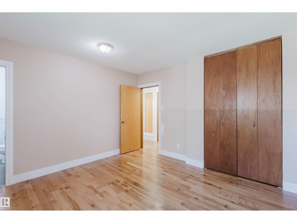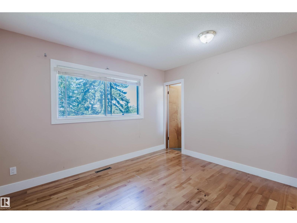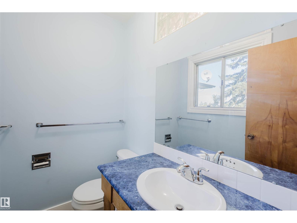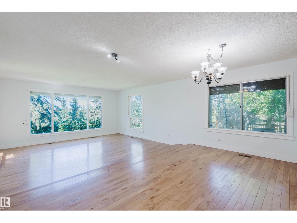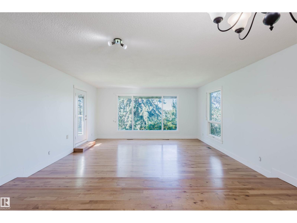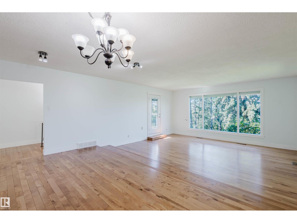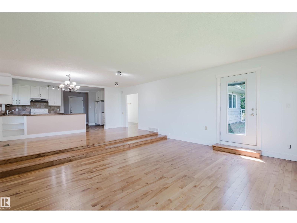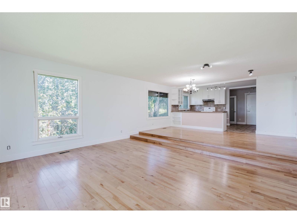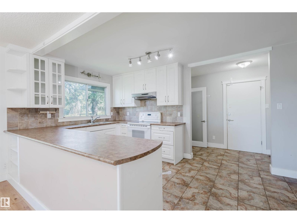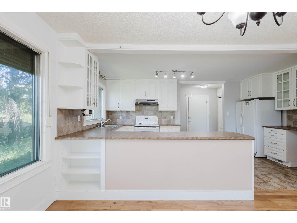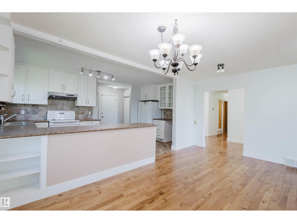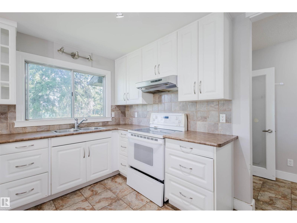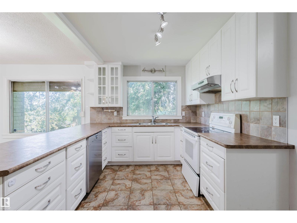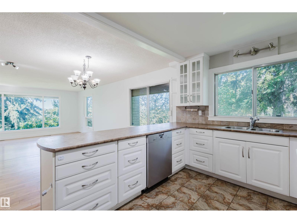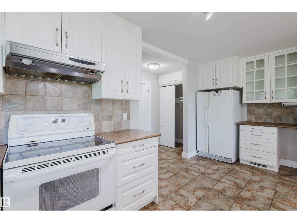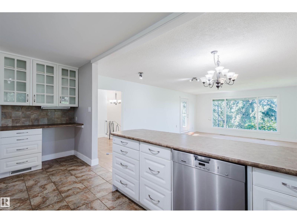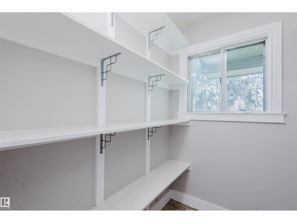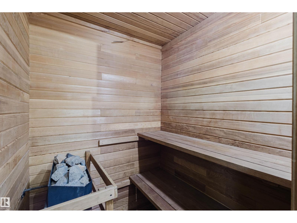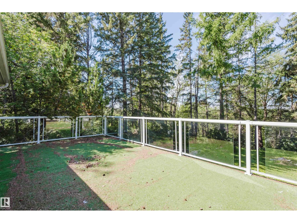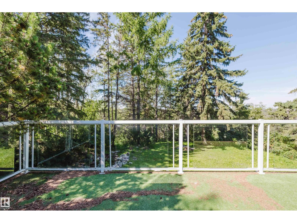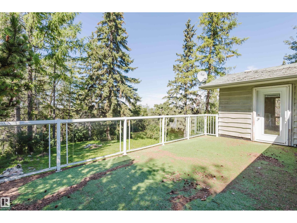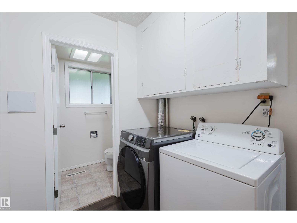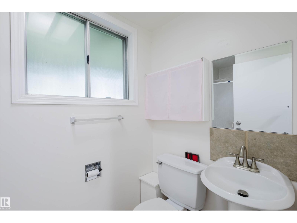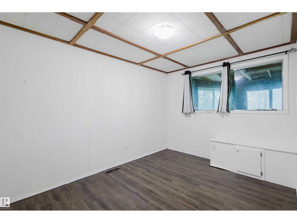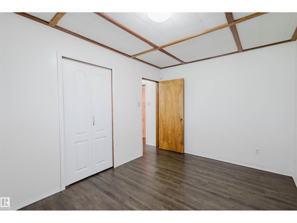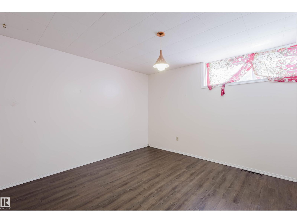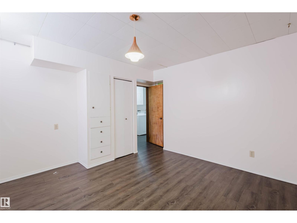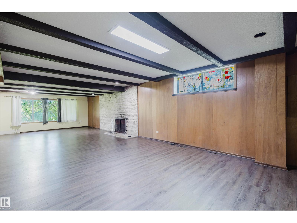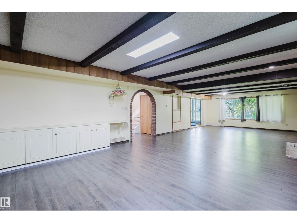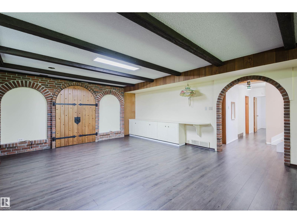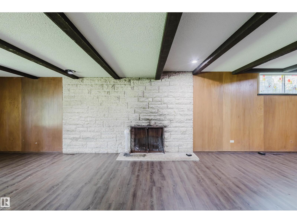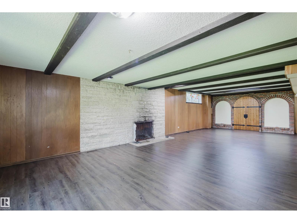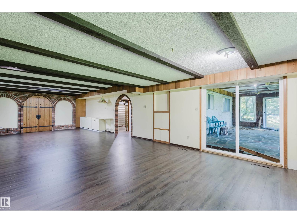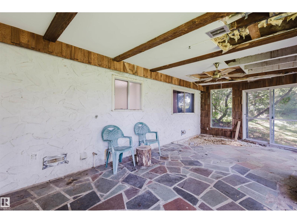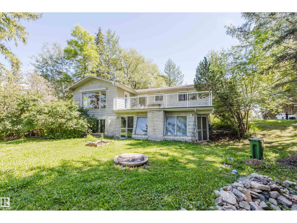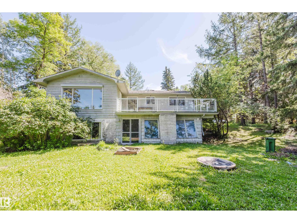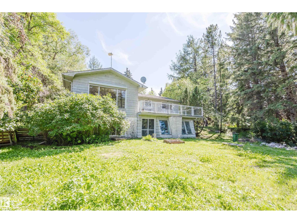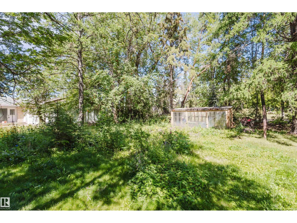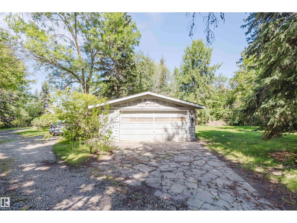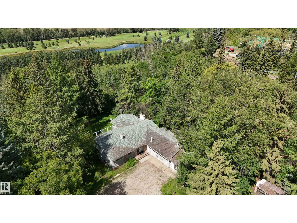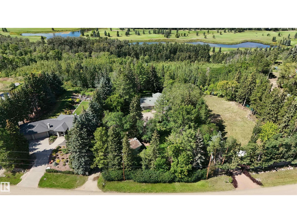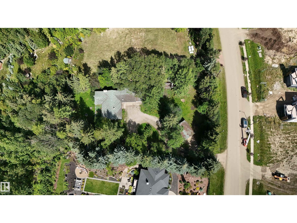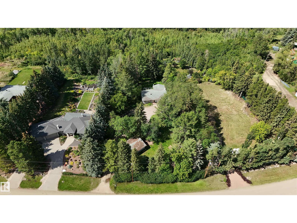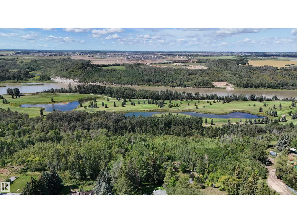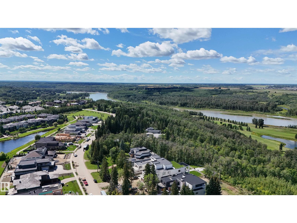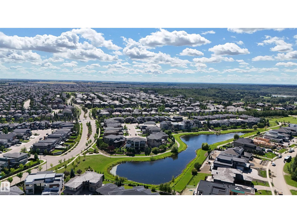5 Bedroom
3 Bathroom
1,505 ft2
Bungalow
Forced Air
$1,798,000
A rare opportunity to own one of Edmonton’s most coveted properties! Backing directly onto the North Saskatchewan River. Close to Windermere Golf & Country Club, this 0.95-acre treed estate offers unparalleled privacy and natural beauty. The property features a walk-out 5-bedroom bungalow with a fully finished basement, equipped with both attached and detached double garages. Surrounded by mature trees and expansive outdoor space, this estate provides the ideal setting to renovate, re-develop, or build your dream home. All of this is just minutes from scenic walking/biking trails, premier golf, upscale shopping, dining, and the Currents of Windermere. (id:62055)
Property Details
|
MLS® Number
|
E4453011 |
|
Property Type
|
Single Family |
|
Neigbourhood
|
Windermere |
|
Amenities Near By
|
Park, Golf Course, Shopping |
|
Features
|
Private Setting, Treed, See Remarks |
|
Parking Space Total
|
8 |
|
View Type
|
Valley View |
Building
|
Bathroom Total
|
3 |
|
Bedrooms Total
|
5 |
|
Appliances
|
Dishwasher, Dryer, Garage Door Opener Remote(s), Garage Door Opener, Hood Fan, Refrigerator, Stove, Washer, Window Coverings |
|
Architectural Style
|
Bungalow |
|
Basement Development
|
Finished |
|
Basement Features
|
Walk Out |
|
Basement Type
|
Full (finished) |
|
Constructed Date
|
1965 |
|
Construction Style Attachment
|
Detached |
|
Half Bath Total
|
1 |
|
Heating Type
|
Forced Air |
|
Stories Total
|
1 |
|
Size Interior
|
1,505 Ft2 |
|
Type
|
House |
Parking
|
Attached Garage
|
|
|
Detached Garage
|
|
|
R V
|
|
Land
|
Acreage
|
No |
|
Land Amenities
|
Park, Golf Course, Shopping |
|
Size Irregular
|
3831.43 |
|
Size Total
|
3831.43 M2 |
|
Size Total Text
|
3831.43 M2 |
Rooms
| Level |
Type |
Length |
Width |
Dimensions |
|
Basement |
Bedroom 4 |
|
|
Measurements not available |
|
Basement |
Bedroom 5 |
|
|
Measurements not available |
|
Basement |
Recreation Room |
|
|
Measurements not available |
|
Main Level |
Living Room |
|
|
Measurements not available |
|
Main Level |
Dining Room |
|
|
Measurements not available |
|
Main Level |
Kitchen |
|
|
Measurements not available |
|
Main Level |
Family Room |
|
|
Measurements not available |
|
Main Level |
Primary Bedroom |
|
|
Measurements not available |
|
Main Level |
Bedroom 2 |
|
|
Measurements not available |
|
Main Level |
Bedroom 3 |
|
|
Measurements not available |


