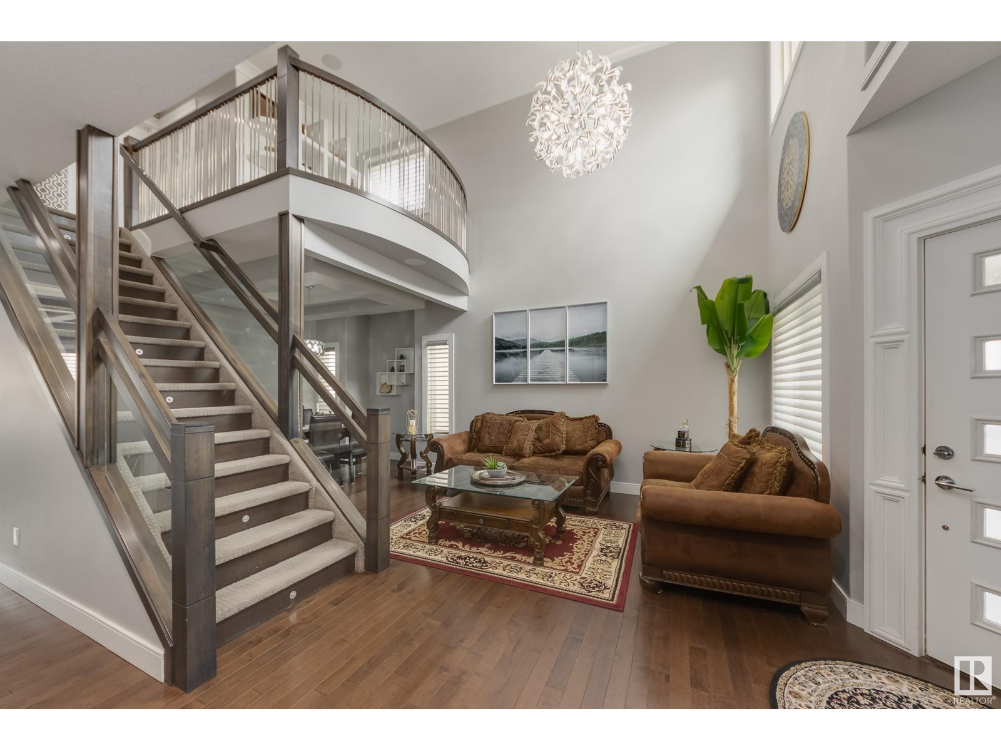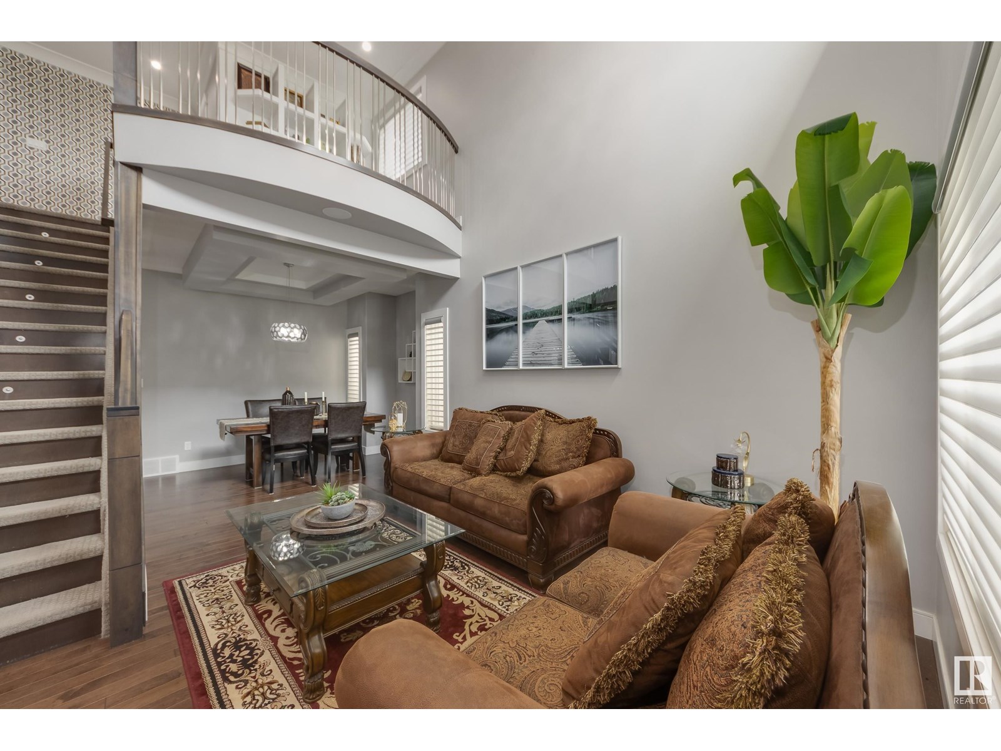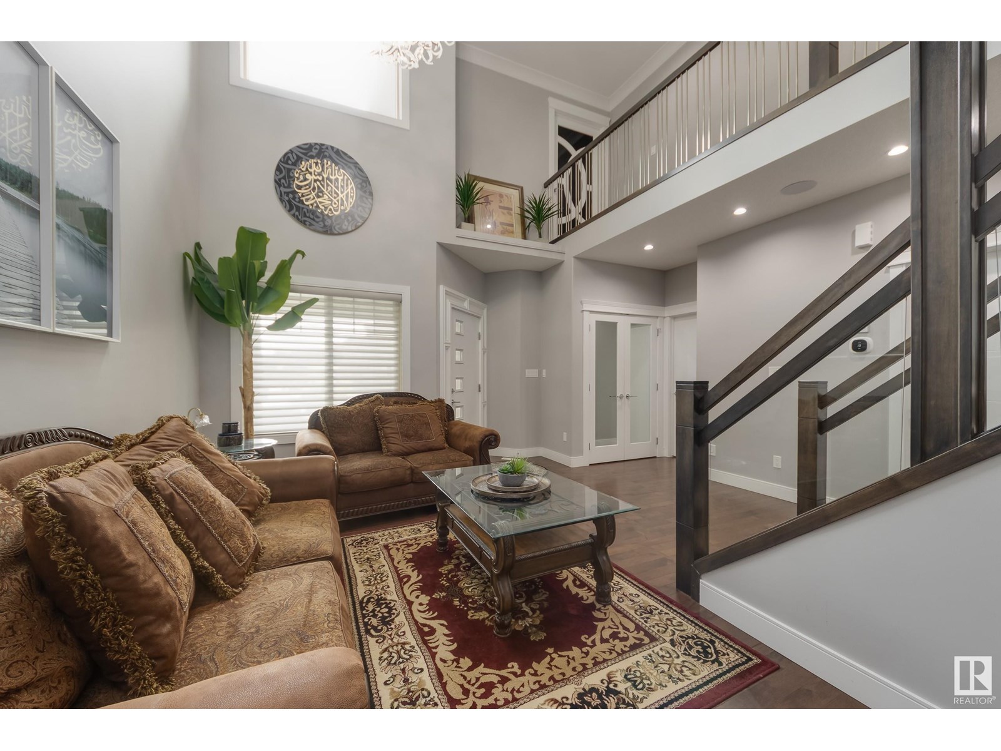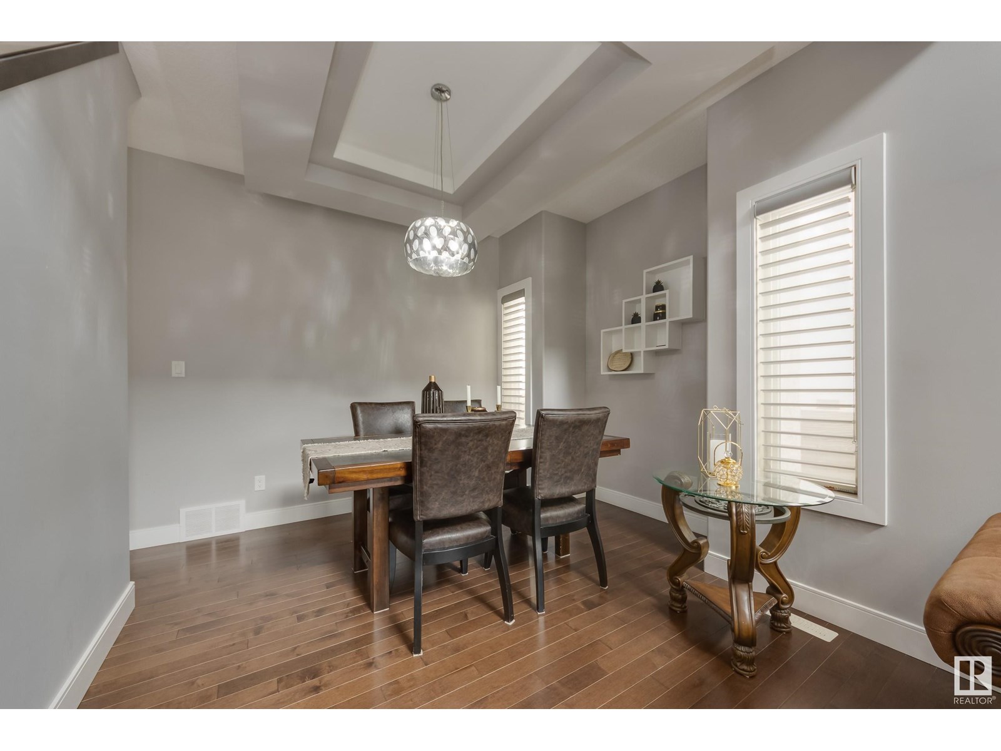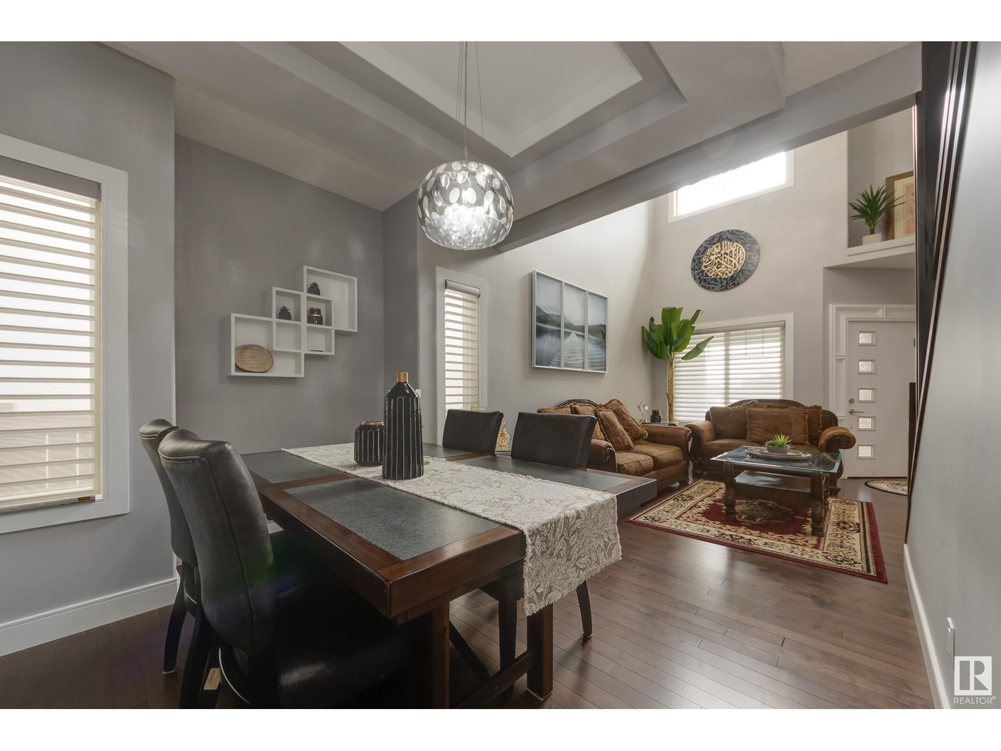6 Bedroom
5 Bathroom
2,565 ft2
Fireplace
Central Air Conditioning
Forced Air
$735,000
Former Showhome, by custom home builder Belvista Homes. This 2-storey home in McConachie, w/ over 3,600 sqft of total living space & a TOTAL of 4 BEDROOMS UPPER LEVEL, MAIN FLOOR DEN/BEDROOOM & SEPARATE ENTRANCE to the basement. Front formal living rm, w/ 18 ft VAULTED CEILING & is open to your formal dining rm w/ hardwood flooring through out. Chef kitchen is tucked away, featuring granite countertops, s/s appliances, island, extended countertop & cabinetry to dining space. Open concept to 2nd living rm w/ f/p. Main floor den(or a bedroom) next to 4-piece bath. Main 9ft ceilings & A/C. Upstairs, generous primary suite w/ large walk-in closet & 5-piece ensuite. The SECOND PRIMARY SUITE w/ 4-piece ensuite. Other 2 large bedrooms w/ 5-piece jack & jill bath. Laundry rm completes level. Basement offers SECOND KITCHEN space, 2 bedrooms, rec rm, 4-piece bath w/ laundry & a separate entrance. HEATED double attached garage (Sept 2024). Large west facing deck, green space & fully fenced (deck/fence Aug 2022). (id:62055)
Property Details
|
MLS® Number
|
E4450028 |
|
Property Type
|
Single Family |
|
Neigbourhood
|
McConachie Area |
|
Amenities Near By
|
Playground, Public Transit, Schools, Shopping |
|
Features
|
No Back Lane |
|
Structure
|
Deck |
Building
|
Bathroom Total
|
5 |
|
Bedrooms Total
|
6 |
|
Amenities
|
Ceiling - 9ft |
|
Appliances
|
Dishwasher, Garage Door Opener Remote(s), Garage Door Opener, Hood Fan, Oven - Built-in, Microwave, Refrigerator, Stove, Window Coverings, Wine Fridge, Dryer, Two Washers |
|
Basement Development
|
Finished |
|
Basement Type
|
Full (finished) |
|
Ceiling Type
|
Vaulted |
|
Constructed Date
|
2017 |
|
Construction Style Attachment
|
Detached |
|
Cooling Type
|
Central Air Conditioning |
|
Fireplace Fuel
|
Electric |
|
Fireplace Present
|
Yes |
|
Fireplace Type
|
Unknown |
|
Heating Type
|
Forced Air |
|
Stories Total
|
2 |
|
Size Interior
|
2,565 Ft2 |
|
Type
|
House |
Parking
|
Attached Garage
|
|
|
Heated Garage
|
|
Land
|
Acreage
|
No |
|
Fence Type
|
Fence |
|
Land Amenities
|
Playground, Public Transit, Schools, Shopping |
|
Size Irregular
|
370.81 |
|
Size Total
|
370.81 M2 |
|
Size Total Text
|
370.81 M2 |
Rooms
| Level |
Type |
Length |
Width |
Dimensions |
|
Basement |
Bedroom 5 |
3.7 m |
3.42 m |
3.7 m x 3.42 m |
|
Basement |
Bedroom 6 |
4.57 m |
2.57 m |
4.57 m x 2.57 m |
|
Basement |
Laundry Room |
|
|
Measurements not available |
|
Basement |
Second Kitchen |
3.56 m |
2.91 m |
3.56 m x 2.91 m |
|
Basement |
Recreation Room |
4.21 m |
4.05 m |
4.21 m x 4.05 m |
|
Main Level |
Living Room |
4.73 m |
2.89 m |
4.73 m x 2.89 m |
|
Main Level |
Dining Room |
3.34 m |
2.27 m |
3.34 m x 2.27 m |
|
Main Level |
Kitchen |
3.85 m |
3.14 m |
3.85 m x 3.14 m |
|
Main Level |
Family Room |
4.43 m |
4.19 m |
4.43 m x 4.19 m |
|
Main Level |
Den |
3.11 m |
3.04 m |
3.11 m x 3.04 m |
|
Upper Level |
Primary Bedroom |
5.79 m |
5.56 m |
5.79 m x 5.56 m |
|
Upper Level |
Bedroom 2 |
3.71 m |
3.51 m |
3.71 m x 3.51 m |
|
Upper Level |
Bedroom 3 |
3.96 m |
2.98 m |
3.96 m x 2.98 m |
|
Upper Level |
Bedroom 4 |
3.39 m |
2.89 m |
3.39 m x 2.89 m |
|
Upper Level |
Bonus Room |
2.84 m |
2.62 m |
2.84 m x 2.62 m |
|
Upper Level |
Laundry Room |
1.88 m |
1.69 m |
1.88 m x 1.69 m |




