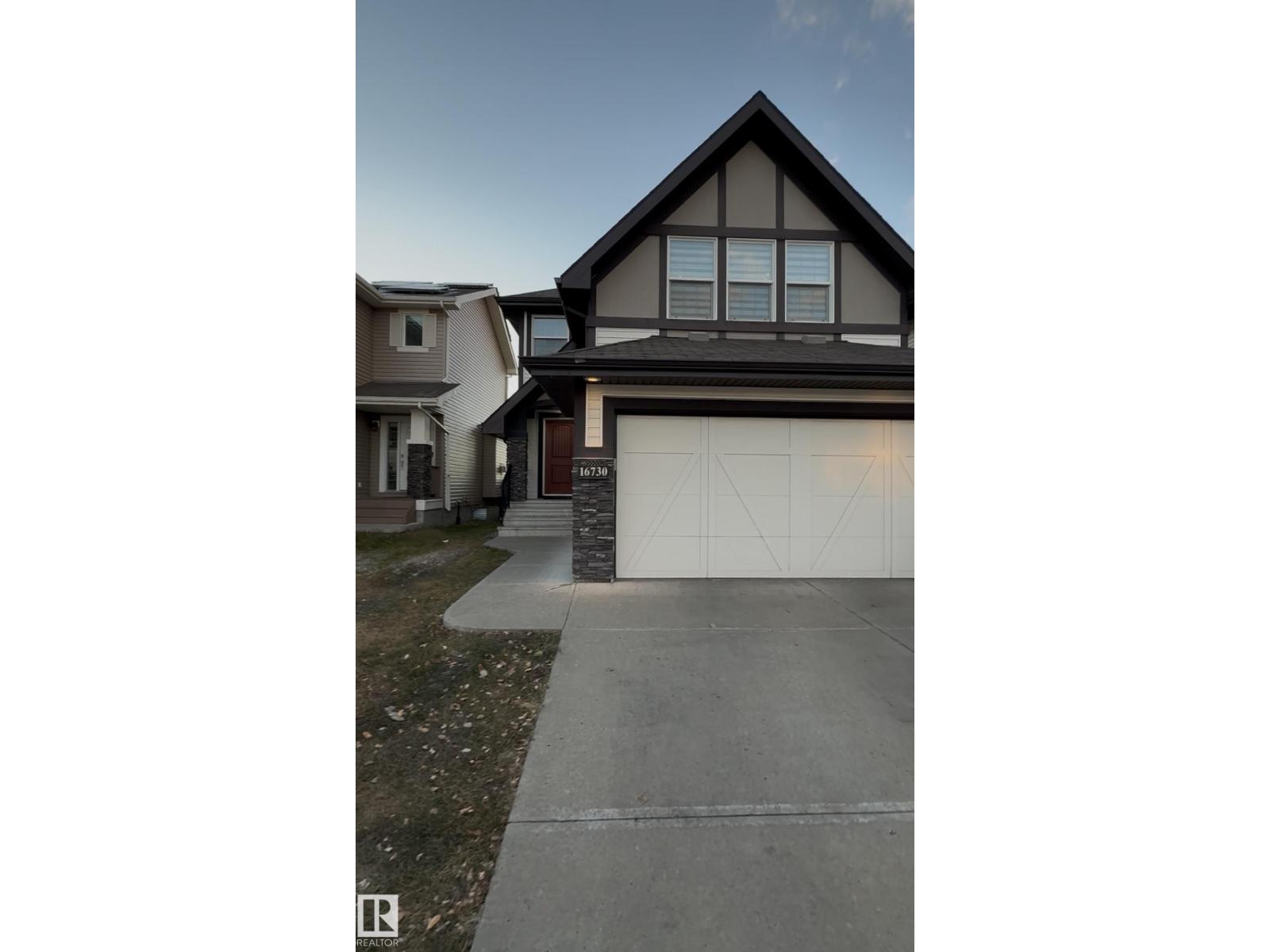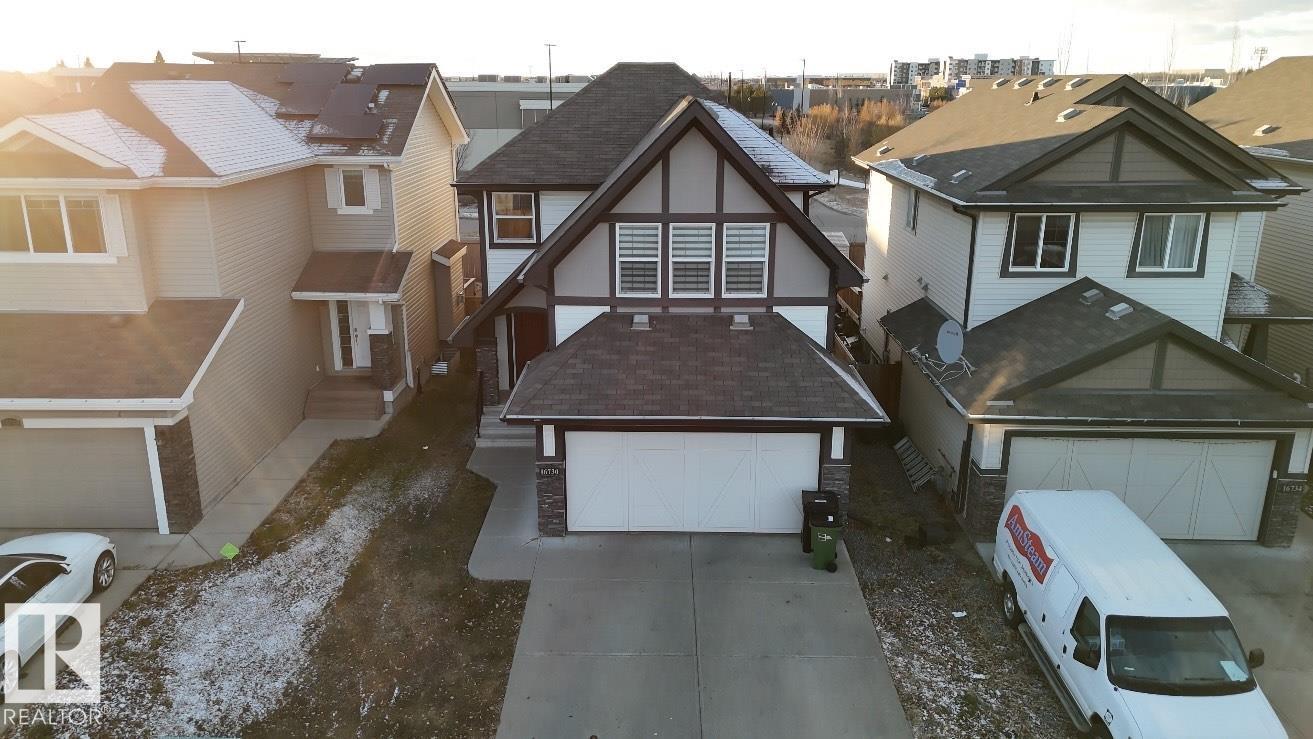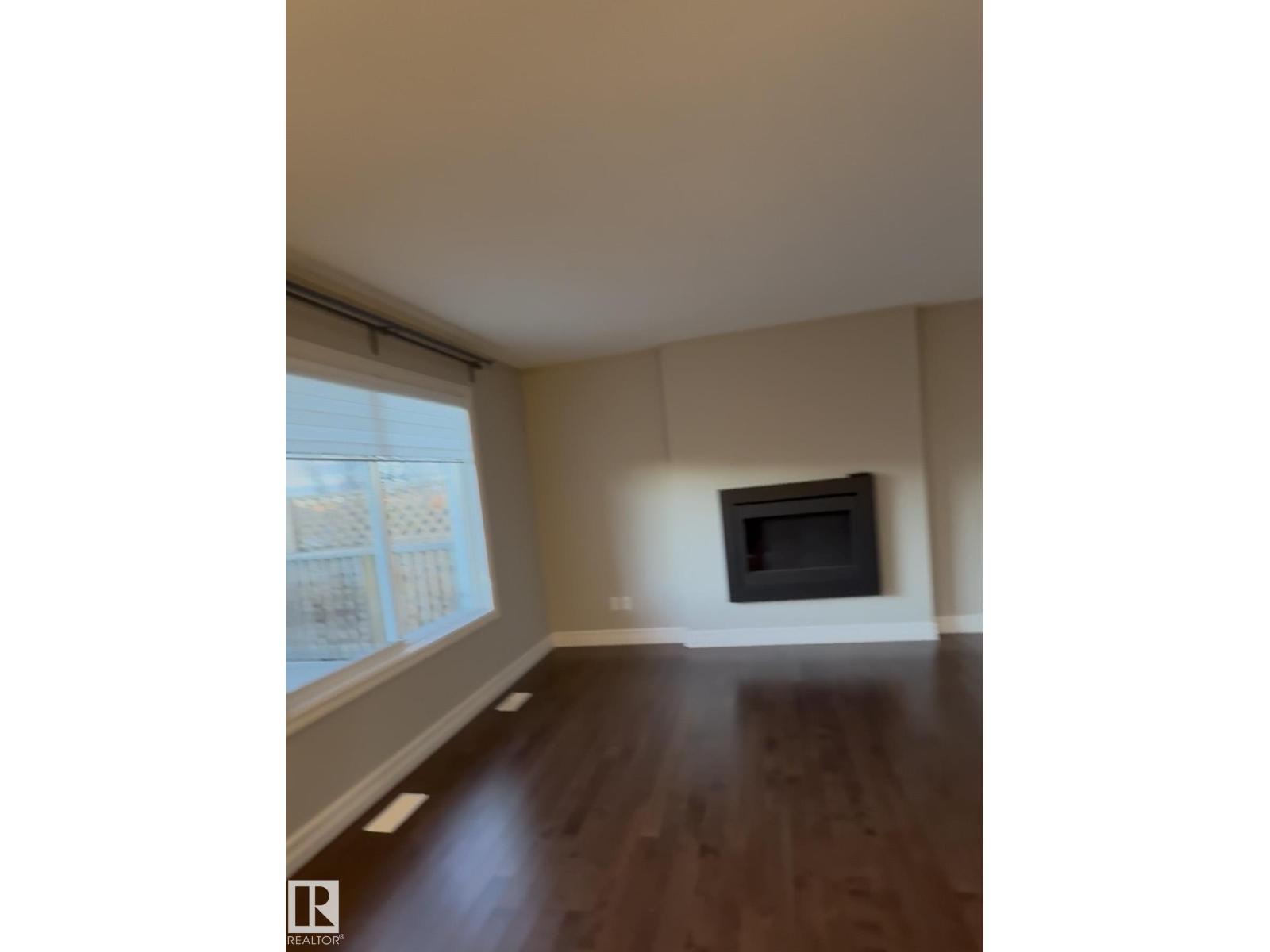3 Bedroom
3 Bathroom
1,638 ft2
Forced Air
$539,000
Discover a contemporary and functional design in this 3-bedroom, 2.5-bathroom home. Ideally situated in the sought-after Rapperswil community, this residence offers an exceptional living experience. The property boasts a prime location, overlooking a tranquil pond while providing easy access to schools, shopping, and Henday Inside, you are greeted by the timeless appeal of freshly painted neutral interior, creating a move-in-ready. At the heart of the home, the open-concept kitchen is equipped with stainless steel appliances, elegant granite countertops, a stylish backsplash, and a corner pantry. It flows effortlessly into the sunlit family room, where a cozy gas fireplace sets an inviting tone for both relaxation and entertaining. Upstairs, the upper level features a spacious bonus room accentuated by a vaulted ceiling. The primary suite serves as a private retreat, complete with a walk-in closet and a spa-inspired ensuite featuring a soaker tub and a separate glass-enclosed shower. (id:62055)
Property Details
|
MLS® Number
|
E4465857 |
|
Property Type
|
Single Family |
|
Neigbourhood
|
Rapperswill |
|
Amenities Near By
|
Public Transit, Schools, Shopping |
|
Features
|
See Remarks |
Building
|
Bathroom Total
|
3 |
|
Bedrooms Total
|
3 |
|
Appliances
|
Dishwasher, Dryer, Refrigerator, Stove, Washer |
|
Basement Development
|
Unfinished |
|
Basement Type
|
Full (unfinished) |
|
Constructed Date
|
2012 |
|
Construction Style Attachment
|
Detached |
|
Fire Protection
|
Smoke Detectors |
|
Half Bath Total
|
1 |
|
Heating Type
|
Forced Air |
|
Stories Total
|
2 |
|
Size Interior
|
1,638 Ft2 |
|
Type
|
House |
Parking
Land
|
Acreage
|
No |
|
Land Amenities
|
Public Transit, Schools, Shopping |
|
Size Irregular
|
349.53 |
|
Size Total
|
349.53 M2 |
|
Size Total Text
|
349.53 M2 |
Rooms
| Level |
Type |
Length |
Width |
Dimensions |
|
Main Level |
Living Room |
|
|
Measurements not available |
|
Main Level |
Dining Room |
|
|
Measurements not available |
|
Main Level |
Kitchen |
|
|
Measurements not available |
|
Main Level |
Family Room |
|
|
Measurements not available |
|
Upper Level |
Primary Bedroom |
|
|
Measurements not available |
|
Upper Level |
Bedroom 2 |
|
|
Measurements not available |
|
Upper Level |
Bedroom 3 |
|
|
Measurements not available |
|
Upper Level |
Bonus Room |
|
|
Measurements not available |






