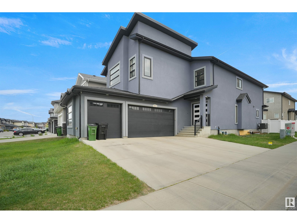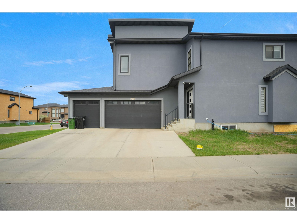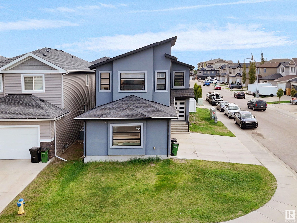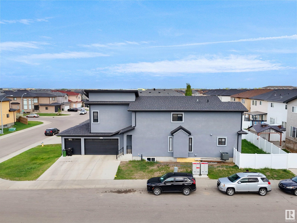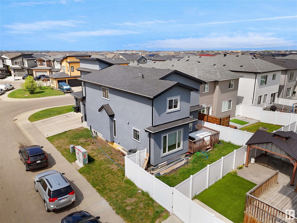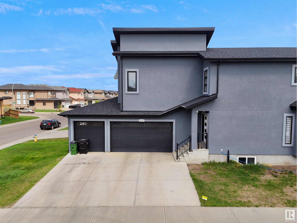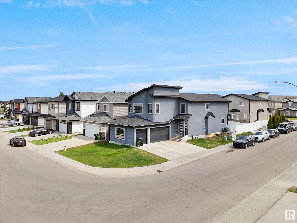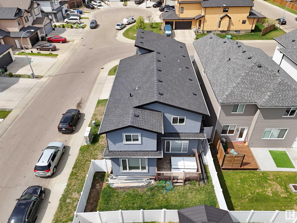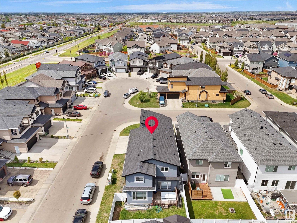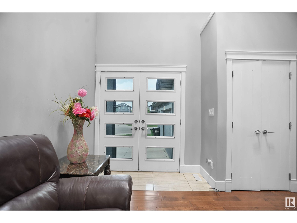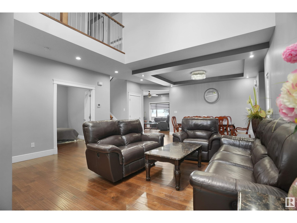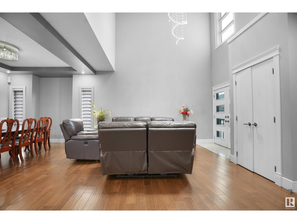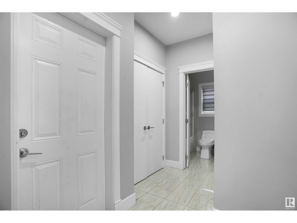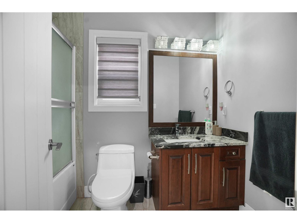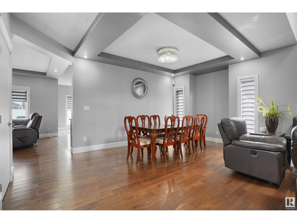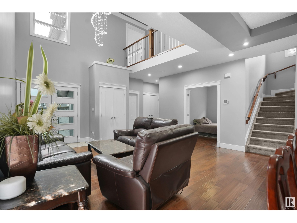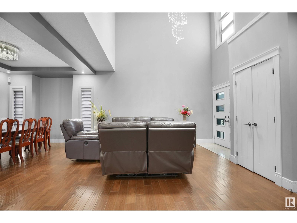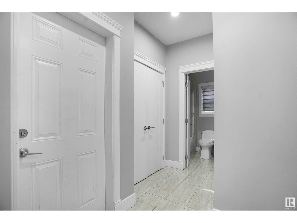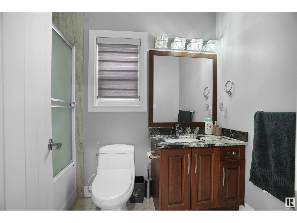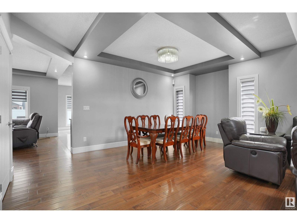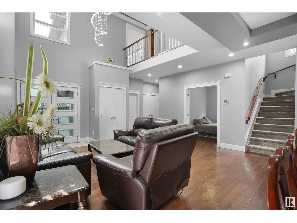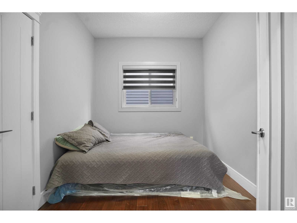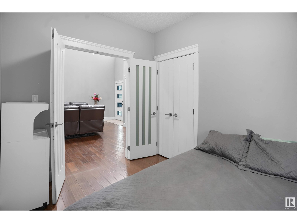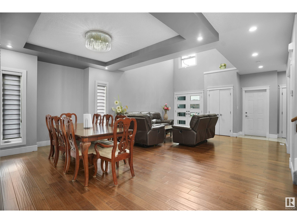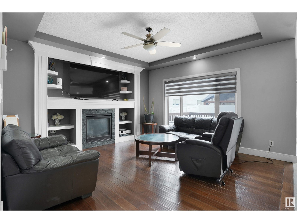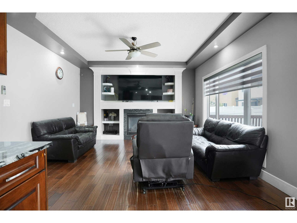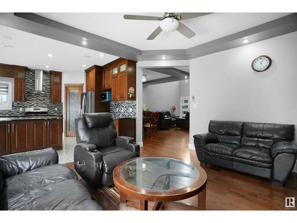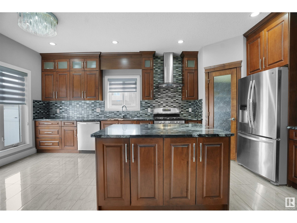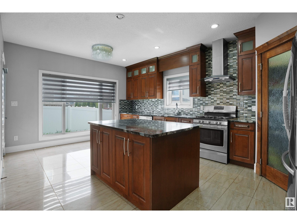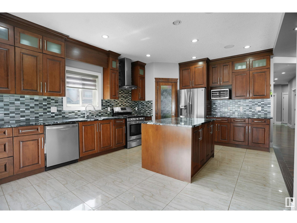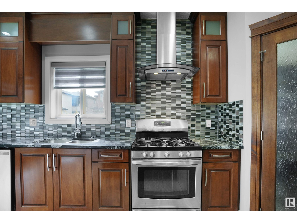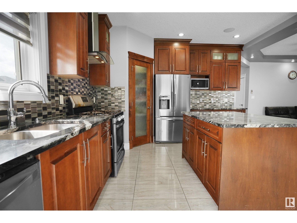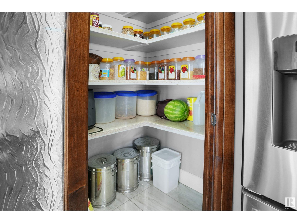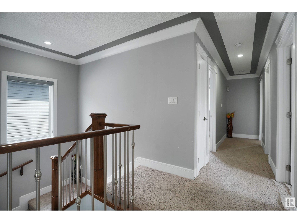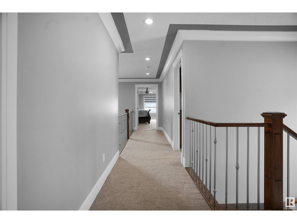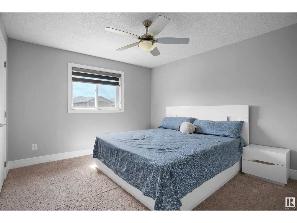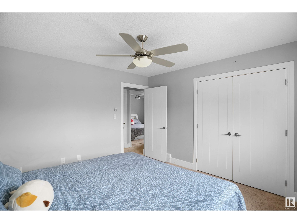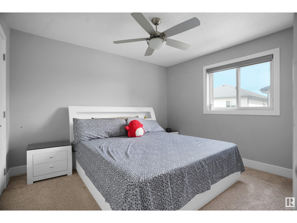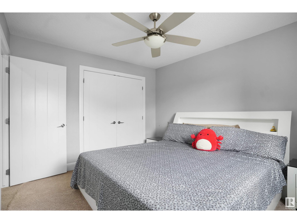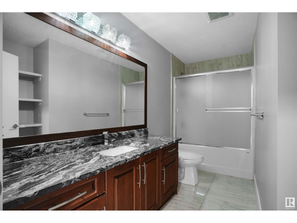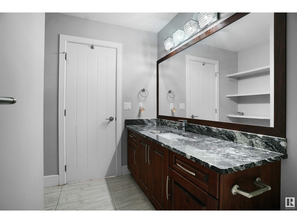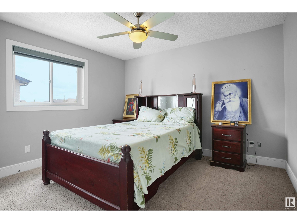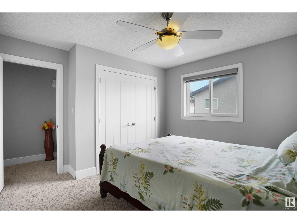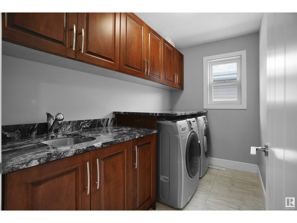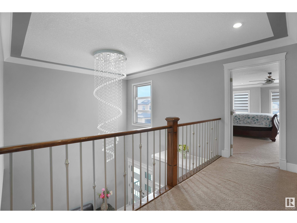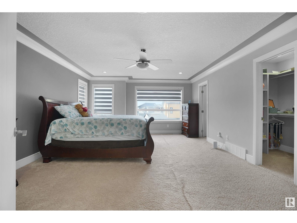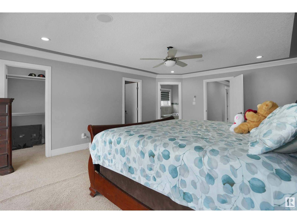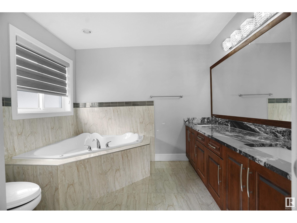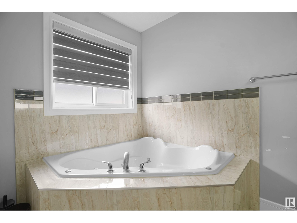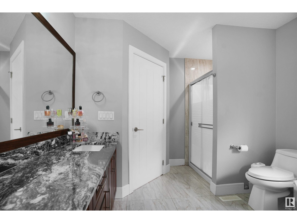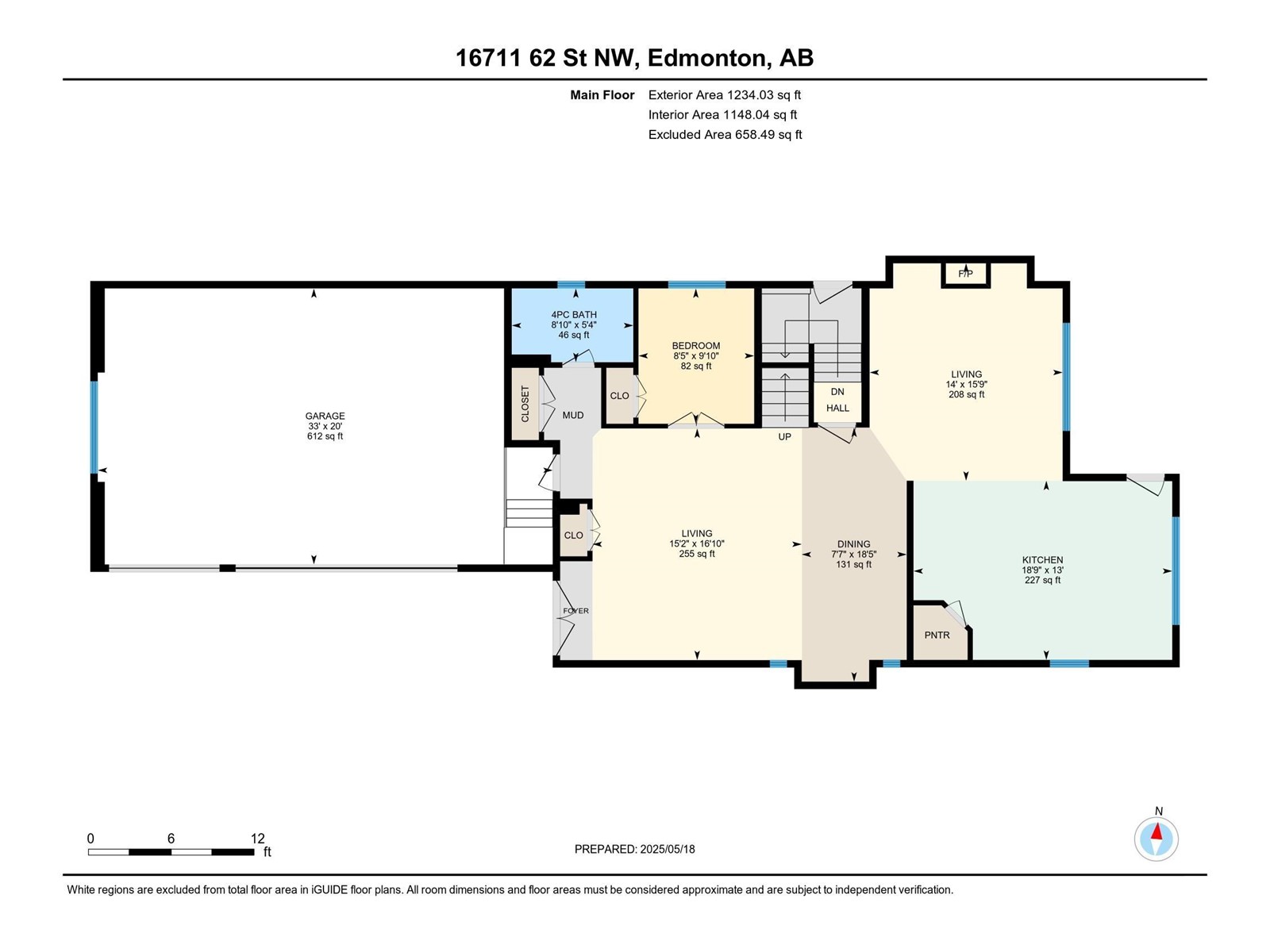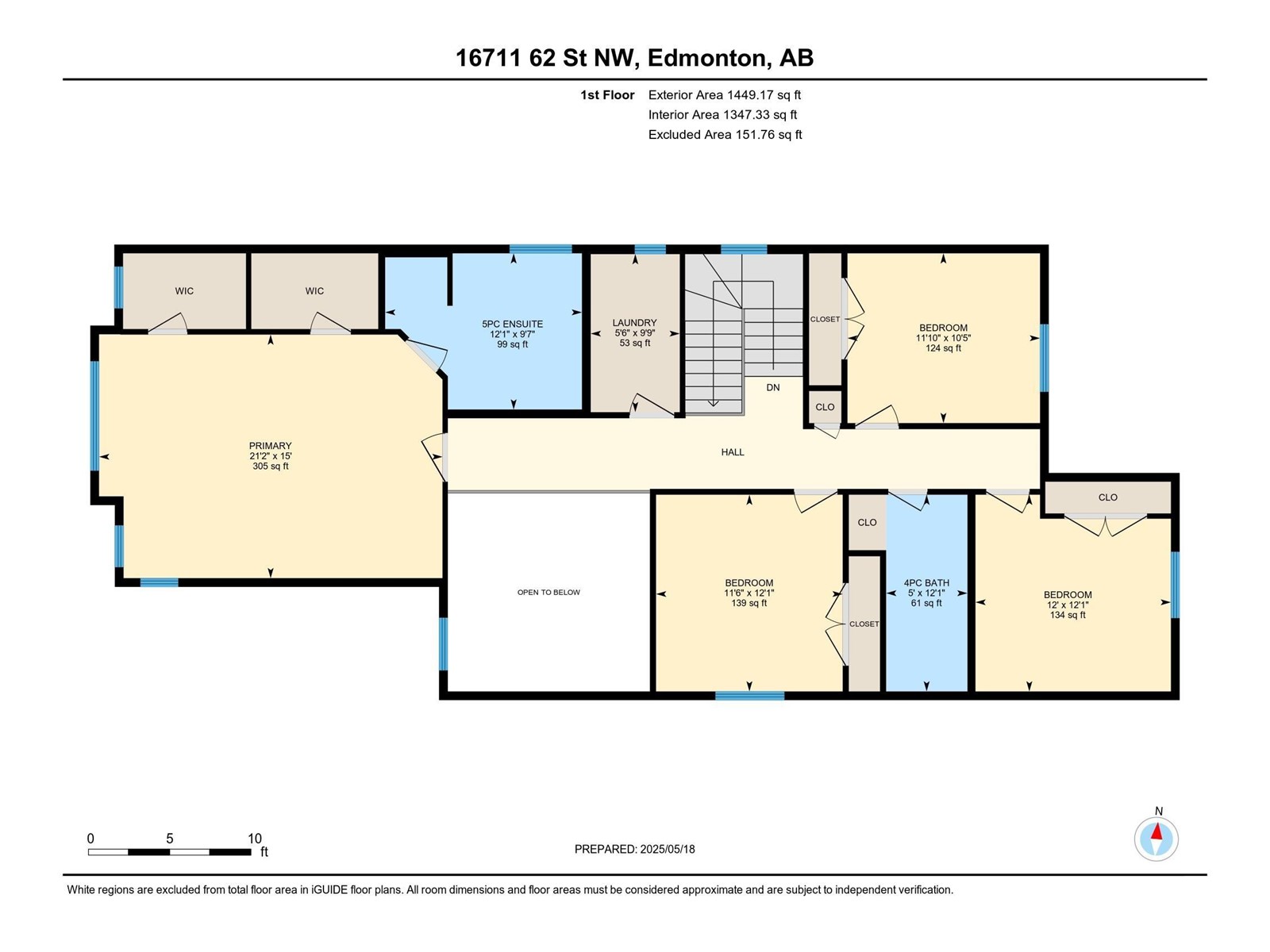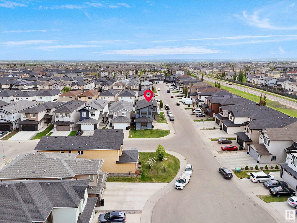5 Bedroom
3 Bathroom
2,683 ft2
Forced Air
$699,900
Welcome to this exceptional CORNER LOT home in McConachie, featuring a TRIPLE ATTACHED GARAGE and impressive upgrades throughout. Boasting 5 bedrooms, 3 full bathrooms, and 2 LIVING ROOMS - ONE WITH OPEN TO ABOVE CEILING—this home offers both luxury and functionality. The main floor includes a bedroom and full bath, perfect for guests or multigenerational living. The gourmet kitchen is outfitted with modern MDF shelving and high-end stainless steel appliances. Additional highlights include a SEPARATE ENTRANCE TO BASEMENT, CENTRAL VACCUM, acrylic STUCCO exterior, and upper-floor laundry. THE SELLER HAS ALREADY INSTALLED THE 2 FURNACES , The fully landscaped and fenced yard completes this move-in ready property. Ideal for large or growing families—this home is a true gem! (id:62055)
Property Details
|
MLS® Number
|
E4437264 |
|
Property Type
|
Single Family |
|
Neigbourhood
|
McConachie Area |
|
Amenities Near By
|
Playground, Schools, Shopping |
|
Features
|
Corner Site |
|
Structure
|
Deck |
Building
|
Bathroom Total
|
3 |
|
Bedrooms Total
|
5 |
|
Amenities
|
Ceiling - 9ft |
|
Appliances
|
Dishwasher, Dryer, Hood Fan, Refrigerator, Gas Stove(s), Washer, Window Coverings |
|
Basement Development
|
Unfinished |
|
Basement Type
|
Full (unfinished) |
|
Constructed Date
|
2015 |
|
Construction Style Attachment
|
Detached |
|
Heating Type
|
Forced Air |
|
Stories Total
|
2 |
|
Size Interior
|
2,683 Ft2 |
|
Type
|
House |
Parking
Land
|
Acreage
|
No |
|
Fence Type
|
Fence |
|
Land Amenities
|
Playground, Schools, Shopping |
|
Size Irregular
|
396.75 |
|
Size Total
|
396.75 M2 |
|
Size Total Text
|
396.75 M2 |
Rooms
| Level |
Type |
Length |
Width |
Dimensions |
|
Main Level |
Living Room |
|
|
Measurements not available |
|
Main Level |
Dining Room |
|
|
Measurements not available |
|
Main Level |
Kitchen |
|
|
Measurements not available |
|
Main Level |
Family Room |
|
|
Measurements not available |
|
Main Level |
Bedroom 5 |
|
|
Measurements not available |
|
Upper Level |
Primary Bedroom |
|
|
Measurements not available |
|
Upper Level |
Bedroom 2 |
|
|
Measurements not available |
|
Upper Level |
Bedroom 3 |
|
|
Measurements not available |
|
Upper Level |
Bedroom 4 |
|
|
Measurements not available |


