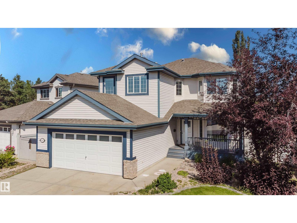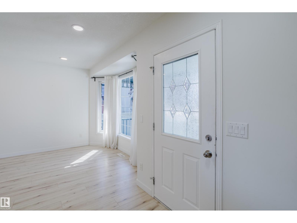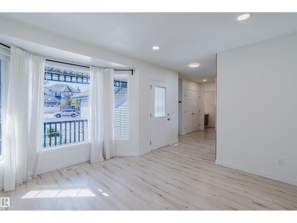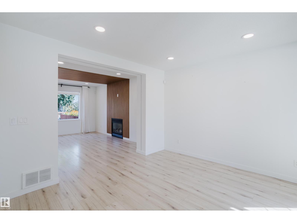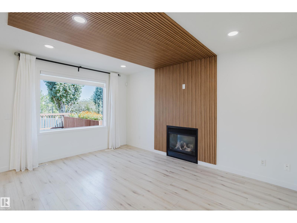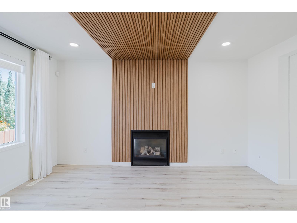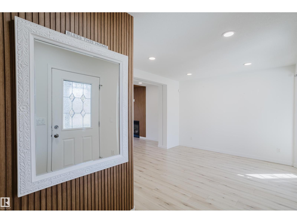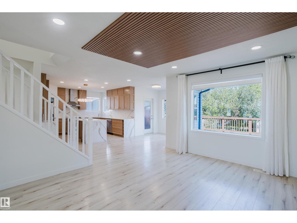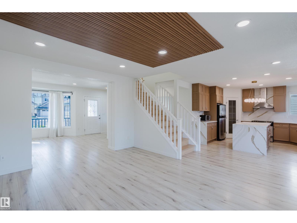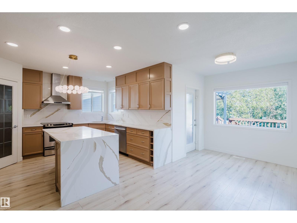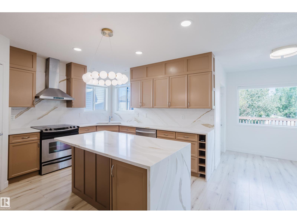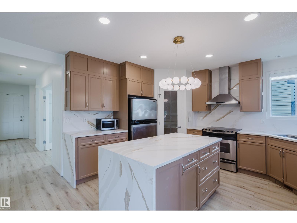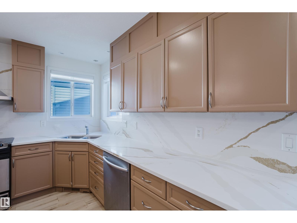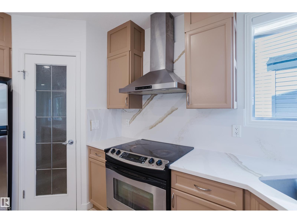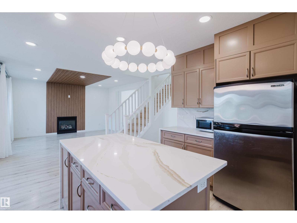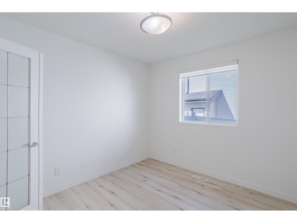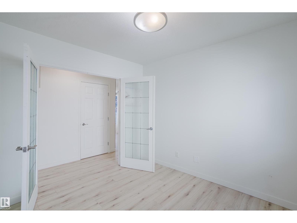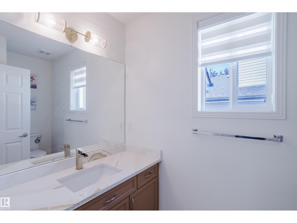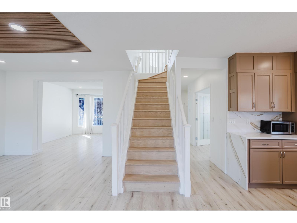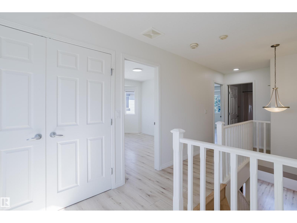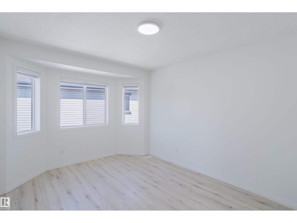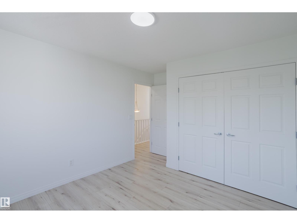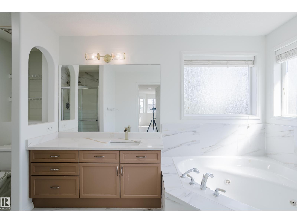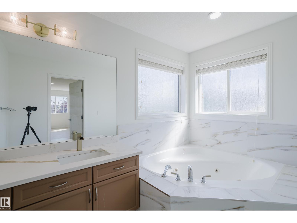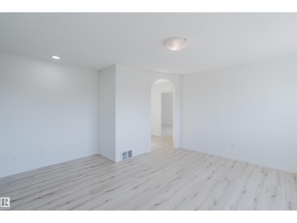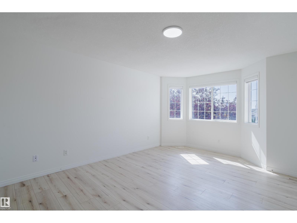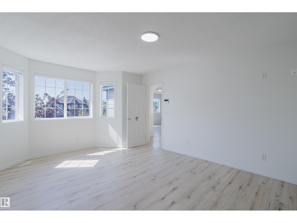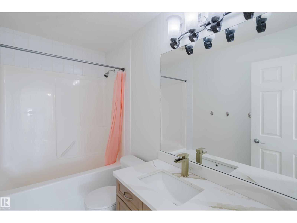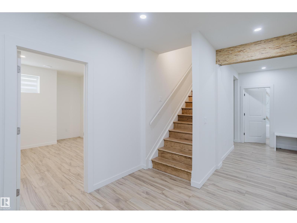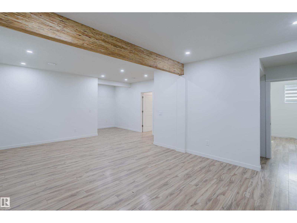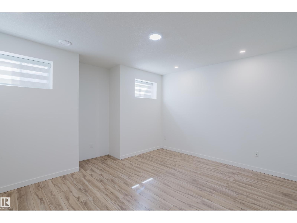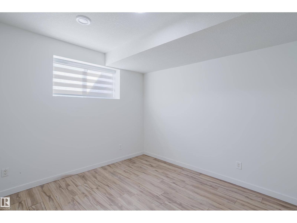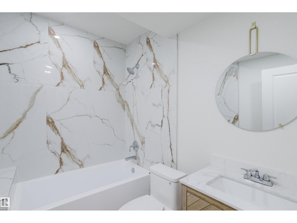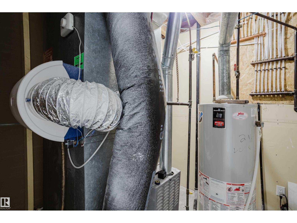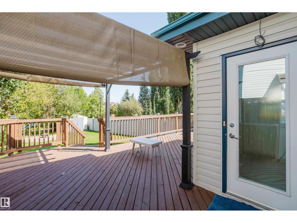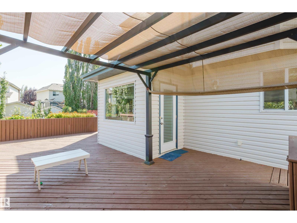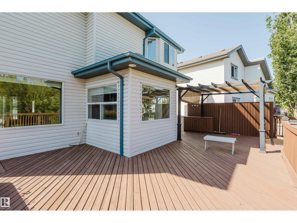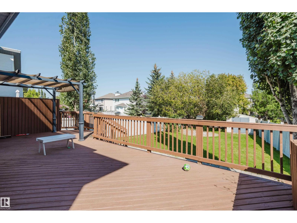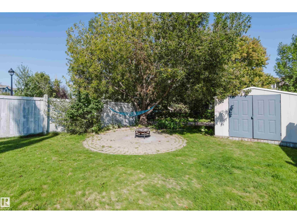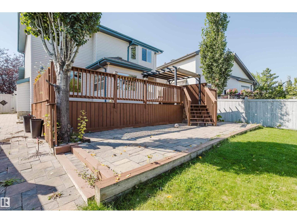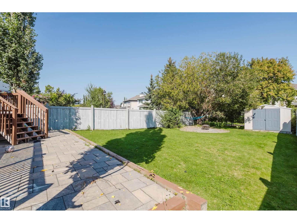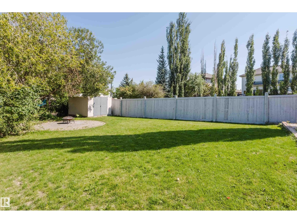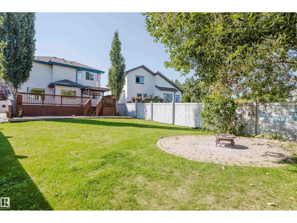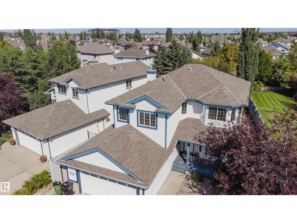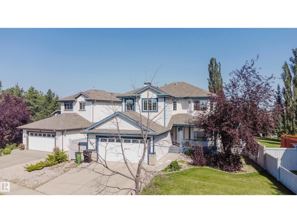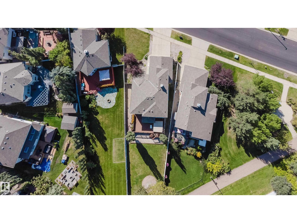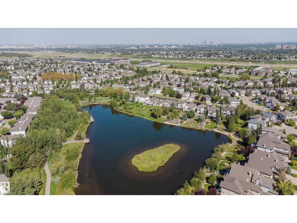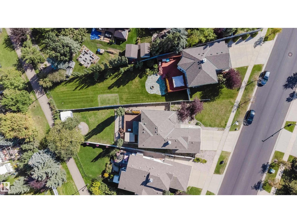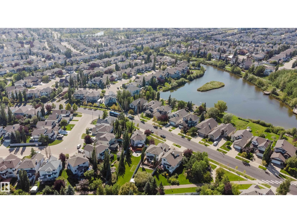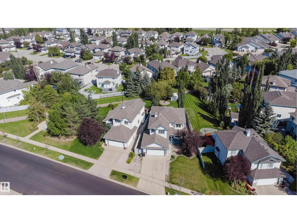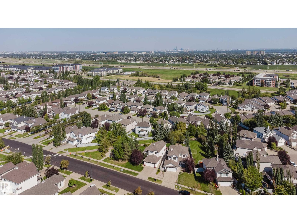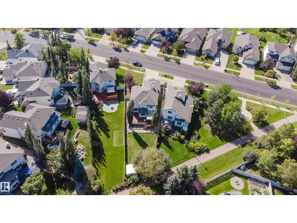5 Bedroom
4 Bathroom
2,244 ft2
Fireplace
Forced Air
$649,900
Welcome to this beautifully upgraded 2,244 sq.ft.Spacious 2-Storey in Glastonbury home featuring an open-concept main floor with a fully renovated kitchen, oversized island, and new vinyl flooring throughout. Bright living room with fireplace, plus a private office and t pice bath. Upstairs offers 3 bedrooms including a primary with walk-in closet & ensuite, a bonus room, and another full bath. Basement is fully finished with 2 bedrooms, full bath, and plenty of living space. Enjoy summer evenings on the deck overlooking the walking path— Recent upgrades include new zebra blinds, all new pot lights and flooring throughout . Fantastic location close to schools, shopping, and all amenities, with quick access to Anthony Henday. A perfect blend of comfort, style, and convenience! (id:62055)
Property Details
|
MLS® Number
|
E4455121 |
|
Property Type
|
Single Family |
|
Neigbourhood
|
Glastonbury |
|
Amenities Near By
|
Golf Course, Playground, Schools, Shopping |
|
Features
|
Private Setting, Paved Lane, Park/reserve |
|
Structure
|
Deck, Porch |
Building
|
Bathroom Total
|
4 |
|
Bedrooms Total
|
5 |
|
Appliances
|
Dishwasher, Dryer, Garage Door Opener Remote(s), Garage Door Opener, Hood Fan, Microwave, Refrigerator, Stove, Window Coverings |
|
Basement Development
|
Finished |
|
Basement Type
|
Full (finished) |
|
Constructed Date
|
2002 |
|
Construction Style Attachment
|
Detached |
|
Fire Protection
|
Smoke Detectors |
|
Fireplace Fuel
|
Gas |
|
Fireplace Present
|
Yes |
|
Fireplace Type
|
Unknown |
|
Half Bath Total
|
1 |
|
Heating Type
|
Forced Air |
|
Stories Total
|
2 |
|
Size Interior
|
2,244 Ft2 |
|
Type
|
House |
Parking
Land
|
Acreage
|
No |
|
Fence Type
|
Fence |
|
Land Amenities
|
Golf Course, Playground, Schools, Shopping |
|
Size Irregular
|
715.33 |
|
Size Total
|
715.33 M2 |
|
Size Total Text
|
715.33 M2 |
Rooms
| Level |
Type |
Length |
Width |
Dimensions |
|
Basement |
Family Room |
|
|
Measurements not available |
|
Basement |
Bedroom 4 |
|
|
Measurements not available |
|
Basement |
Bedroom 5 |
|
|
Measurements not available |
|
Main Level |
Living Room |
|
|
Measurements not available |
|
Main Level |
Dining Room |
|
|
Measurements not available |
|
Main Level |
Kitchen |
|
|
Measurements not available |
|
Main Level |
Den |
|
|
Measurements not available |
|
Upper Level |
Primary Bedroom |
|
|
Measurements not available |
|
Upper Level |
Bedroom 2 |
|
|
Measurements not available |
|
Upper Level |
Bedroom 3 |
|
|
Measurements not available |
|
Upper Level |
Bonus Room |
|
|
Measurements not available |


