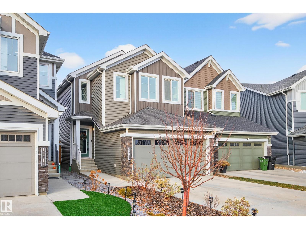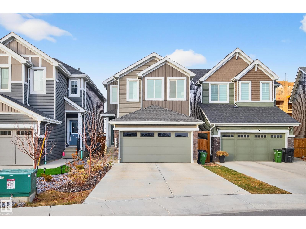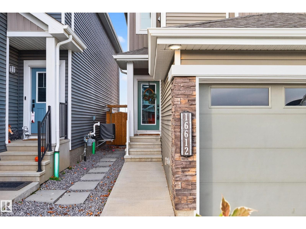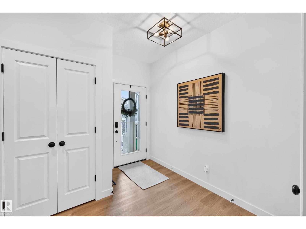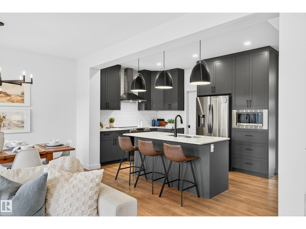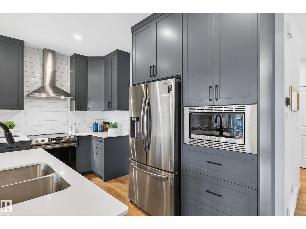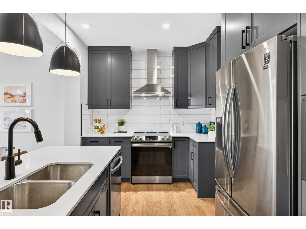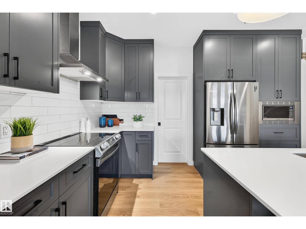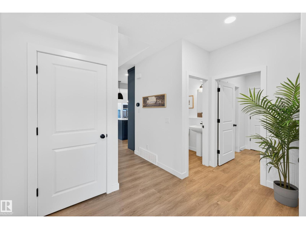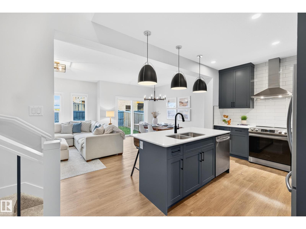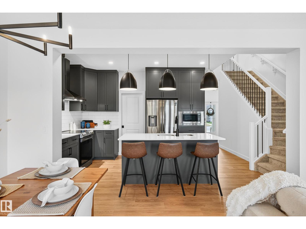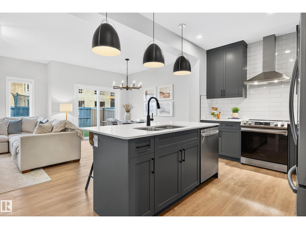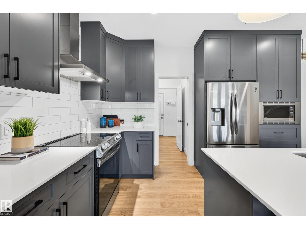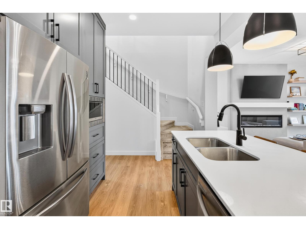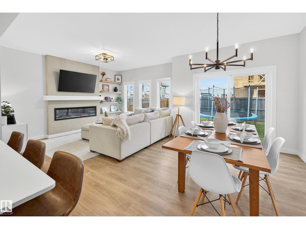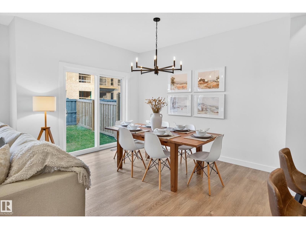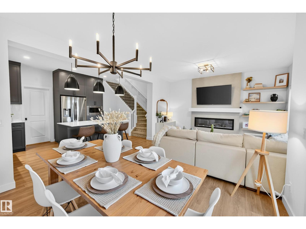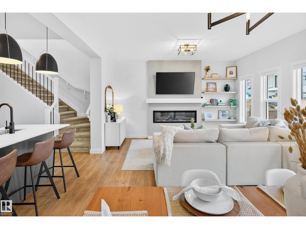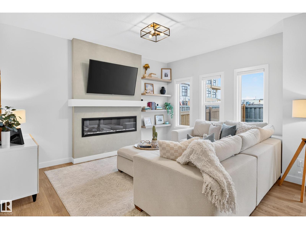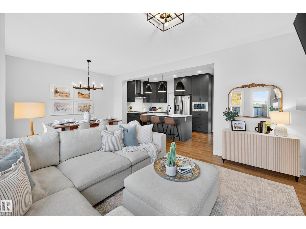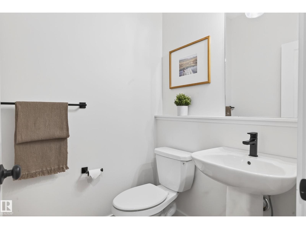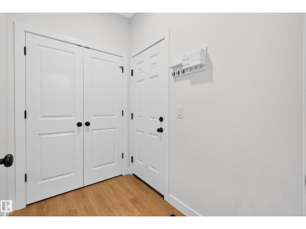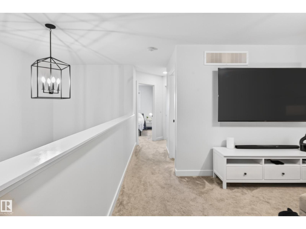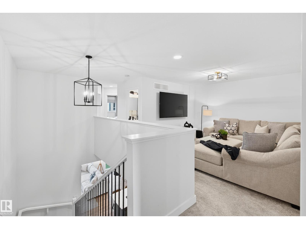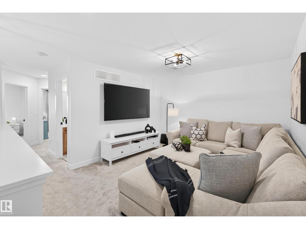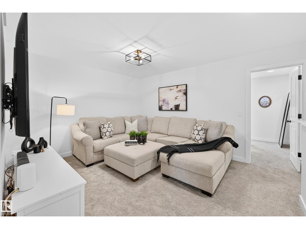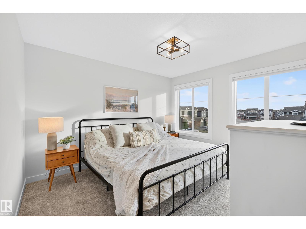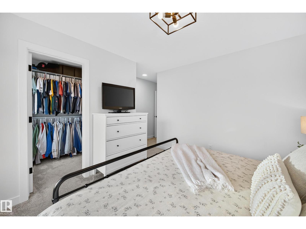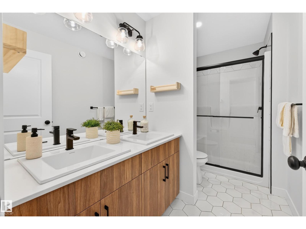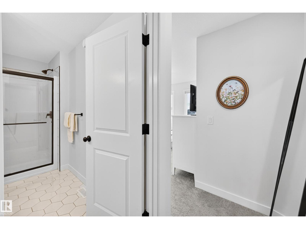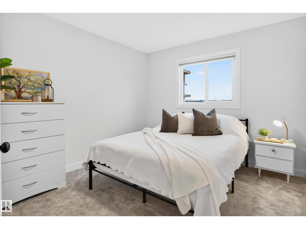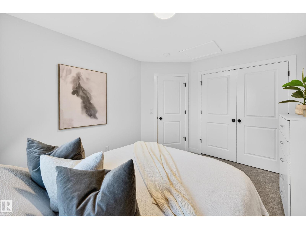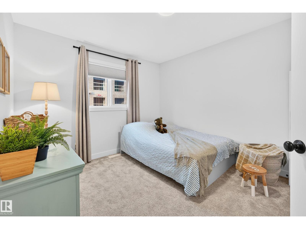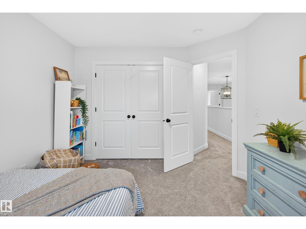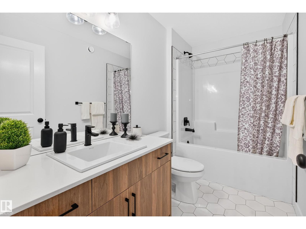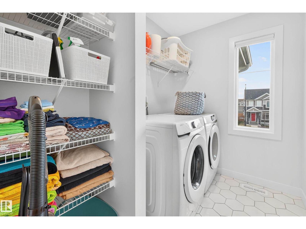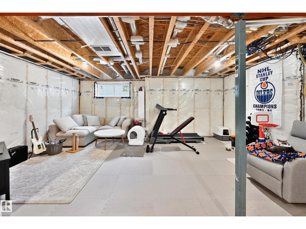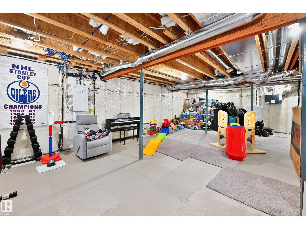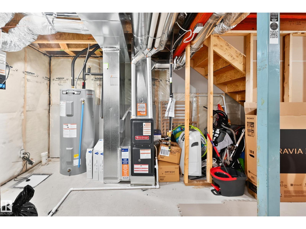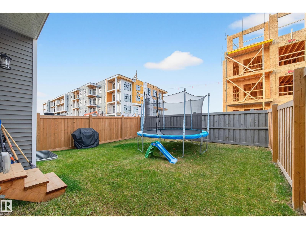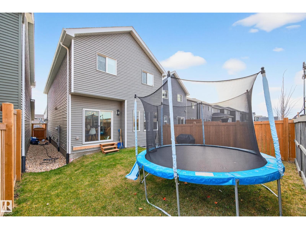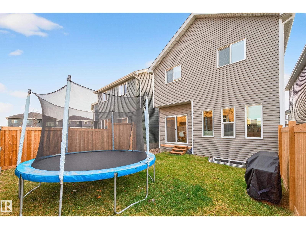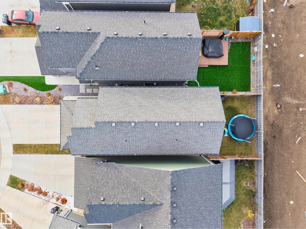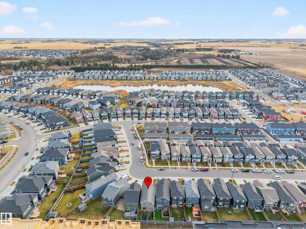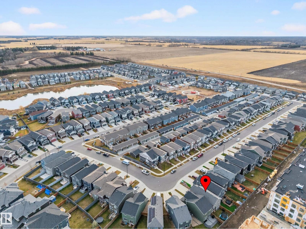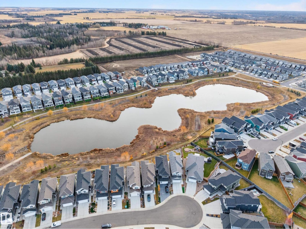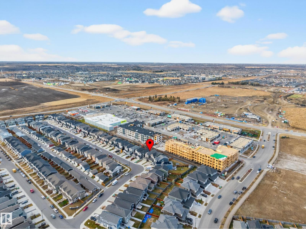3 Bedroom
3 Bathroom
1,845 ft2
Fireplace
Forced Air
$539,900
Delightful 2 storey home in the heart of Glenridding Ravine is ready to welcome its new family! The young ones will love the quick stroll to playground, parks & trails. The adults will appreciate the proximity to new shopping amenities & access to Anthony Henday for commuting requirements. Features 3 spacious bedrooms, 2.5 bathrooms, upper-level laundry room & cozy loft style family room. Welcoming foyer transitions to awesome open concept GREAT ROOM that is bright & airy, adorned w/pleasing neutral palette & upgraded lighting. Tremendous contemporary kitchen showcases soft-close to-ceiling cabinetry, mosaic tile backsplash, quartz countertops, centre island, spacious dinette, upscale SS appliances & desired walk-thru pantry to mudroom (that has access to garage). Plastered electric fireplace, floating shelving & trio of windows adds to the contemporary feel. Owner’s retreat boasts private 4 pc ensuite w/dual sinks, glass shower & large WIC. Fully fenced, landscaped w/extended front driveway. MUST SEE!!! (id:62055)
Property Details
|
MLS® Number
|
E4464748 |
|
Property Type
|
Single Family |
|
Neigbourhood
|
Glenridding Ravine |
|
Amenities Near By
|
Playground, Public Transit, Schools, Shopping |
|
Parking Space Total
|
4 |
Building
|
Bathroom Total
|
3 |
|
Bedrooms Total
|
3 |
|
Amenities
|
Ceiling - 9ft, Vinyl Windows |
|
Appliances
|
Dryer, Garage Door Opener Remote(s), Garage Door Opener, Hood Fan, Microwave, Refrigerator, Stove, Washer, Window Coverings |
|
Basement Development
|
Unfinished |
|
Basement Type
|
Full (unfinished) |
|
Constructed Date
|
2021 |
|
Construction Style Attachment
|
Detached |
|
Fire Protection
|
Smoke Detectors |
|
Fireplace Fuel
|
Electric |
|
Fireplace Present
|
Yes |
|
Fireplace Type
|
Insert |
|
Half Bath Total
|
1 |
|
Heating Type
|
Forced Air |
|
Stories Total
|
2 |
|
Size Interior
|
1,845 Ft2 |
|
Type
|
House |
Parking
Land
|
Acreage
|
No |
|
Fence Type
|
Fence |
|
Land Amenities
|
Playground, Public Transit, Schools, Shopping |
|
Size Irregular
|
273.58 |
|
Size Total
|
273.58 M2 |
|
Size Total Text
|
273.58 M2 |
Rooms
| Level |
Type |
Length |
Width |
Dimensions |
|
Main Level |
Living Room |
3.34 m |
4.31 m |
3.34 m x 4.31 m |
|
Main Level |
Dining Room |
3.05 m |
3.69 m |
3.05 m x 3.69 m |
|
Main Level |
Kitchen |
5.12 m |
2.72 m |
5.12 m x 2.72 m |
|
Main Level |
Mud Room |
|
|
Measurements not available |
|
Upper Level |
Family Room |
4.52 m |
3.61 m |
4.52 m x 3.61 m |
|
Upper Level |
Primary Bedroom |
4.44 m |
5.46 m |
4.44 m x 5.46 m |
|
Upper Level |
Bedroom 2 |
3.18 m |
3.49 m |
3.18 m x 3.49 m |
|
Upper Level |
Bedroom 3 |
3.09 m |
3.74 m |
3.09 m x 3.74 m |
|
Upper Level |
Laundry Room |
1.79 m |
2.37 m |
1.79 m x 2.37 m |


