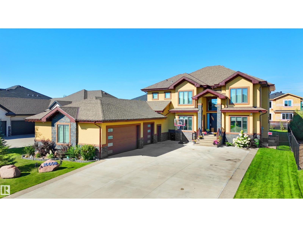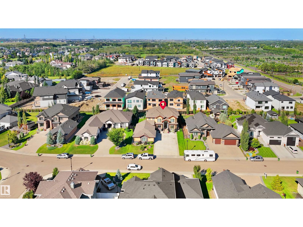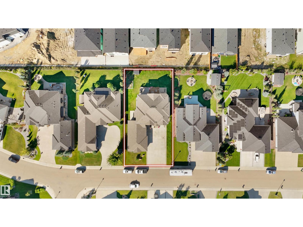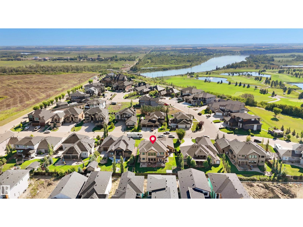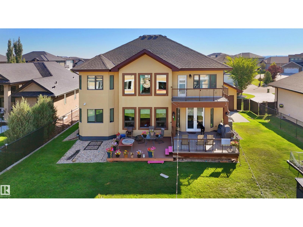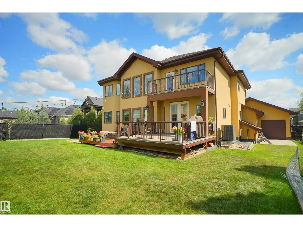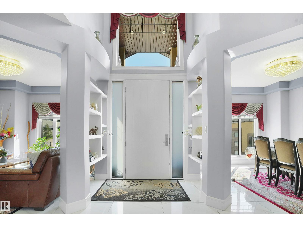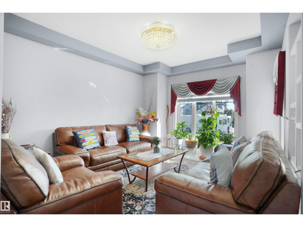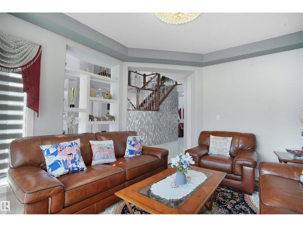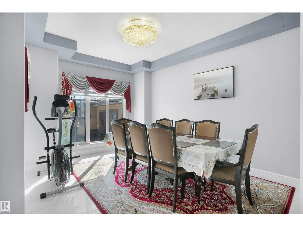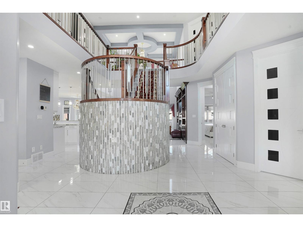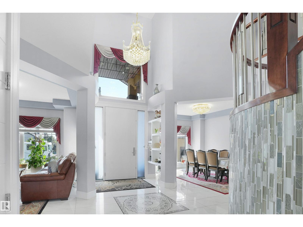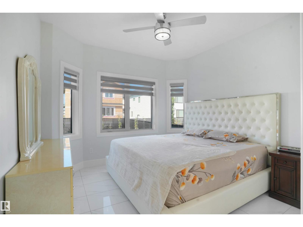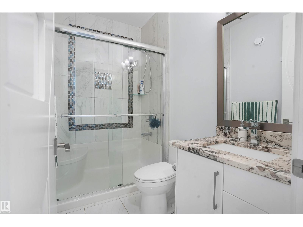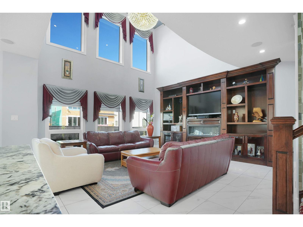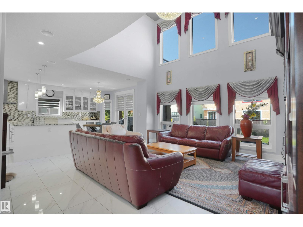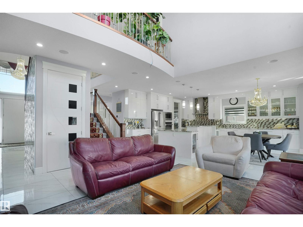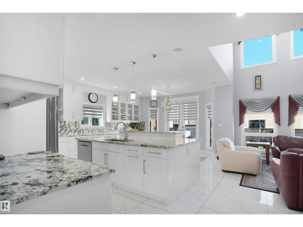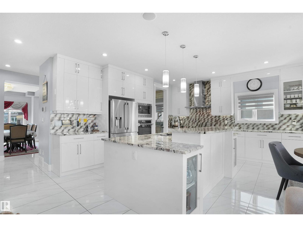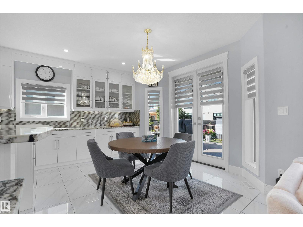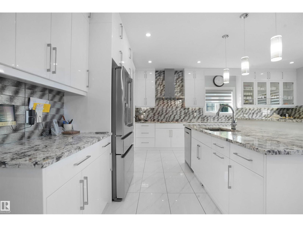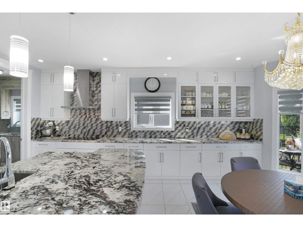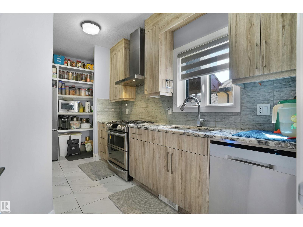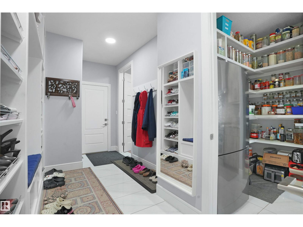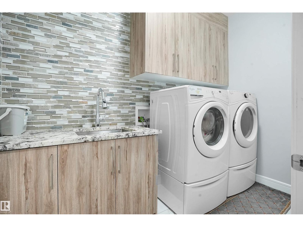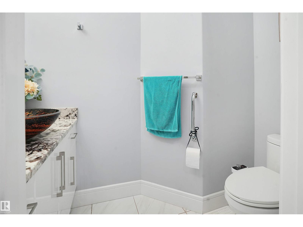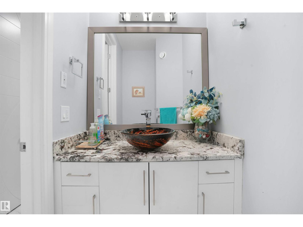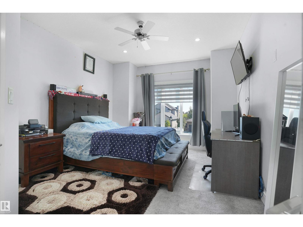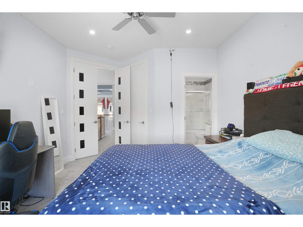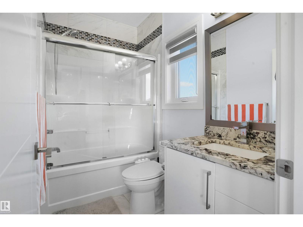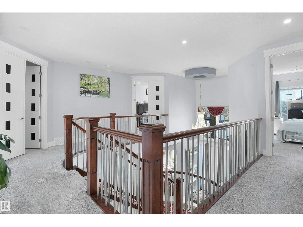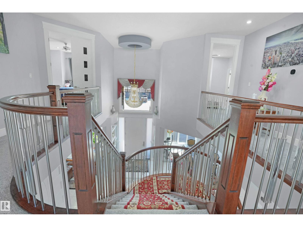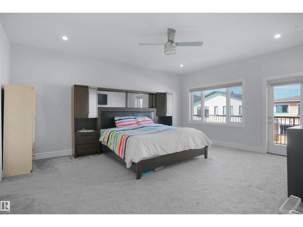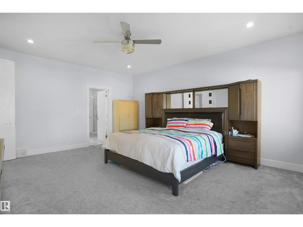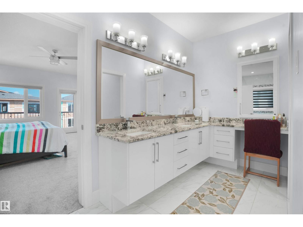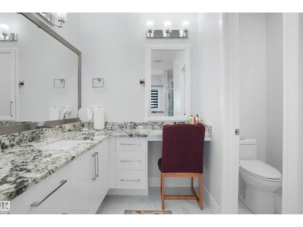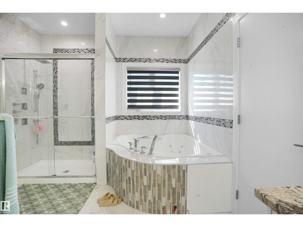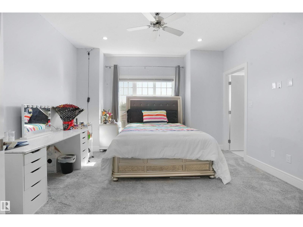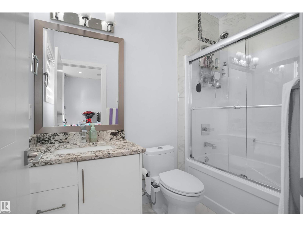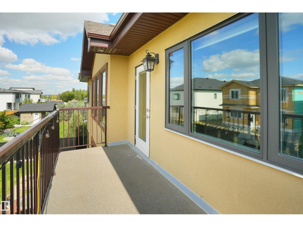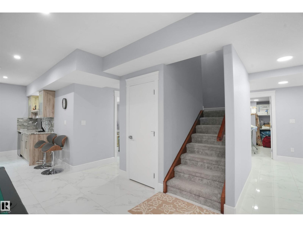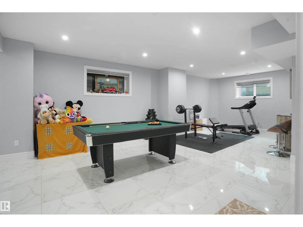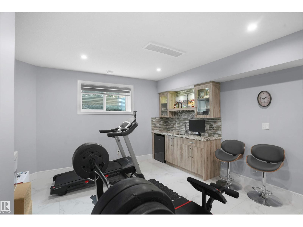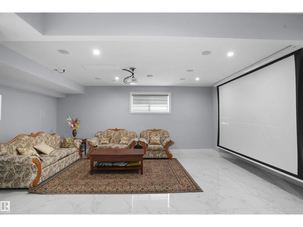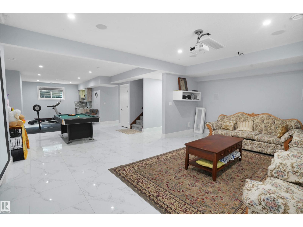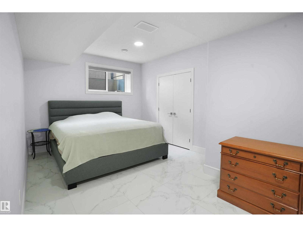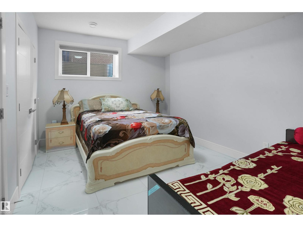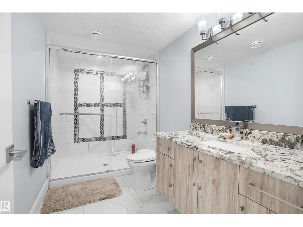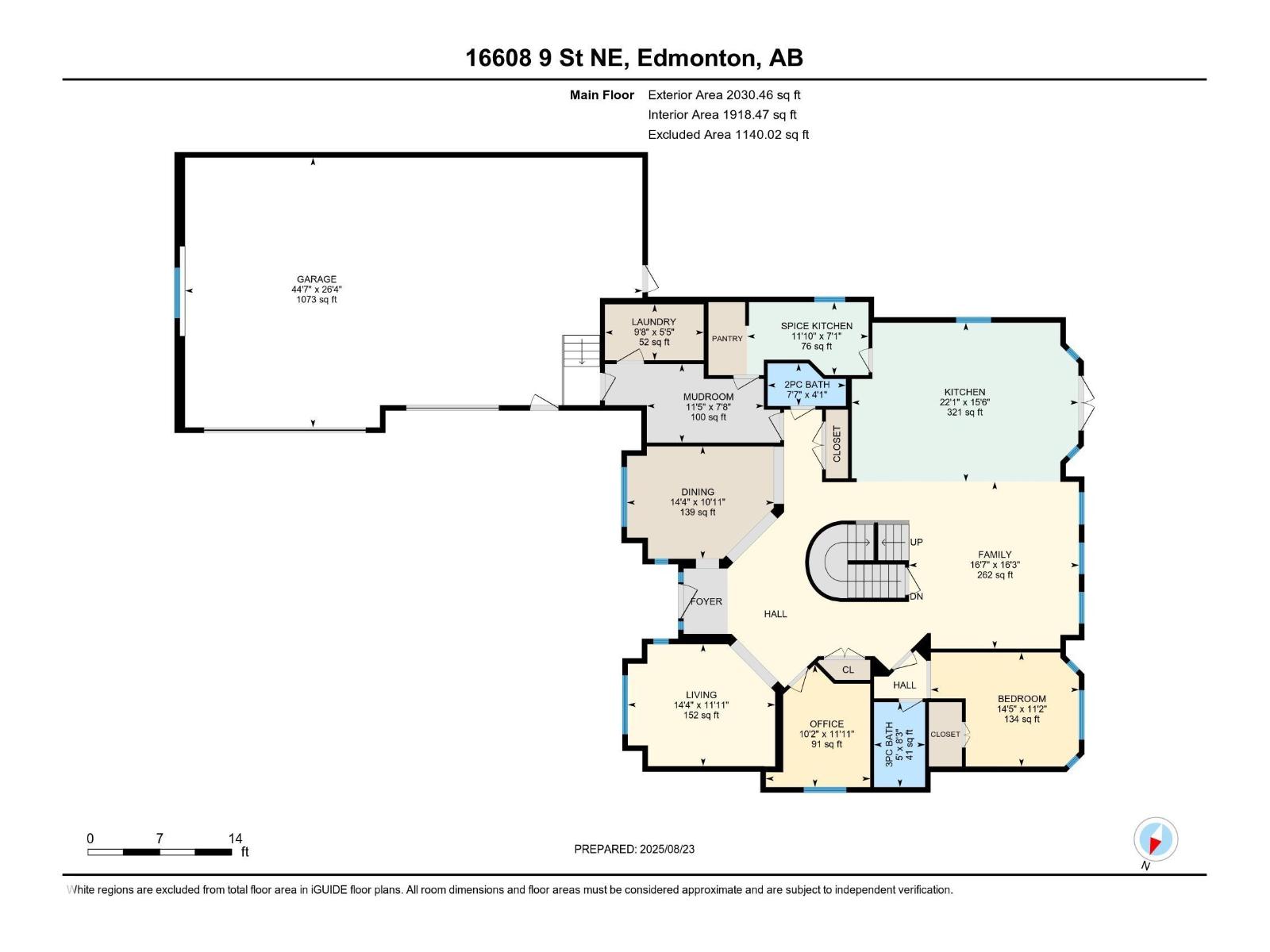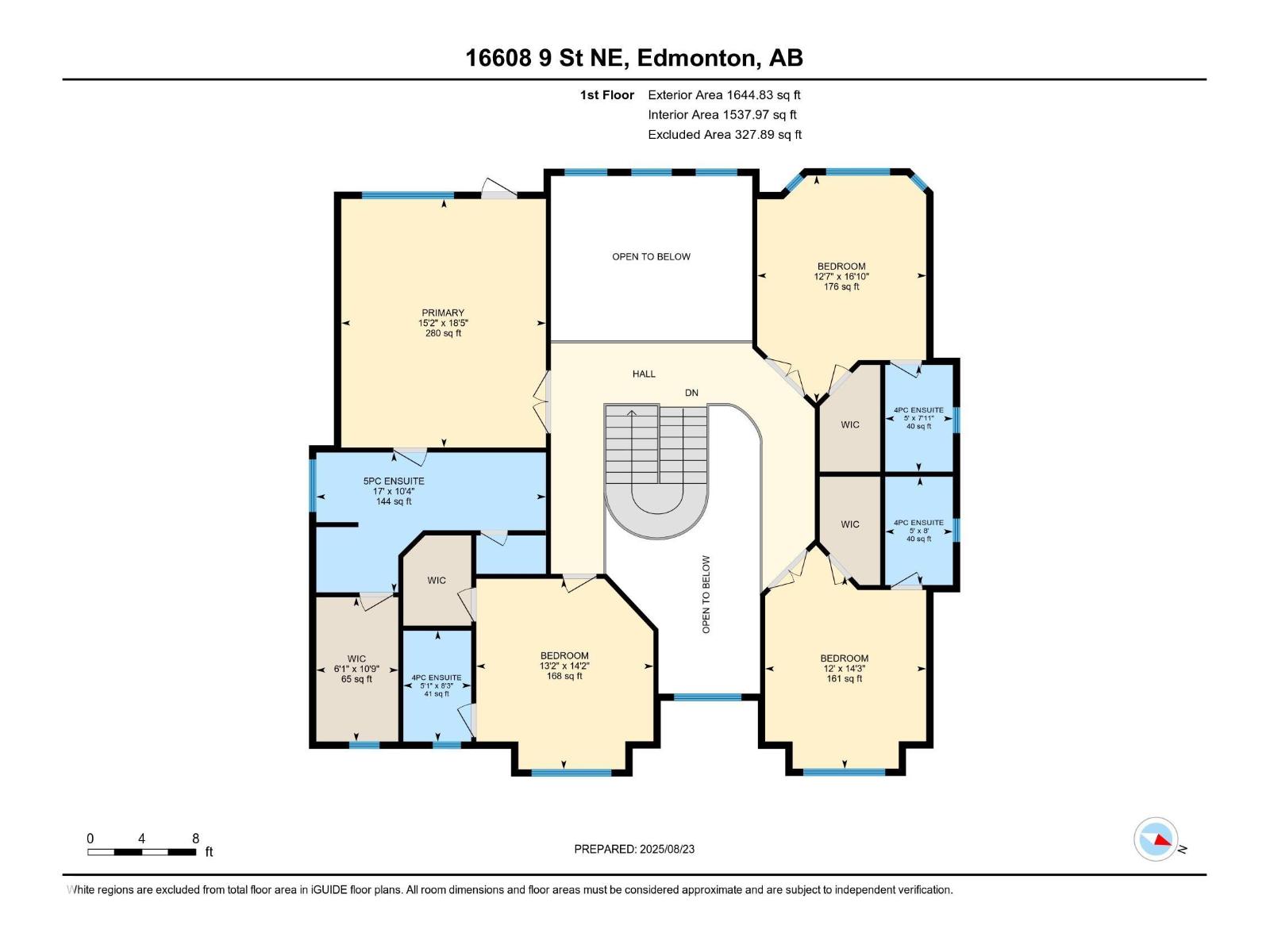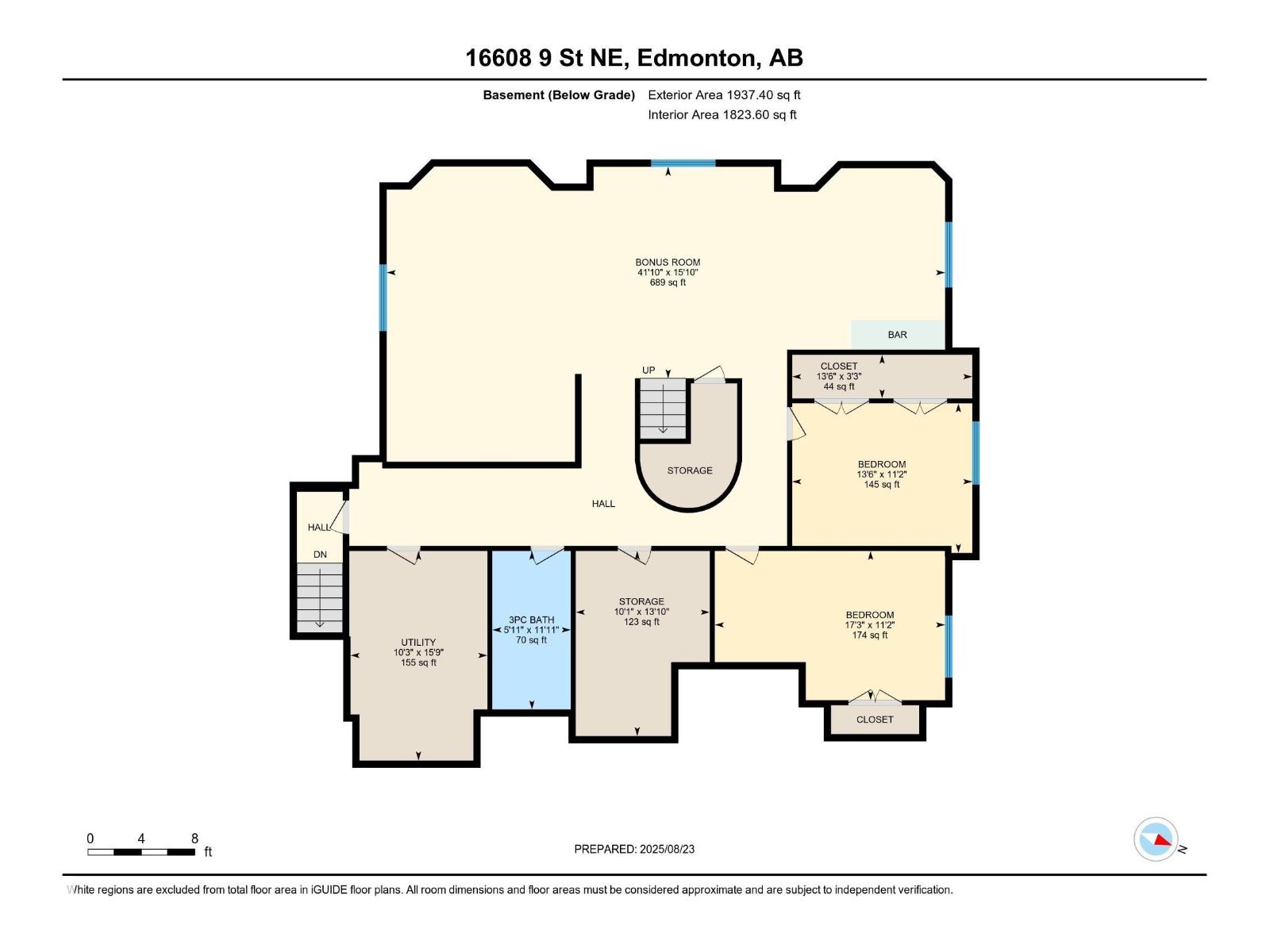7 Bedroom
7 Bathroom
3,675 ft2
Fireplace
Central Air Conditioning
Forced Air
$1,295,000
Timeless luxury meets functional design in this 7-bed, 6.5-bath home with thoughtful upgrades throughout. Enter through a stunning 20-ft foyer into bright, open living spaces with 9-ft ceilings on all levels. The main kitchen boasts a massive island, complemented by a fully equipped spice kitchen. Upstairs, find 5 bedrooms with private ensuites & walk-in closets, including a master with balcony and spa-style Jacuzzi ensuite. The finished basement offers a separate entry, 2 bedrooms, full bath, wet bar, theatre, and rec space. Year-round comfort is ensured with dual furnaces, A/C, HRVs, water RO, and more. Outside, enjoy a heated triple garage with tandem space, RV parking, deck with BBQ gas line, and custom garden bed. Ideally located near scenic trails and a community golf course—this home truly has it all! (id:62055)
Property Details
|
MLS® Number
|
E4454665 |
|
Property Type
|
Single Family |
|
Neigbourhood
|
Horse Hill Neighbourhood 1A |
|
Amenities Near By
|
Golf Course, Playground, Public Transit, Schools, Shopping |
|
Features
|
See Remarks, Ravine, Flat Site, No Back Lane, Wet Bar, Closet Organizers |
|
Structure
|
Deck, Porch, Patio(s) |
|
View Type
|
Ravine View |
Building
|
Bathroom Total
|
7 |
|
Bedrooms Total
|
7 |
|
Amenities
|
Ceiling - 9ft |
|
Appliances
|
Dryer, Garage Door Opener Remote(s), Garage Door Opener, Microwave, Gas Stove(s), Washer, Window Coverings, Wine Fridge, Refrigerator, Two Stoves, Dishwasher |
|
Basement Development
|
Finished |
|
Basement Features
|
Suite |
|
Basement Type
|
Full (finished) |
|
Constructed Date
|
2017 |
|
Construction Style Attachment
|
Detached |
|
Cooling Type
|
Central Air Conditioning |
|
Fire Protection
|
Smoke Detectors |
|
Fireplace Fuel
|
Electric |
|
Fireplace Present
|
Yes |
|
Fireplace Type
|
Unknown |
|
Half Bath Total
|
1 |
|
Heating Type
|
Forced Air |
|
Stories Total
|
2 |
|
Size Interior
|
3,675 Ft2 |
|
Type
|
House |
Parking
Land
|
Acreage
|
No |
|
Fence Type
|
Fence |
|
Land Amenities
|
Golf Course, Playground, Public Transit, Schools, Shopping |
|
Size Irregular
|
1102.31 |
|
Size Total
|
1102.31 M2 |
|
Size Total Text
|
1102.31 M2 |
Rooms
| Level |
Type |
Length |
Width |
Dimensions |
|
Basement |
Bonus Room |
|
4.8 m |
Measurements not available x 4.8 m |
|
Basement |
Bedroom 6 |
|
|
5.3m x 3.4m |
|
Basement |
Additional Bedroom |
|
|
4.1m x 3.4m |
|
Main Level |
Living Room |
|
|
3.6m x 4.4m |
|
Main Level |
Dining Room |
|
|
3.3m x 4.4m |
|
Main Level |
Kitchen |
|
|
4.7m x 6.7m |
|
Main Level |
Family Room |
|
|
4.9m x 5.0m |
|
Main Level |
Bedroom 5 |
|
|
3.4m x 4.4m |
|
Main Level |
Office |
|
|
3.6m x 3.1m |
|
Main Level |
Second Kitchen |
|
|
2.2m x 3.6m |
|
Main Level |
Mud Room |
|
|
2.3m x 3.5m |
|
Upper Level |
Primary Bedroom |
|
|
4.6m x 5.6m |
|
Upper Level |
Bedroom 2 |
|
|
3.6m x 4.4m |
|
Upper Level |
Bedroom 3 |
|
|
3.8m x 5.1m |
|
Upper Level |
Bedroom 4 |
|
|
4.0m x 4.3m |


