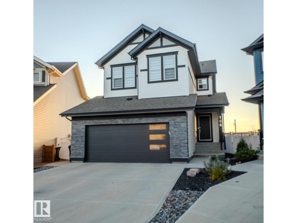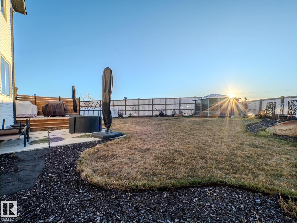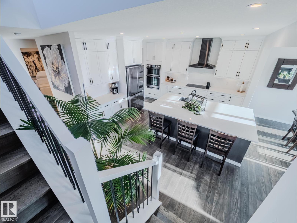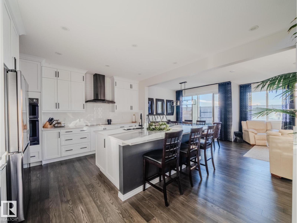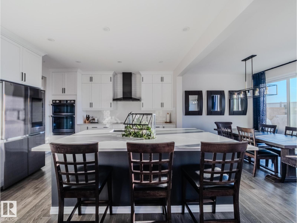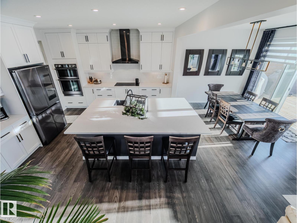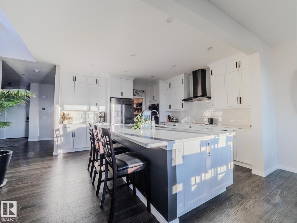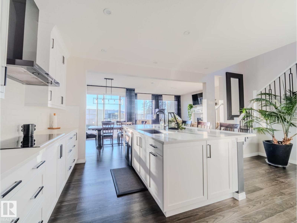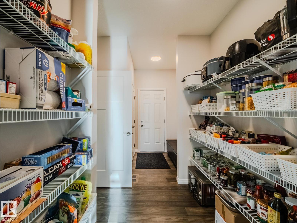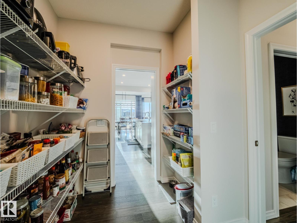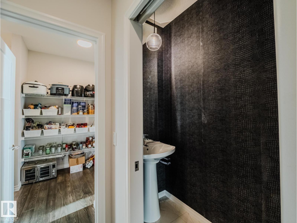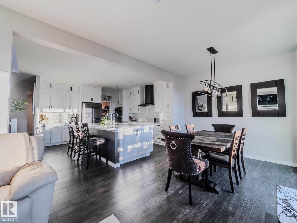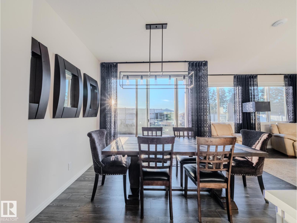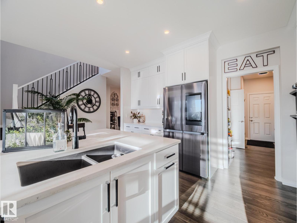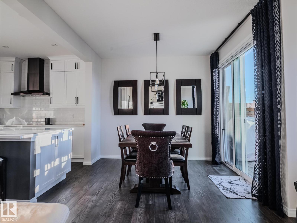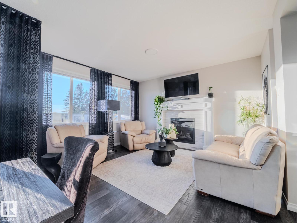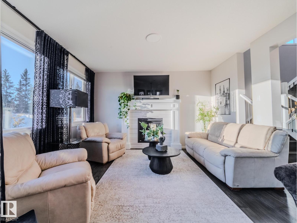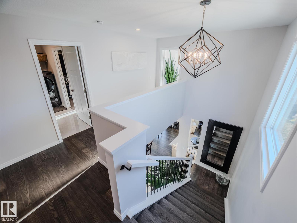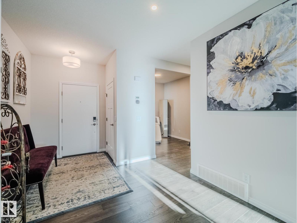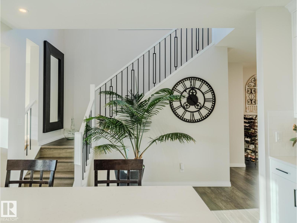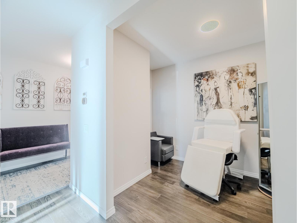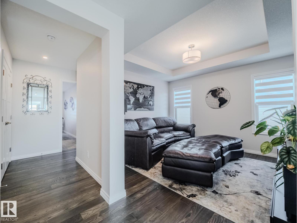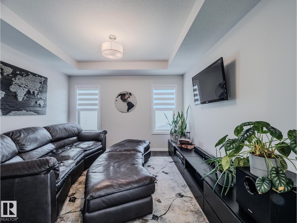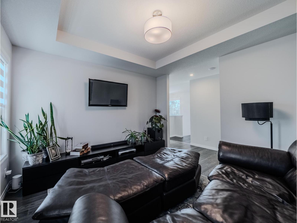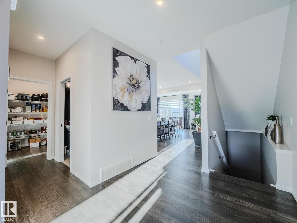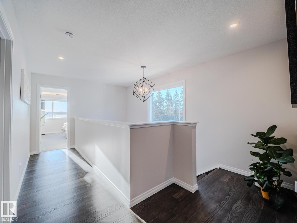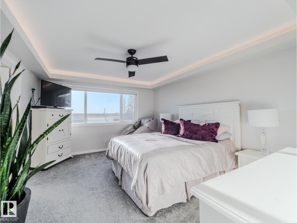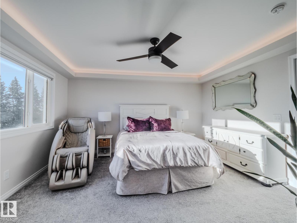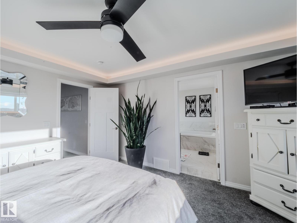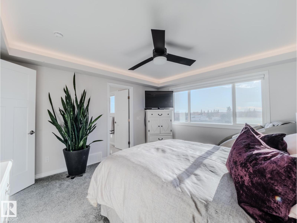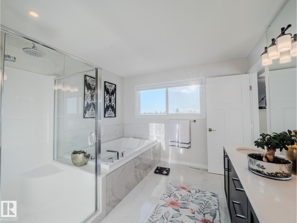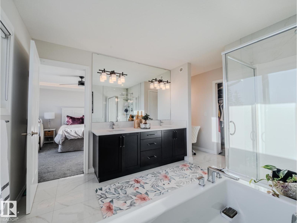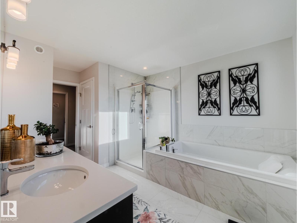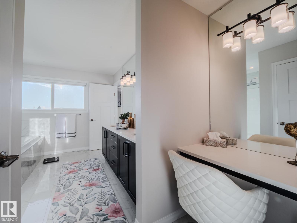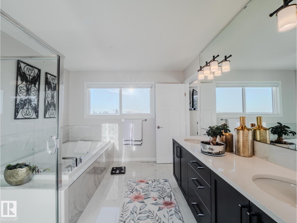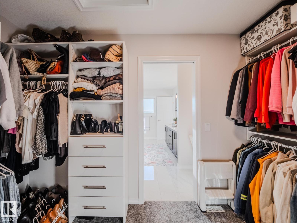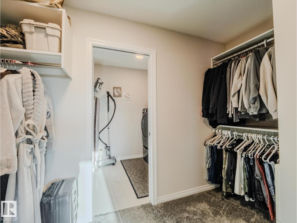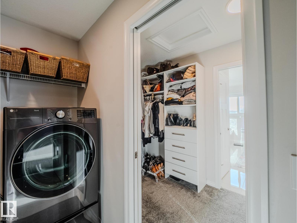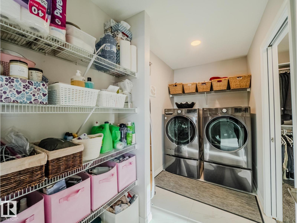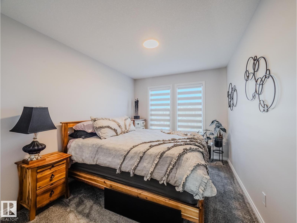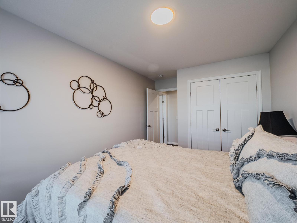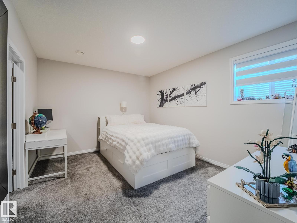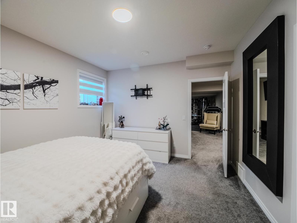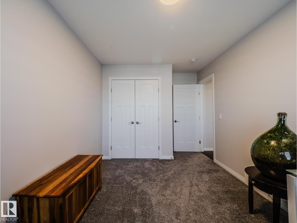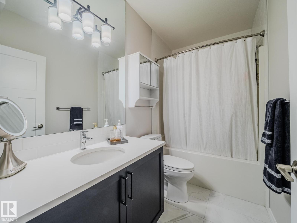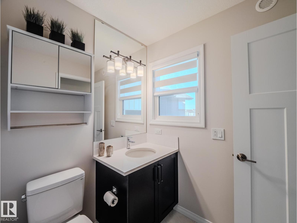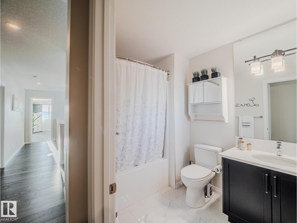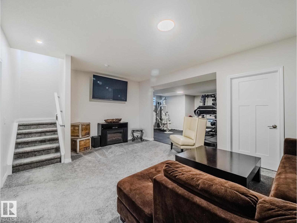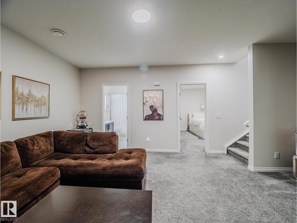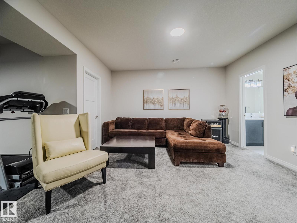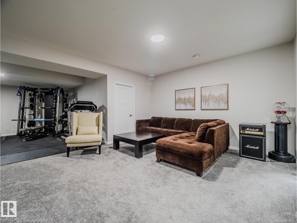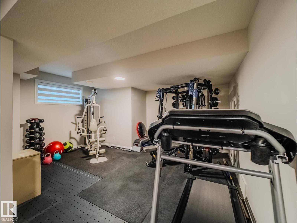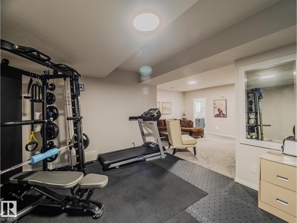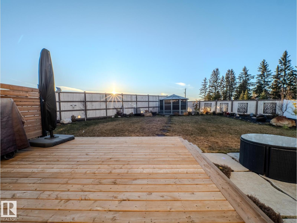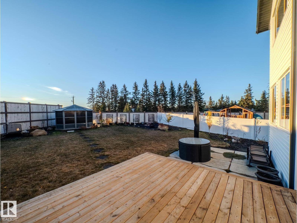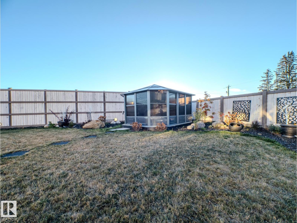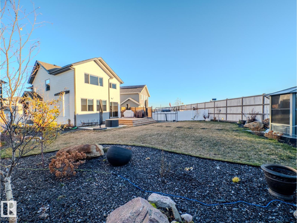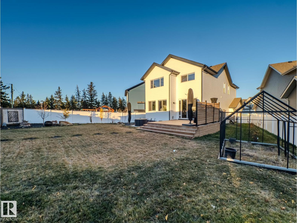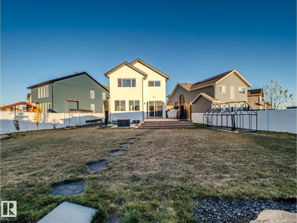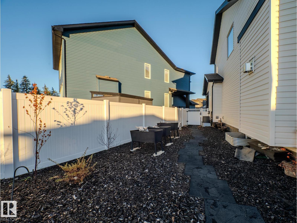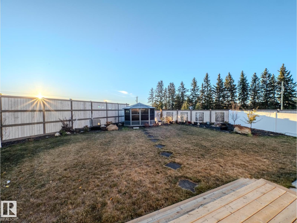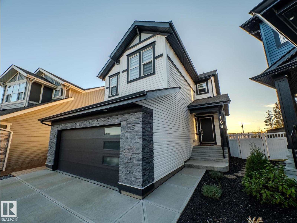4 Bedroom
4 Bathroom
2,319 ft2
Fireplace
Central Air Conditioning
Forced Air
$924,702
GORGEOUS CHEF’S KITCHEN...SPA-LIKE ENSUITE...PRIVATE YARD...EXTRA OVERSIZED DOUBLE GARAGE...~!WELCOME HOME!~ You want it? This property has it! Every inch of this home blends luxury, comfort, and thoughtful design. From the show-stopping chef’s kitchen with upgraded appliances to the spa-inspired ensuite made for unwinding, it’s the kind of home that stops you in your tracks. Designer finishes, an open-concept layout, 9’ ceilings, and hardwood floors elevate every space. The private pie-shaped yard is beautifully landscaped and offers both space and serenity. The heated garage isn’t just oversized, it’s 2 feet wider and longer than most, with a vaulted ceiling and plenty of room for your extended cab or long box. Add smart-home features, hot water on demand, solar panels, dual-zone furnace, A/C, and premium finishes, and you’ve found a home that truly stands out from the rest. (id:62055)
Property Details
|
MLS® Number
|
E4463391 |
|
Property Type
|
Single Family |
|
Neigbourhood
|
Summerwood |
|
Amenities Near By
|
Park, Playground, Public Transit |
|
Features
|
See Remarks, Flat Site |
|
Structure
|
Deck |
Building
|
Bathroom Total
|
4 |
|
Bedrooms Total
|
4 |
|
Amenities
|
Ceiling - 9ft |
|
Appliances
|
Dishwasher, Dryer, Garage Door Opener Remote(s), Garage Door Opener, Hood Fan, Refrigerator, Storage Shed, Stove, Washer |
|
Basement Development
|
Finished |
|
Basement Type
|
Full (finished) |
|
Constructed Date
|
2022 |
|
Construction Style Attachment
|
Detached |
|
Cooling Type
|
Central Air Conditioning |
|
Fireplace Fuel
|
Gas |
|
Fireplace Present
|
Yes |
|
Fireplace Type
|
Unknown |
|
Half Bath Total
|
1 |
|
Heating Type
|
Forced Air |
|
Stories Total
|
2 |
|
Size Interior
|
2,319 Ft2 |
|
Type
|
House |
Parking
|
Attached Garage
|
|
|
Heated Garage
|
|
|
Oversize
|
|
Land
|
Acreage
|
No |
|
Fence Type
|
Fence |
|
Land Amenities
|
Park, Playground, Public Transit |
Rooms
| Level |
Type |
Length |
Width |
Dimensions |
|
Basement |
Family Room |
|
|
Measurements not available |
|
Basement |
Bedroom 4 |
|
|
Measurements not available |
|
Basement |
Recreation Room |
|
|
Measurements not available |
|
Basement |
Storage |
|
|
Measurements not available |
|
Main Level |
Living Room |
|
|
Measurements not available |
|
Main Level |
Dining Room |
|
|
Measurements not available |
|
Main Level |
Kitchen |
|
|
Measurements not available |
|
Upper Level |
Primary Bedroom |
|
|
Measurements not available |
|
Upper Level |
Bedroom 2 |
|
|
Measurements not available |
|
Upper Level |
Bedroom 3 |
|
|
Measurements not available |
|
Upper Level |
Bonus Room |
|
|
Measurements not available |
|
Upper Level |
Laundry Room |
|
|
Measurements not available |


