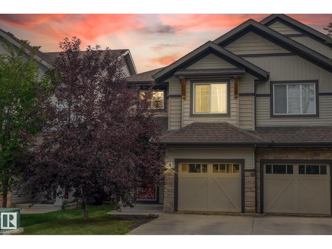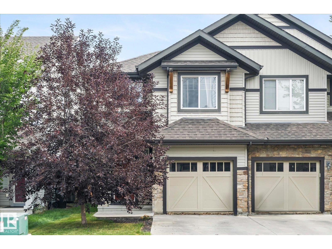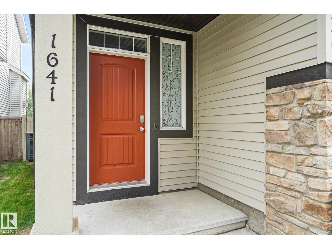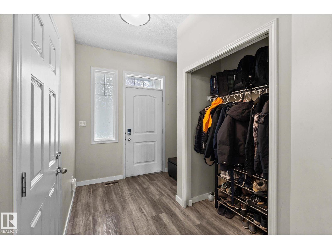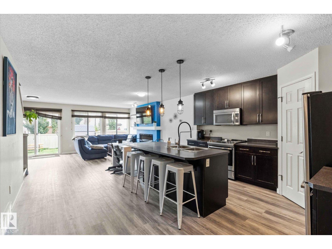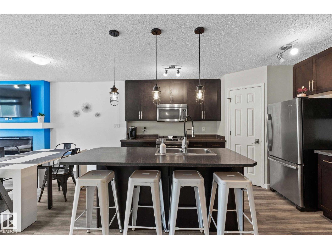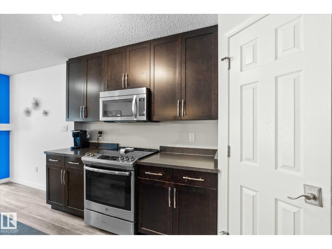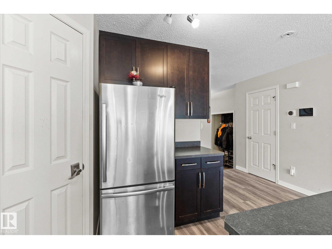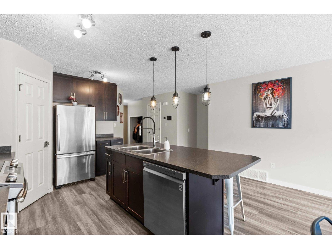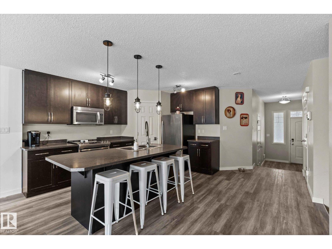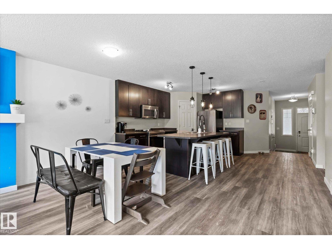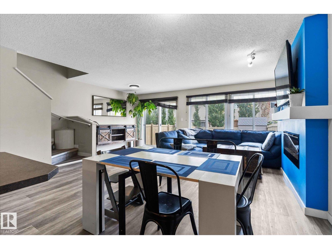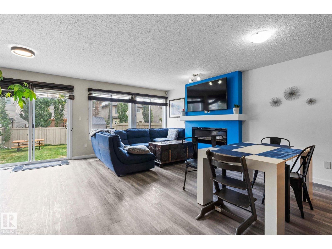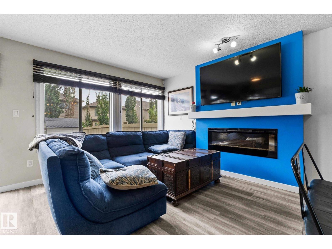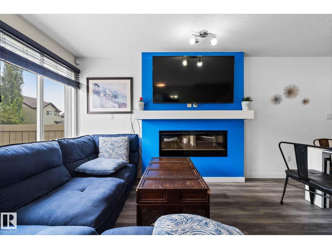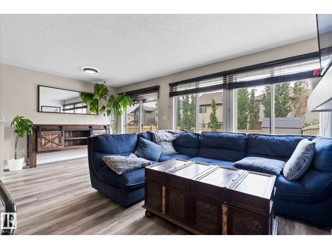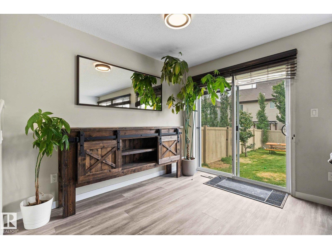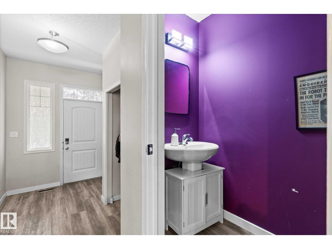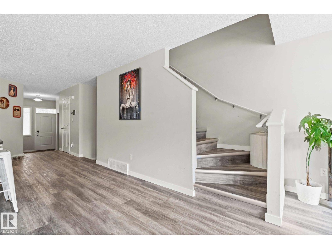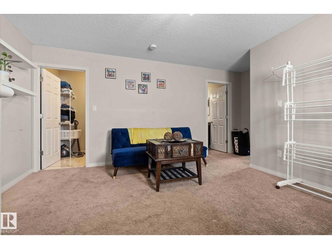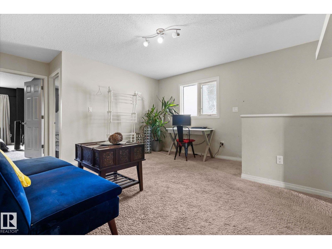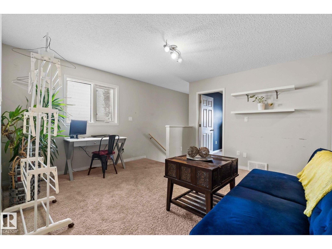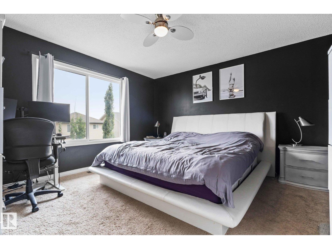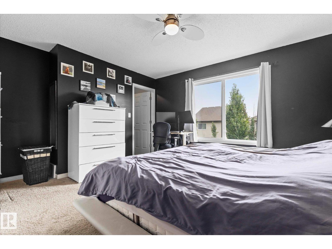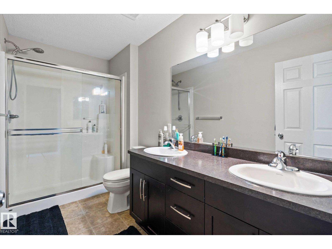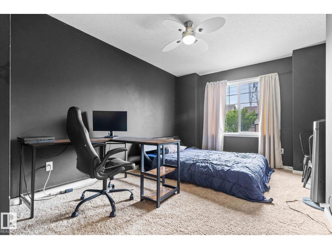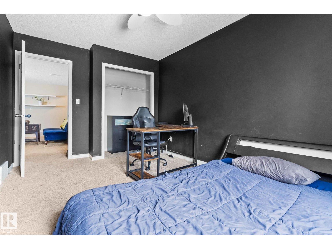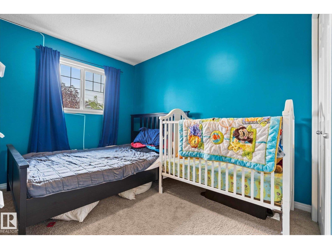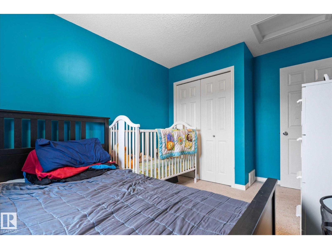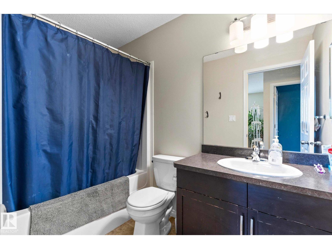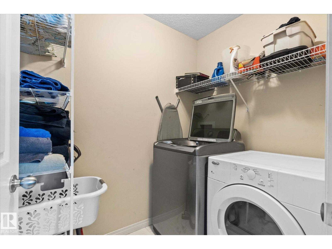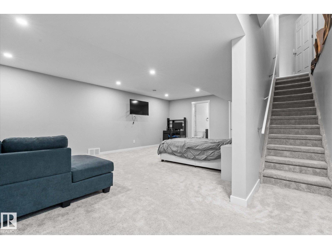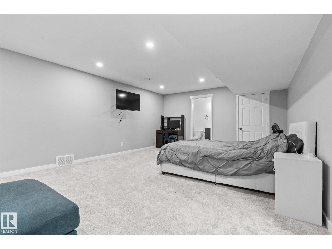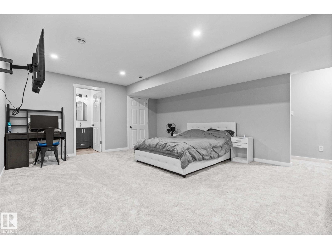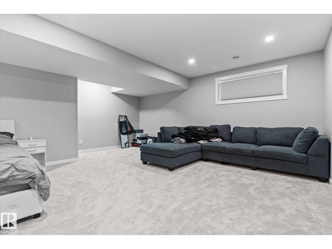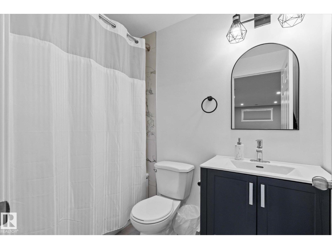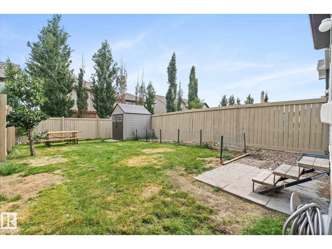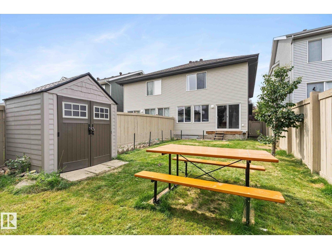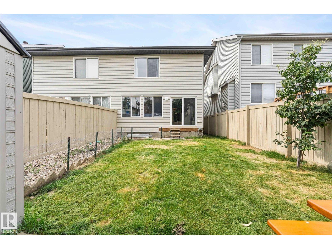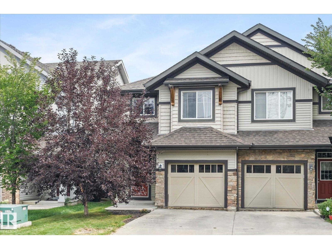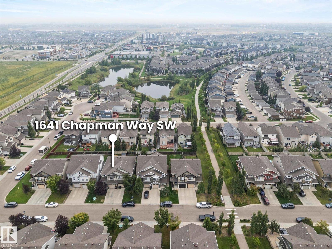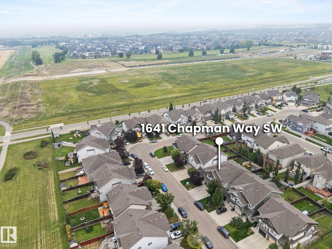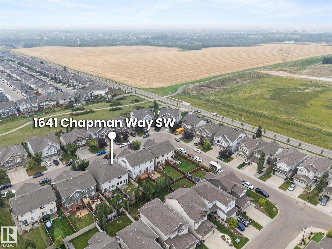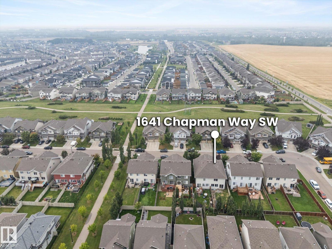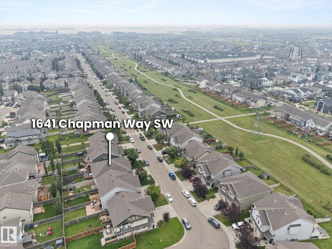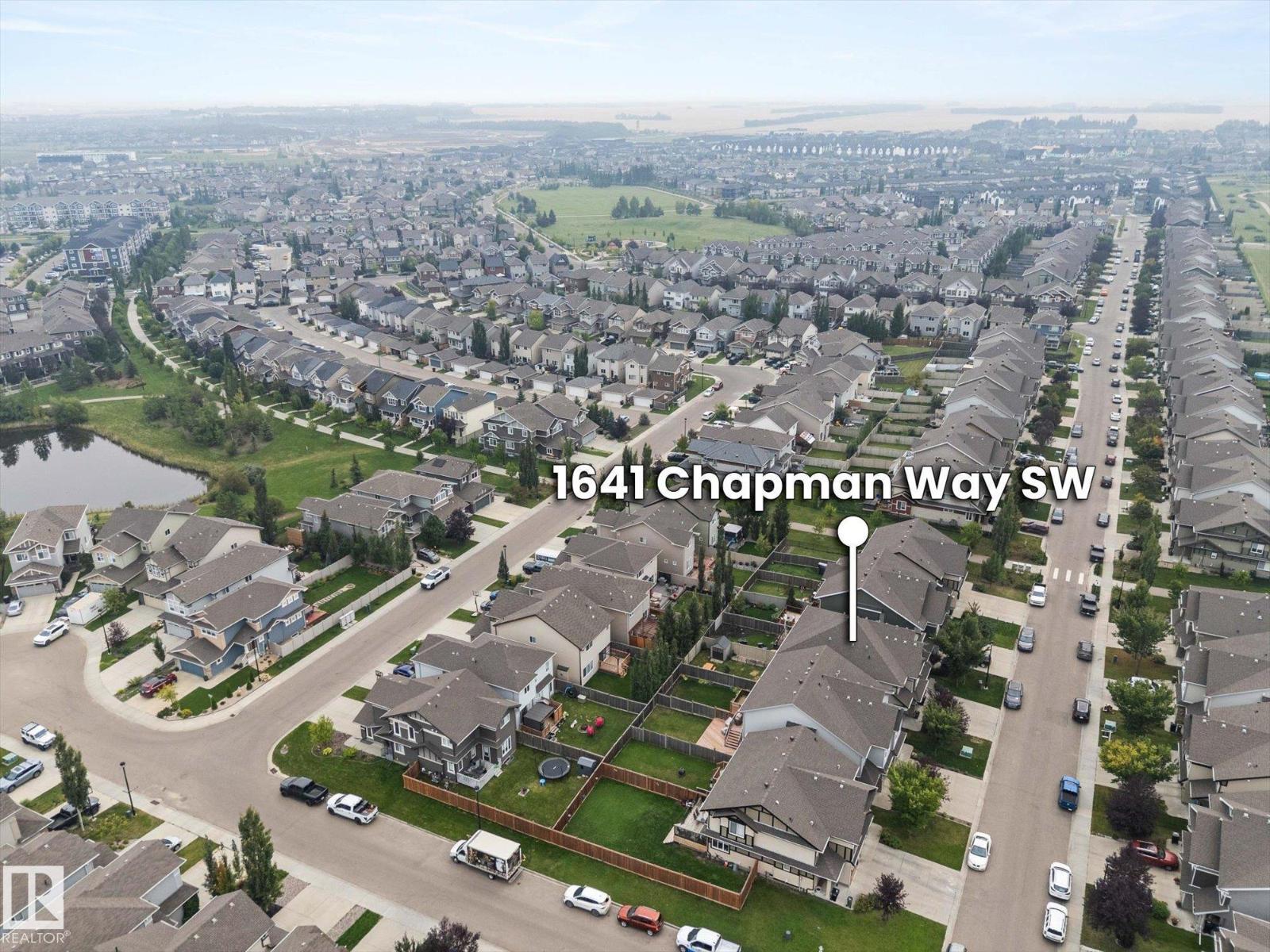3 Bedroom
4 Bathroom
1,779 ft2
Fireplace
Forced Air
$449,900
Welcome to 1641 Chapman Way SW, a beautifully maintained half duplex offering 1,779 sq ft of living space in the desirable community of Chappelle. This bright and spacious home features 3 bedrooms, 3.5 bathrooms, and a fully finished basement with ample space making it perfect for a family room, office, or guest space. As you walk in, you’ll notice the thoughtfully designed mudroom with plenty of storage space followed by a 2 piece powder room for your convenience. The open-concept main floor includes a modern kitchen with a large island, cozy living area with large windows, and dining space that opens to the backyard. Upstairs offers a spacious rec room, 3 bedrooms, 2 full bathrooms, and laundry room. The home is completed by the large basement with a full bathroom, and single attached garage. Make your way outside to find a fully fenced yard and storage shed. Located close to schools, parks, and amenities, this move-in-ready home offers the perfect blend of comfort and functionality. Don’t miss out! (id:62055)
Property Details
|
MLS® Number
|
E4455696 |
|
Property Type
|
Single Family |
|
Neigbourhood
|
Chappelle Area |
|
Amenities Near By
|
Golf Course, Playground, Schools, Shopping |
|
Features
|
Flat Site, No Back Lane, Closet Organizers |
|
Parking Space Total
|
2 |
Building
|
Bathroom Total
|
4 |
|
Bedrooms Total
|
3 |
|
Appliances
|
Dishwasher, Dryer, Garage Door Opener Remote(s), Garage Door Opener, Microwave Range Hood Combo, Refrigerator, Storage Shed, Stove, Washer, Window Coverings |
|
Basement Development
|
Finished |
|
Basement Type
|
Full (finished) |
|
Constructed Date
|
2013 |
|
Construction Style Attachment
|
Semi-detached |
|
Fireplace Fuel
|
Gas |
|
Fireplace Present
|
Yes |
|
Fireplace Type
|
Insert |
|
Half Bath Total
|
1 |
|
Heating Type
|
Forced Air |
|
Stories Total
|
2 |
|
Size Interior
|
1,779 Ft2 |
|
Type
|
Duplex |
Parking
Land
|
Acreage
|
No |
|
Fence Type
|
Fence |
|
Land Amenities
|
Golf Course, Playground, Schools, Shopping |
|
Size Irregular
|
262.45 |
|
Size Total
|
262.45 M2 |
|
Size Total Text
|
262.45 M2 |
Rooms
| Level |
Type |
Length |
Width |
Dimensions |
|
Basement |
Family Room |
7.35 m |
4.49 m |
7.35 m x 4.49 m |
|
Main Level |
Living Room |
4.04 m |
4.15 m |
4.04 m x 4.15 m |
|
Main Level |
Dining Room |
2.09 m |
3.39 m |
2.09 m x 3.39 m |
|
Main Level |
Kitchen |
3.96 m |
2.89 m |
3.96 m x 2.89 m |
|
Upper Level |
Primary Bedroom |
3.94 m |
4.13 m |
3.94 m x 4.13 m |
|
Upper Level |
Bedroom 2 |
3.99 m |
2.81 m |
3.99 m x 2.81 m |
|
Upper Level |
Bedroom 3 |
4.47 m |
2.9 m |
4.47 m x 2.9 m |
|
Upper Level |
Bonus Room |
4.1 m |
4.18 m |
4.1 m x 4.18 m |
|
Upper Level |
Laundry Room |
2.08 m |
1.52 m |
2.08 m x 1.52 m |


