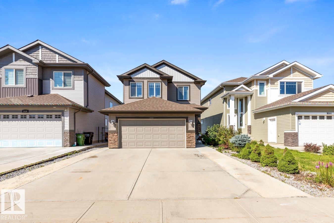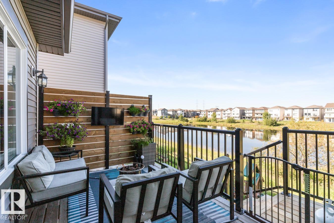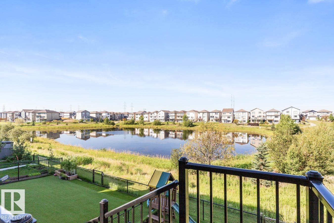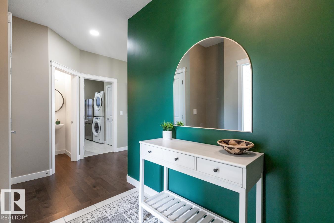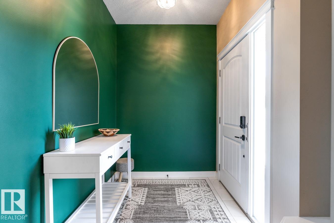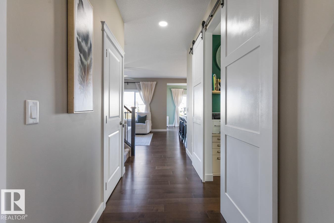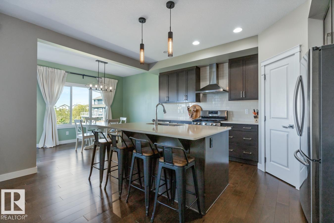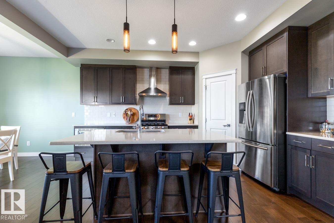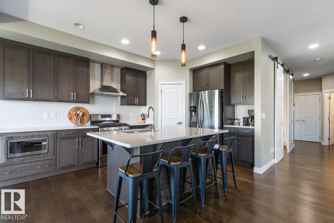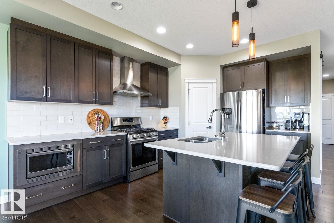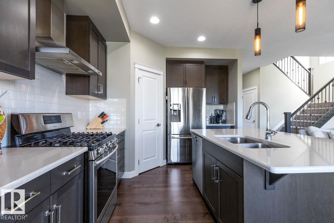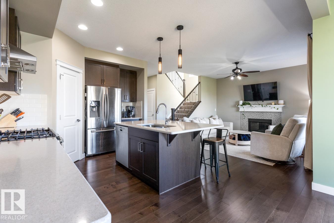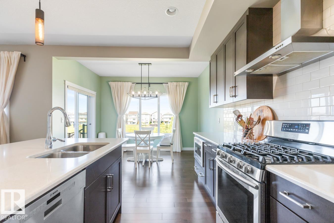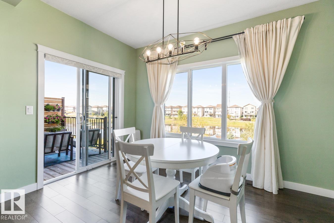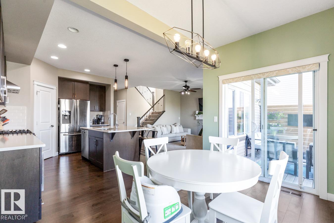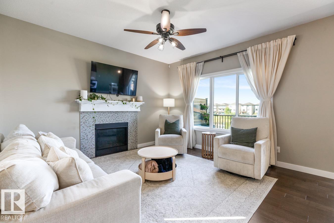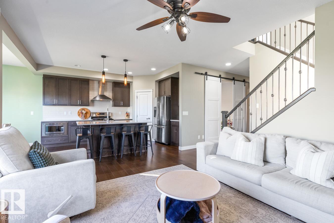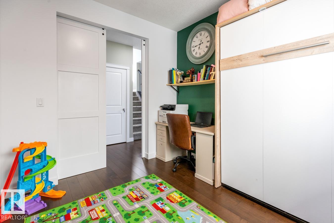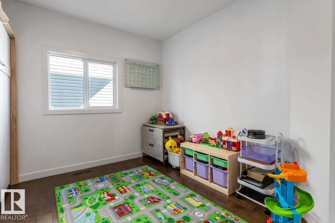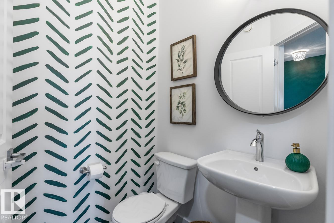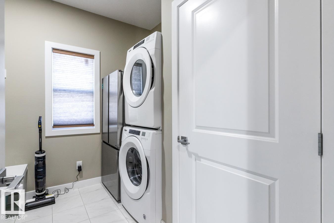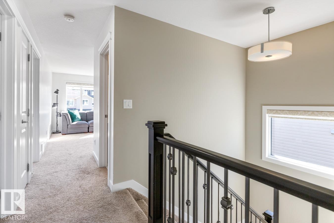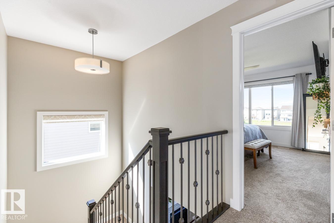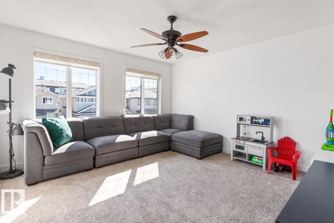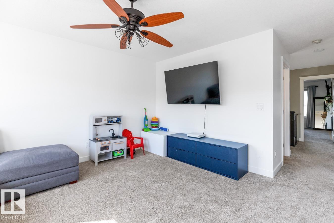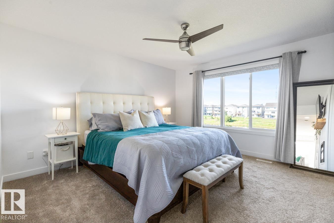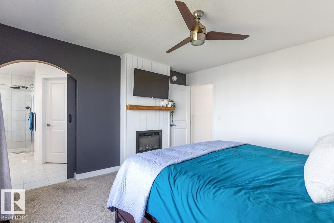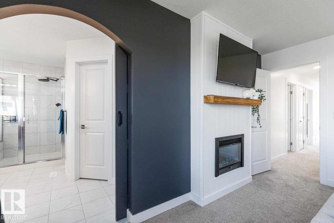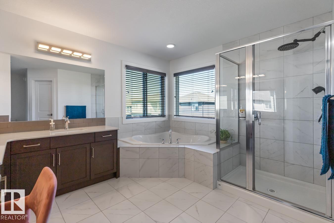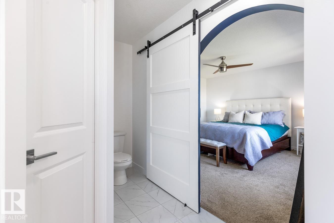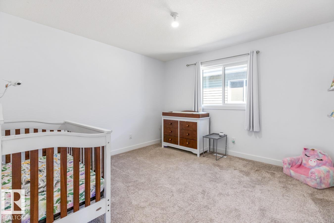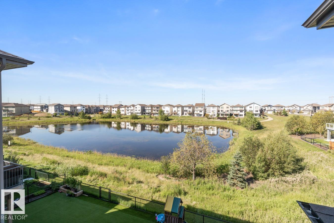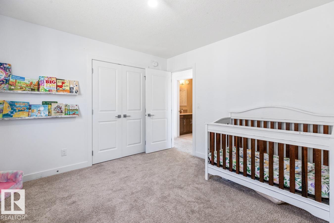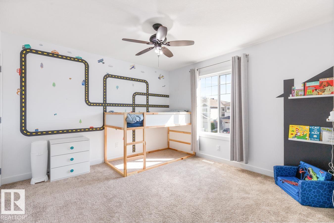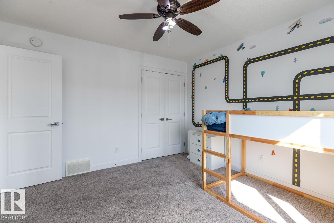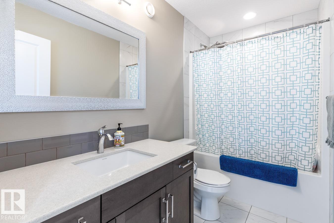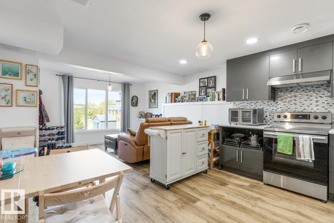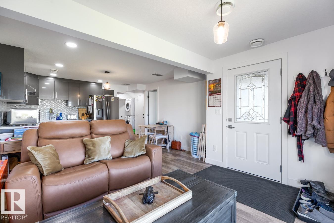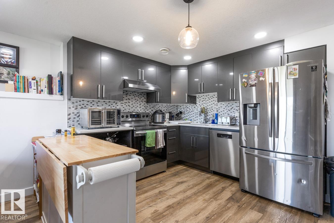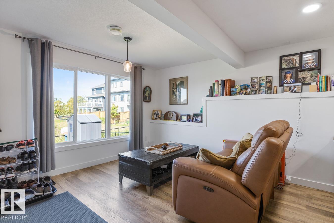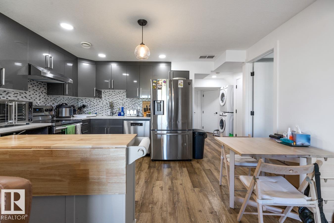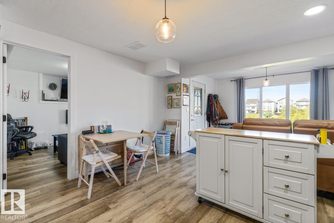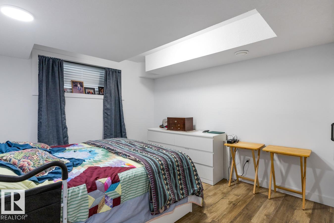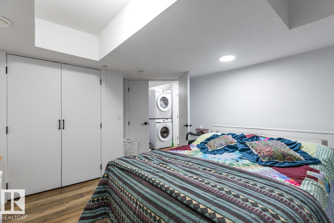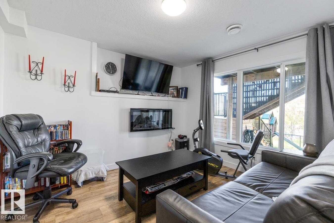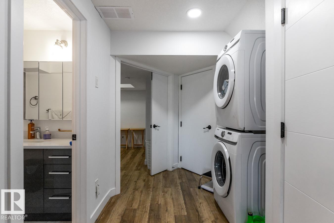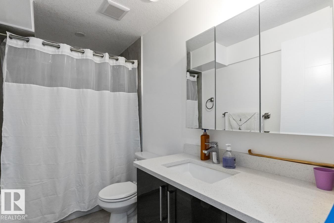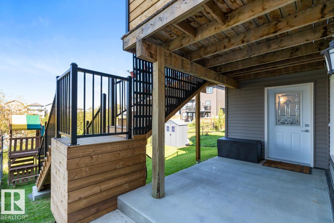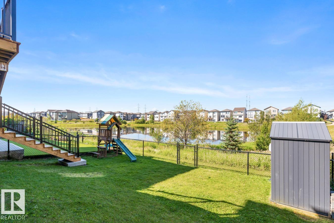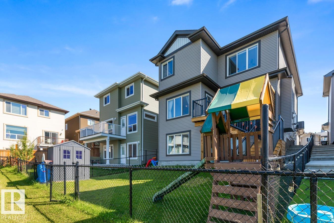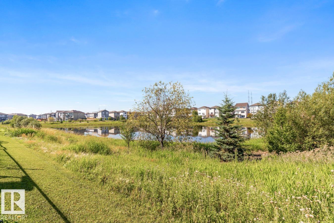5 Bedroom
4 Bathroom
2,123 ft2
Central Air Conditioning
Forced Air
$779,000
Welcome to your future home in the heart of Laurel. This stunning home boasts offers over 3,000 sqft of living space, backing onto a serene pond, and features a fully finished legal suite—making this property a MUST SEE. Upon entering, you’ll immediately notice the pride of ownership evident throughout this impeccably maintained home. The main floor showcases a bright, open-concept layout + den perfect for everyday living and entertaining. The chef-inspired kitchen boasts SS appliances, quartz countertops, a large island, and ample cabinetry. Upstairs, the spacious primary bedroom offers tranquil pond views and a 5-piece ensuite with a beautiful soaking tub, ideal for unwinding after a long day. Two additional well-sized bedrooms and an oversized bonus room complete the upper level. The professionally finished legal suite in the basement features two bedrooms, a full kitchen, private laundry, a bathroom, and a separate entrance with a concrete walkway—perfect for family or a mortgage helper. WELCOME HOME (id:62055)
Property Details
|
MLS® Number
|
E4454484 |
|
Property Type
|
Single Family |
|
Neigbourhood
|
Laurel |
|
Amenities Near By
|
Airport, Schools, Shopping |
|
Features
|
See Remarks |
Building
|
Bathroom Total
|
4 |
|
Bedrooms Total
|
5 |
|
Amenities
|
Ceiling - 9ft |
|
Appliances
|
Dishwasher, Garage Door Opener, Refrigerator, Window Coverings, Dryer, Two Stoves, Two Washers |
|
Basement Development
|
Finished |
|
Basement Features
|
Walk Out, Suite |
|
Basement Type
|
Full (finished) |
|
Constructed Date
|
2018 |
|
Construction Style Attachment
|
Detached |
|
Cooling Type
|
Central Air Conditioning |
|
Half Bath Total
|
1 |
|
Heating Type
|
Forced Air |
|
Stories Total
|
2 |
|
Size Interior
|
2,123 Ft2 |
|
Type
|
House |
Parking
Land
|
Acreage
|
No |
|
Fence Type
|
Fence |
|
Land Amenities
|
Airport, Schools, Shopping |
|
Size Irregular
|
364.18 |
|
Size Total
|
364.18 M2 |
|
Size Total Text
|
364.18 M2 |
|
Surface Water
|
Ponds |
Rooms
| Level |
Type |
Length |
Width |
Dimensions |
|
Above |
Primary Bedroom |
|
|
Measurements not available |
|
Above |
Bedroom 2 |
|
|
Measurements not available |
|
Above |
Bedroom 3 |
|
|
Measurements not available |
|
Above |
Bonus Room |
|
|
Measurements not available |
|
Basement |
Bedroom 4 |
|
|
Measurements not available |
|
Basement |
Bedroom 5 |
|
|
Measurements not available |
|
Main Level |
Living Room |
|
|
Measurements not available |
|
Main Level |
Dining Room |
|
|
Measurements not available |
|
Main Level |
Kitchen |
|
|
Measurements not available |
|
Main Level |
Den |
|
|
Measurements not available |


