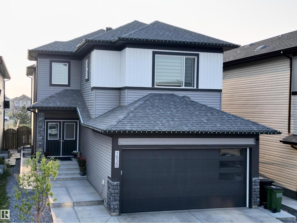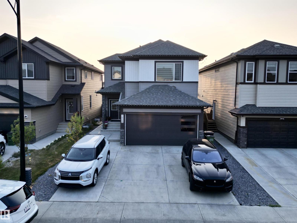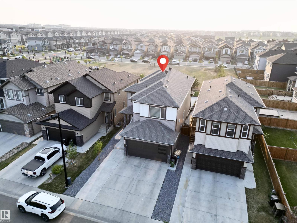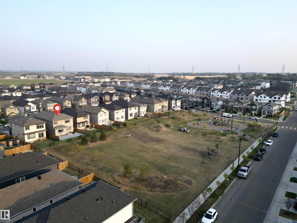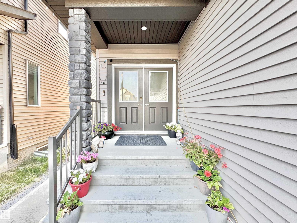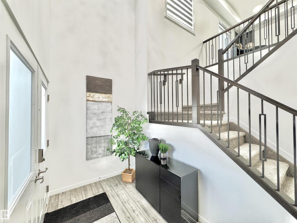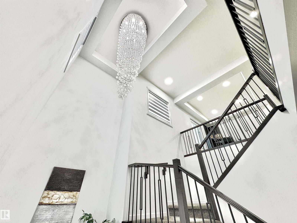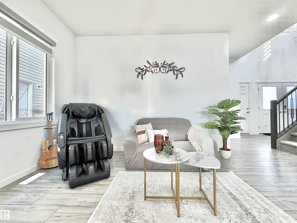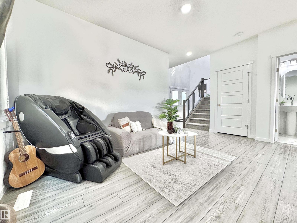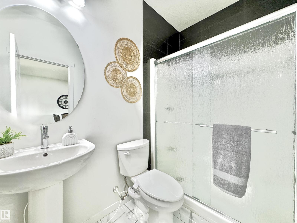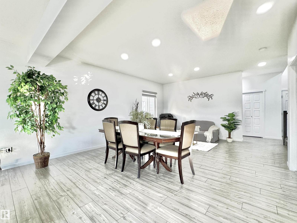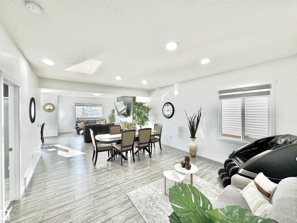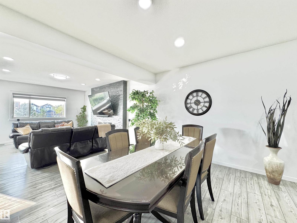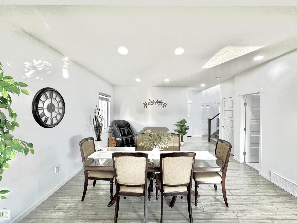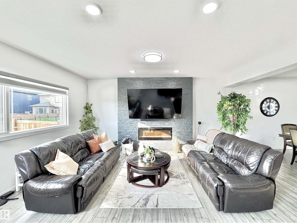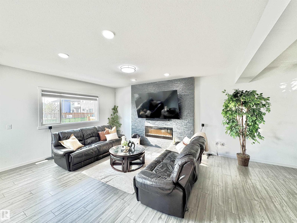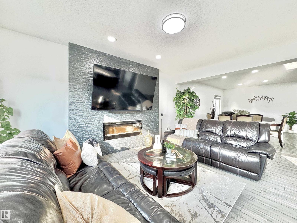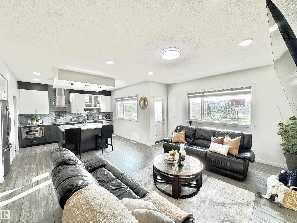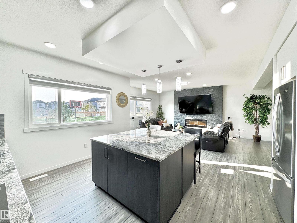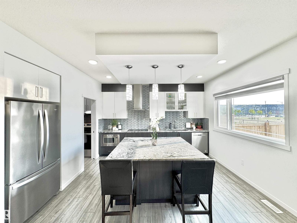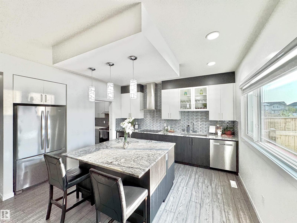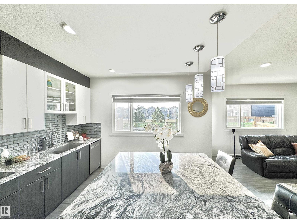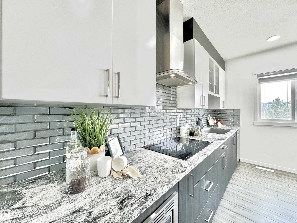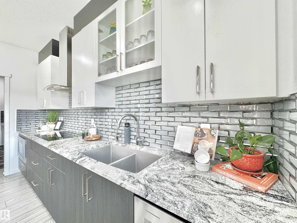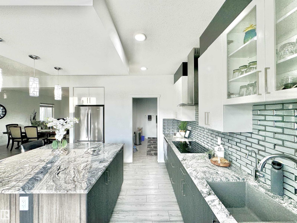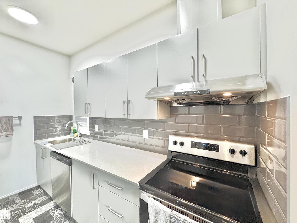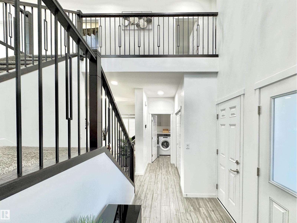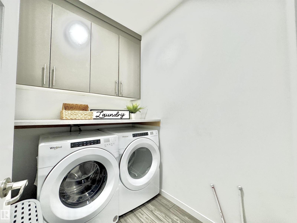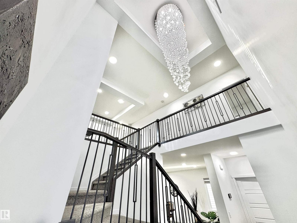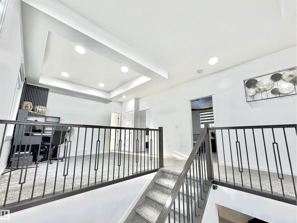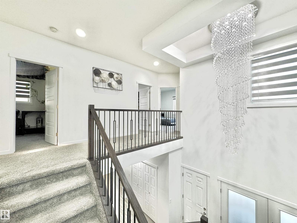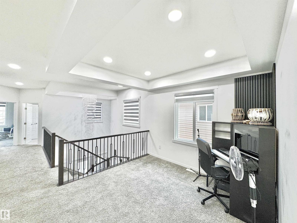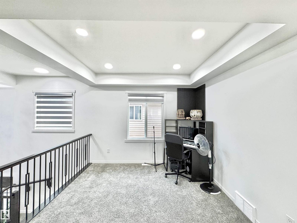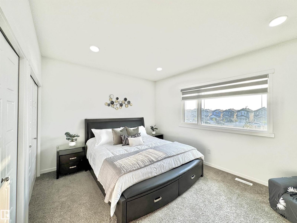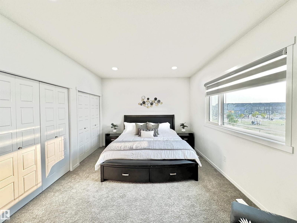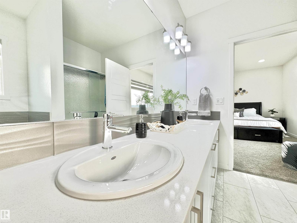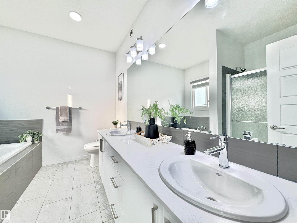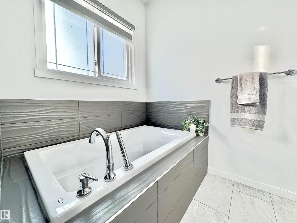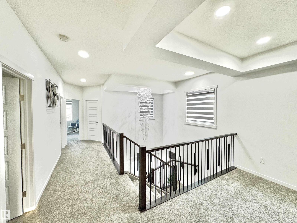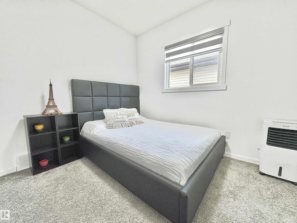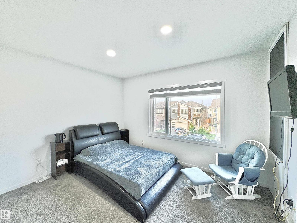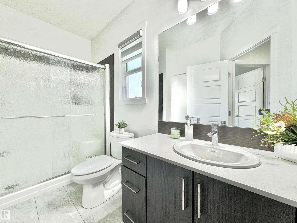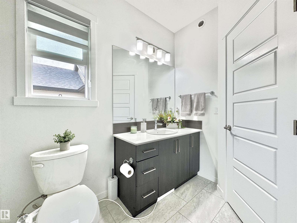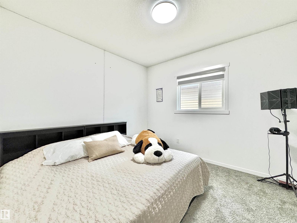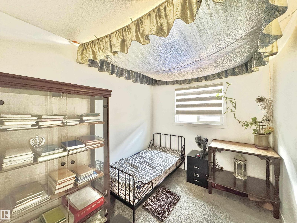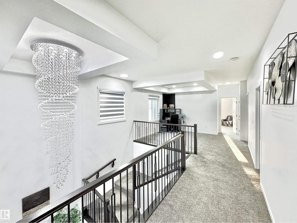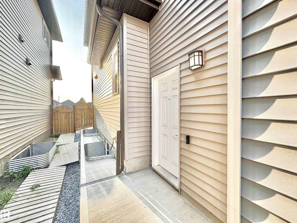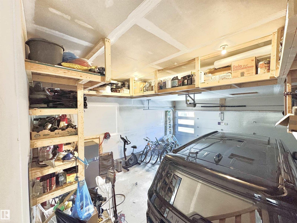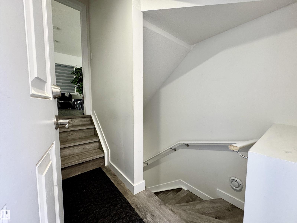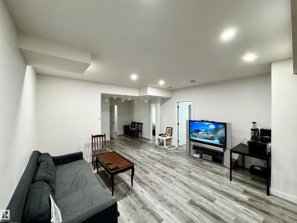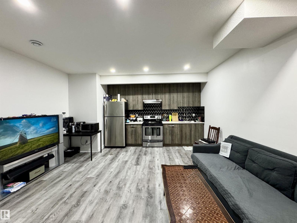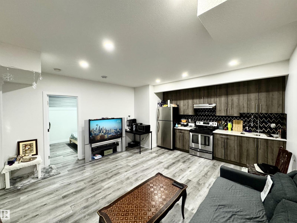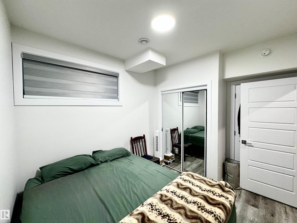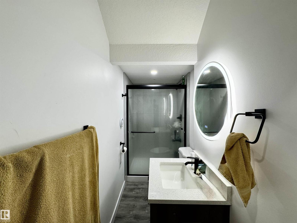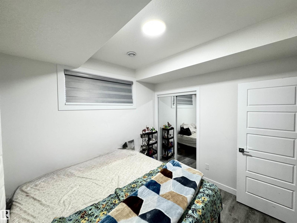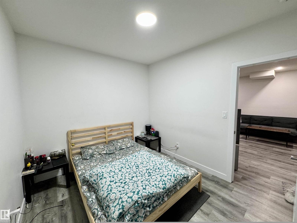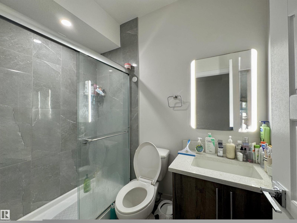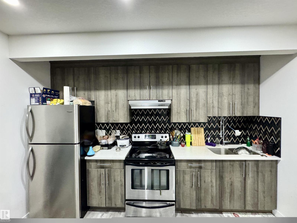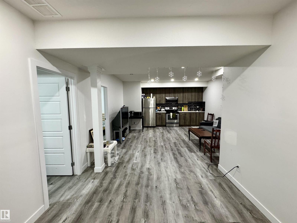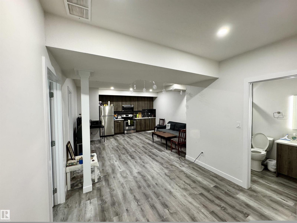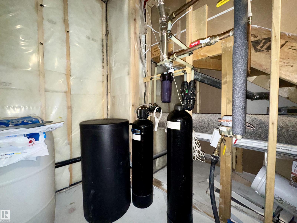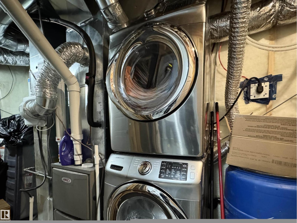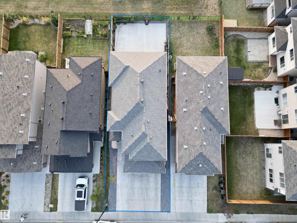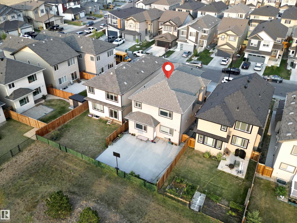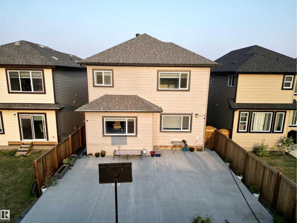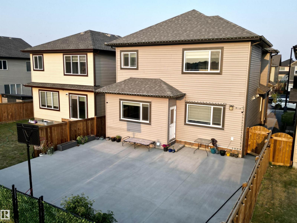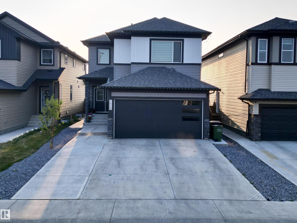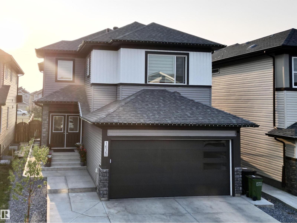8 Bedroom
5 Bathroom
2,504 ft2
Central Air Conditioning
Forced Air
$879,000
Welcome to this stunning 2022-built, EAST-facing home backing onto a park, offering over 2,500 sq ft of living space in the highly sought-after community of ASTER. This 8-bedroom, 5-bathroom home showcases a grand double-door entry that opens to a spacious living area, with a versatile space easily converted into a bedroom, alongside a full bathroom. The main floor also highlights a gourmet kitchen, SPICE KITCHEN, elegant chandeliers, and a stylish coffered ceiling that enhances the luxurious ambiance. Upstairs, you’ll find 5 spacious bedrooms, including 2 master suites, 2 full bathrooms, and a large bonus room. The fully finished basement with SEPARATE ENTRANCE offers 3 bedrooms, kitchen, and 2 full bathrooms. Additional features include OVERSIZED GARAGE with shelving, CENTRAL A/C, EXTERIOR CHRISTMAS LIGHTS, WATER FILTRATION SYSTEM, numerous pot lights, $5,000 worth of white lighting, and laundry sink rough-in. Set on 28-pocket lot in ASTER, close to ASTER Plaza and major routes, this home is a must see! (id:62055)
Property Details
|
MLS® Number
|
E4457633 |
|
Property Type
|
Single Family |
|
Neigbourhood
|
Aster |
|
Amenities Near By
|
Park, Playground, Public Transit, Schools |
|
Features
|
See Remarks |
|
Structure
|
Deck |
Building
|
Bathroom Total
|
5 |
|
Bedrooms Total
|
8 |
|
Amenities
|
Ceiling - 9ft |
|
Appliances
|
Dishwasher, Garage Door Opener Remote(s), Garage Door Opener, Hood Fan, Microwave, Stove, Water Softener, Window Coverings, Dryer, Refrigerator, Two Stoves, Two Washers |
|
Basement Development
|
Finished |
|
Basement Features
|
Suite |
|
Basement Type
|
Full (finished) |
|
Constructed Date
|
2022 |
|
Construction Style Attachment
|
Detached |
|
Cooling Type
|
Central Air Conditioning |
|
Fire Protection
|
Smoke Detectors |
|
Heating Type
|
Forced Air |
|
Stories Total
|
2 |
|
Size Interior
|
2,504 Ft2 |
|
Type
|
House |
Parking
Land
|
Acreage
|
No |
|
Land Amenities
|
Park, Playground, Public Transit, Schools |
|
Size Irregular
|
384.85 |
|
Size Total
|
384.85 M2 |
|
Size Total Text
|
384.85 M2 |
Rooms
| Level |
Type |
Length |
Width |
Dimensions |
|
Basement |
Bedroom 6 |
|
|
Measurements not available |
|
Basement |
Additional Bedroom |
|
|
Measurements not available |
|
Basement |
Bedroom |
|
|
Measurements not available |
|
Basement |
Second Kitchen |
|
|
Measurements not available |
|
Main Level |
Living Room |
|
|
Measurements not available |
|
Main Level |
Dining Room |
|
|
Measurements not available |
|
Main Level |
Kitchen |
|
|
Measurements not available |
|
Main Level |
Family Room |
|
|
Measurements not available |
|
Upper Level |
Primary Bedroom |
|
|
Measurements not available |
|
Upper Level |
Bedroom 2 |
|
|
Measurements not available |
|
Upper Level |
Bedroom 3 |
|
|
Measurements not available |
|
Upper Level |
Bedroom 4 |
|
|
Measurements not available |
|
Upper Level |
Bonus Room |
|
|
Measurements not available |
|
Upper Level |
Bedroom 5 |
|
|
Measurements not available |


