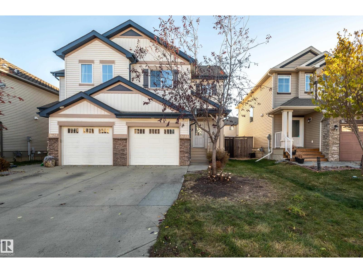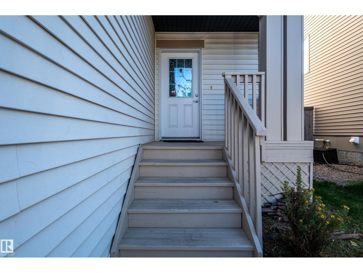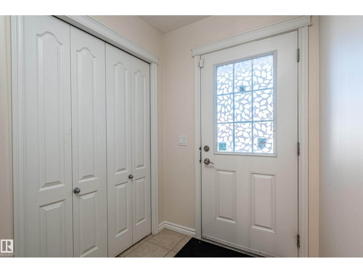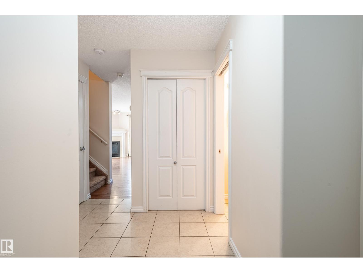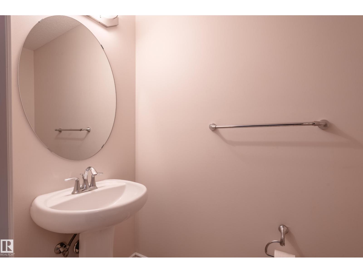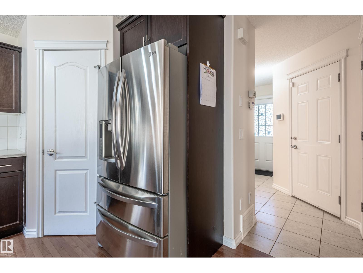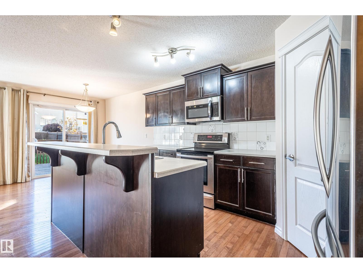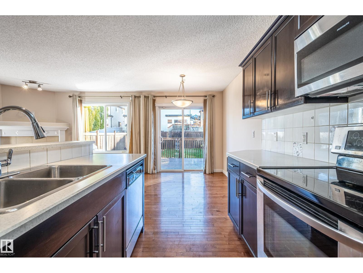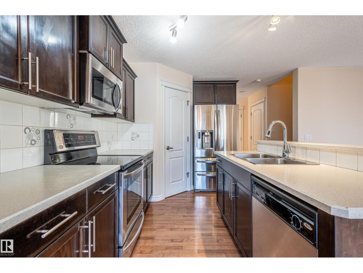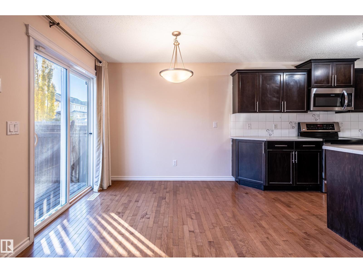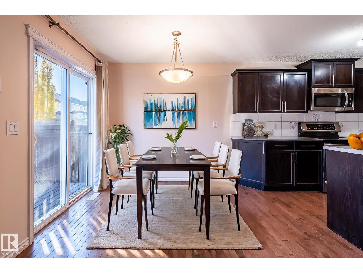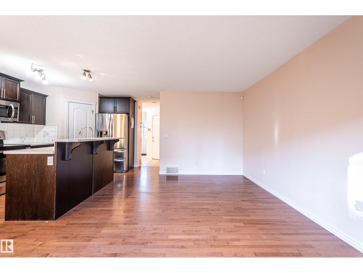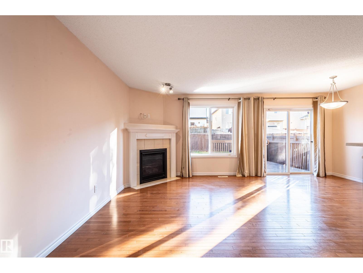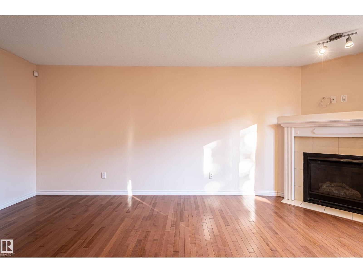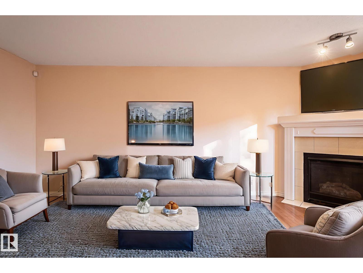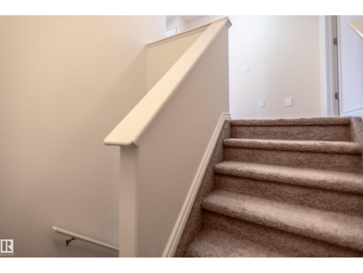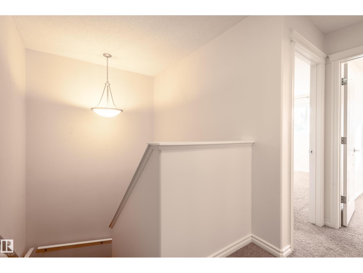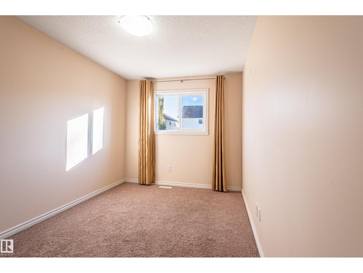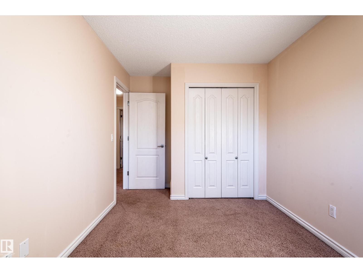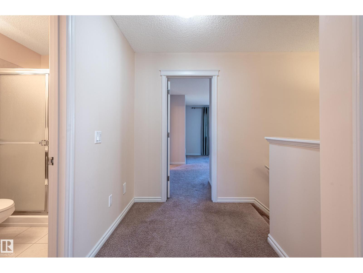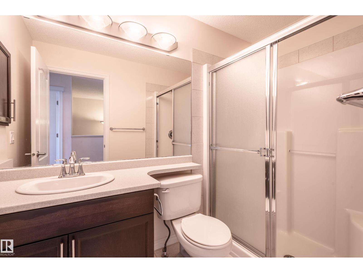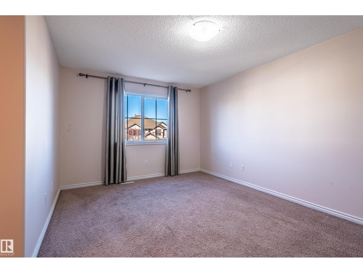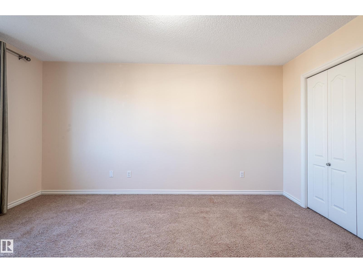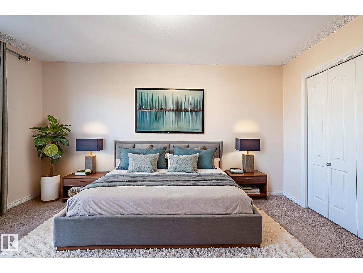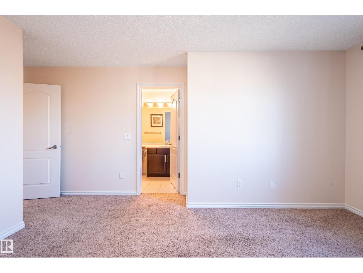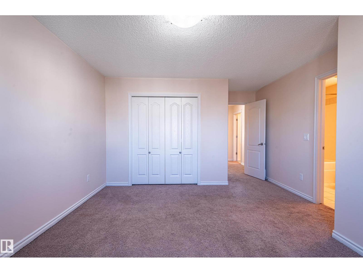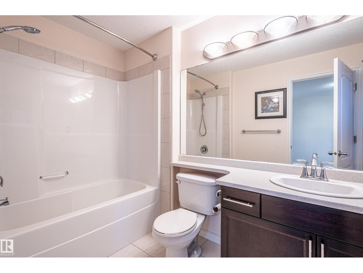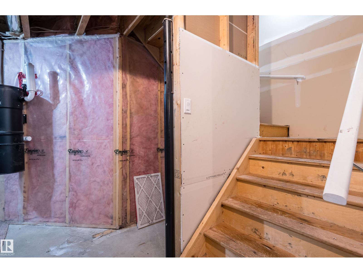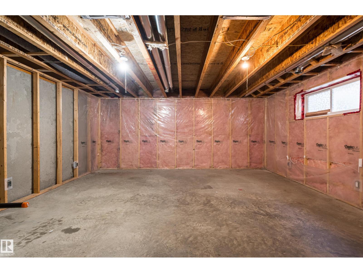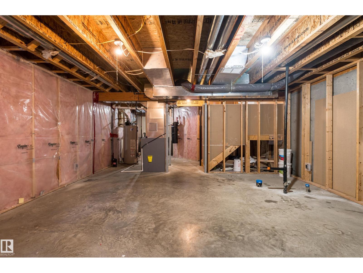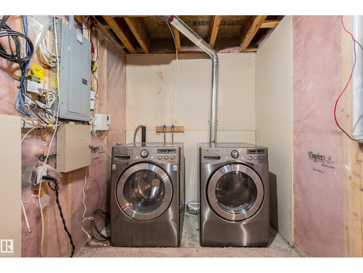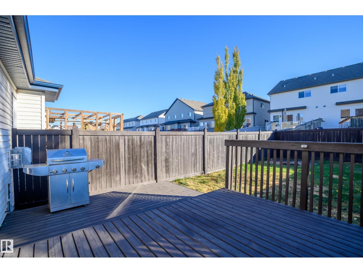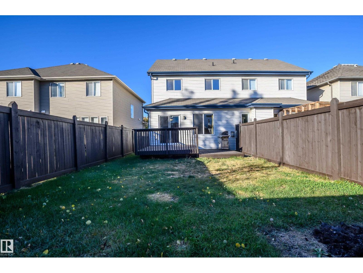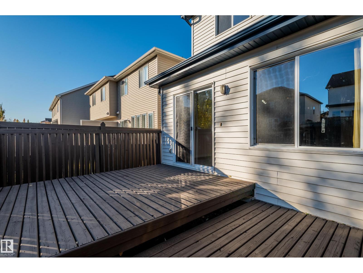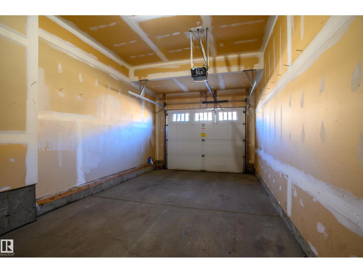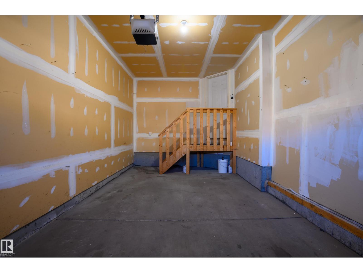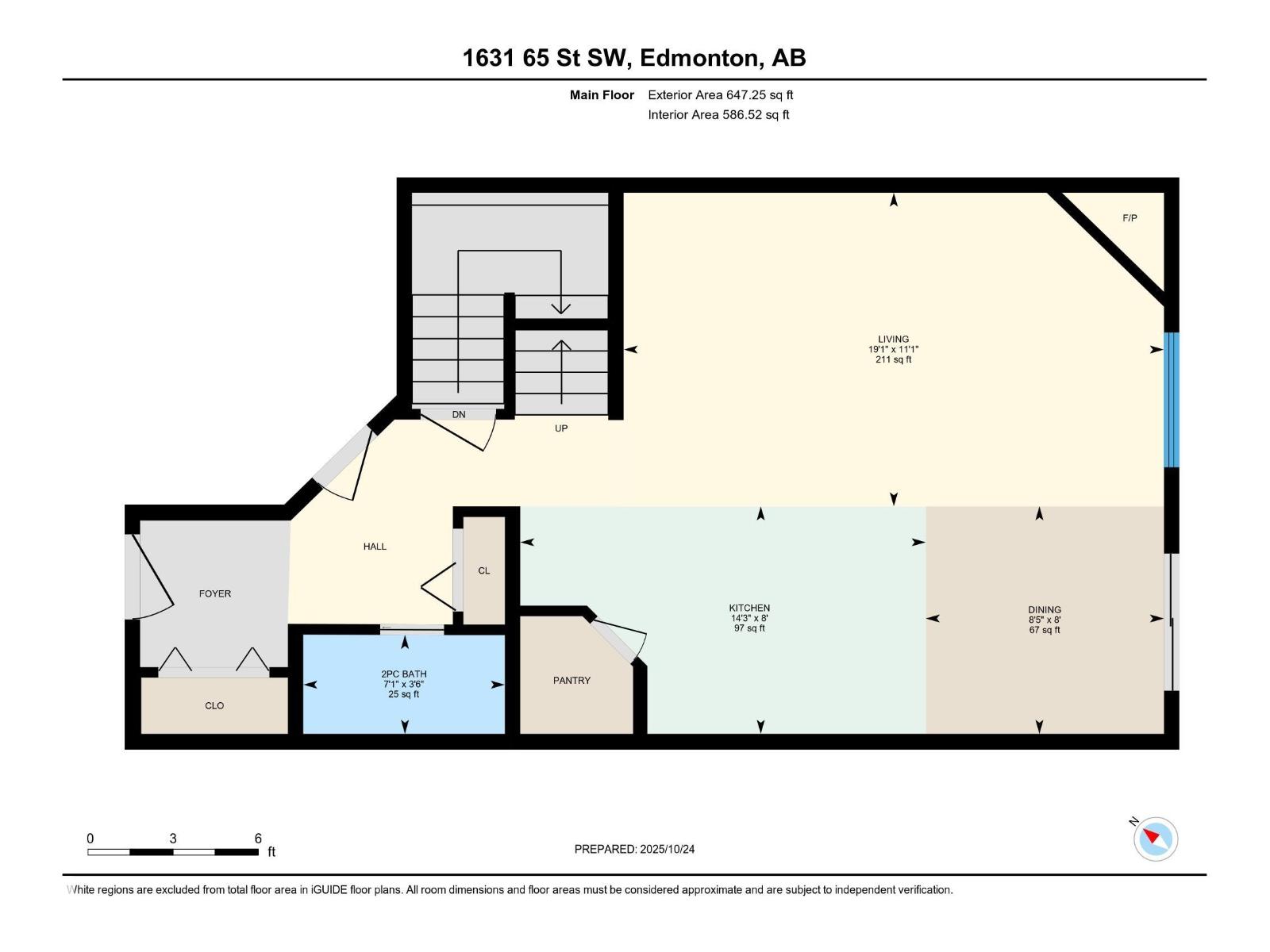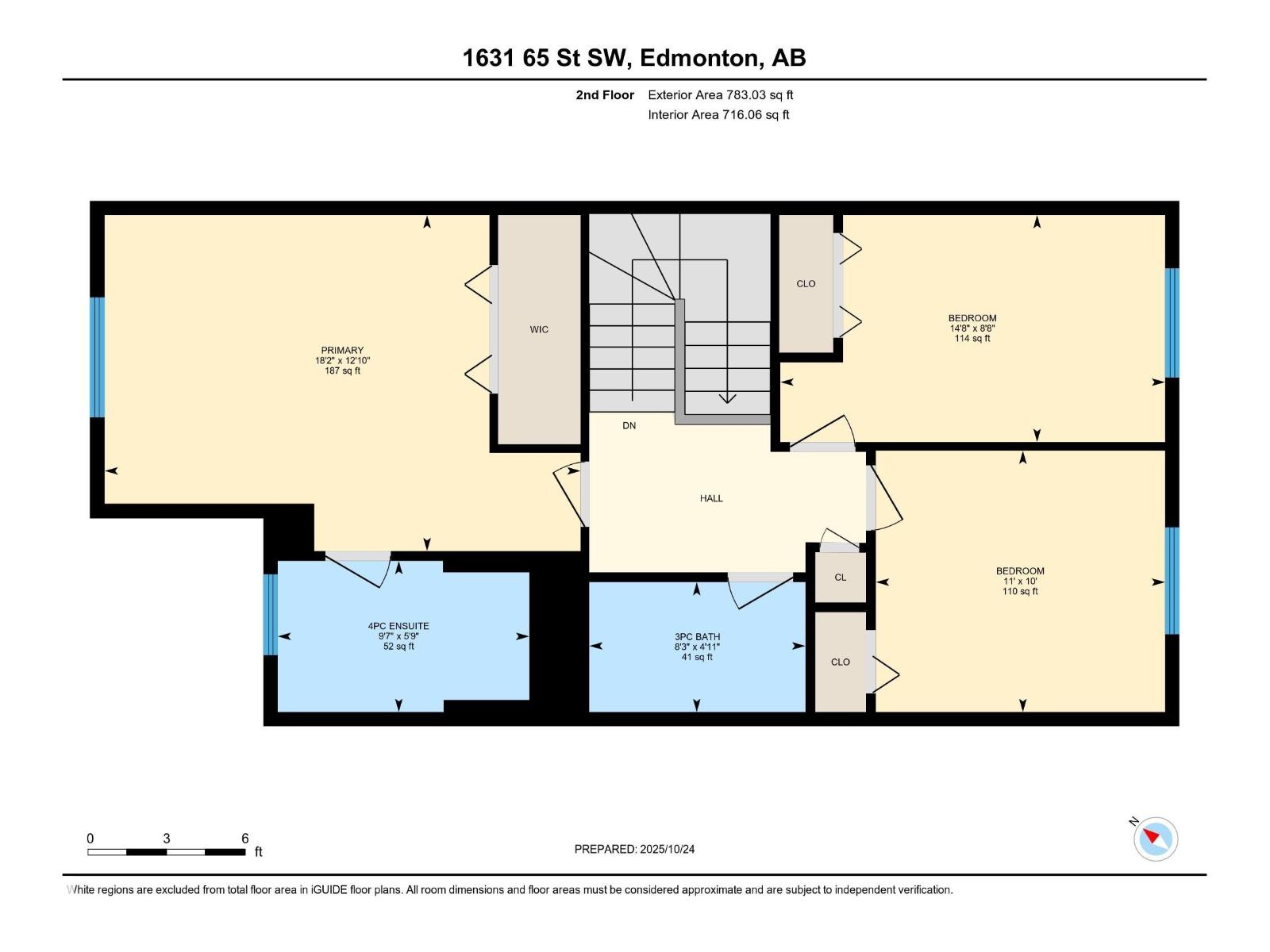3 Bedroom
3 Bathroom
1,303 ft2
Forced Air
$385,000
This is a stunning half-duplex in a desirable community of Walker. The main floor welcomes you with spacious living room with hardwood floor and ceramic tile in kitchen. Large window gives you plenty of light throughout the day. Gas fireplace with beautiful tile facing. Open concept kitchen with stainless steel appliances and a large island with raised bar and plenty of cabinets and walk-in pantry to store your kitchen needs. The dinning area leads to the over-sized deck with natural gas hook-up and fully fenced landscaped backyard. The upper floor has 3-bedroom and master bed has 4 piece ensuite with large closet. One of the top convenient location of south side of Edmonton close to South Edmonton Common, Walmart, SuperStore, 41 Ave to link to Edmonton International Airport and downtown. Quick access to Anthony Henday to go to any part of the city. (id:62055)
Property Details
|
MLS® Number
|
E4463722 |
|
Property Type
|
Single Family |
|
Neigbourhood
|
Walker |
|
Amenities Near By
|
Airport, Playground, Public Transit, Schools |
|
Features
|
See Remarks, No Animal Home, No Smoking Home |
|
Structure
|
Deck |
Building
|
Bathroom Total
|
3 |
|
Bedrooms Total
|
3 |
|
Appliances
|
Dishwasher, Dryer, Microwave Range Hood Combo, Refrigerator, Stove, Washer, Window Coverings, See Remarks |
|
Basement Development
|
Unfinished |
|
Basement Type
|
Full (unfinished) |
|
Constructed Date
|
2009 |
|
Construction Style Attachment
|
Semi-detached |
|
Half Bath Total
|
1 |
|
Heating Type
|
Forced Air |
|
Stories Total
|
2 |
|
Size Interior
|
1,303 Ft2 |
|
Type
|
Duplex |
Parking
Land
|
Acreage
|
No |
|
Land Amenities
|
Airport, Playground, Public Transit, Schools |
Rooms
| Level |
Type |
Length |
Width |
Dimensions |
|
Main Level |
Living Room |
|
|
Measurements not available |
|
Main Level |
Dining Room |
|
|
Measurements not available |
|
Main Level |
Kitchen |
|
|
Measurements not available |
|
Upper Level |
Primary Bedroom |
|
|
Measurements not available |
|
Upper Level |
Bedroom 2 |
|
|
Measurements not available |
|
Upper Level |
Bedroom 3 |
|
|
Measurements not available |


