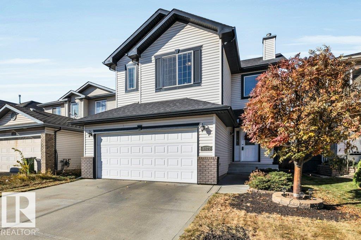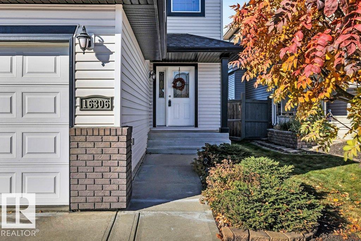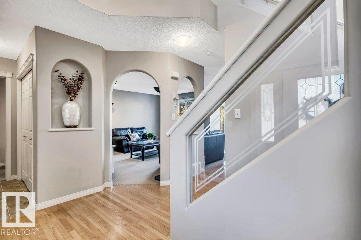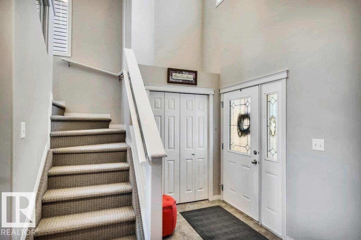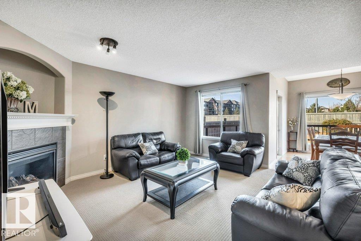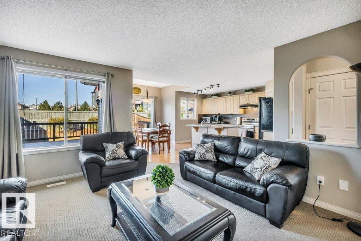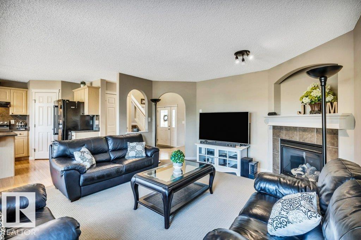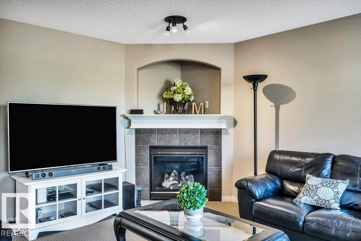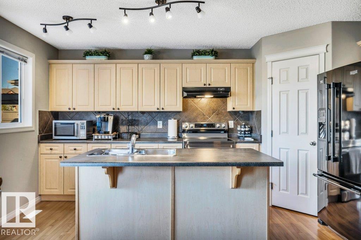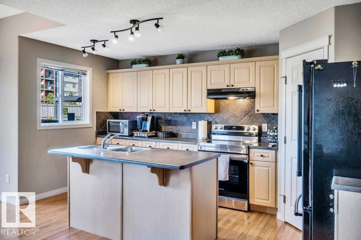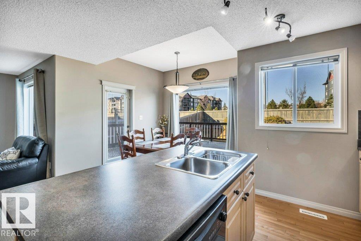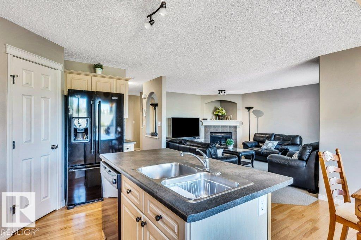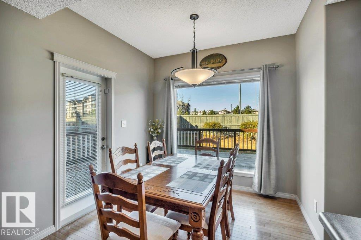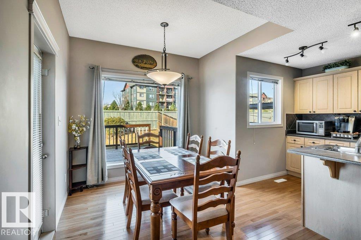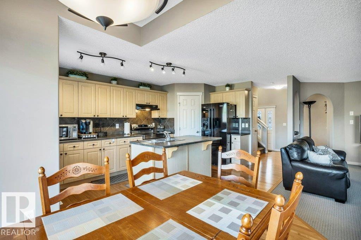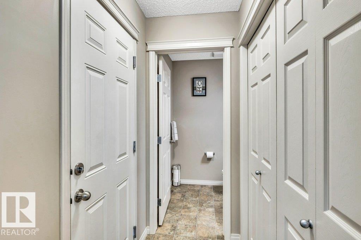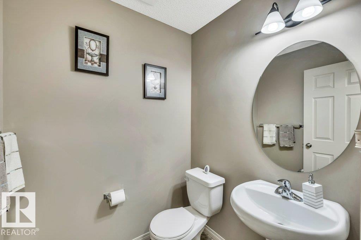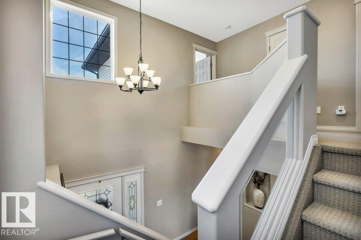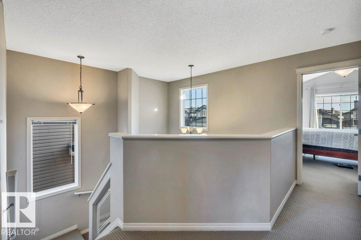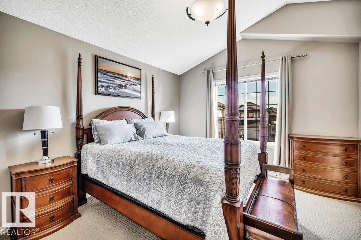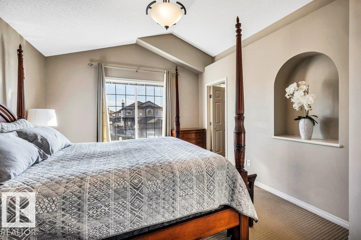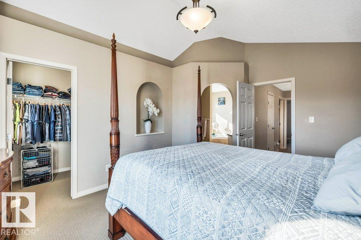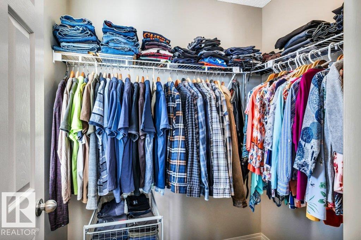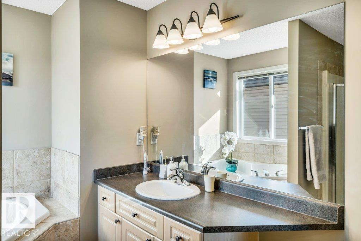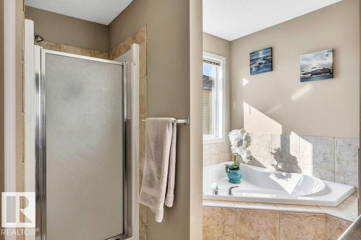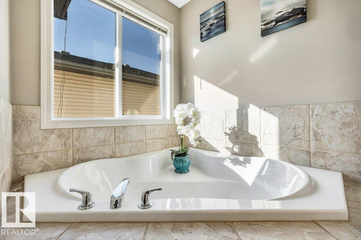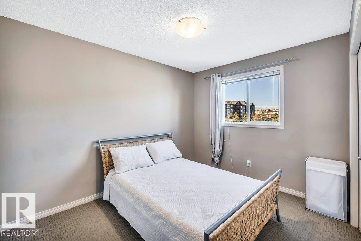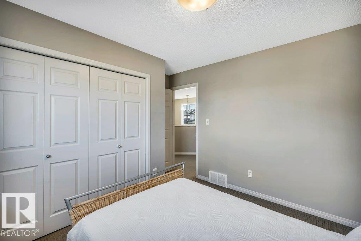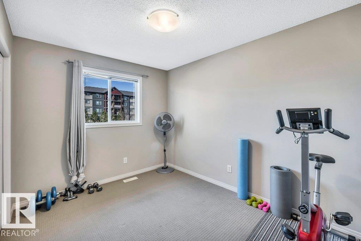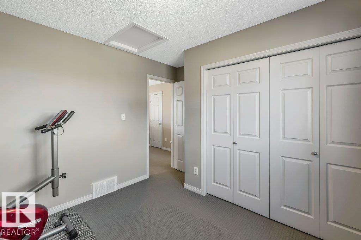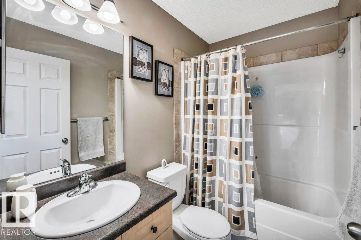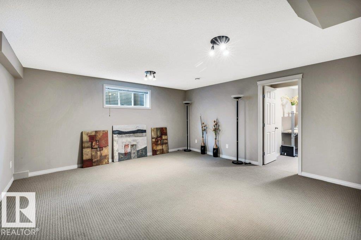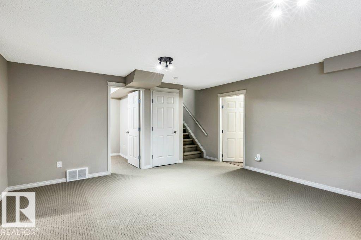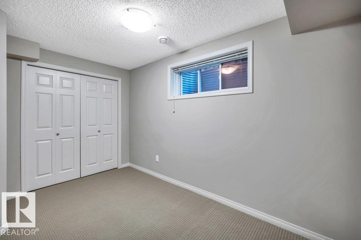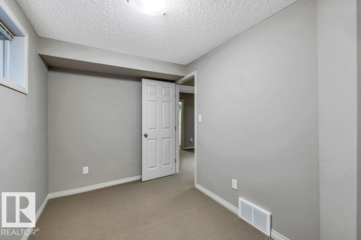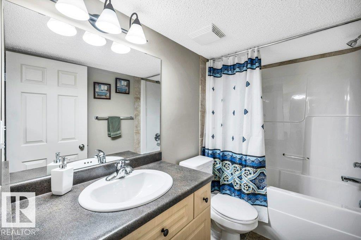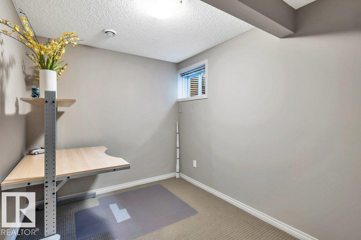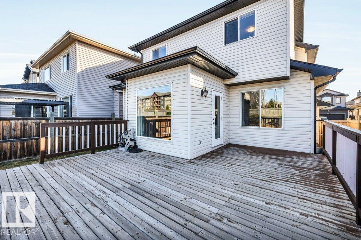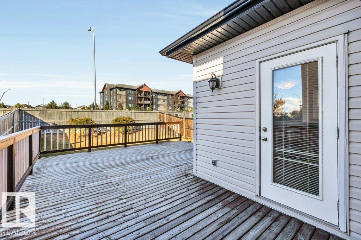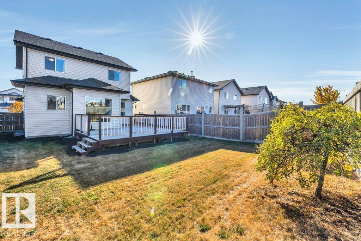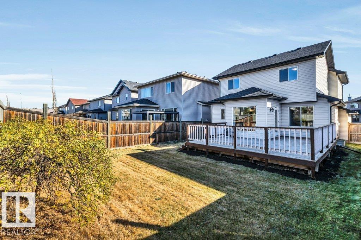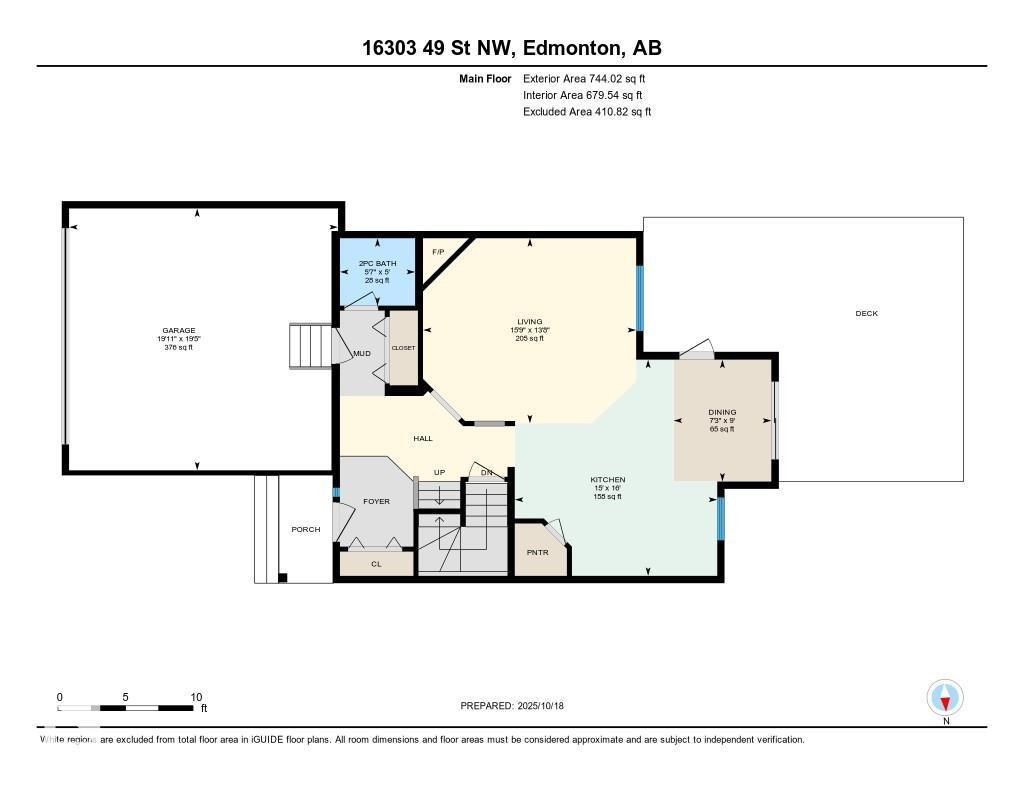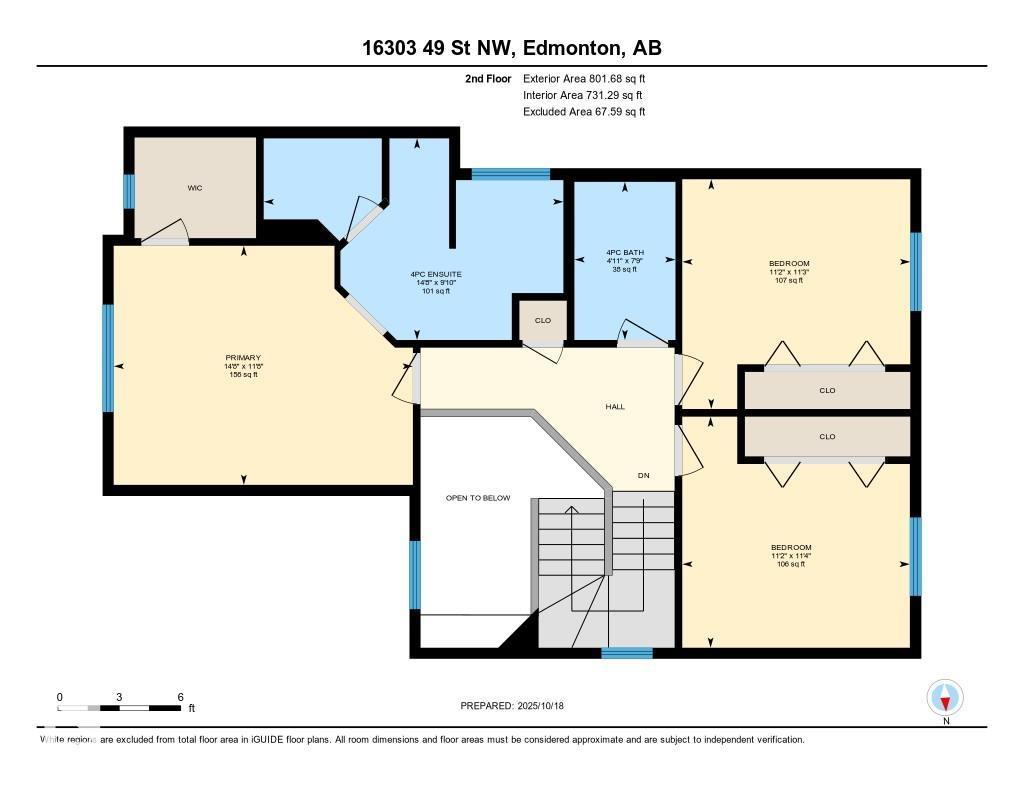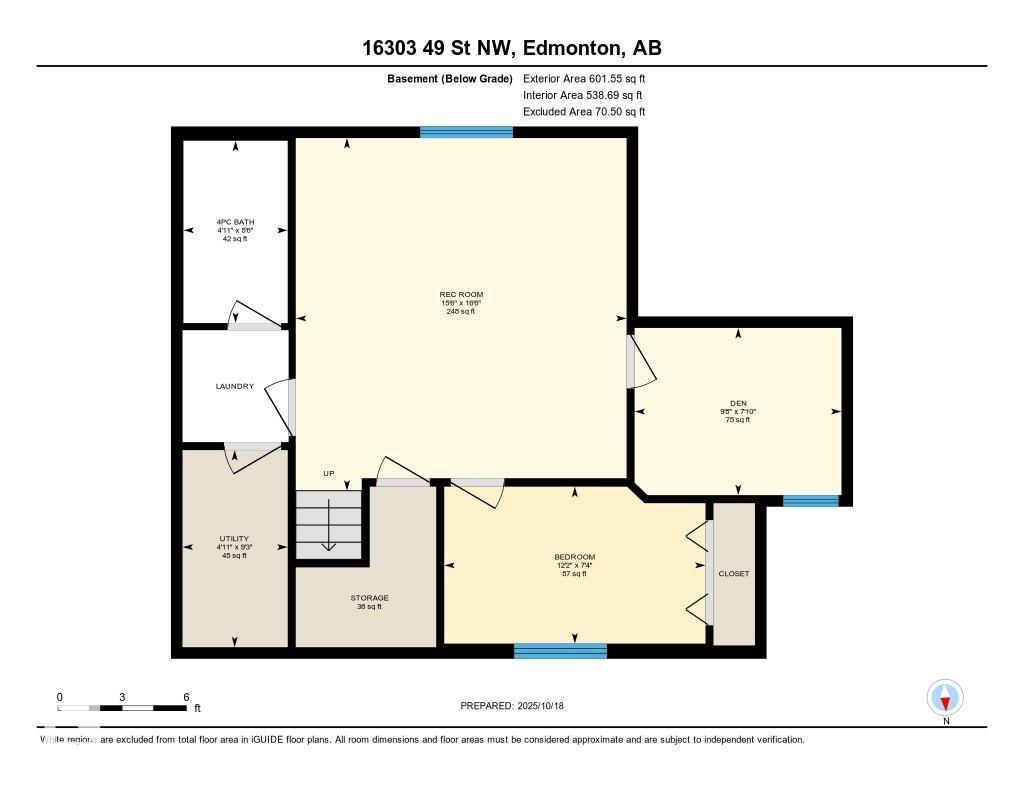4 Bedroom
4 Bathroom
1,546 ft2
Fireplace
Forced Air
$489,900
ABSOLUTELY MINT CONDITION! This beautiful two story home in Britnell is a 10/10 and offers 3 finished levels, 4 bathrooms and 4 bedrooms. Main floor provides a great floorplan with mudroom, 2pc bath, a cozy living room with carpeted floors and corner gas fireplace, sunny dining space and lastly an ample kitchen with great work flow overlooking the great room with an eating bar and pantry. The beautiful staircase leads you upstairs to 3 bedrooms including a primary suite with stunning vaulted ceilings, walk in closet and full ensuite with soaker tub. The completed basement comes with 4pc bath, laundry, large recreation room, more storage and flex room + bedroom. Its all here and is ready immediately with nothing to do. Close to schools, shopping and public transit. (id:62055)
Property Details
|
MLS® Number
|
E4462698 |
|
Property Type
|
Single Family |
|
Neigbourhood
|
Brintnell |
|
Amenities Near By
|
Public Transit, Schools, Shopping |
|
Parking Space Total
|
4 |
|
Structure
|
Deck |
Building
|
Bathroom Total
|
4 |
|
Bedrooms Total
|
4 |
|
Appliances
|
Dishwasher, Dryer, Garage Door Opener Remote(s), Garage Door Opener, Hood Fan, Refrigerator, Stove, Washer, Window Coverings |
|
Basement Development
|
Finished |
|
Basement Type
|
Full (finished) |
|
Constructed Date
|
2005 |
|
Construction Style Attachment
|
Detached |
|
Fireplace Fuel
|
Gas |
|
Fireplace Present
|
Yes |
|
Fireplace Type
|
Corner |
|
Half Bath Total
|
1 |
|
Heating Type
|
Forced Air |
|
Stories Total
|
2 |
|
Size Interior
|
1,546 Ft2 |
|
Type
|
House |
Parking
Land
|
Acreage
|
No |
|
Fence Type
|
Fence |
|
Land Amenities
|
Public Transit, Schools, Shopping |
|
Size Irregular
|
380.07 |
|
Size Total
|
380.07 M2 |
|
Size Total Text
|
380.07 M2 |
Rooms
| Level |
Type |
Length |
Width |
Dimensions |
|
Basement |
Den |
2.4 m |
2.9 m |
2.4 m x 2.9 m |
|
Basement |
Bedroom 4 |
2.2 m |
3.7 m |
2.2 m x 3.7 m |
|
Basement |
Recreation Room |
5 m |
4.7 m |
5 m x 4.7 m |
|
Main Level |
Living Room |
4.2 m |
4.8 m |
4.2 m x 4.8 m |
|
Main Level |
Dining Room |
2.7 m |
2.2 m |
2.7 m x 2.2 m |
|
Main Level |
Kitchen |
4.9 m |
4.6 m |
4.9 m x 4.6 m |
|
Upper Level |
Primary Bedroom |
3.6 m |
4.5 m |
3.6 m x 4.5 m |
|
Upper Level |
Bedroom 2 |
3.4 m |
3.4 m |
3.4 m x 3.4 m |
|
Upper Level |
Bedroom 3 |
3.4 m |
3.4 m |
3.4 m x 3.4 m |


