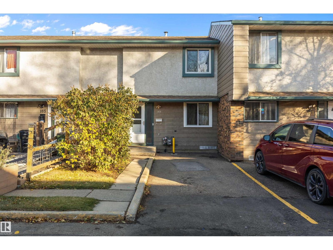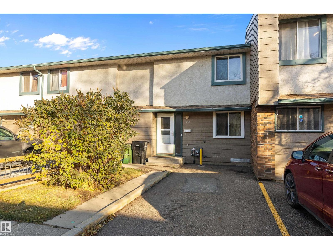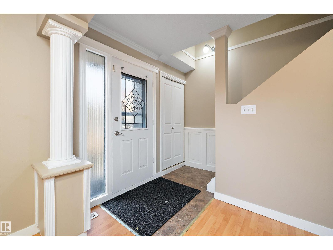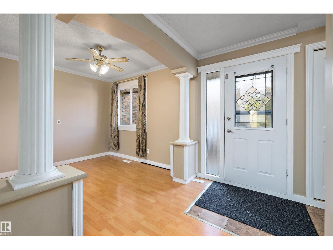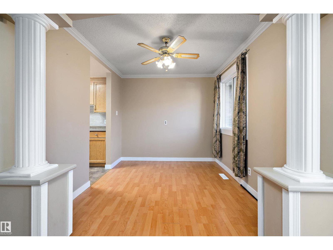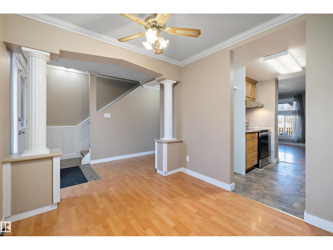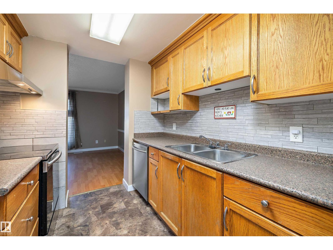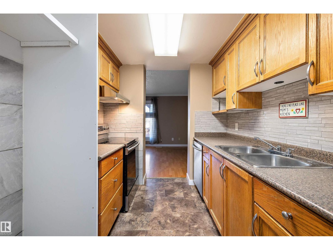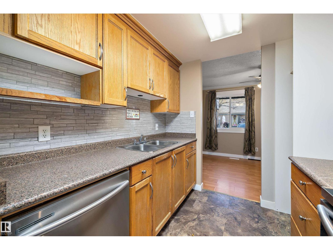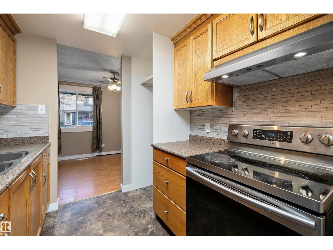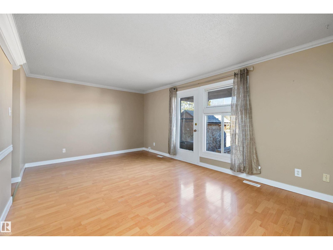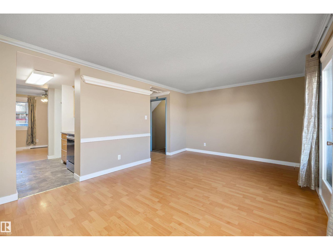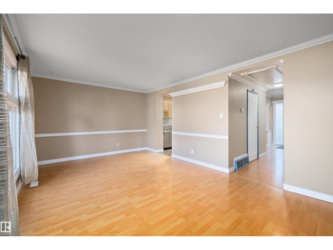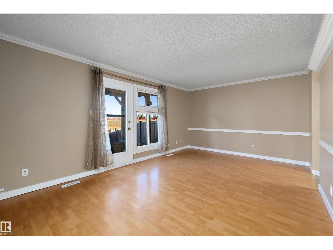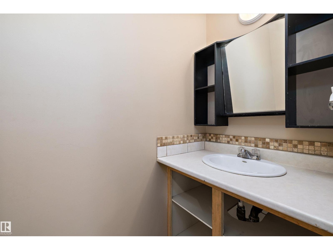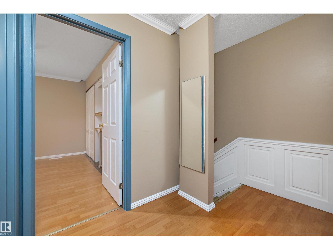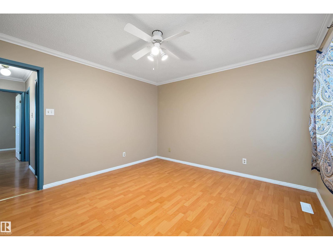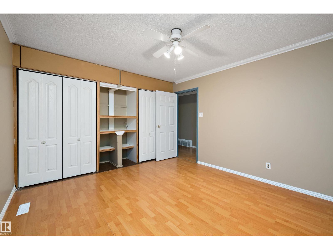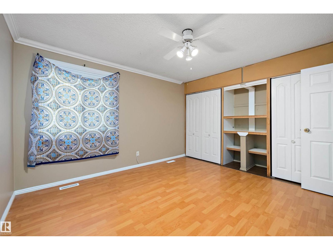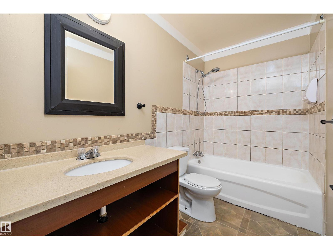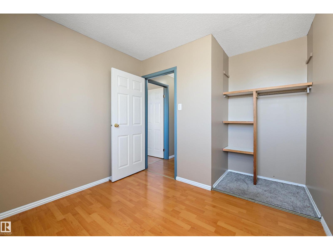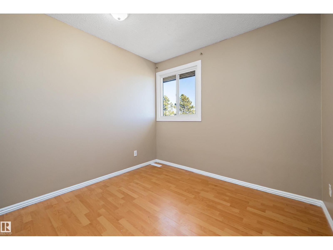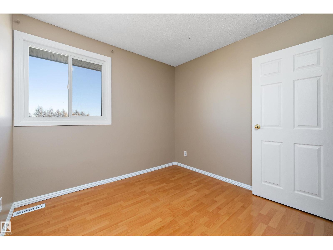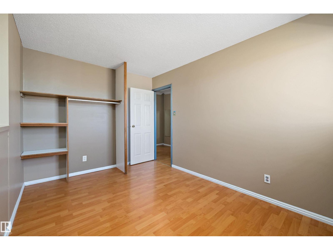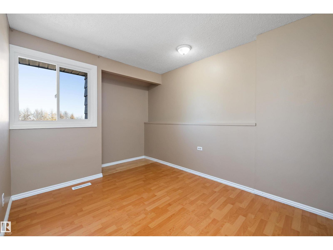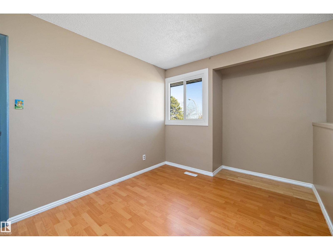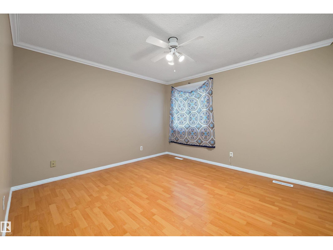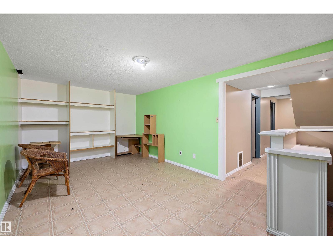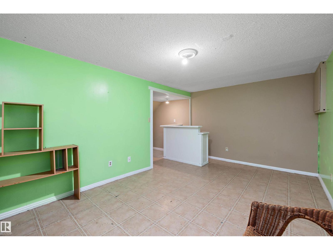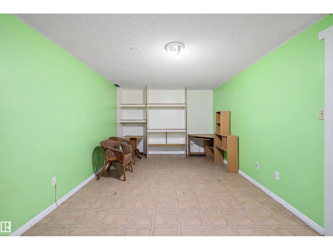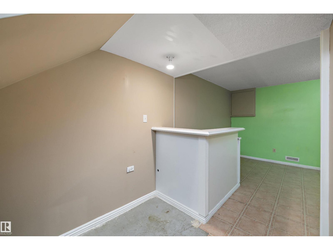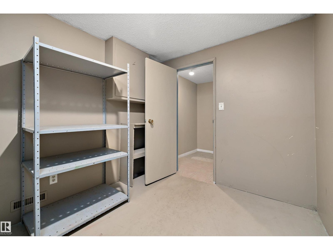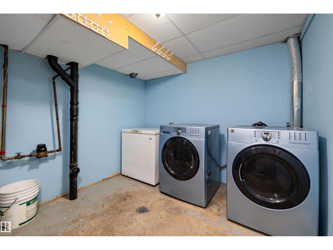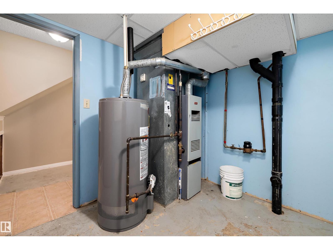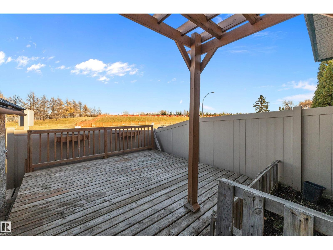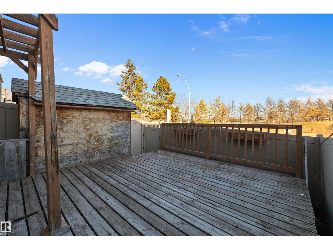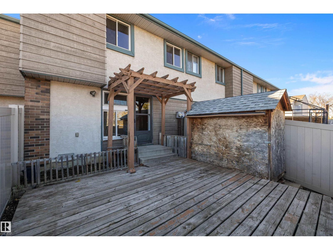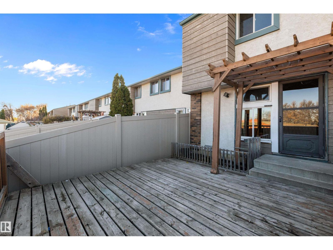163 Abbottsfield Rd Nw Nw Edmonton, Alberta T5W 4S9
$209,900Maintenance, Exterior Maintenance, Landscaping, Property Management, Other, See Remarks
$274.89 Monthly
Maintenance, Exterior Maintenance, Landscaping, Property Management, Other, See Remarks
$274.89 MonthlyWelcome investors and first-time home buyers! This fully finished 3 bedroom, 1.5 bath townhouse nestled in the well-maintained complex of Terrace Gardens offers comfortable living in a quiet neighborhood with the convenience of a parking stall right out-front. This home greets you with a cozy side den leading through the kitchen into the family/dining area with a backyard deck facing east overlooking the Rundle Park Golf Course. Upstairs you’ll be greeted by the large primary bedroom with a 4pc bathroom separating the other 2 bedrooms. Great investment property for a high demand rental location! Close to all types of amenities, schools, Rec Center and parks with endless walking trails. Easy access to Henday, Yellowhead, W. Gretzky Drive and Victoria trail. Low condo fees. (id:62055)
Property Details
| MLS® Number | E4464149 |
| Property Type | Single Family |
| Neigbourhood | Abbottsfield |
| Amenities Near By | Park, Golf Course, Playground, Public Transit, Schools, Shopping, Ski Hill |
| Features | Recreational |
| Structure | Deck |
Building
| Bathroom Total | 2 |
| Bedrooms Total | 3 |
| Appliances | Dishwasher, Dryer, Freezer, Refrigerator, Storage Shed, Stove, Washer, Window Coverings |
| Basement Development | Finished |
| Basement Type | Full (finished) |
| Constructed Date | 1974 |
| Construction Style Attachment | Attached |
| Half Bath Total | 1 |
| Heating Type | Forced Air |
| Stories Total | 2 |
| Size Interior | 1,197 Ft2 |
| Type | Row / Townhouse |
Parking
| Parking Pad |
Land
| Acreage | No |
| Fence Type | Fence |
| Land Amenities | Park, Golf Course, Playground, Public Transit, Schools, Shopping, Ski Hill |
| Size Irregular | 237.95 |
| Size Total | 237.95 M2 |
| Size Total Text | 237.95 M2 |
Rooms
| Level | Type | Length | Width | Dimensions |
|---|---|---|---|---|
| Basement | Family Room | Measurements not available | ||
| Basement | Bonus Room | Measurements not available | ||
| Main Level | Living Room | Measurements not available | ||
| Main Level | Dining Room | Measurements not available | ||
| Main Level | Kitchen | Measurements not available | ||
| Main Level | Den | Measurements not available | ||
| Upper Level | Primary Bedroom | Measurements not available | ||
| Upper Level | Bedroom 2 | Measurements not available | ||
| Upper Level | Bedroom 3 | Measurements not available |
Contact Us
Contact us for more information


