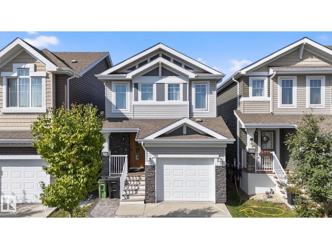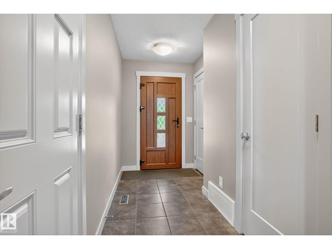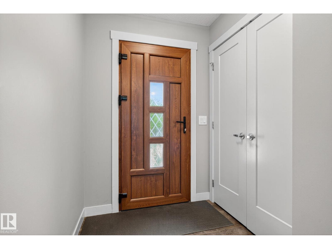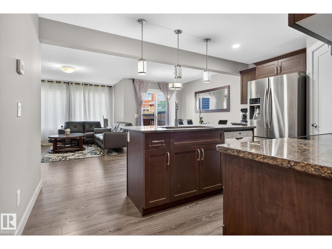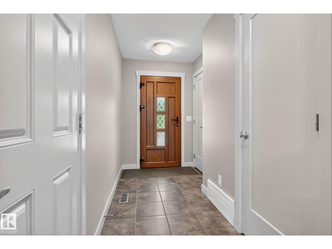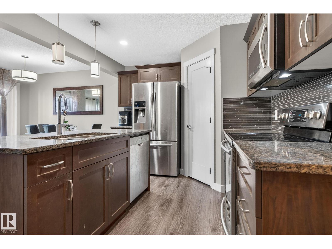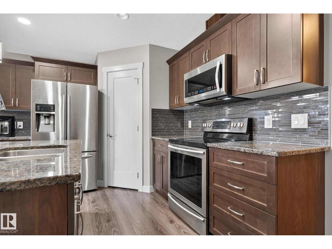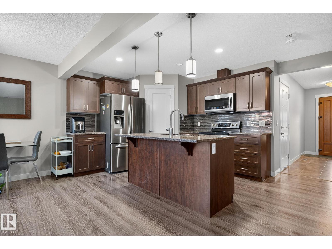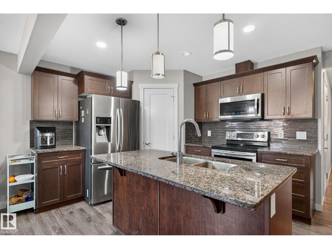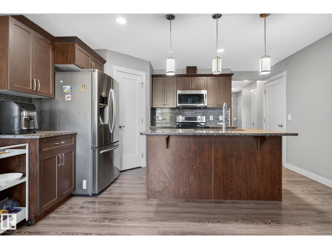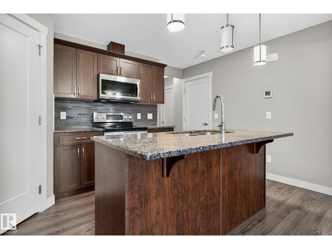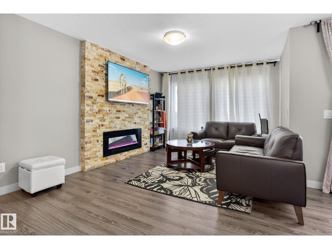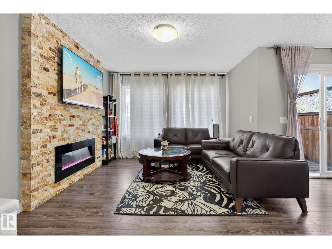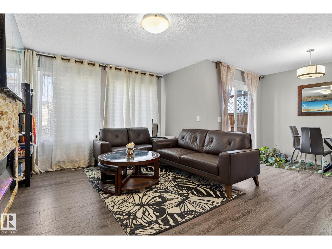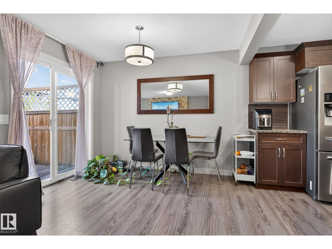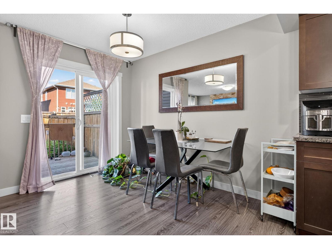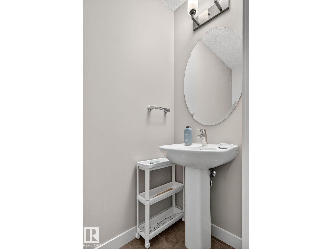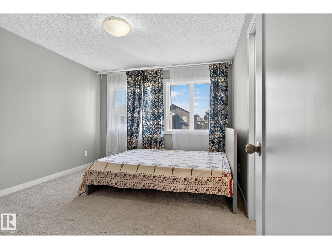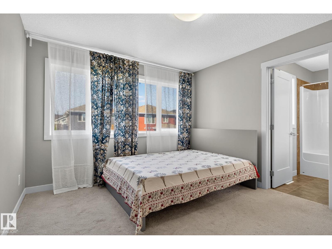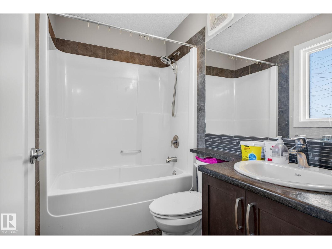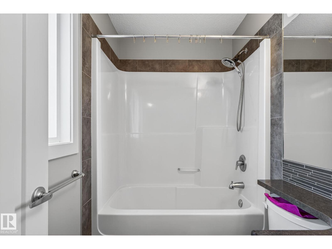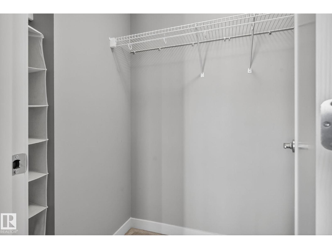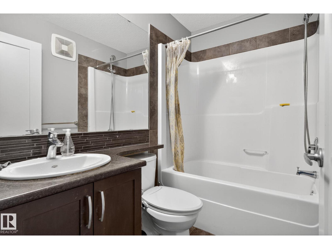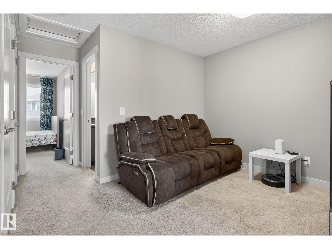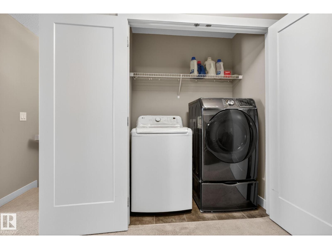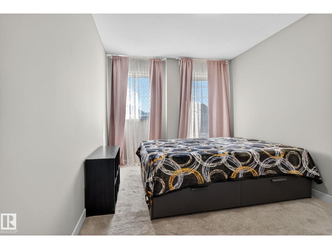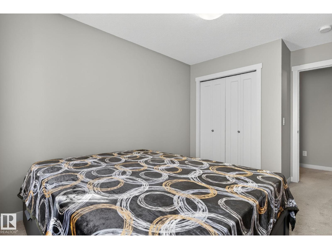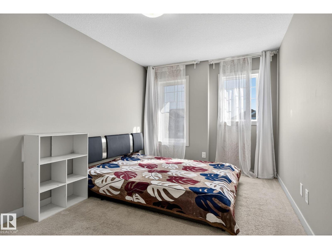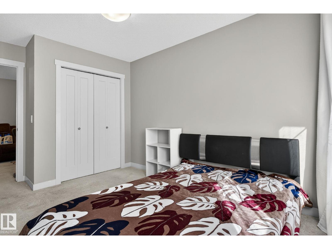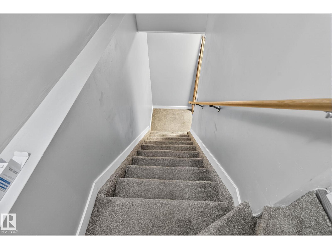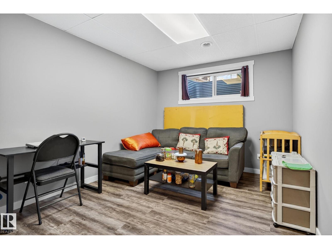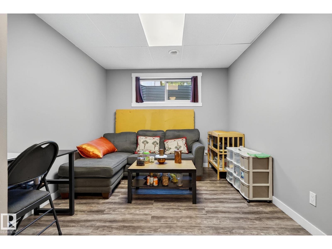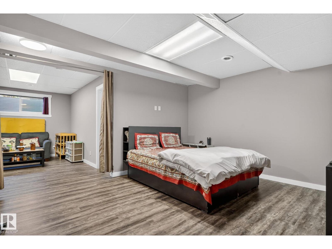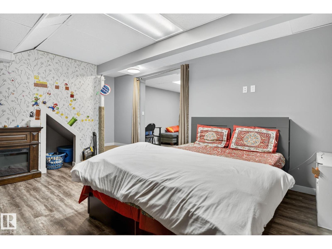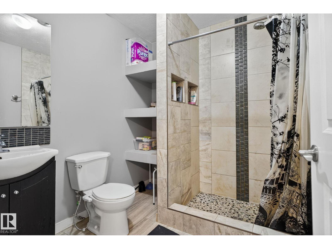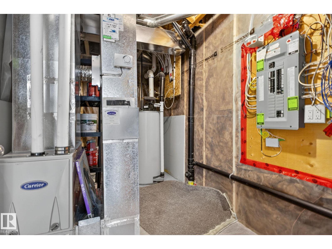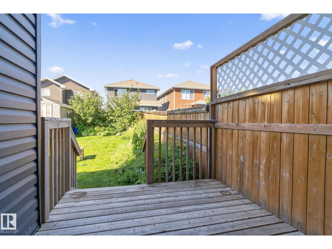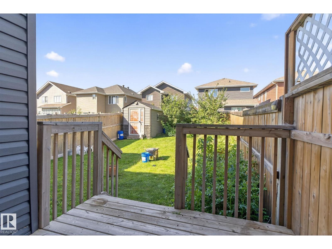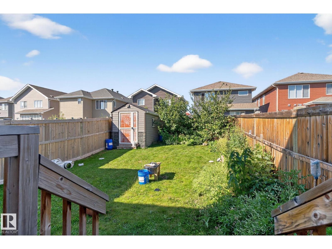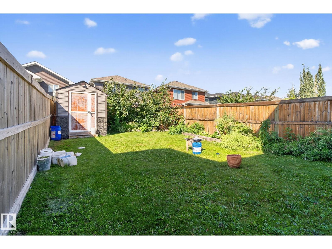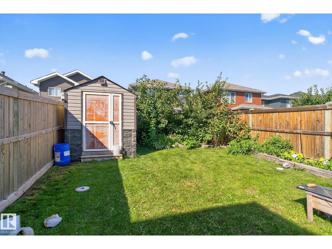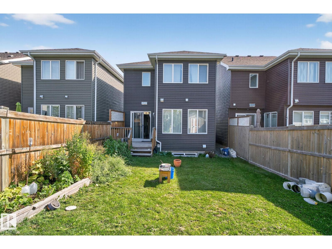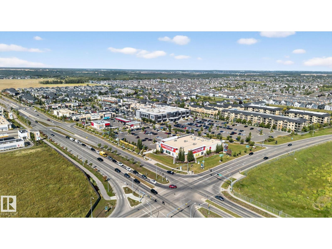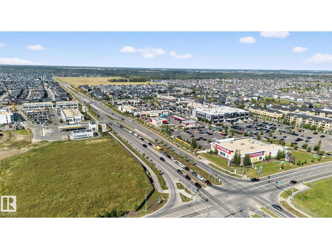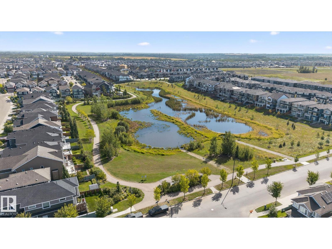3 Bedroom
4 Bathroom
1,454 ft2
Forced Air
$485,000
Discover this stunning 3-bedroom, 3.5-bath home perfectly located within walking distance to parks, scenic paths, a pond, a toboggan hill, and a vibrant outdoor rec area. Featuring a bright and spacious layout, this home offers a bonus room, granite countertops, cozy fireplace, huge walk-in closet, and convenient 2nd-floor laundry. Enjoy quality finishes like laminate and tile flooring, a high-efficiency furnace. The fully finished basement renovated this week, charming front veranda, rear deck, and single attached garage add to the appeal. A beautiful home in a family-friendly neighborhood! (id:62055)
Property Details
|
MLS® Number
|
E4456607 |
|
Property Type
|
Single Family |
|
Neigbourhood
|
Glenridding Heights |
|
Features
|
See Remarks |
Building
|
Bathroom Total
|
4 |
|
Bedrooms Total
|
3 |
|
Appliances
|
Dishwasher, Dryer, Microwave Range Hood Combo, Refrigerator, Stove, Washer |
|
Basement Development
|
Finished |
|
Basement Type
|
Full (finished) |
|
Constructed Date
|
2016 |
|
Construction Style Attachment
|
Detached |
|
Half Bath Total
|
1 |
|
Heating Type
|
Forced Air |
|
Stories Total
|
2 |
|
Size Interior
|
1,454 Ft2 |
|
Type
|
House |
Parking
Land
|
Acreage
|
No |
|
Size Irregular
|
259.97 |
|
Size Total
|
259.97 M2 |
|
Size Total Text
|
259.97 M2 |
Rooms
| Level |
Type |
Length |
Width |
Dimensions |
|
Main Level |
Living Room |
|
|
Measurements not available |
|
Main Level |
Dining Room |
|
|
Measurements not available |
|
Main Level |
Kitchen |
|
|
Measurements not available |
|
Upper Level |
Primary Bedroom |
|
|
Measurements not available |
|
Upper Level |
Bedroom 2 |
|
|
Measurements not available |
|
Upper Level |
Bedroom 3 |
|
|
Measurements not available |
|
Upper Level |
Bonus Room |
|
|
Measurements not available |


