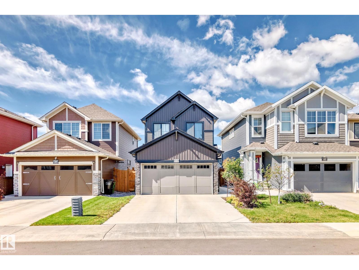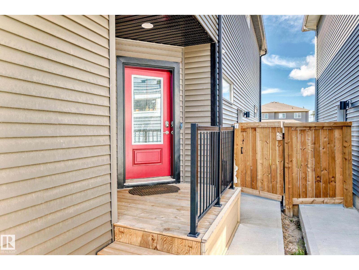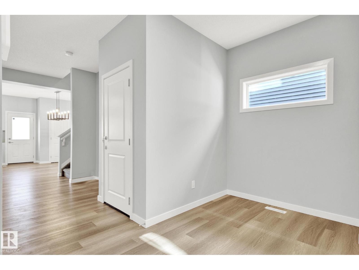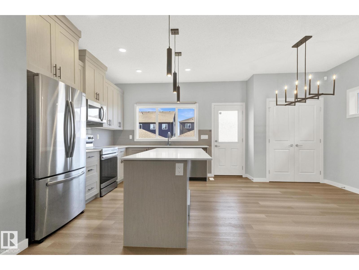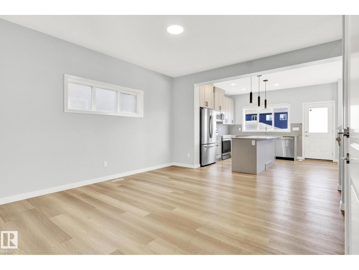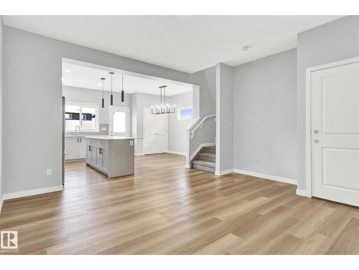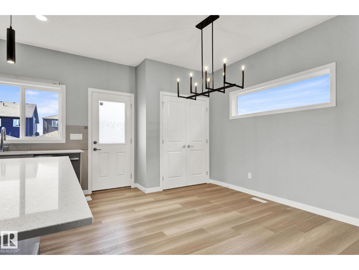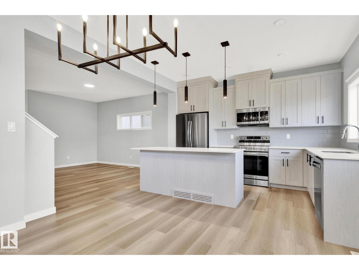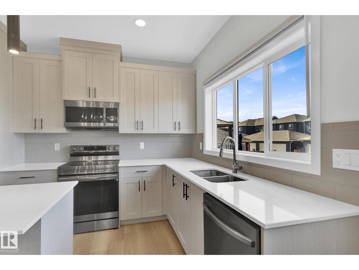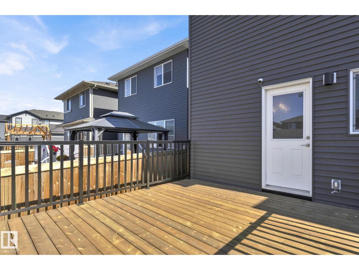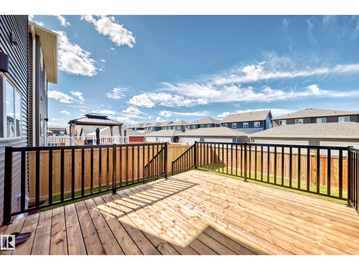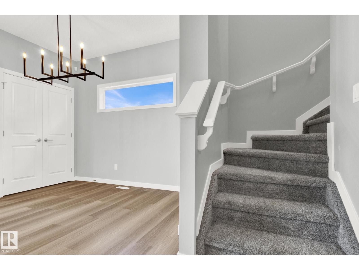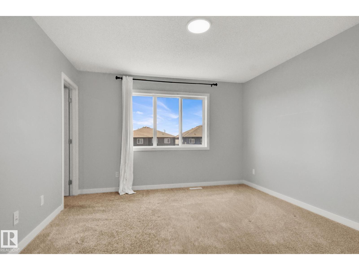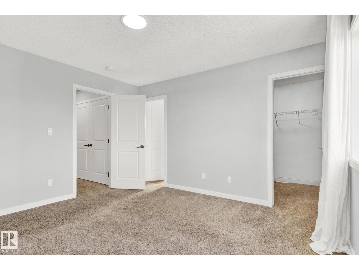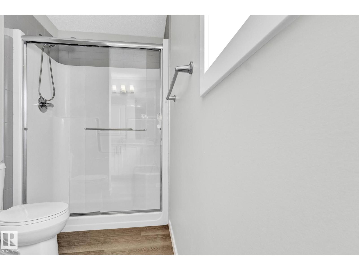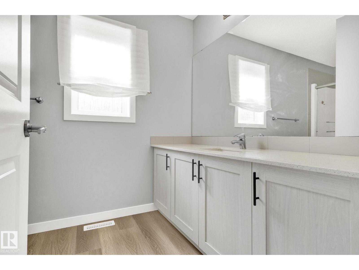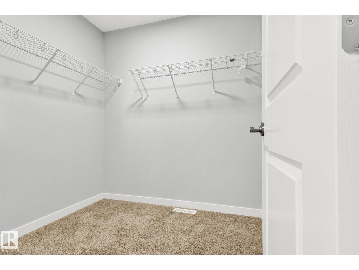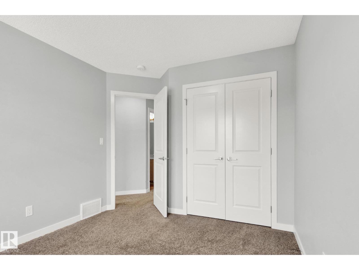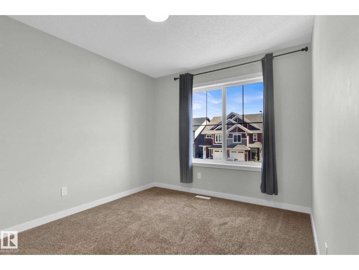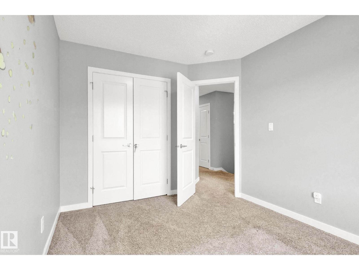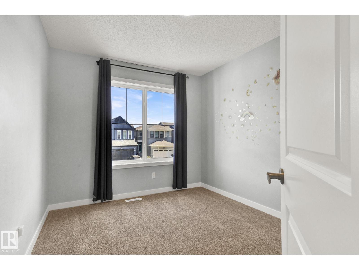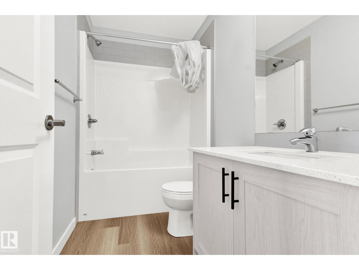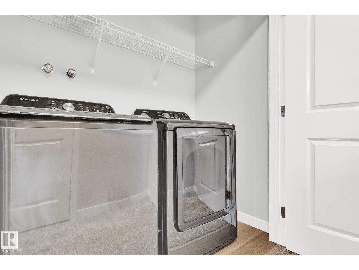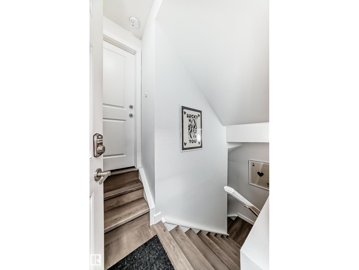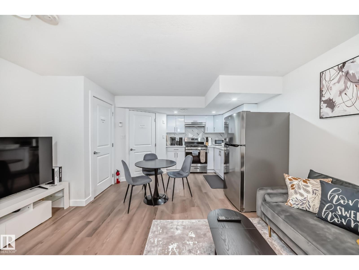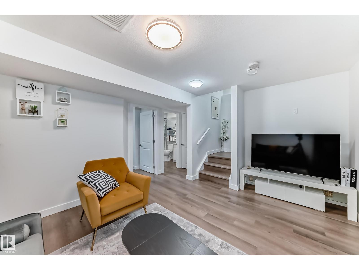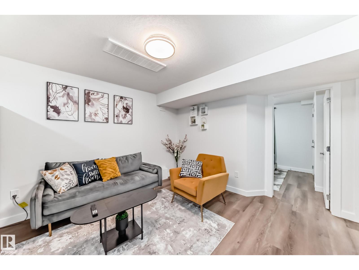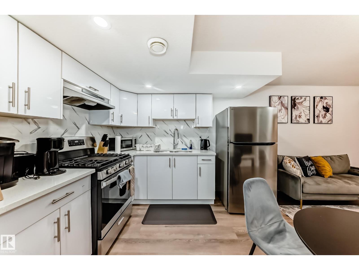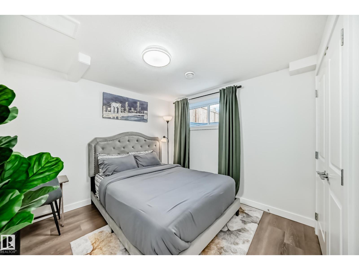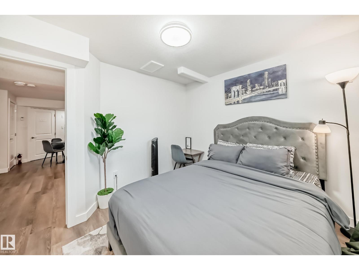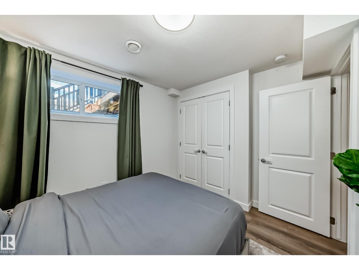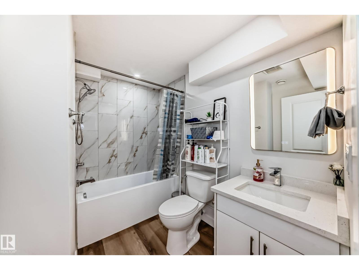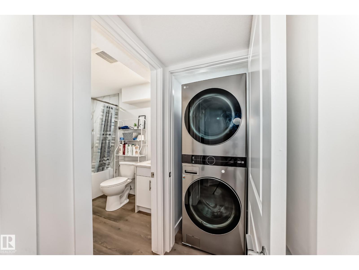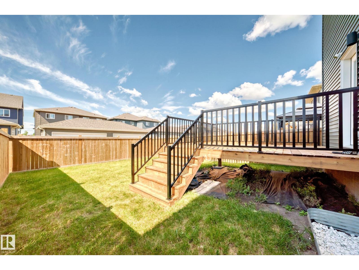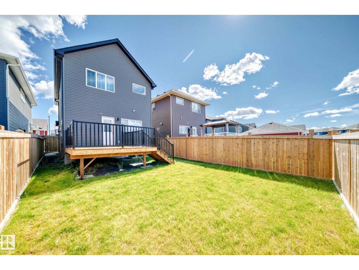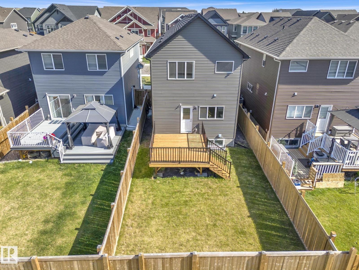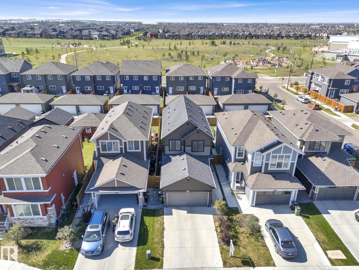4 Bedroom
4 Bathroom
1,549 ft2
Fireplace
Forced Air
$625,000
Welcome to your new home in The Orchards! This spacious 3+1 bedroom beauty comes complete with a LEGAL basement suite—perfect for generating rental income or hosting extended family. Start your mornings with the sunrise on your brand-new deck, and enjoy peace of mind with a fully fenced yard and double attached garage. Just steps from top-rated schools, parks, shopping, and only 15 minutes to the airport. With a total of 2 living rooms, 4 bedrooms, and 3.5 washrooms, this home is the perfect mix of style, comfort, convenience, and smart investment! (id:62055)
Property Details
|
MLS® Number
|
E4457302 |
|
Property Type
|
Single Family |
|
Neigbourhood
|
The Orchards At Ellerslie |
|
Amenities Near By
|
Airport, Playground, Public Transit, Schools, Shopping |
|
Features
|
See Remarks, Flat Site, No Back Lane, Level |
|
Structure
|
Deck |
Building
|
Bathroom Total
|
4 |
|
Bedrooms Total
|
4 |
|
Amenities
|
Ceiling - 9ft |
|
Appliances
|
Dishwasher, Dryer, Microwave Range Hood Combo, Washer/dryer Stack-up, Stove, Gas Stove(s), Washer, Refrigerator |
|
Basement Development
|
Finished |
|
Basement Features
|
Suite |
|
Basement Type
|
Full (finished) |
|
Constructed Date
|
2021 |
|
Construction Style Attachment
|
Detached |
|
Fireplace Fuel
|
Electric |
|
Fireplace Present
|
Yes |
|
Fireplace Type
|
Insert |
|
Half Bath Total
|
1 |
|
Heating Type
|
Forced Air |
|
Stories Total
|
2 |
|
Size Interior
|
1,549 Ft2 |
|
Type
|
House |
Parking
Land
|
Acreage
|
No |
|
Fence Type
|
Fence |
|
Land Amenities
|
Airport, Playground, Public Transit, Schools, Shopping |
|
Size Irregular
|
304.38 |
|
Size Total
|
304.38 M2 |
|
Size Total Text
|
304.38 M2 |
Rooms
| Level |
Type |
Length |
Width |
Dimensions |
|
Lower Level |
Bedroom 4 |
|
2.9 m |
Measurements not available x 2.9 m |
|
Main Level |
Living Room |
4.52 m |
4.46 m |
4.52 m x 4.46 m |
|
Main Level |
Dining Room |
1.82 m |
3.35 m |
1.82 m x 3.35 m |
|
Main Level |
Kitchen |
3.87 m |
3.72 m |
3.87 m x 3.72 m |
|
Upper Level |
Primary Bedroom |
3.66 m |
3.89 m |
3.66 m x 3.89 m |
|
Upper Level |
Bedroom 2 |
2.9 m |
3.72 m |
2.9 m x 3.72 m |
|
Upper Level |
Bedroom 3 |
|
3.4 m |
Measurements not available x 3.4 m |


