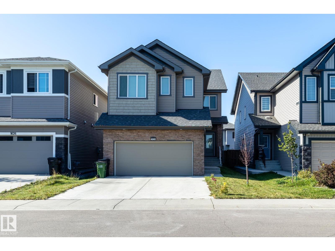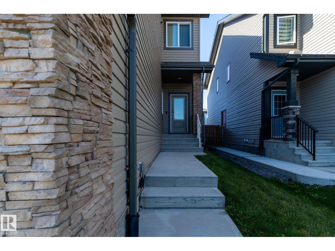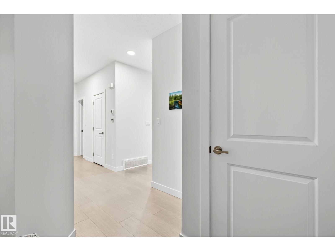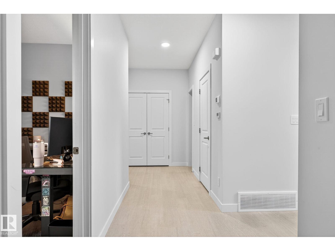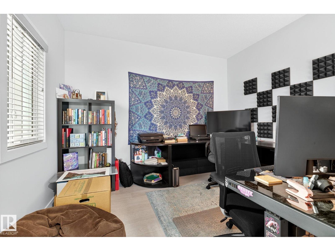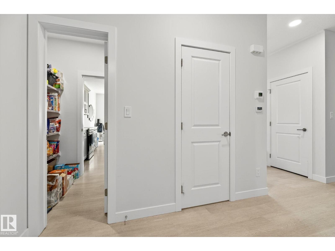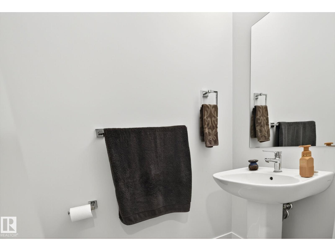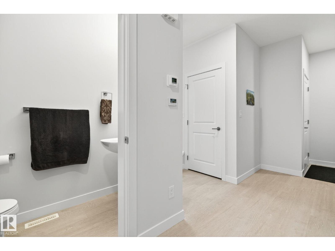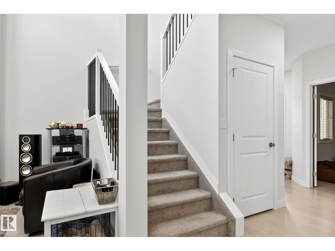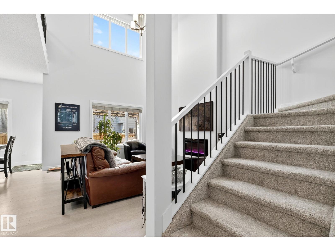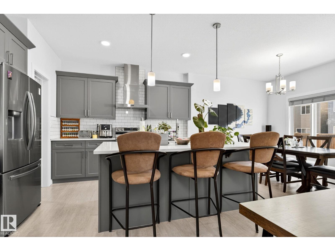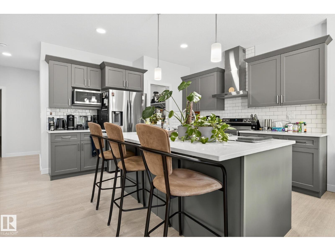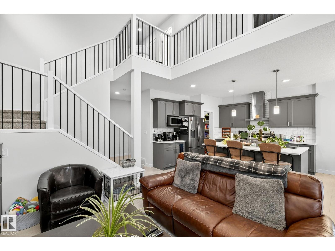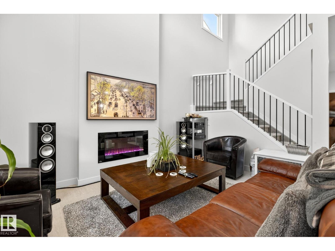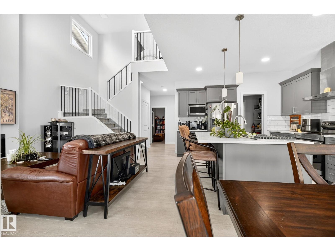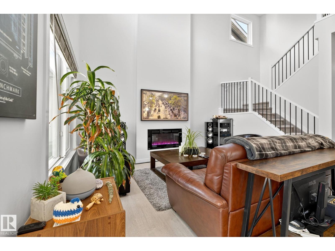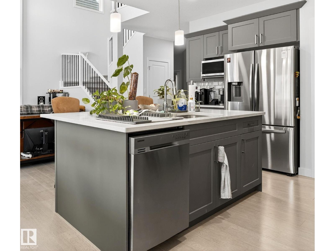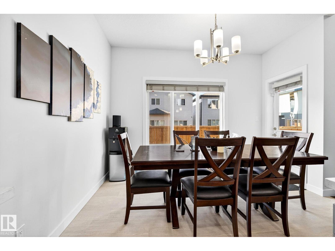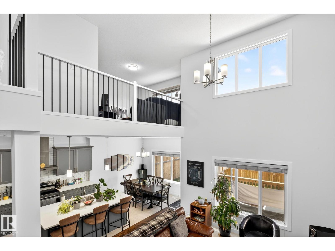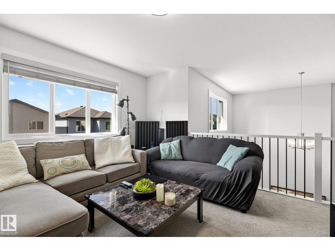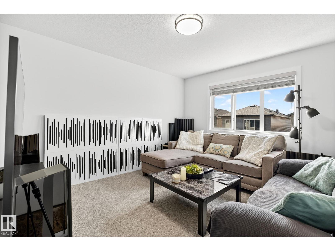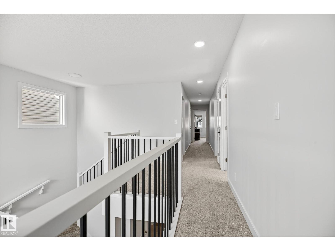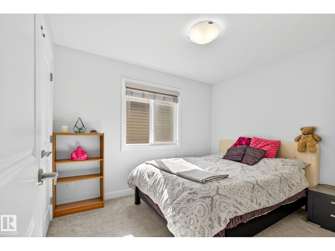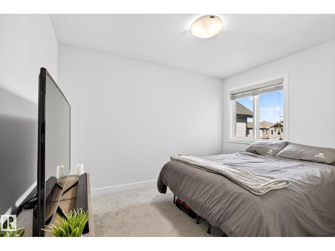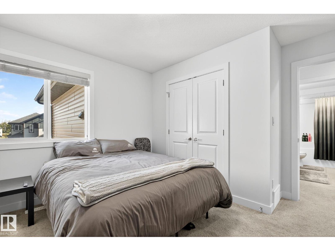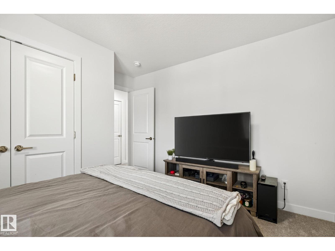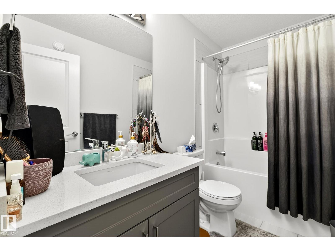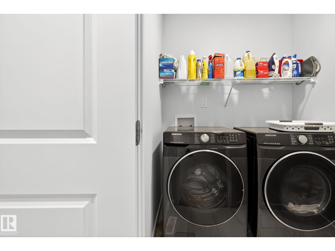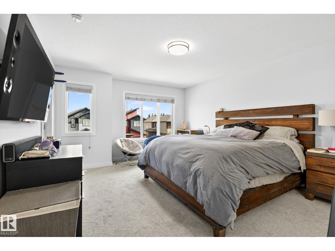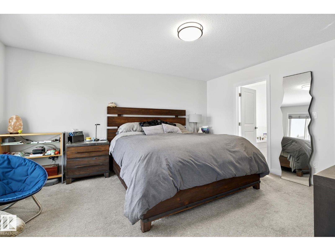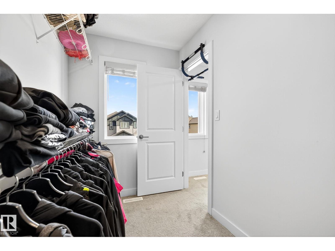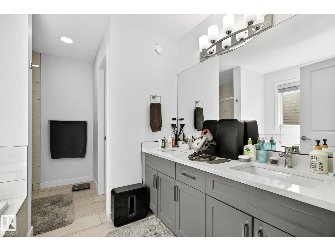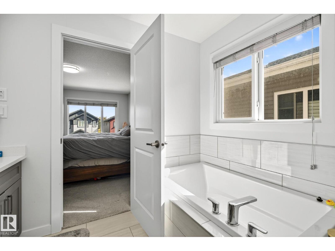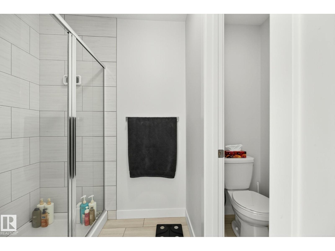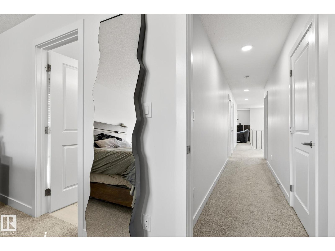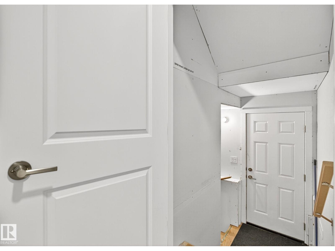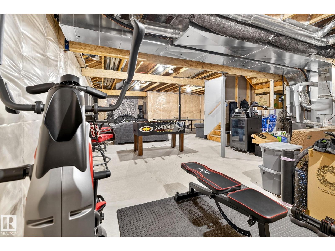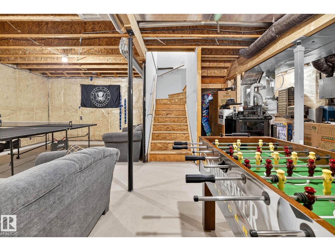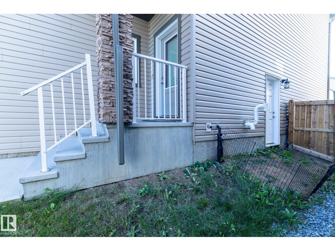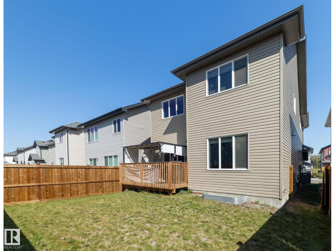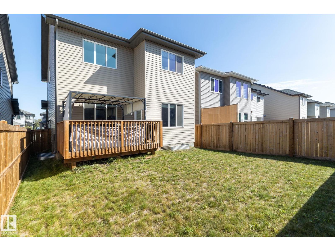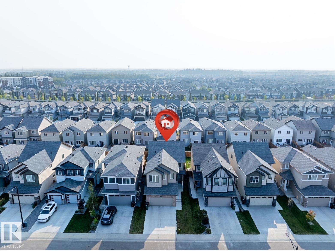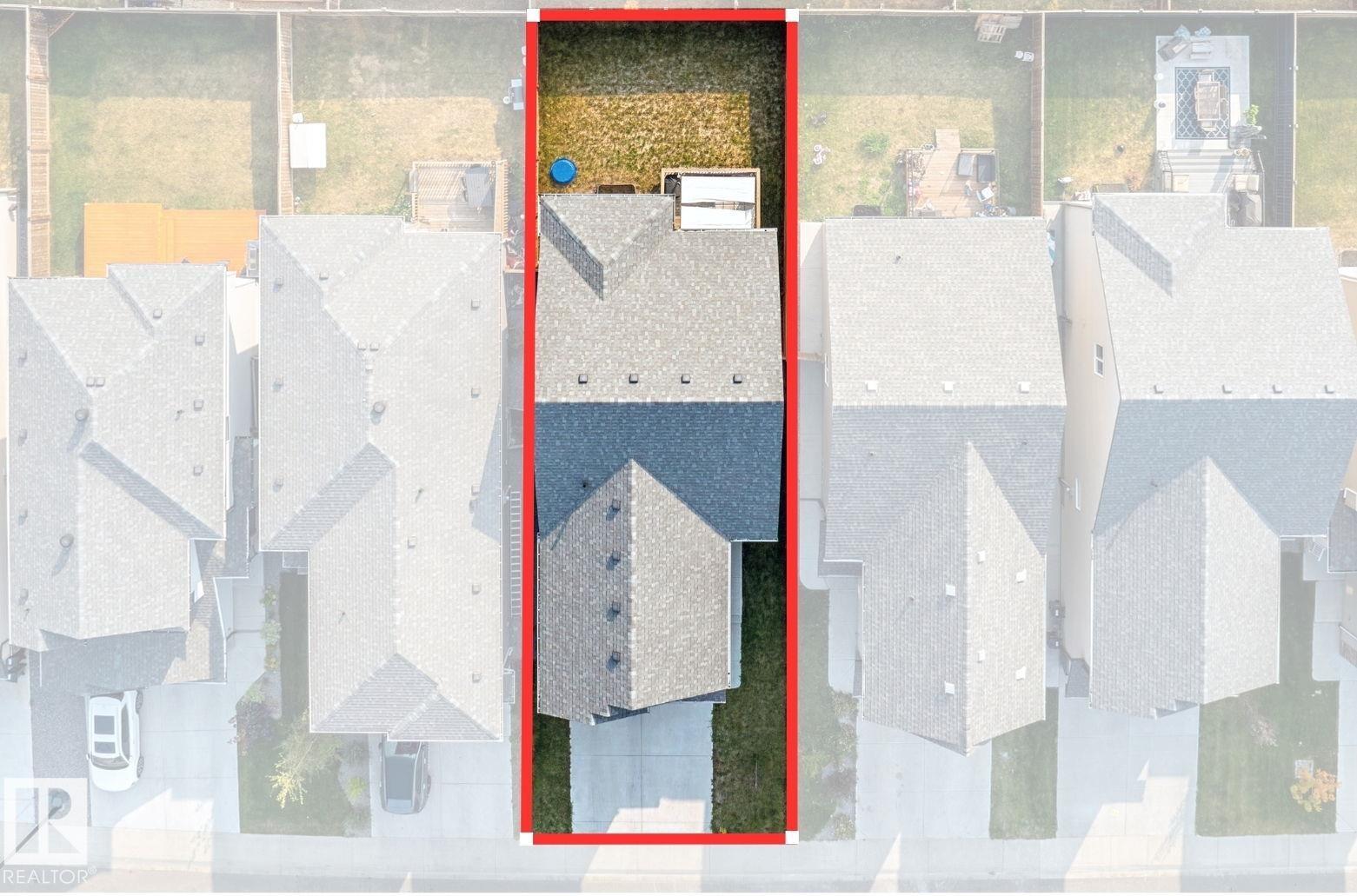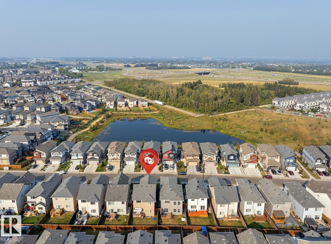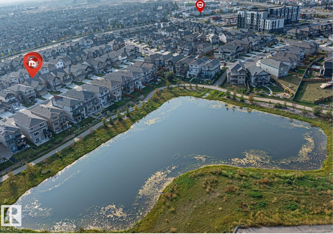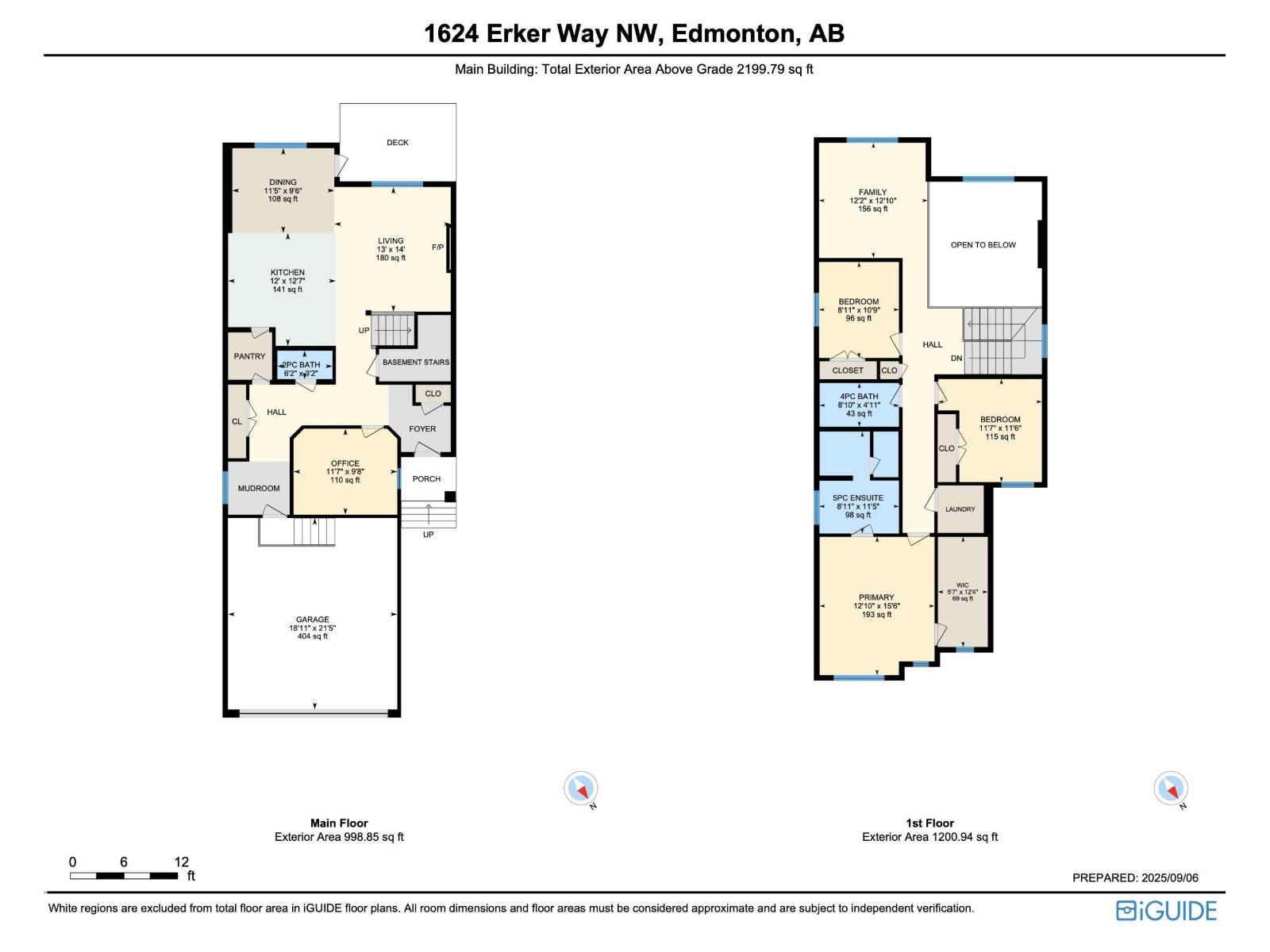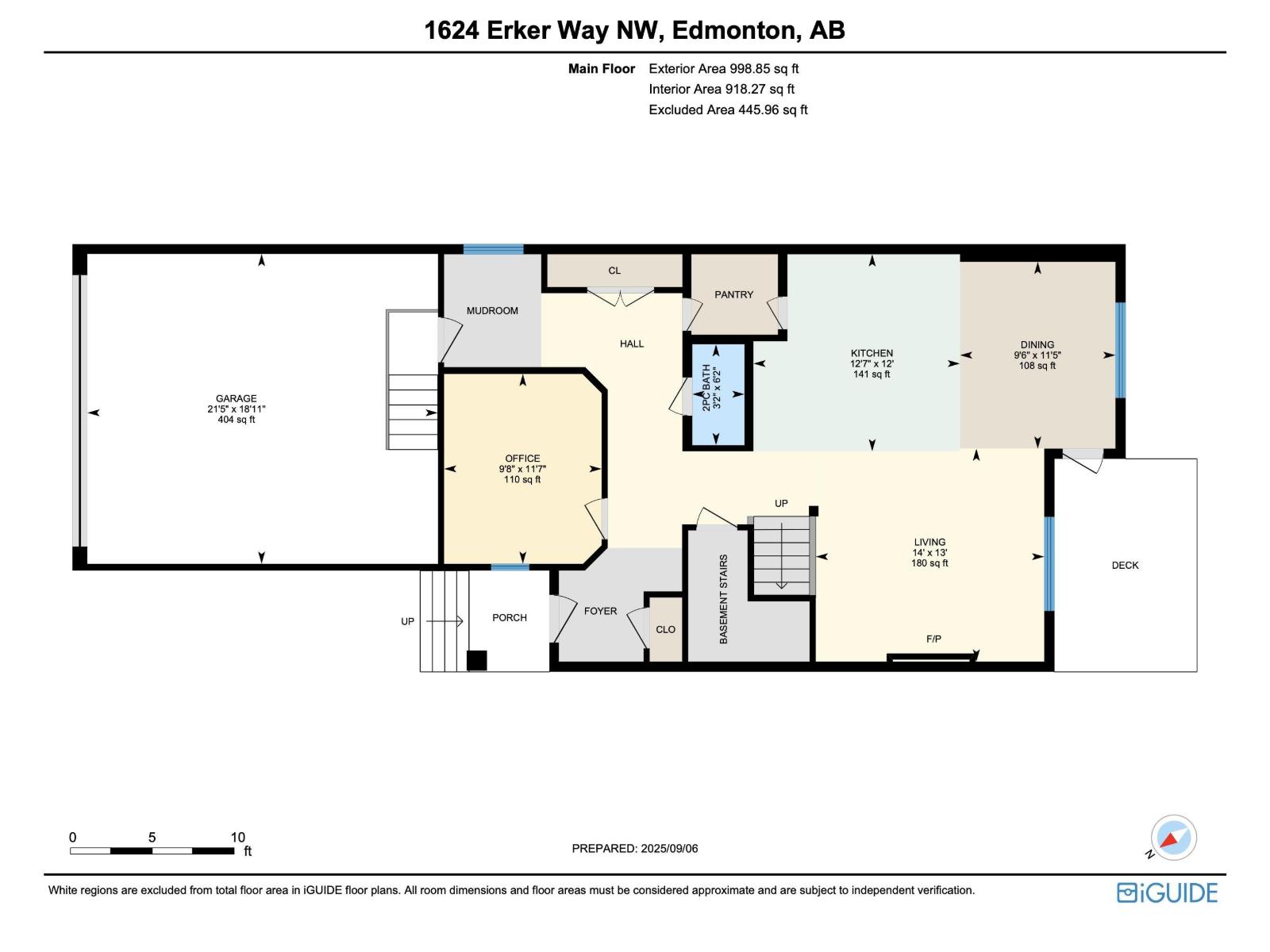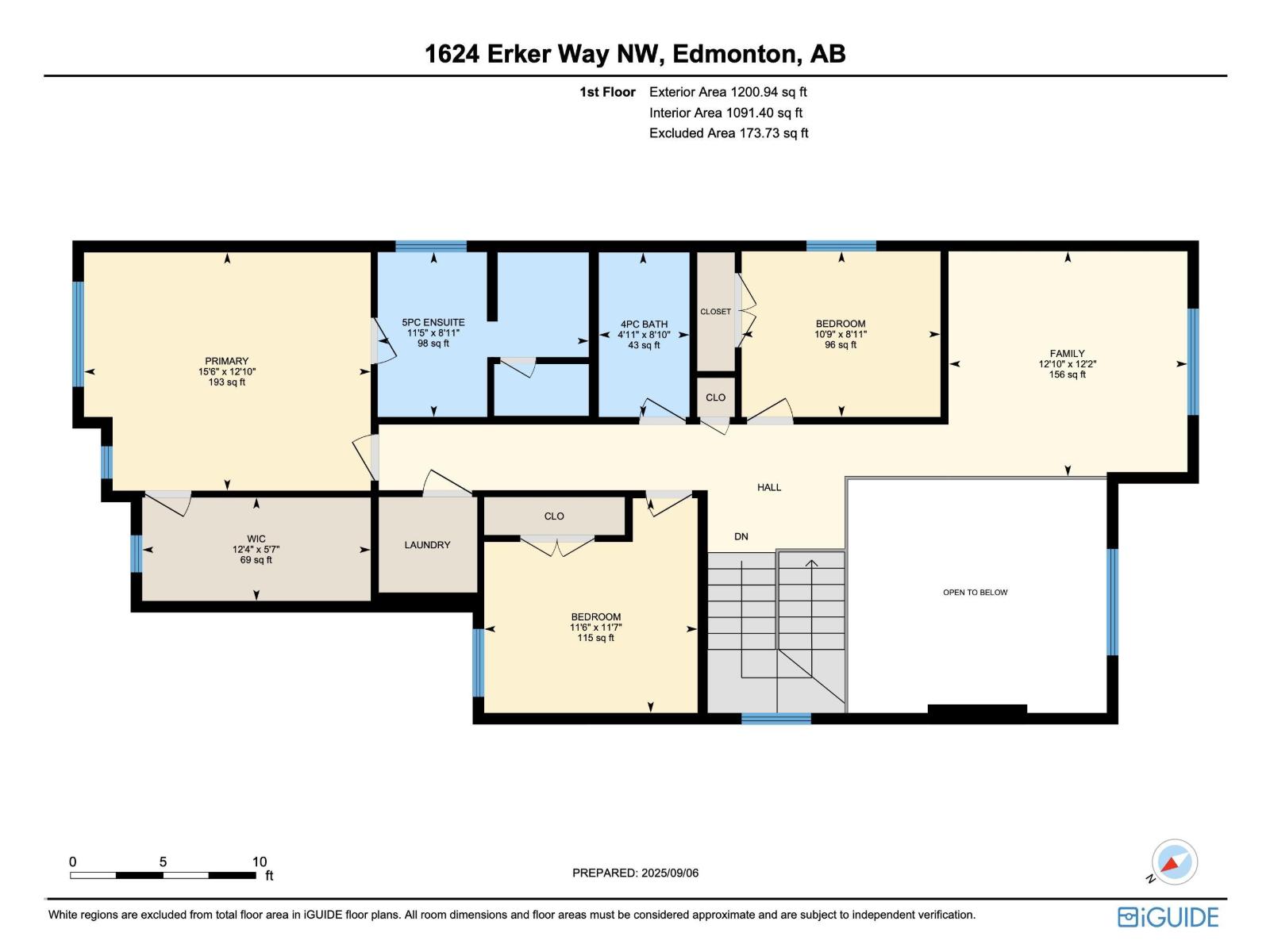3 Bedroom
3 Bathroom
2,200 ft2
Central Air Conditioning
Forced Air
$609,999
Welcome to your future home in the very popular neighbourhood of Edgemont. This beautifully designed property offers just under 2,200 sq ft of thoughtfully laid-out living space, combining comfort, style, and functionality for the modern family. Step inside to a bright open-concept main floor featuring soaring open-to-above ceilings that flood the home with natural light and create a sense of grandeur. Whether you're hosting gatherings or enjoying quiet family time, this inviting layout brings everyone together seamlessly. Upstairs, you’ll find a spacious bonus room – ideal for cozy movie nights, a kids’ play area, or even a home office. The upper level also boasts three generously sized bedrooms, upper floor laundry, and a luxurious primary suite complete with a walk-in closet and spa-like 5-piece ensuite. The unfinished basement with SIDE ENTRANCE provides endless possibilities – perfect for a future suite, home gym, or additional living space tailored to your needs. (id:62055)
Property Details
|
MLS® Number
|
E4457144 |
|
Property Type
|
Single Family |
|
Neigbourhood
|
Edgemont (Edmonton) |
|
Amenities Near By
|
Playground, Schools, Shopping |
|
Features
|
No Back Lane |
|
Structure
|
Deck |
Building
|
Bathroom Total
|
3 |
|
Bedrooms Total
|
3 |
|
Amenities
|
Ceiling - 9ft |
|
Appliances
|
Dishwasher, Dryer, Garage Door Opener, Hood Fan, Refrigerator, Stove, Washer |
|
Basement Development
|
Unfinished |
|
Basement Type
|
Full (unfinished) |
|
Constructed Date
|
2021 |
|
Construction Style Attachment
|
Detached |
|
Cooling Type
|
Central Air Conditioning |
|
Fire Protection
|
Smoke Detectors |
|
Half Bath Total
|
1 |
|
Heating Type
|
Forced Air |
|
Stories Total
|
2 |
|
Size Interior
|
2,200 Ft2 |
|
Type
|
House |
Parking
Land
|
Acreage
|
No |
|
Fence Type
|
Fence |
|
Land Amenities
|
Playground, Schools, Shopping |
|
Size Irregular
|
344.05 |
|
Size Total
|
344.05 M2 |
|
Size Total Text
|
344.05 M2 |
Rooms
| Level |
Type |
Length |
Width |
Dimensions |
|
Main Level |
Living Room |
3.97 m |
4.2 m |
3.97 m x 4.2 m |
|
Main Level |
Dining Room |
3.48 m |
2.9 m |
3.48 m x 2.9 m |
|
Main Level |
Kitchen |
3.67 m |
3.8 m |
3.67 m x 3.8 m |
|
Main Level |
Den |
3.54 m |
2.9 m |
3.54 m x 2.9 m |
|
Upper Level |
Family Room |
3.7 m |
3.9 m |
3.7 m x 3.9 m |
|
Upper Level |
Primary Bedroom |
3.92 m |
4.7 m |
3.92 m x 4.7 m |
|
Upper Level |
Bedroom 2 |
3.53 m |
3.5 m |
3.53 m x 3.5 m |
|
Upper Level |
Bedroom 3 |
2.72 m |
3.2 m |
2.72 m x 3.2 m |


