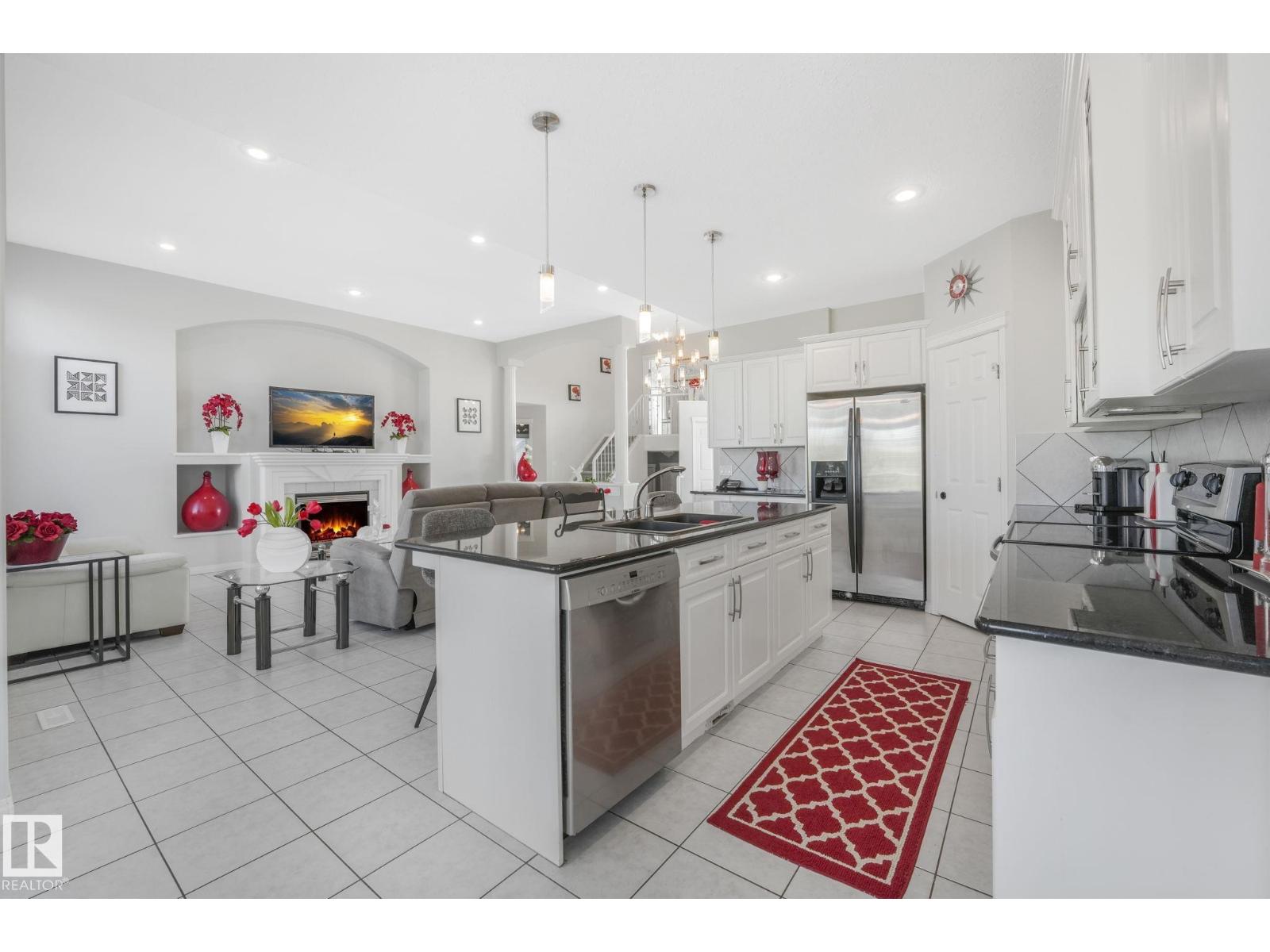16239 2 St Ne Edmonton, Alberta T5Y 3K6
$730,000
Welcome to this stunning custom built Bi-Level in the highly sought after community of Quarry Ridge 2! Perfectly positioned on a rare quarter acre corner lot. This impressive home features soaring 10 to even 12 ft ceilings on the main level, and an expansive open-concept floor plan designed for both everyday living and entertaining, along with three massive bedrooms that offer exceptional comfort and space. The triple car garage provides ample room for vehicles, storage, or a workshop, while the fully fenced backyard backs directly onto a beautiful walking trail, creating a serene and private setting that is perfect for your morning coffee or evening gatherings. Nestled in a quiet neighbourhood with mature landscaping and wide streets, and just a short walk from the Quarry Golf Club, this property offers the perfect blend of lifestyle, location, and luxury, making it a rare opportunity for those seeking both elegance and functionality in your next home. (id:62055)
Open House
This property has open houses!
12:00 pm
Ends at:2:00 pm
12:00 pm
Ends at:4:00 pm
Property Details
| MLS® Number | E4457421 |
| Property Type | Single Family |
| Neigbourhood | Rural North East Horse Hills |
| Amenities Near By | Golf Course, Playground, Shopping |
| Features | Cul-de-sac, Private Setting, Corner Site, No Back Lane, No Animal Home, No Smoking Home |
| Parking Space Total | 6 |
| Structure | Deck |
Building
| Bathroom Total | 2 |
| Bedrooms Total | 3 |
| Amenities | Vinyl Windows |
| Appliances | Dishwasher, Dryer, Garage Door Opener Remote(s), Garage Door Opener, Microwave Range Hood Combo, Refrigerator, Stove, Washer, Window Coverings |
| Architectural Style | Bi-level |
| Basement Development | Unfinished |
| Basement Type | Full (unfinished) |
| Constructed Date | 2005 |
| Construction Style Attachment | Detached |
| Fireplace Fuel | Gas |
| Fireplace Present | Yes |
| Fireplace Type | Unknown |
| Heating Type | Forced Air |
| Size Interior | 2,131 Ft2 |
| Type | House |
Parking
| Attached Garage |
Land
| Acreage | No |
| Fence Type | Fence |
| Land Amenities | Golf Course, Playground, Shopping |
| Size Irregular | 1012.23 |
| Size Total | 1012.23 M2 |
| Size Total Text | 1012.23 M2 |
Rooms
| Level | Type | Length | Width | Dimensions |
|---|---|---|---|---|
| Main Level | Living Room | 6.12 m | 5.33 m | 6.12 m x 5.33 m |
| Main Level | Dining Room | 3.14 m | 3.95 m | 3.14 m x 3.95 m |
| Main Level | Kitchen | 4.32 m | 3.49 m | 4.32 m x 3.49 m |
| Main Level | Den | 3.07 m | 4.11 m | 3.07 m x 4.11 m |
| Main Level | Bedroom 2 | 4.33 m | 4.55 m | 4.33 m x 4.55 m |
| Main Level | Bedroom 3 | 4.17 m | 3.94 m | 4.17 m x 3.94 m |
| Upper Level | Primary Bedroom | 5.28 m | 3.7 m | 5.28 m x 3.7 m |
Contact Us
Contact us for more information






































































