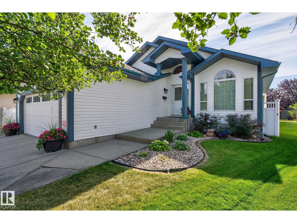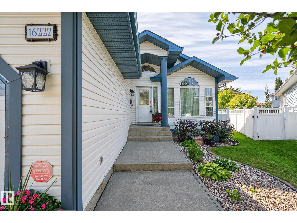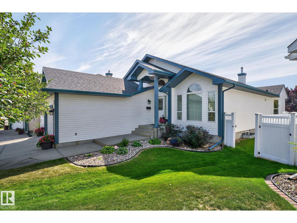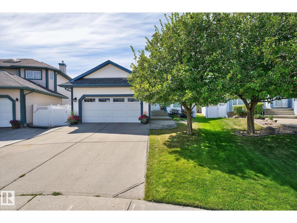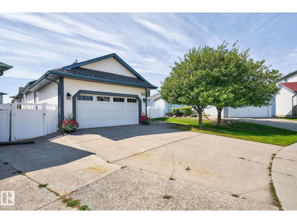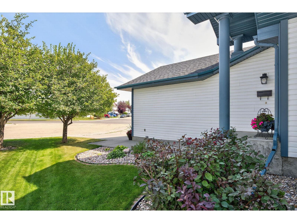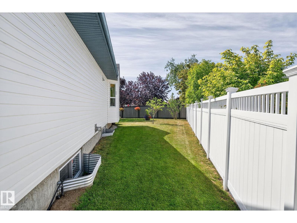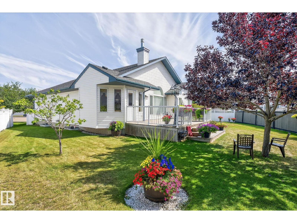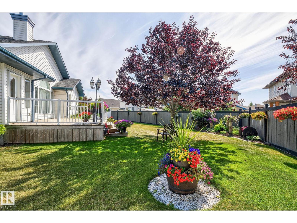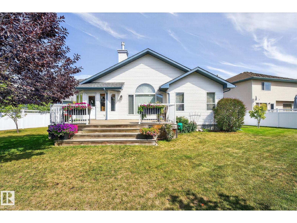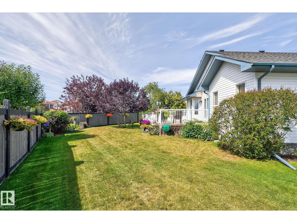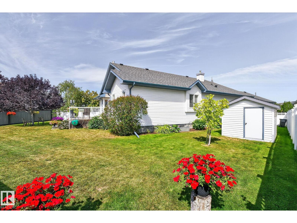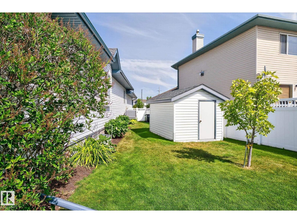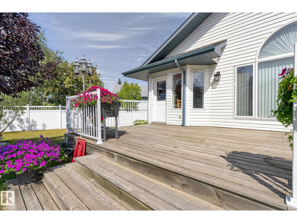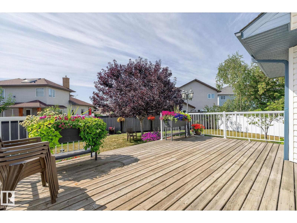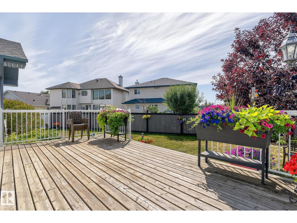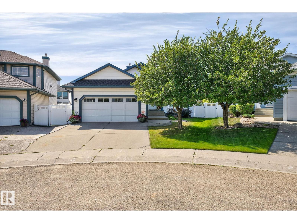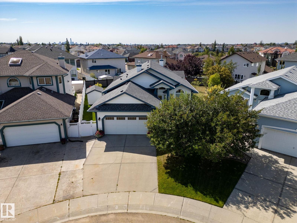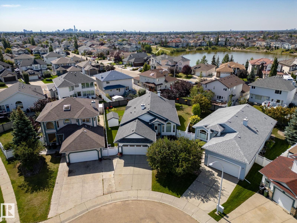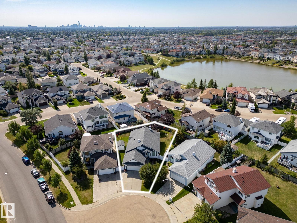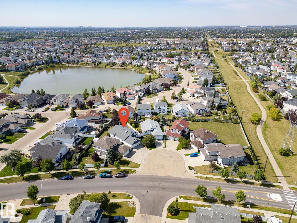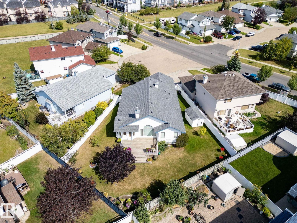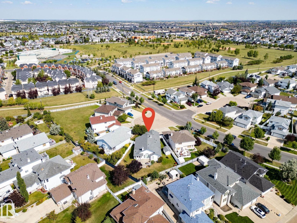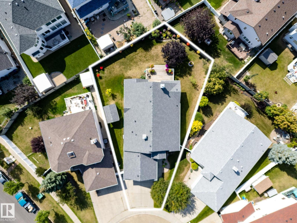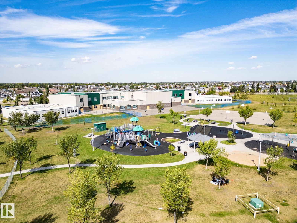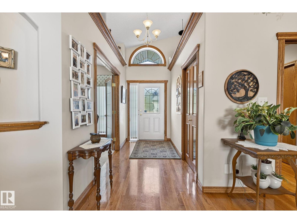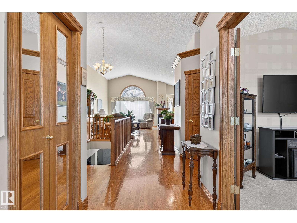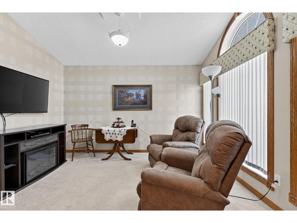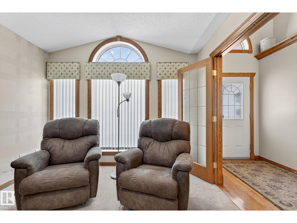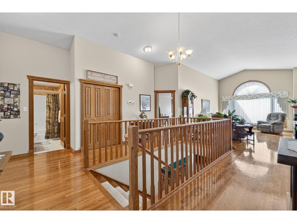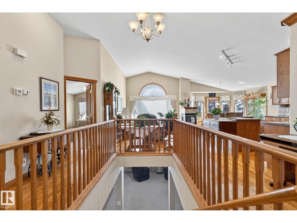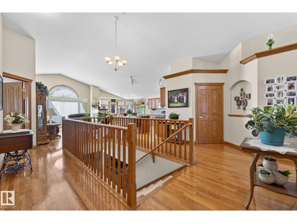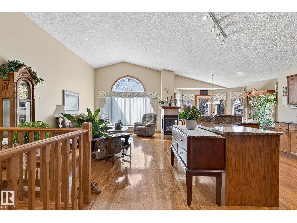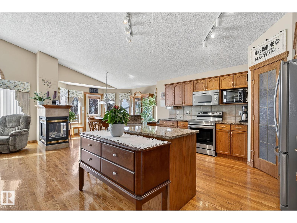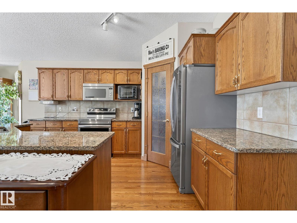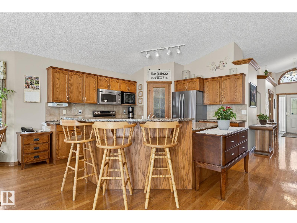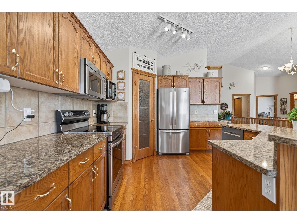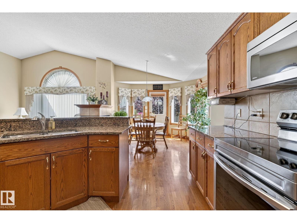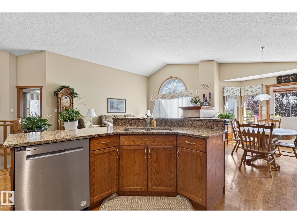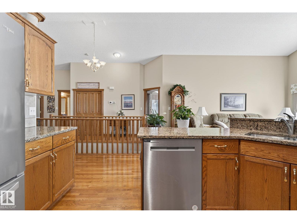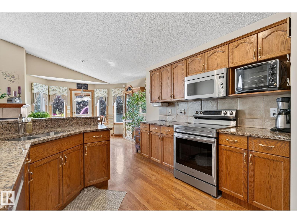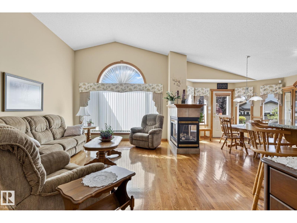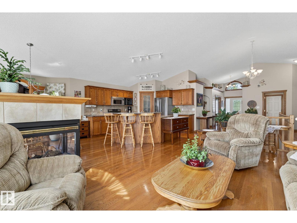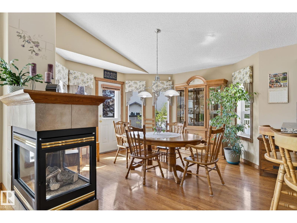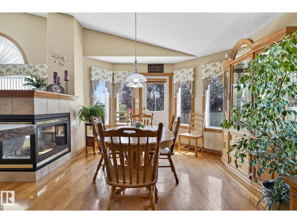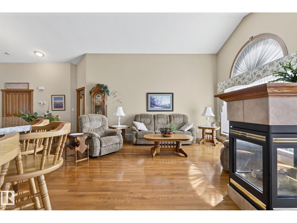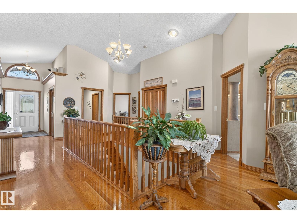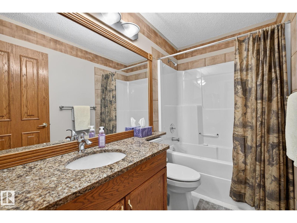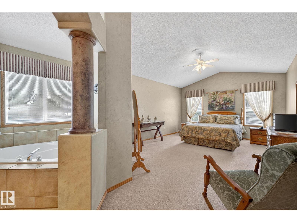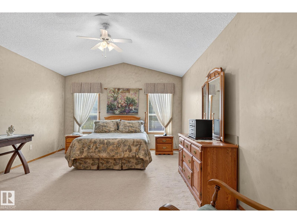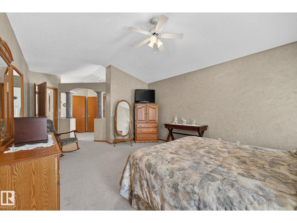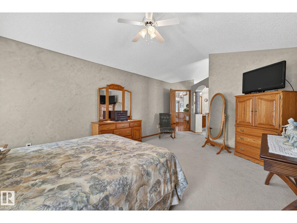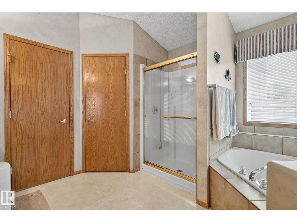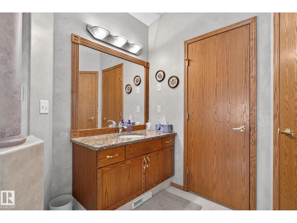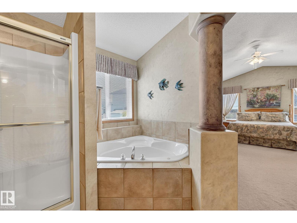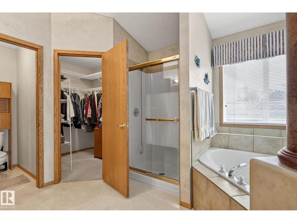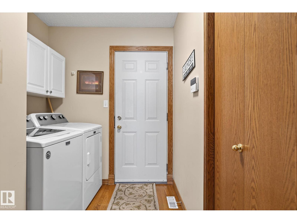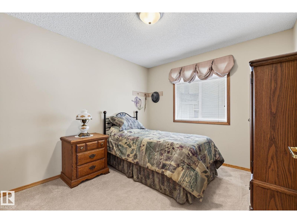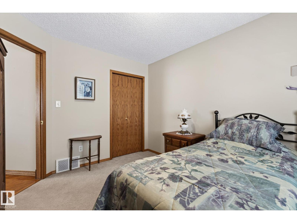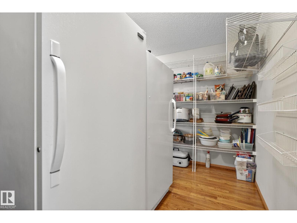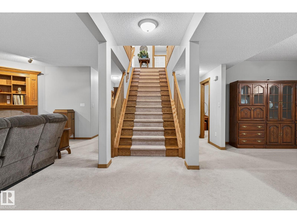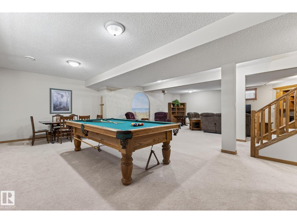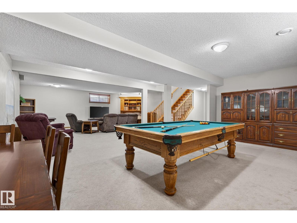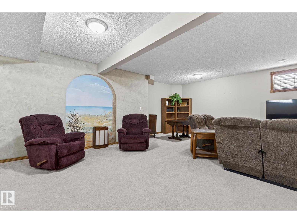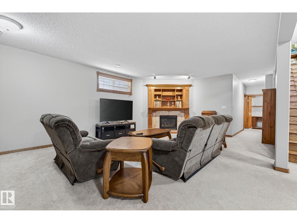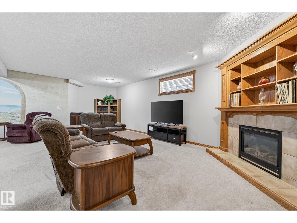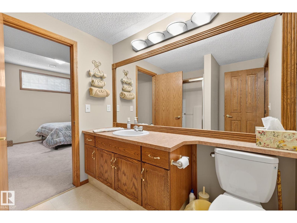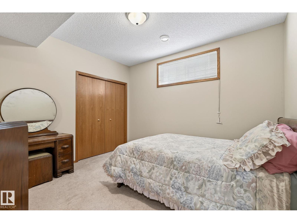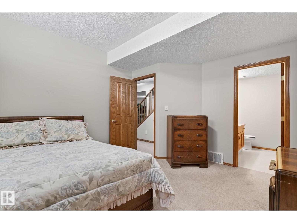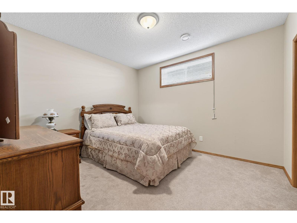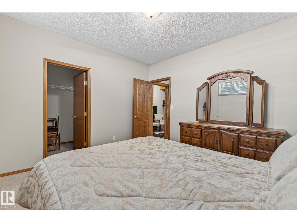4 Bedroom
3 Bathroom
1,834 ft2
Bungalow
Fireplace
Central Air Conditioning
Forced Air
$637,500
Beautiful Belle Rive Bungalow! Suspend your search and come see this stunning 1834 sq. ft. fully developed bungalow tucked into a quiet knothole in a prime Belle Rive location. The southwest-facing backyard offers breathtaking sunsets and a spectacular space for outdoor living. A former showhome, this residence continues to impress with its timeless beauty and thoughtful upgrades over the years, including a newer furnace, shingles, hot water tank, overhead garage door, and appliances. You’ll also appreciate the comfort of central A/C for those warm summer days. Lovingly maintained since 2001, it’s truly move-in ready. Enjoy the convenience of being close to schools, shopping, transportation, and a variety of amenities, all while living in a peaceful, sought-after neighborhood. This home won’t stay on the market long—don’t miss your chance! (id:62055)
Property Details
|
MLS® Number
|
E4454758 |
|
Property Type
|
Single Family |
|
Neigbourhood
|
Belle Rive |
|
Amenities Near By
|
Playground, Public Transit, Schools, Shopping |
|
Features
|
No Back Lane |
|
Parking Space Total
|
6 |
|
Structure
|
Deck |
Building
|
Bathroom Total
|
3 |
|
Bedrooms Total
|
4 |
|
Amenities
|
Ceiling - 9ft, Vinyl Windows |
|
Appliances
|
Dishwasher, Dryer, Garage Door Opener Remote(s), Garage Door Opener, Microwave Range Hood Combo, Refrigerator, Stove, Central Vacuum, Washer, Window Coverings |
|
Architectural Style
|
Bungalow |
|
Basement Development
|
Finished |
|
Basement Type
|
Full (finished) |
|
Ceiling Type
|
Vaulted |
|
Constructed Date
|
2001 |
|
Construction Style Attachment
|
Detached |
|
Cooling Type
|
Central Air Conditioning |
|
Fireplace Fuel
|
Gas |
|
Fireplace Present
|
Yes |
|
Fireplace Type
|
Unknown |
|
Heating Type
|
Forced Air |
|
Stories Total
|
1 |
|
Size Interior
|
1,834 Ft2 |
|
Type
|
House |
Parking
Land
|
Acreage
|
No |
|
Fence Type
|
Fence |
|
Land Amenities
|
Playground, Public Transit, Schools, Shopping |
|
Size Irregular
|
770.41 |
|
Size Total
|
770.41 M2 |
|
Size Total Text
|
770.41 M2 |
Rooms
| Level |
Type |
Length |
Width |
Dimensions |
|
Lower Level |
Bedroom 3 |
3.39 m |
3.73 m |
3.39 m x 3.73 m |
|
Lower Level |
Bedroom 4 |
3.98 m |
3.66 m |
3.98 m x 3.66 m |
|
Lower Level |
Recreation Room |
11 m |
8.33 m |
11 m x 8.33 m |
|
Main Level |
Living Room |
4.19 m |
5.83 m |
4.19 m x 5.83 m |
|
Main Level |
Kitchen |
3.25 m |
4.04 m |
3.25 m x 4.04 m |
|
Main Level |
Den |
3.9 m |
3.25 m |
3.9 m x 3.25 m |
|
Main Level |
Primary Bedroom |
4.97 m |
3.94 m |
4.97 m x 3.94 m |
|
Main Level |
Bedroom 2 |
3.47 m |
3.01 m |
3.47 m x 3.01 m |
|
Main Level |
Breakfast |
3.57 m |
4.06 m |
3.57 m x 4.06 m |


