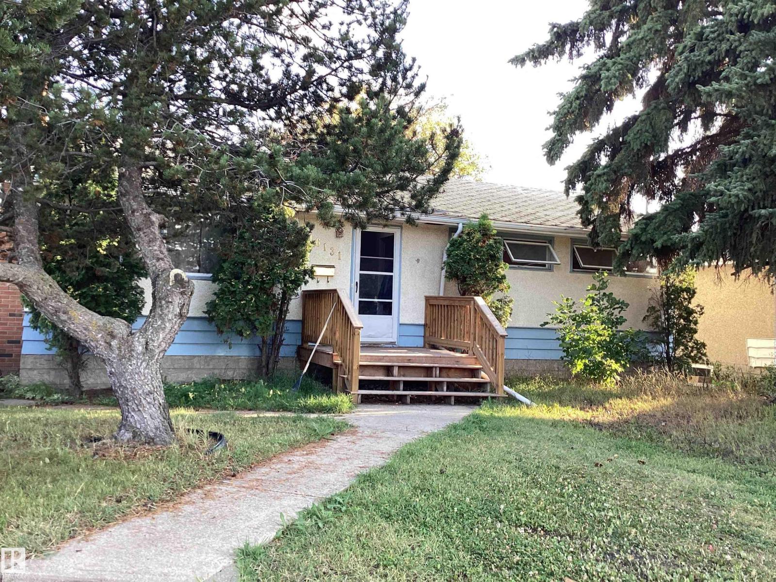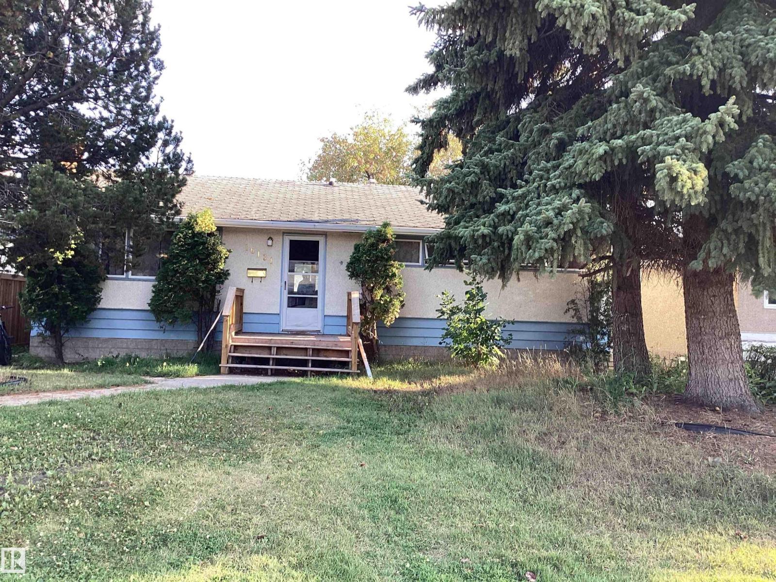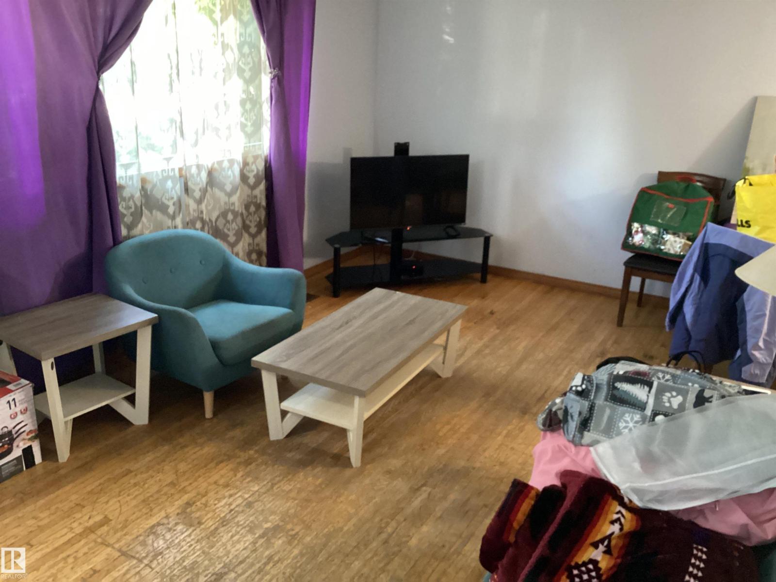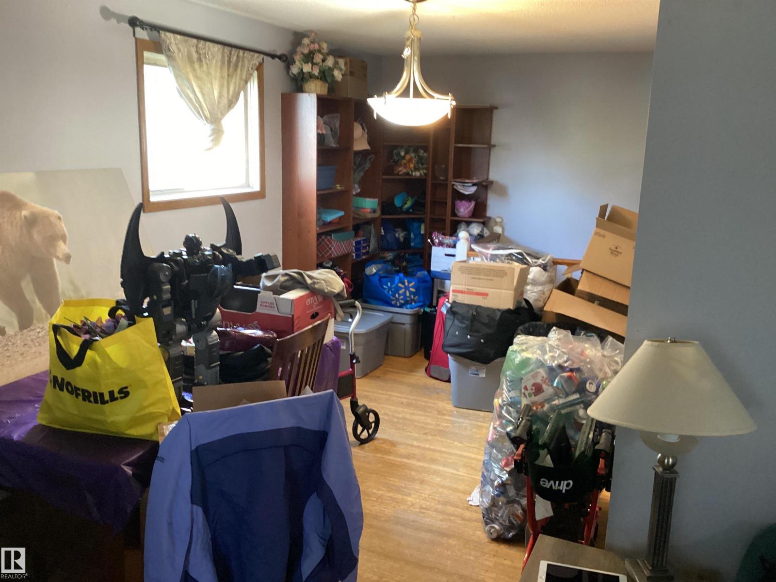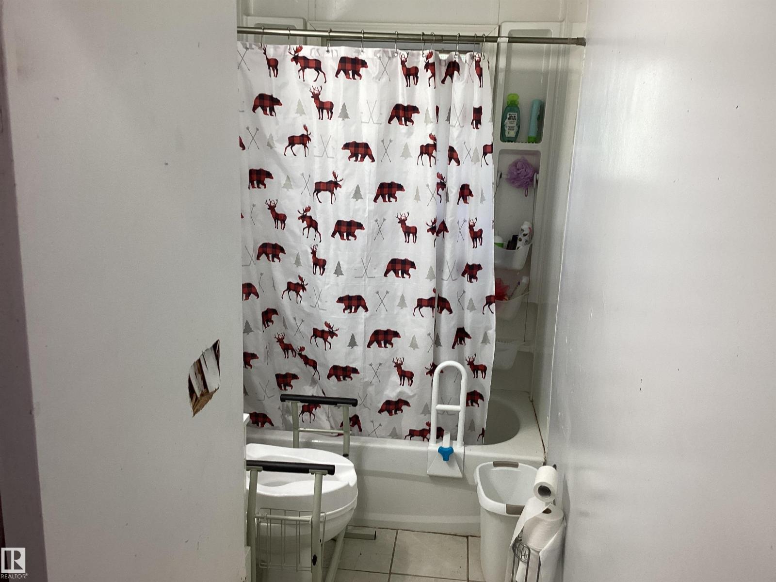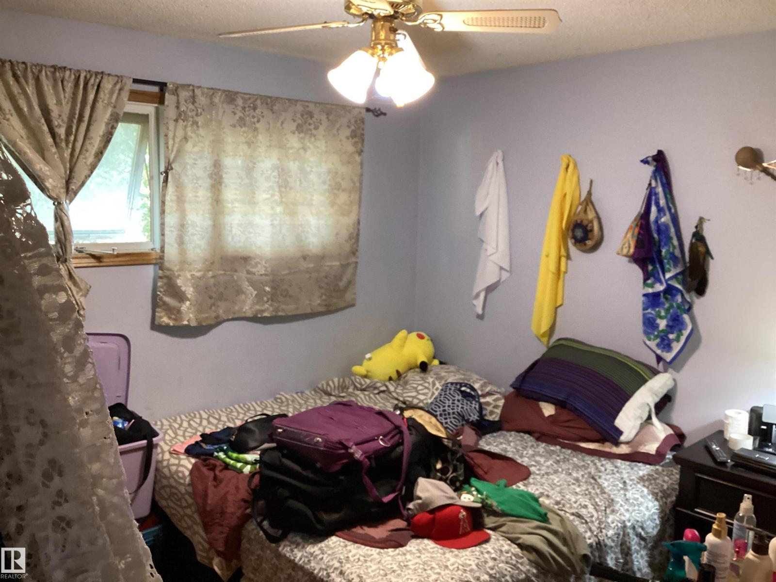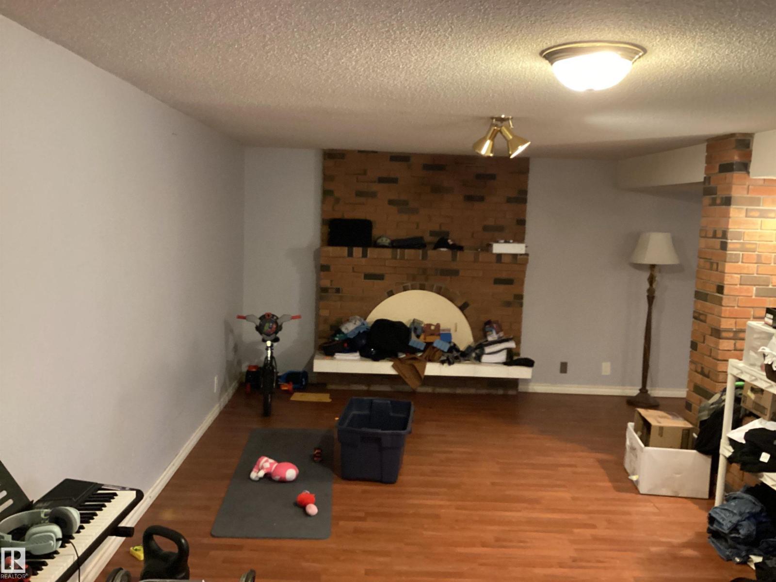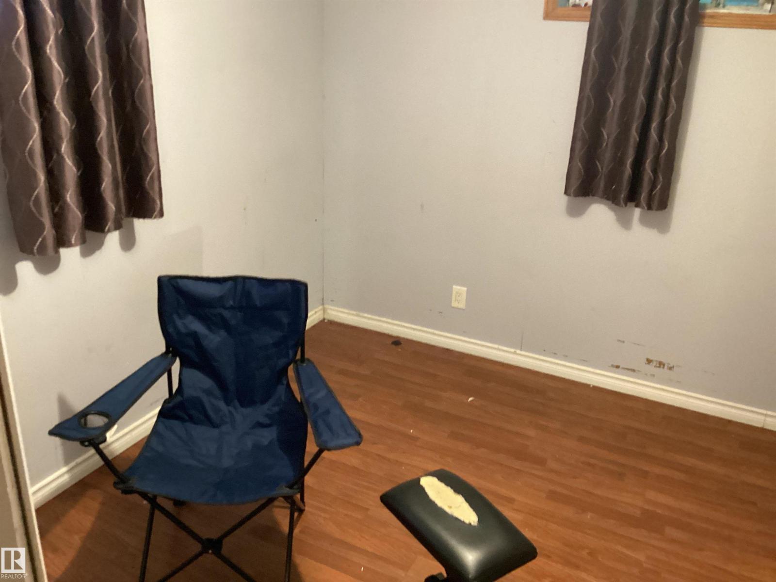4 Bedroom
2 Bathroom
1,033 ft2
Bungalow
Forced Air
$325,000
SPLENDID HOUSE located in one of Edmonton's finest mature communities, MAYFIELD! This home is situated on a LARGE LOT, like most homes in the area. Big front yard, big back yard, and a SINGLE DETACHED GARAGE in the back. The home contains 3 bedrooms upstairs, full bathroom, full kitchen, dining area, and separate entrance to the basement. The basement is finished with a family room, full bathroom, bedroom, and storage. Easy access to DOWNTOWN, a few minutes from YELLOWHEAD TRAIL, and a short trip to WEST EDMONTON MALL. (id:62055)
Property Details
|
MLS® Number
|
E4455512 |
|
Property Type
|
Single Family |
|
Neigbourhood
|
Mayfield |
|
Amenities Near By
|
Playground, Public Transit, Schools |
|
Features
|
See Remarks, Flat Site |
Building
|
Bathroom Total
|
2 |
|
Bedrooms Total
|
4 |
|
Appliances
|
Dishwasher, Dryer, Refrigerator, Stove, Washer |
|
Architectural Style
|
Bungalow |
|
Basement Development
|
Finished |
|
Basement Type
|
Full (finished) |
|
Constructed Date
|
1958 |
|
Construction Style Attachment
|
Detached |
|
Heating Type
|
Forced Air |
|
Stories Total
|
1 |
|
Size Interior
|
1,033 Ft2 |
|
Type
|
House |
Parking
Land
|
Acreage
|
No |
|
Fence Type
|
Fence |
|
Land Amenities
|
Playground, Public Transit, Schools |
|
Size Irregular
|
557.05 |
|
Size Total
|
557.05 M2 |
|
Size Total Text
|
557.05 M2 |
Rooms
| Level |
Type |
Length |
Width |
Dimensions |
|
Basement |
Family Room |
|
|
Measurements not available |
|
Basement |
Bedroom 4 |
|
|
Measurements not available |
|
Main Level |
Living Room |
|
|
Measurements not available |
|
Main Level |
Dining Room |
|
|
Measurements not available |
|
Main Level |
Kitchen |
|
|
Measurements not available |
|
Main Level |
Primary Bedroom |
|
|
Measurements not available |
|
Main Level |
Bedroom 2 |
|
|
Measurements not available |
|
Main Level |
Bedroom 3 |
|
|
Measurements not available |


