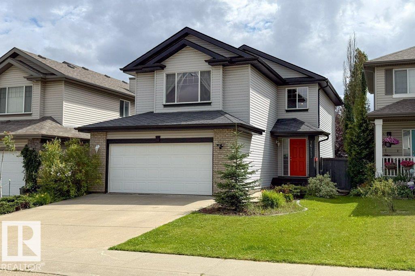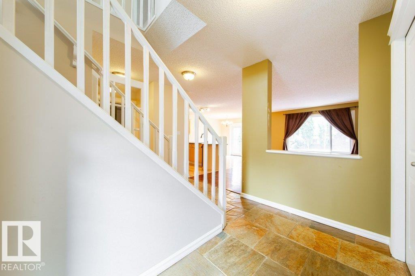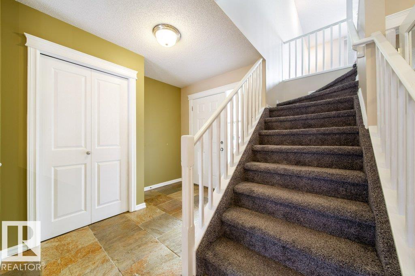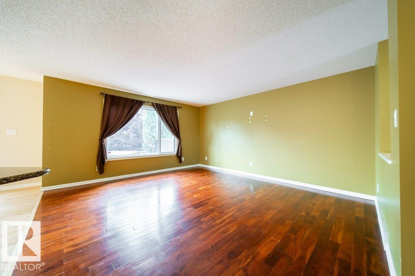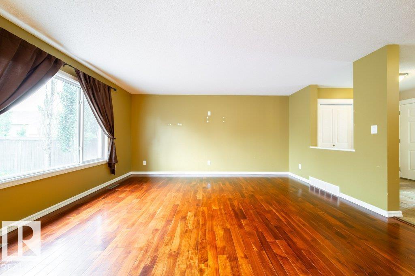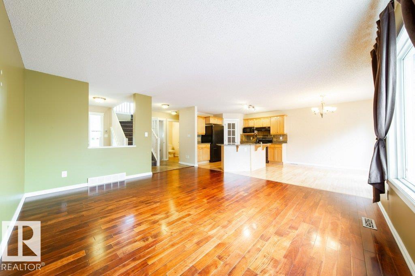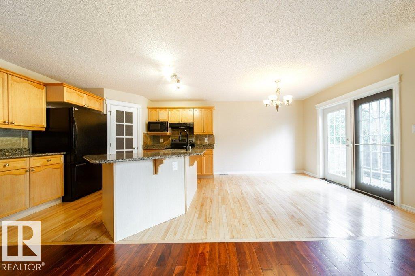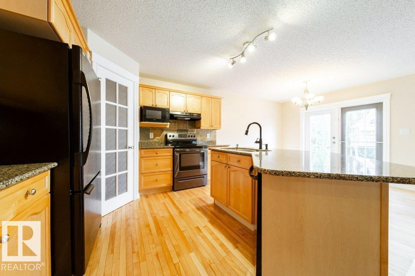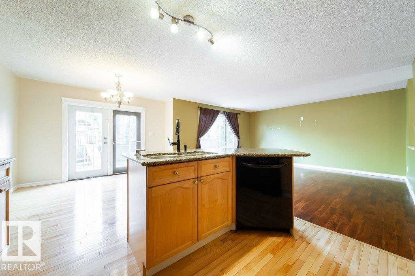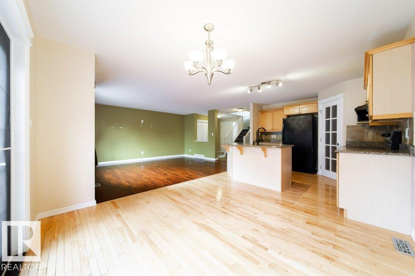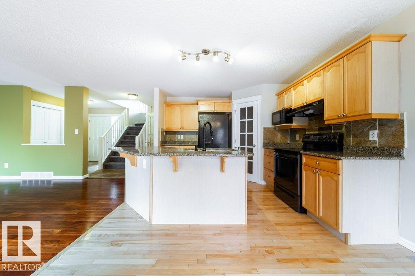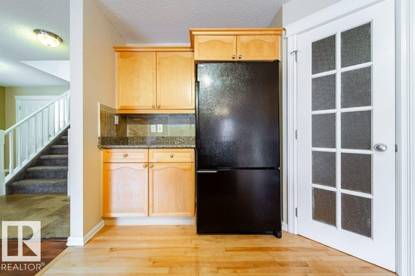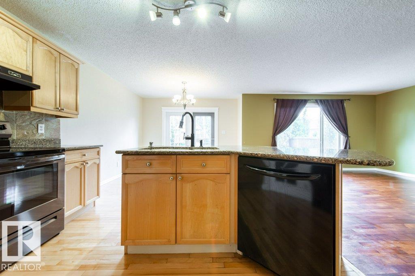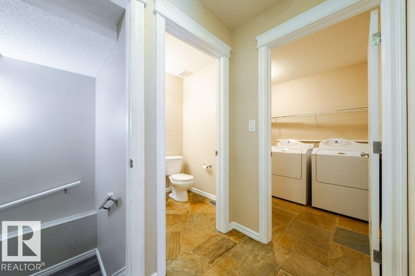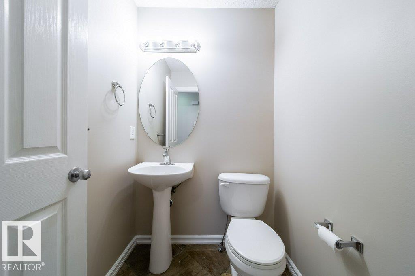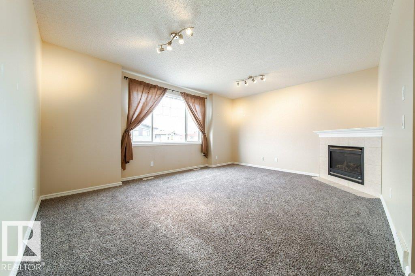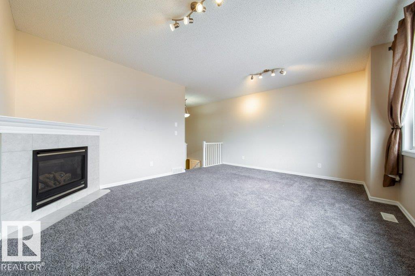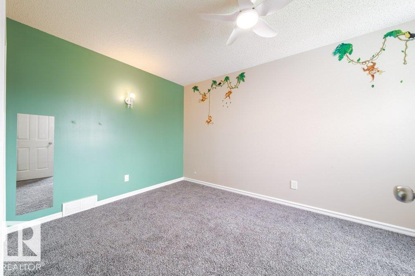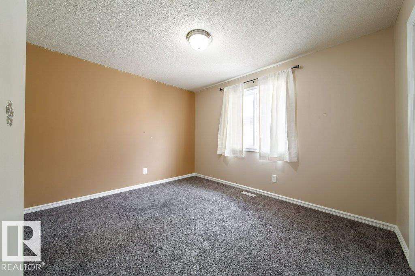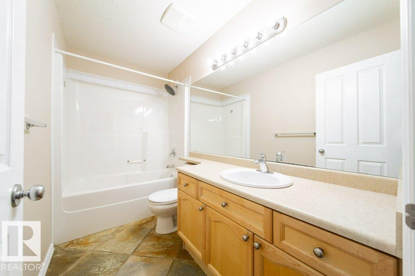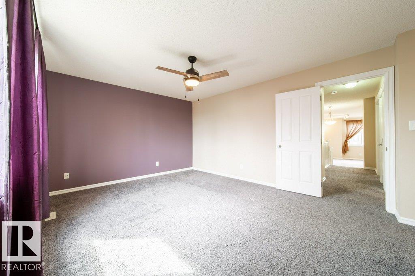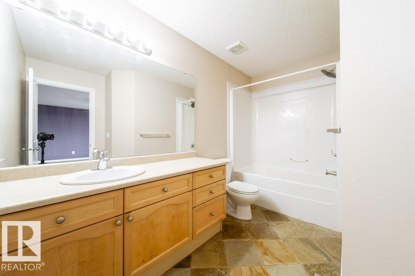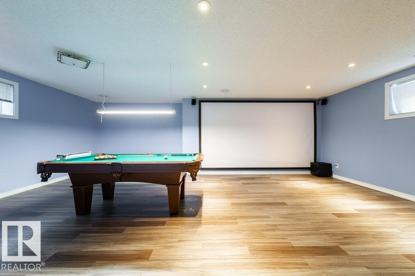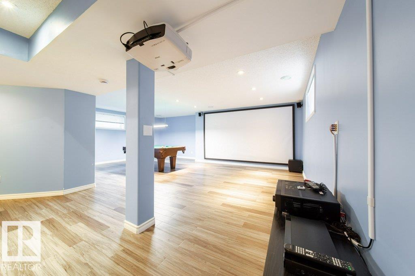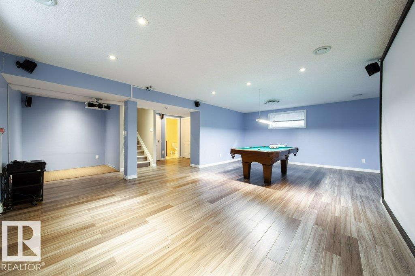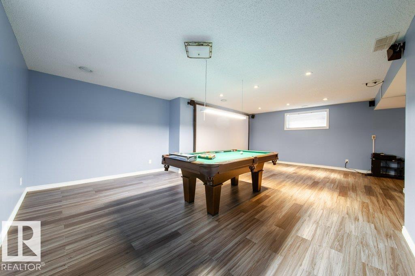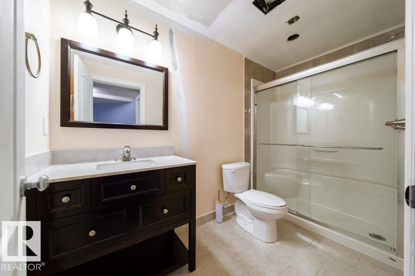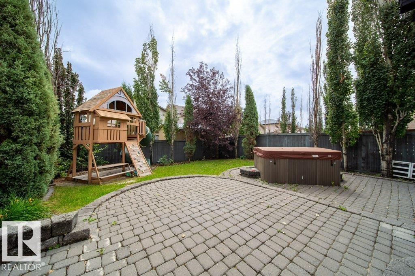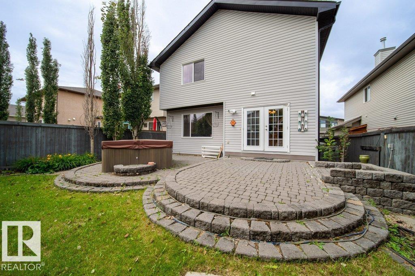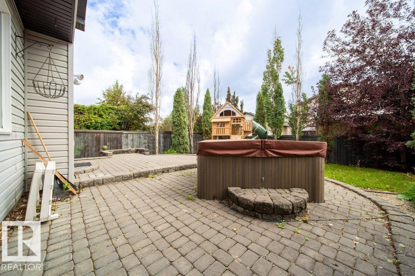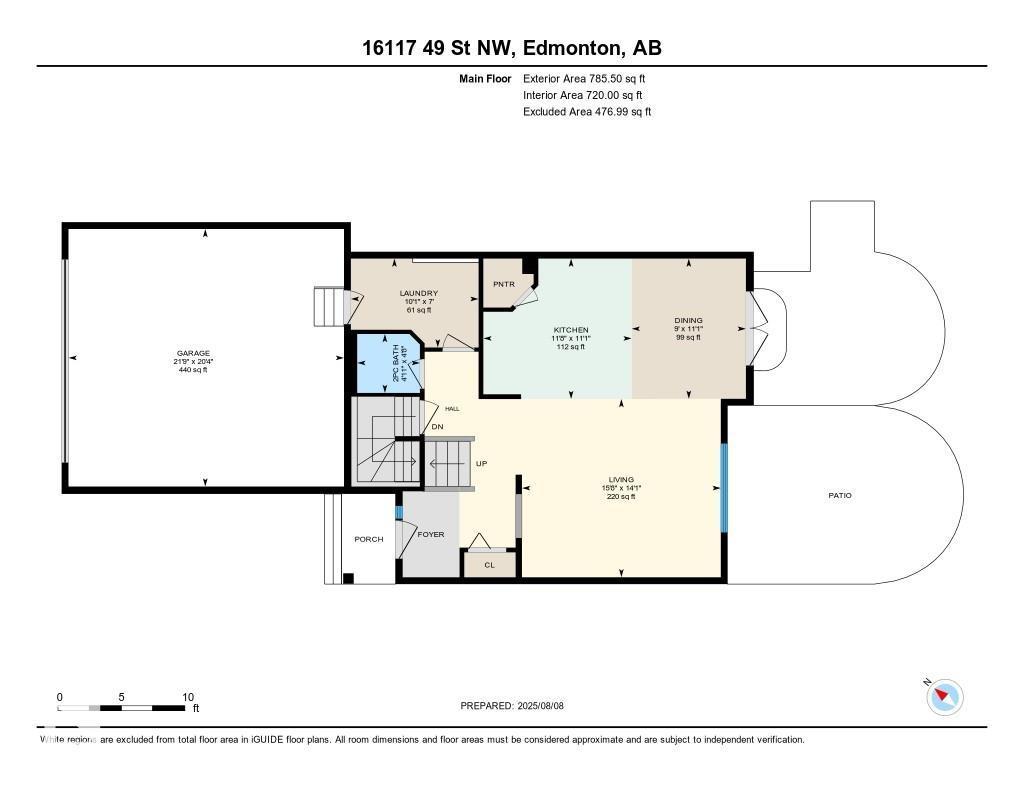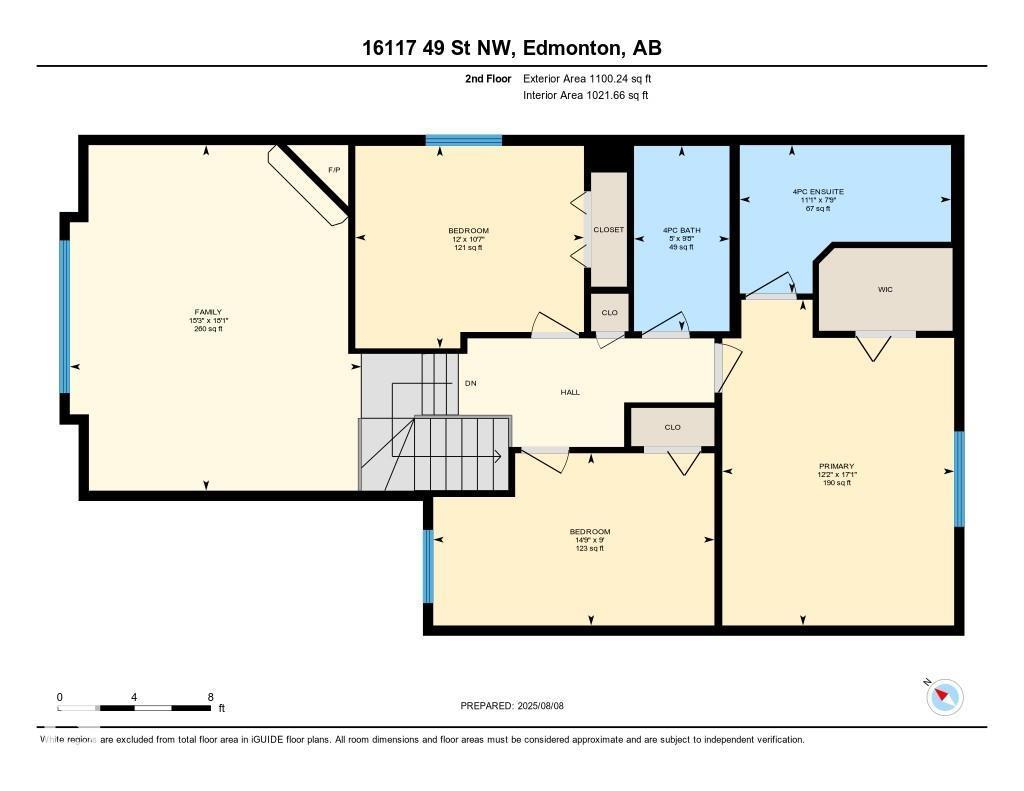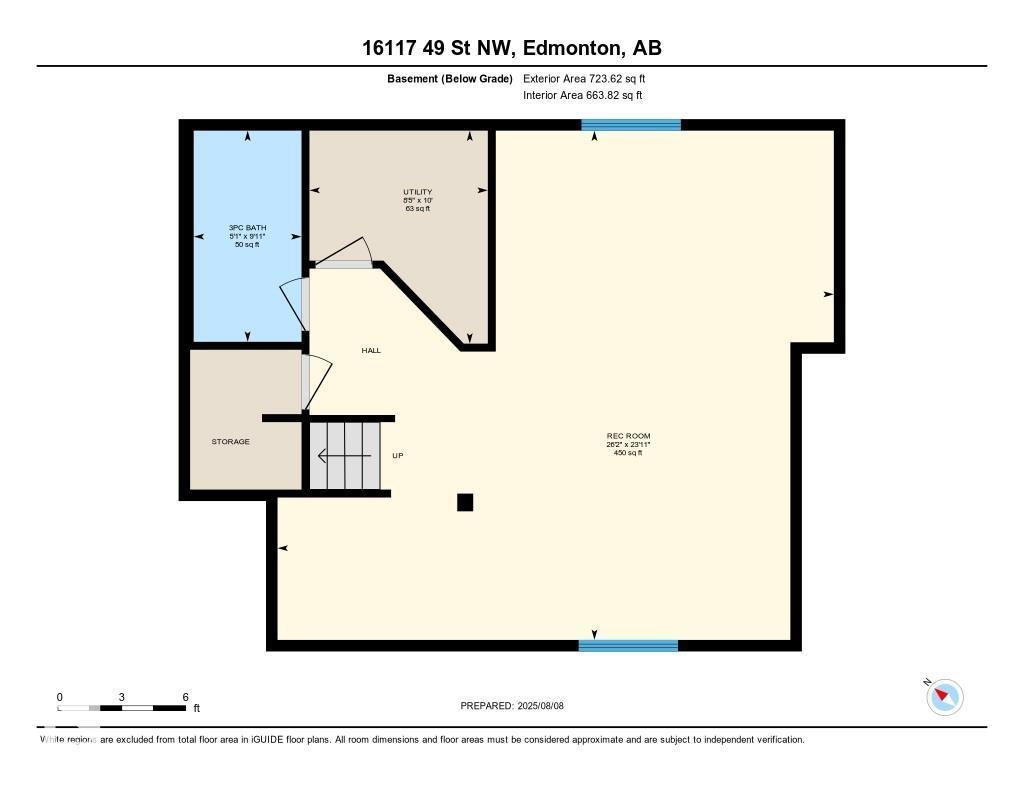3 Bedroom
4 Bathroom
1,886 ft2
Fireplace
Central Air Conditioning
Forced Air
$525,000
Super Clean Home – Needs TLC – Available Now! This property is move-in ready yet offers an excellent opportunity to add your own updates and style. Features include an open-concept main floor, a spacious upstairs bonus room, and a fully finished basement. Enjoy 3 bedrooms, 3.5 bathrooms, and a 7.1 home theatre system with projector and massive 165 screen in the lower-level family room. The backyard is an entertainer’s dream with a hot tub and space to relax. Excellent location close to parks, schools, shopping, and transit, with quick access to Manning Drive, Anthony Henday, and downtown. (id:62055)
Property Details
|
MLS® Number
|
E4452343 |
|
Property Type
|
Single Family |
|
Neigbourhood
|
Brintnell |
|
Amenities Near By
|
Playground, Public Transit, Schools, Shopping |
|
Community Features
|
Public Swimming Pool |
|
Parking Space Total
|
4 |
Building
|
Bathroom Total
|
4 |
|
Bedrooms Total
|
3 |
|
Amenities
|
Vinyl Windows |
|
Appliances
|
Dishwasher, Dryer, Fan, Garage Door Opener Remote(s), Garage Door Opener, Garburator, Hood Fan, Humidifier, Refrigerator, Stove, Central Vacuum, Window Coverings |
|
Basement Development
|
Finished |
|
Basement Type
|
Full (finished) |
|
Constructed Date
|
2005 |
|
Construction Style Attachment
|
Detached |
|
Cooling Type
|
Central Air Conditioning |
|
Fireplace Fuel
|
Gas |
|
Fireplace Present
|
Yes |
|
Fireplace Type
|
Corner |
|
Half Bath Total
|
1 |
|
Heating Type
|
Forced Air |
|
Stories Total
|
2 |
|
Size Interior
|
1,886 Ft2 |
|
Type
|
House |
Parking
Land
|
Acreage
|
No |
|
Fence Type
|
Fence |
|
Land Amenities
|
Playground, Public Transit, Schools, Shopping |
|
Size Irregular
|
385.64 |
|
Size Total
|
385.64 M2 |
|
Size Total Text
|
385.64 M2 |
Rooms
| Level |
Type |
Length |
Width |
Dimensions |
|
Basement |
Recreation Room |
7.96 m |
7.29 m |
7.96 m x 7.29 m |
|
Basement |
Utility Room |
2.55 m |
3.05 m |
2.55 m x 3.05 m |
|
Main Level |
Living Room |
4.78 m |
4.28 m |
4.78 m x 4.28 m |
|
Main Level |
Dining Room |
2.74 m |
3.37 m |
2.74 m x 3.37 m |
|
Main Level |
Kitchen |
3.56 m |
3.37 m |
3.56 m x 3.37 m |
|
Main Level |
Laundry Room |
3.07 m |
2.13 m |
3.07 m x 2.13 m |
|
Upper Level |
Family Room |
4.66 m |
5.52 m |
4.66 m x 5.52 m |
|
Upper Level |
Primary Bedroom |
3.7 m |
5.2 m |
3.7 m x 5.2 m |
|
Upper Level |
Bedroom 2 |
4.49 m |
2.75 m |
4.49 m x 2.75 m |
|
Upper Level |
Bedroom 3 |
3.65 m |
3.23 m |
3.65 m x 3.23 m |


