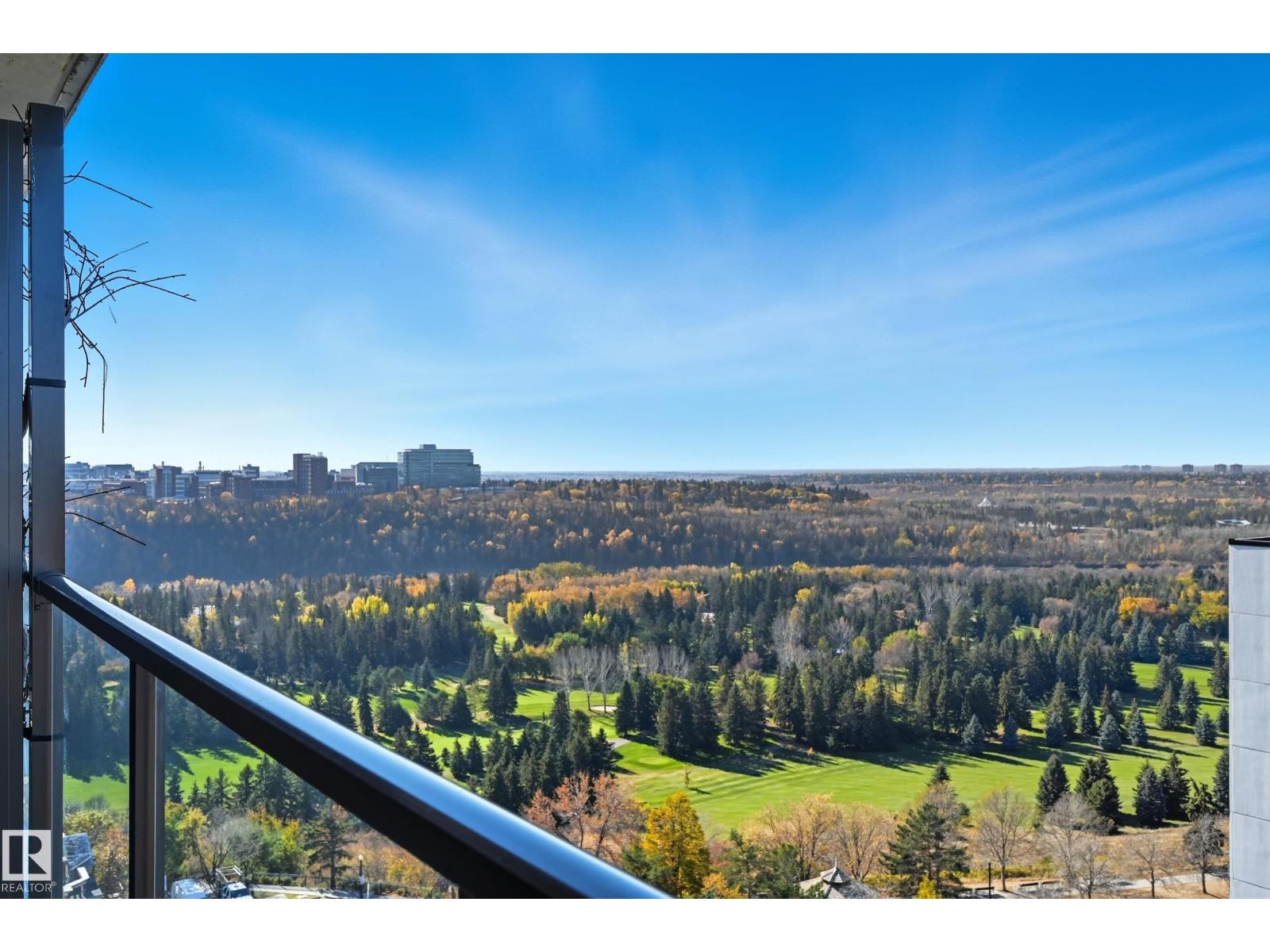#1607 10011 116 St Nw Edmonton, Alberta T5K 1V4
$174,900Maintenance, Electricity, Exterior Maintenance, Heat, Insurance, Common Area Maintenance, Landscaping, Property Management, Other, See Remarks, Security, Water
$849.56 Monthly
Maintenance, Electricity, Exterior Maintenance, Heat, Insurance, Common Area Maintenance, Landscaping, Property Management, Other, See Remarks, Security, Water
$849.56 MonthlyExperience breathtaking river valley and west-end views from this beautifully updated 16th-floor condo in the heart of Oliver! This spacious 2-bedroom, 2-bath home features new vinyl plank flooring, fresh paint, a modern kitchen with new cabinets, quartz countertops, soft-close drawers, and under-cabinet lighting, plus an updated bathroom vanity. The solid concrete building offers peace of mind, with recent upgrades including new balconies and patio doors. All utilities and a monthly laundry credit are included in the condo fees. Steps from the Promenade, Victoria Golf Course, LRT, U of A, Rogers Place, and the river valley trails, this move-in-ready condo offers unbeatable access to downtown living. With in-suite storage and a parking stall in the adjacent parkade, it’s the perfect choice for both homeowners and investors seeking a desirable rental opportunity. (id:62055)
Property Details
| MLS® Number | E4462181 |
| Property Type | Single Family |
| Neigbourhood | Wîhkwêntôwin |
| Amenities Near By | Golf Course, Public Transit, Shopping |
| Features | Ravine, Closet Organizers, No Animal Home, No Smoking Home |
| Parking Space Total | 1 |
| View Type | Ravine View, Valley View, City View |
Building
| Bathroom Total | 2 |
| Bedrooms Total | 2 |
| Appliances | Dishwasher, Hood Fan, Refrigerator, Stove |
| Basement Type | None |
| Constructed Date | 1969 |
| Half Bath Total | 1 |
| Heating Type | Baseboard Heaters, Hot Water Radiator Heat |
| Size Interior | 1,130 Ft2 |
| Type | Apartment |
Parking
| Parkade |
Land
| Acreage | No |
| Land Amenities | Golf Course, Public Transit, Shopping |
| Size Irregular | 15.52 |
| Size Total | 15.52 M2 |
| Size Total Text | 15.52 M2 |
Rooms
| Level | Type | Length | Width | Dimensions |
|---|---|---|---|---|
| Main Level | Living Room | 3.81 m | 4.13 m | 3.81 m x 4.13 m |
| Main Level | Dining Room | 3.67 m | 4.18 m | 3.67 m x 4.18 m |
| Main Level | Kitchen | 2.47 m | 4.2 m | 2.47 m x 4.2 m |
| Main Level | Primary Bedroom | 4.66 m | 4.37 m | 4.66 m x 4.37 m |
| Main Level | Bedroom 2 | 3.67 m | 3.77 m | 3.67 m x 3.77 m |
Contact Us
Contact us for more information

































