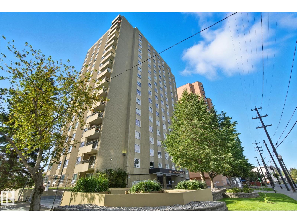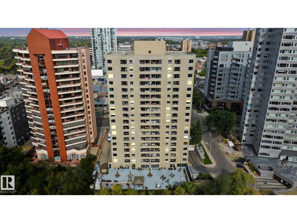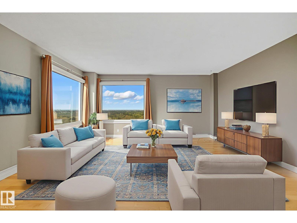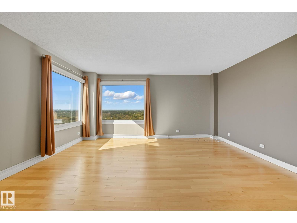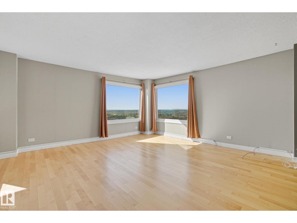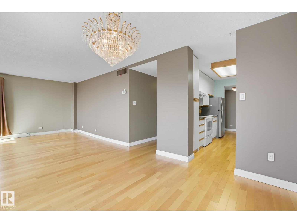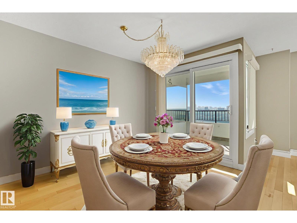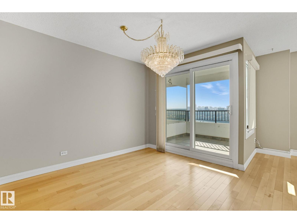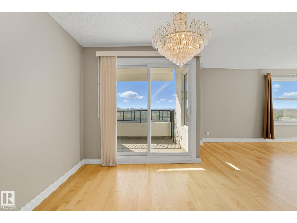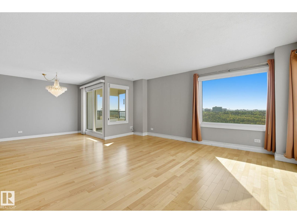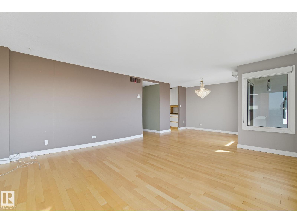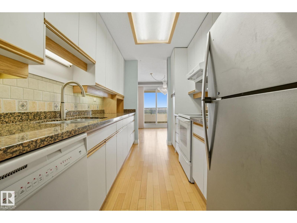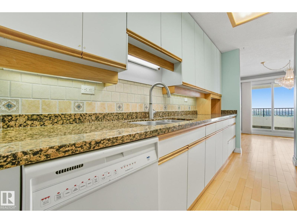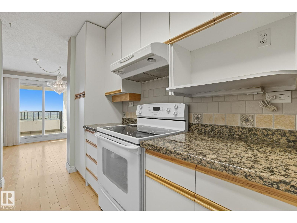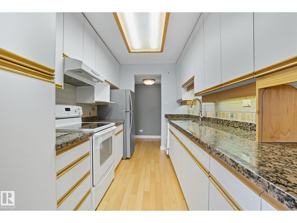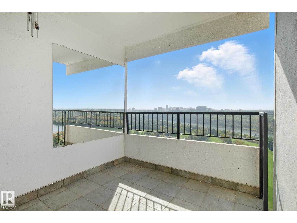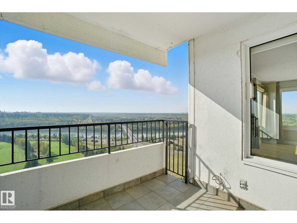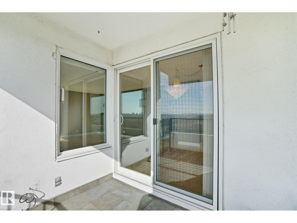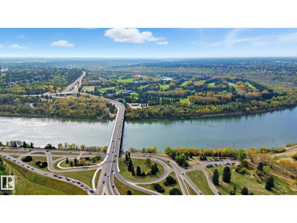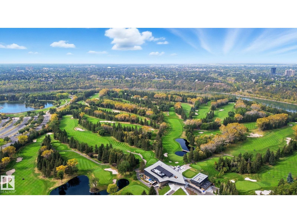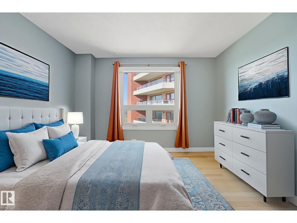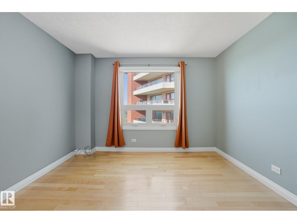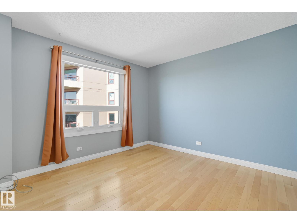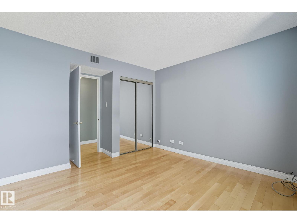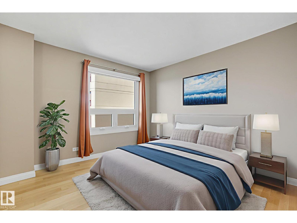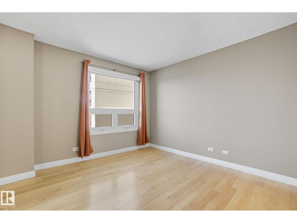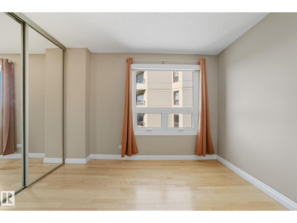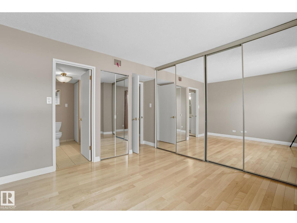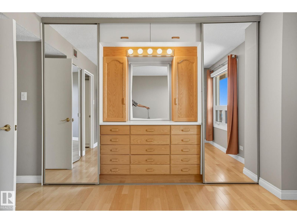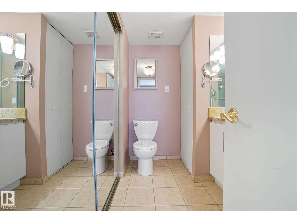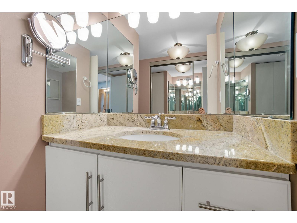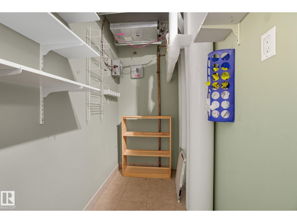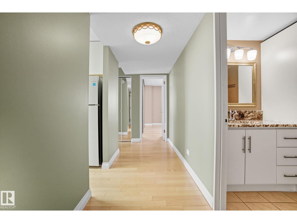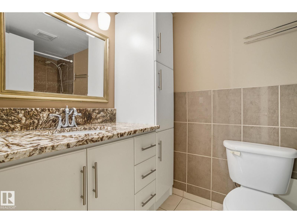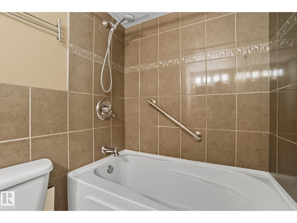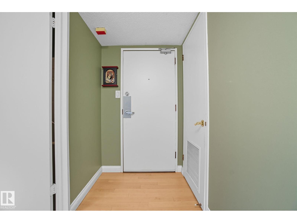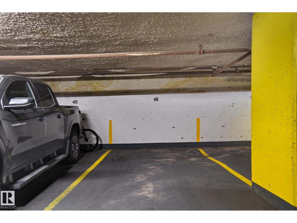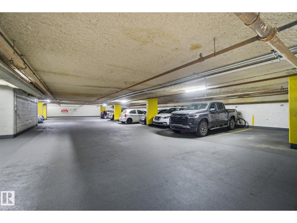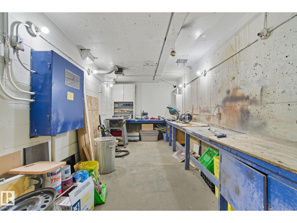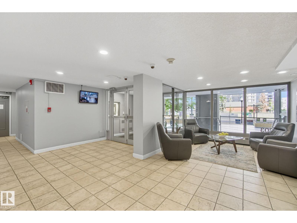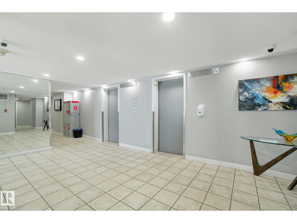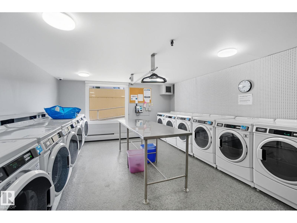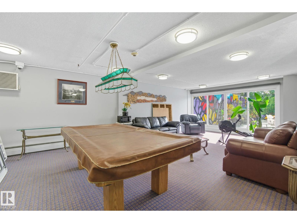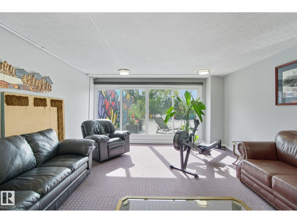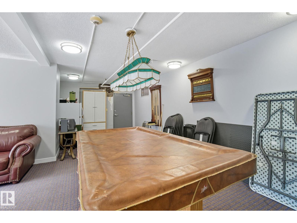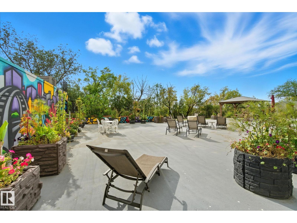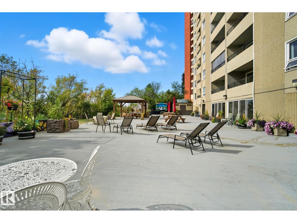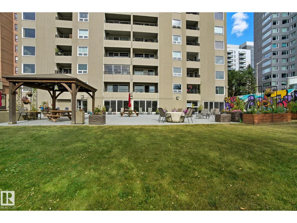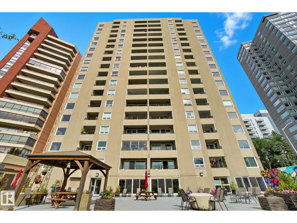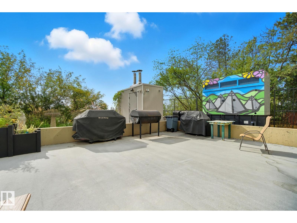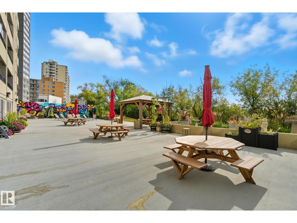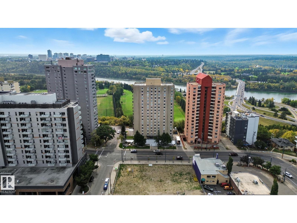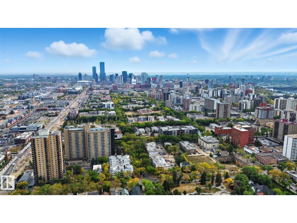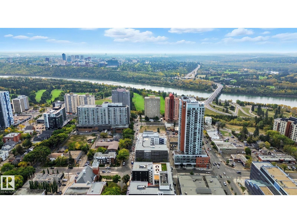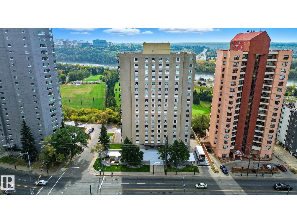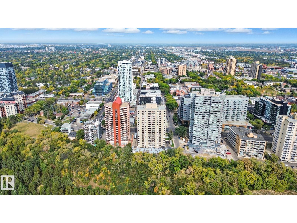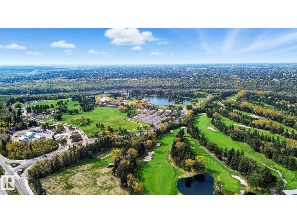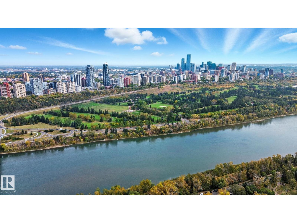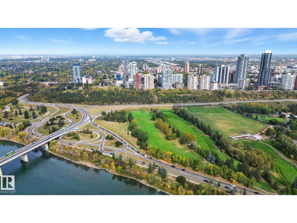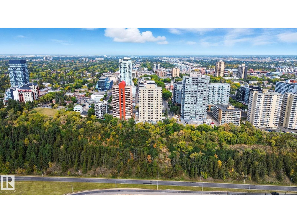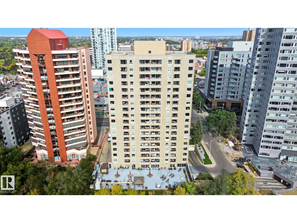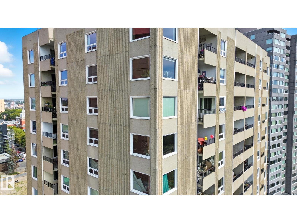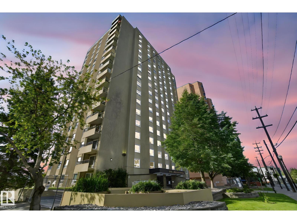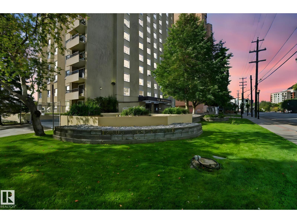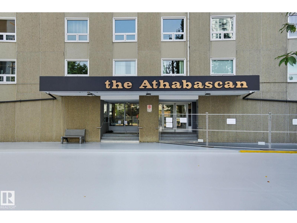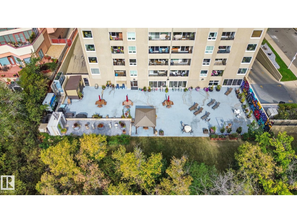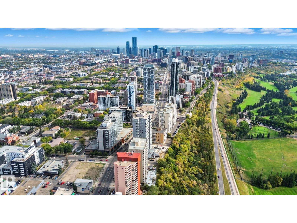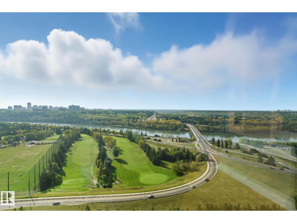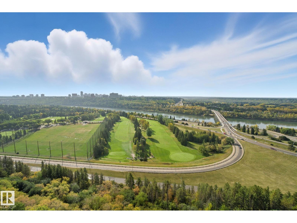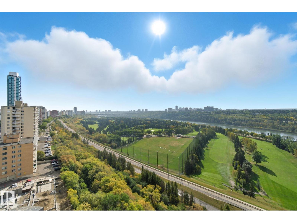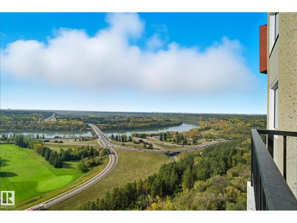#1602 12303 Jasper Av Nw Nw Edmonton, Alberta T5N 3K7
$239,900Maintenance, Electricity, Exterior Maintenance, Heat, Insurance, Common Area Maintenance, Other, See Remarks, Property Management, Water
$890.23 Monthly
Maintenance, Electricity, Exterior Maintenance, Heat, Insurance, Common Area Maintenance, Other, See Remarks, Property Management, Water
$890.23 MonthlyLocated on the 16th floor, this immaculate corner unit offers breathtaking, panoramic views of the river valley—truly one of the best in the city! Flooded with natural light, this 2-bedroom, 2-bath home features a sleek galley kitchen with granite countertops and an open layout ideal for both entertaining and unwinding. Enjoy your morning coffee on your private balcony, as the sun rises over the skyline, or set up your home office with an inspiring view you’ll never get tired of. Located in the highly desirable High Street District, you’re steps away from Edmonton’s top restaurants, local boutiques, and vibrant community life. The building offers premium amenities—sauna, fitness centre, car wash, workshop, and a resident patio—all designed for your comfort and convenience. Condo fees include heat, power, and air conditioning, giving you effortless living in the heart of the city. (id:62055)
Property Details
| MLS® Number | E4463968 |
| Property Type | Single Family |
| Neigbourhood | Wîhkwêntôwin |
| Amenities Near By | Park, Golf Course, Public Transit, Shopping |
| Features | Hillside, Ravine, Paved Lane, No Back Lane, Park/reserve, No Animal Home, No Smoking Home |
| Parking Space Total | 1 |
| Structure | Patio(s) |
| View Type | Ravine View, Valley View, City View |
Building
| Bathroom Total | 2 |
| Bedrooms Total | 2 |
| Appliances | Dishwasher, Hood Fan, Intercom, Refrigerator, Stove, Window Coverings |
| Basement Type | None |
| Constructed Date | 1971 |
| Fire Protection | Smoke Detectors |
| Half Bath Total | 1 |
| Heating Type | Hot Water Radiator Heat |
| Size Interior | 1,033 Ft2 |
| Type | Apartment |
Parking
| Heated Garage | |
| Stall | |
| Underground |
Land
| Acreage | No |
| Fence Type | Fence |
| Land Amenities | Park, Golf Course, Public Transit, Shopping |
| Size Irregular | 27.11 |
| Size Total | 27.11 M2 |
| Size Total Text | 27.11 M2 |
Rooms
| Level | Type | Length | Width | Dimensions |
|---|---|---|---|---|
| Main Level | Living Room | 4.94 m | 5.26 m | 4.94 m x 5.26 m |
| Main Level | Dining Room | 3.17 m | 2.44 m | 3.17 m x 2.44 m |
| Main Level | Kitchen | 3.81 m | 2.3 m | 3.81 m x 2.3 m |
| Main Level | Primary Bedroom | 3.39 m | 3.47 m | 3.39 m x 3.47 m |
| Main Level | Bedroom 2 | 3.52 m | 3.51 m | 3.52 m x 3.51 m |
Contact Us
Contact us for more information


