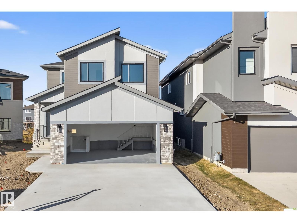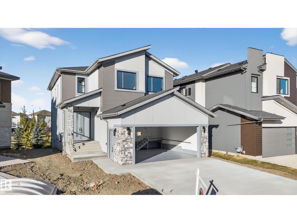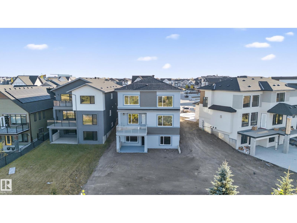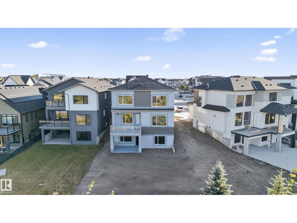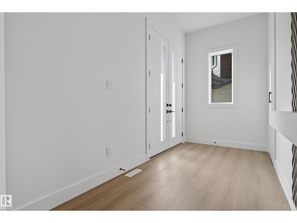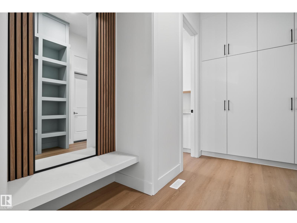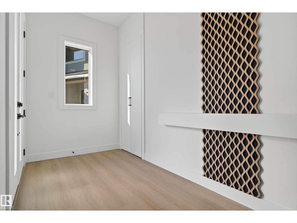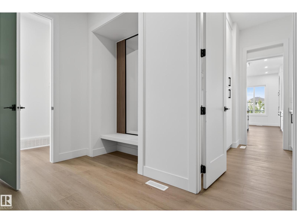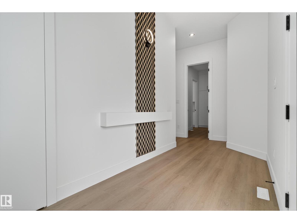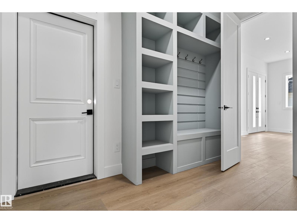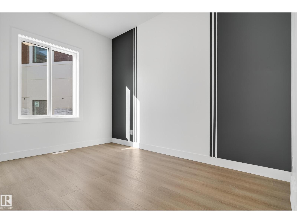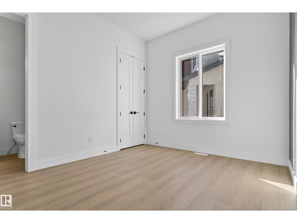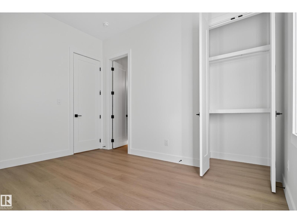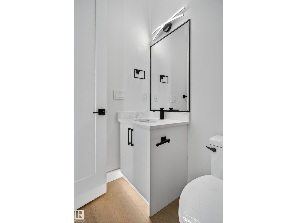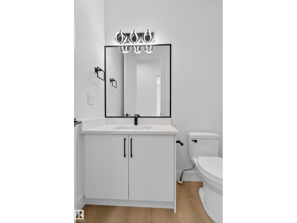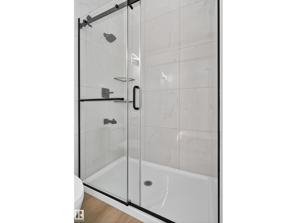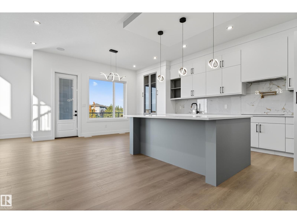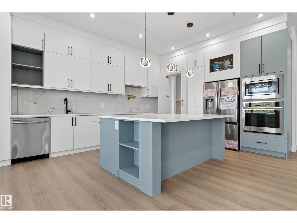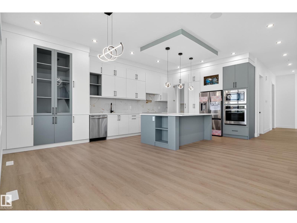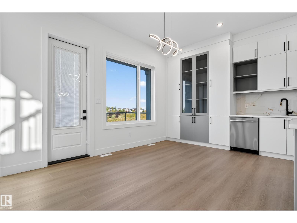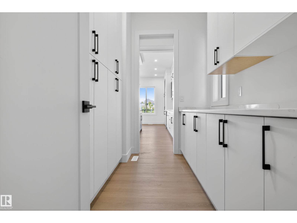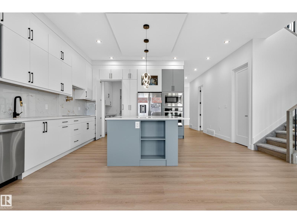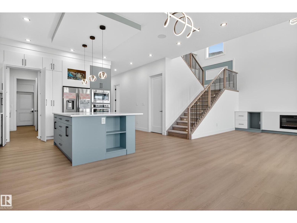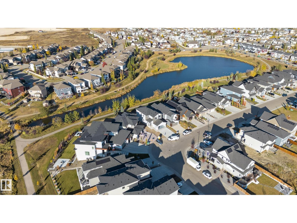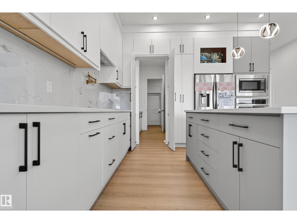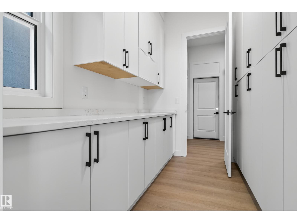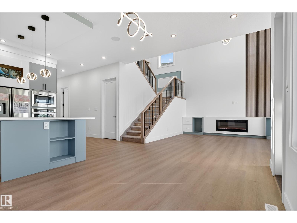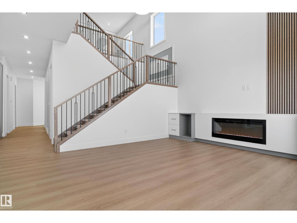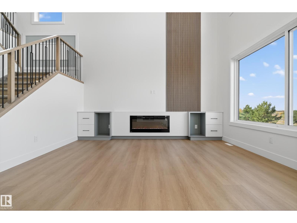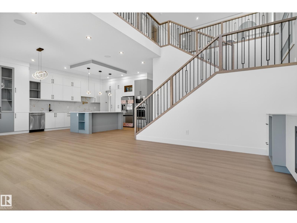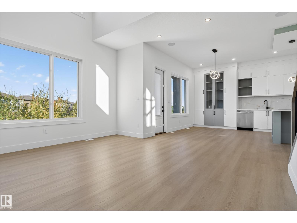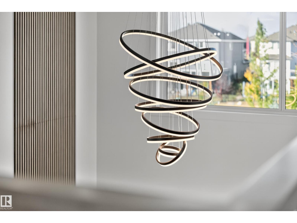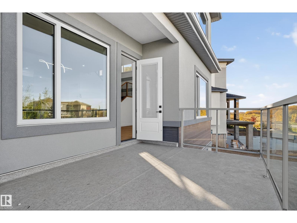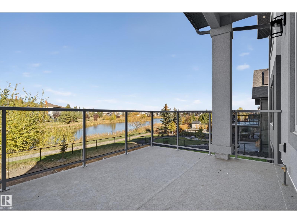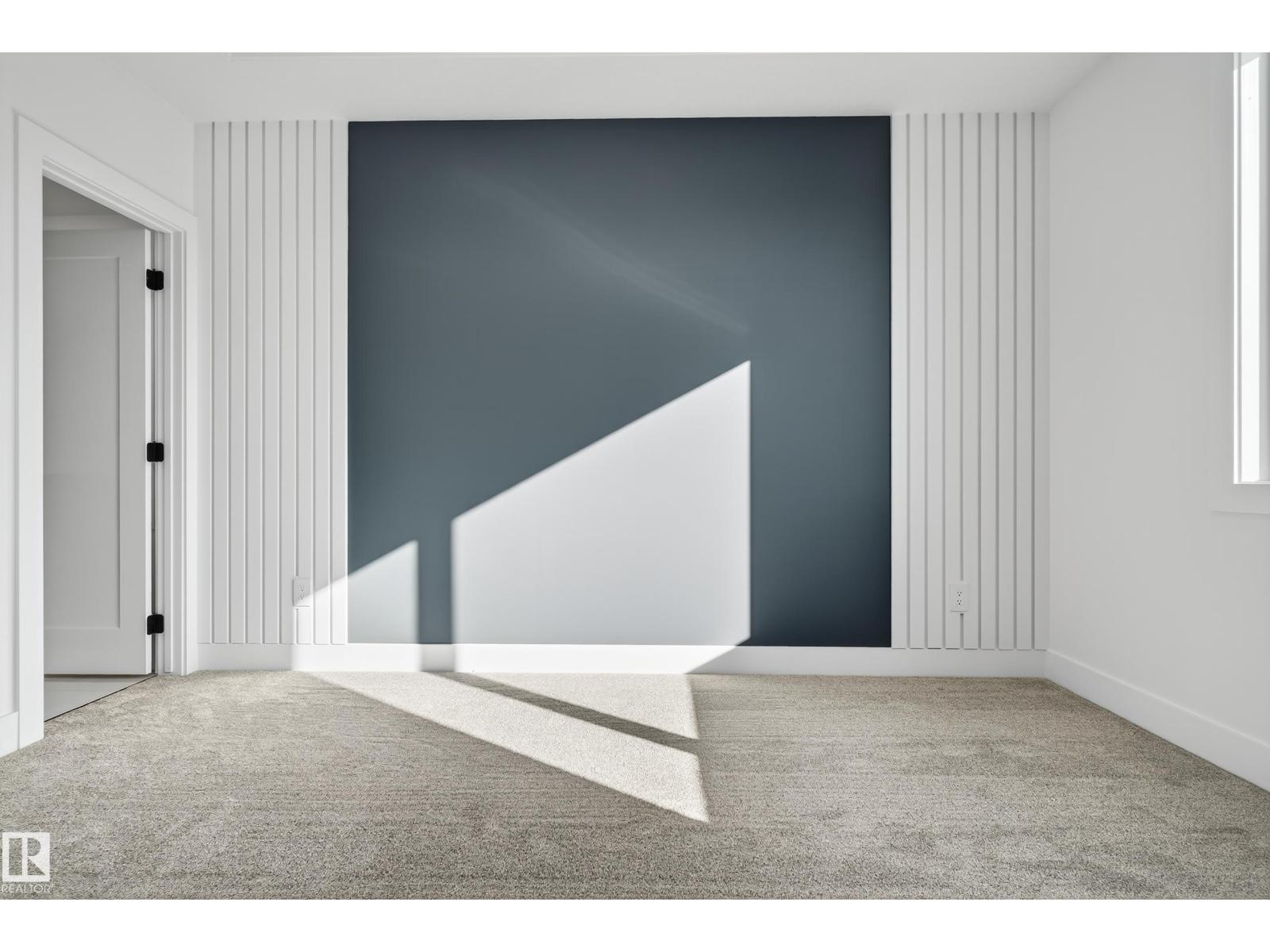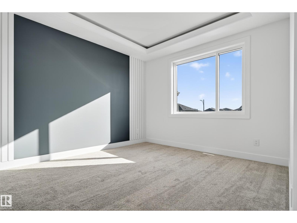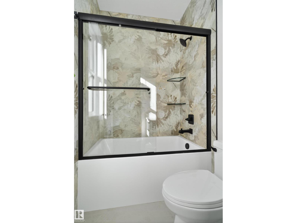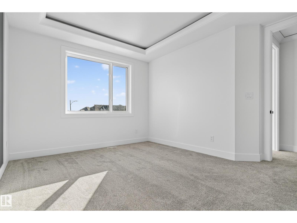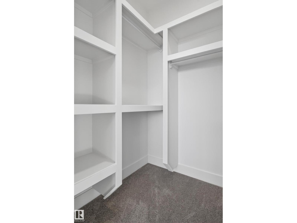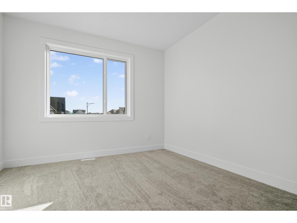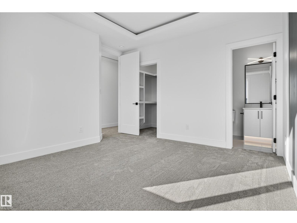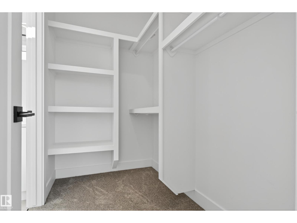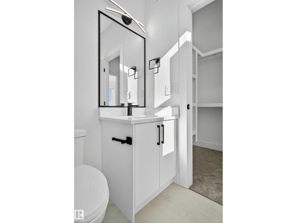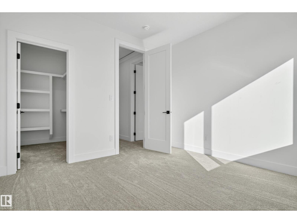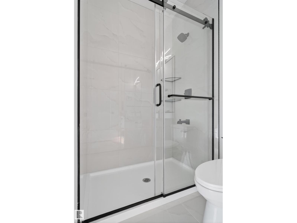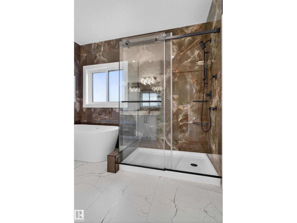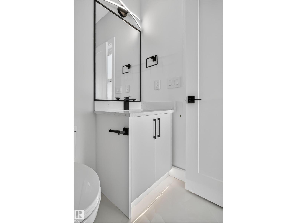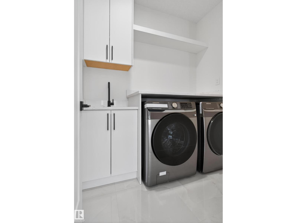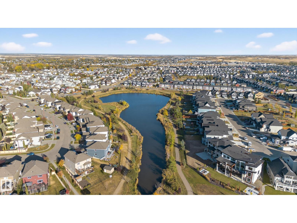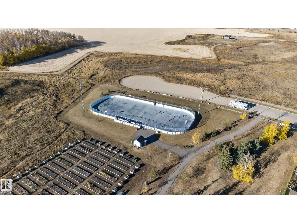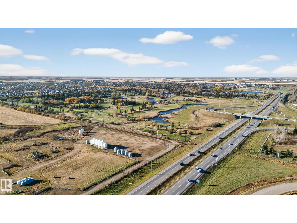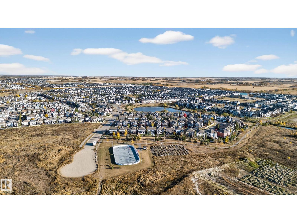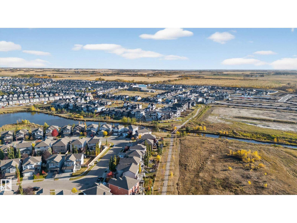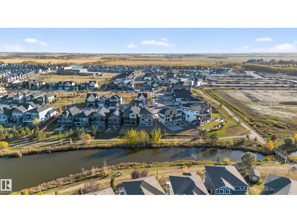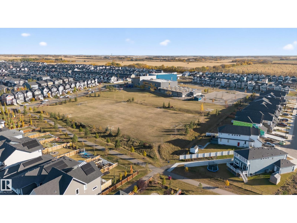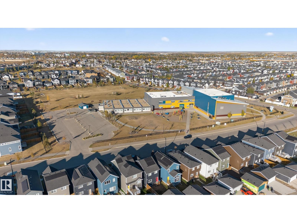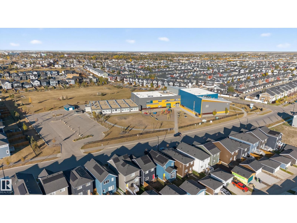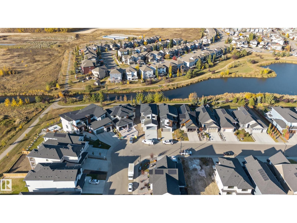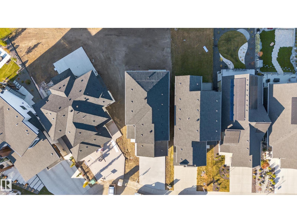4 Bedroom
5 Bathroom
2,827 ft2
Central Air Conditioning
Forced Air
$799,000
Stunning Fully Walkout Home | 4 Master Bedrooms | Luxury Upgrades Throughout Exceptional 4 master bedroom fully walkout home with high-end finishes in a peaceful, family-friendly neighborhood. Features a main floor full bedroom & full bath, open-to-below design, and 10 ft ceilings on the main floor. Option for spice kitchen Enjoy a large living room, modern lighting, and a huge bonus room perfect for family gatherings. Main floor includes a balcony, ideal for outdoor relaxation. Additional highlights: central A/C, heated garage, built-in speakers, and many more upgrades.Walking distance to school, with easy access to Highway 2 and just minutes to the airport.Don’t miss this rare opportunity—luxury, location, and layout all in one! (id:62055)
Property Details
|
MLS® Number
|
E4462570 |
|
Property Type
|
Single Family |
|
Neigbourhood
|
Southfork |
|
Amenities Near By
|
Airport, Schools |
Building
|
Bathroom Total
|
5 |
|
Bedrooms Total
|
4 |
|
Amenities
|
Ceiling - 10ft |
|
Appliances
|
Dishwasher, Dryer, Garage Door Opener, Hood Fan, Oven - Built-in, Microwave, Refrigerator, Stove, Washer |
|
Basement Development
|
Unfinished |
|
Basement Features
|
Walk Out |
|
Basement Type
|
Full (unfinished) |
|
Constructed Date
|
2025 |
|
Construction Style Attachment
|
Detached |
|
Cooling Type
|
Central Air Conditioning |
|
Half Bath Total
|
1 |
|
Heating Type
|
Forced Air |
|
Stories Total
|
2 |
|
Size Interior
|
2,827 Ft2 |
|
Type
|
House |
Parking
Land
|
Acreage
|
No |
|
Land Amenities
|
Airport, Schools |
|
Size Irregular
|
590.03 |
|
Size Total
|
590.03 M2 |
|
Size Total Text
|
590.03 M2 |
Rooms
| Level |
Type |
Length |
Width |
Dimensions |
|
Main Level |
Living Room |
|
|
15'4" x 15' |
|
Main Level |
Dining Room |
|
|
15'7" x 11' |
|
Main Level |
Kitchen |
|
|
13'1" x 12' |
|
Main Level |
Bedroom 4 |
|
|
12'9" x 10' |
|
Upper Level |
Family Room |
|
|
13'8" x 10' |
|
Upper Level |
Primary Bedroom |
|
15 m |
Measurements not available x 15 m |
|
Upper Level |
Bedroom 2 |
|
13 m |
Measurements not available x 13 m |
|
Upper Level |
Bedroom 3 |
|
|
11'4" x 11' |


