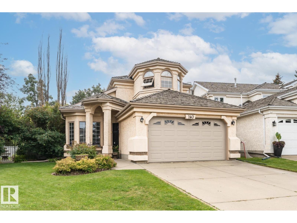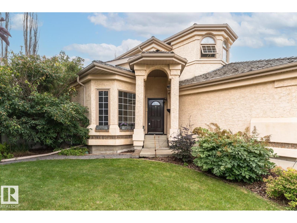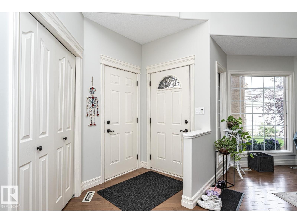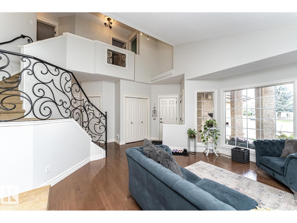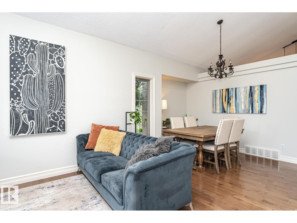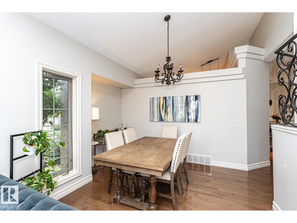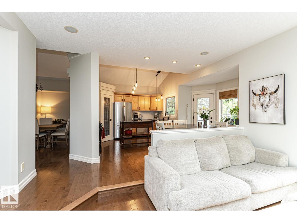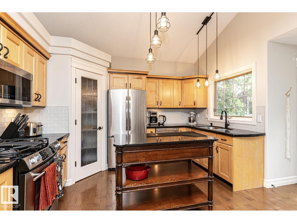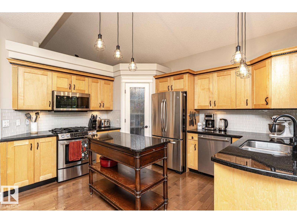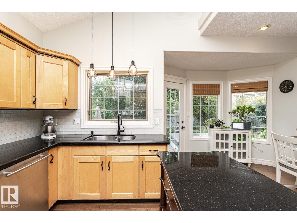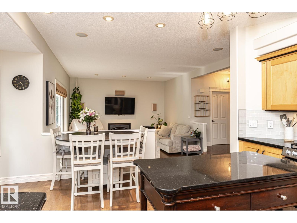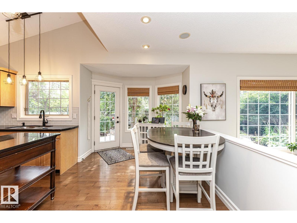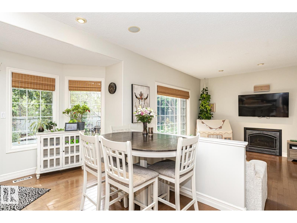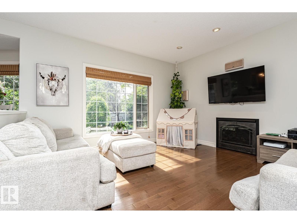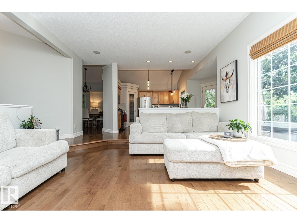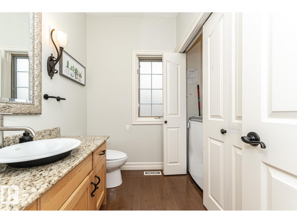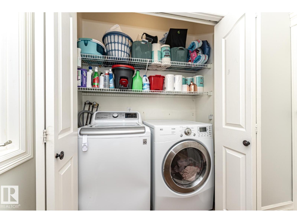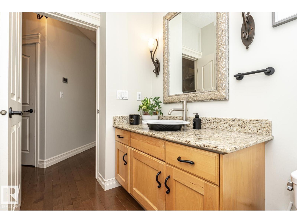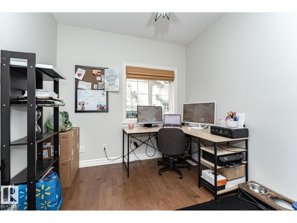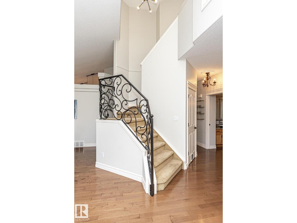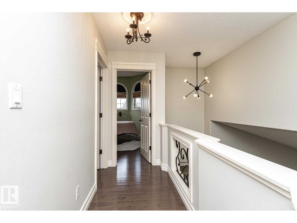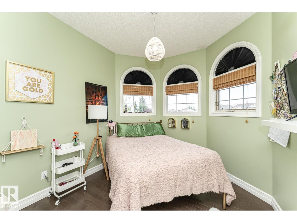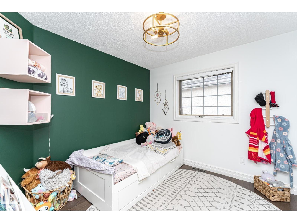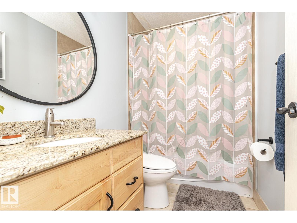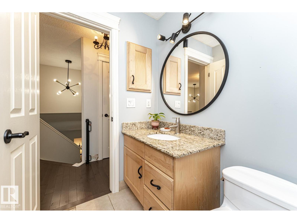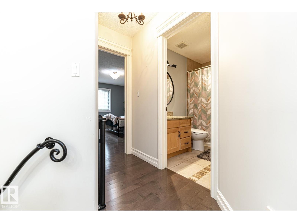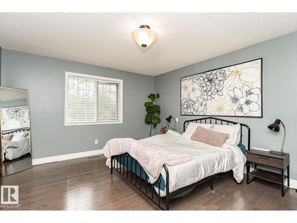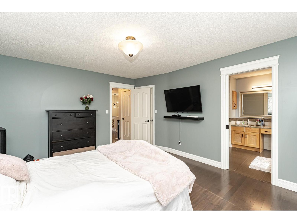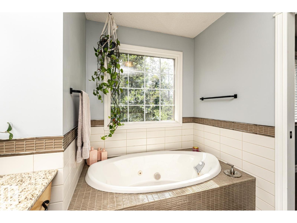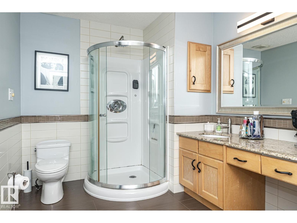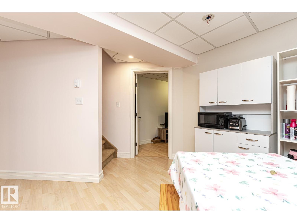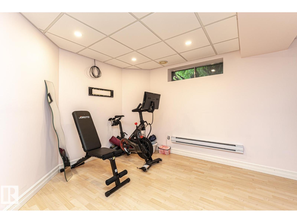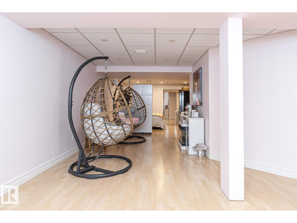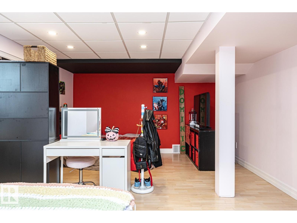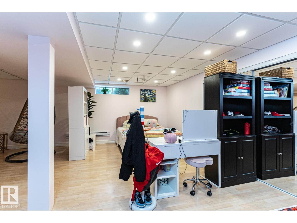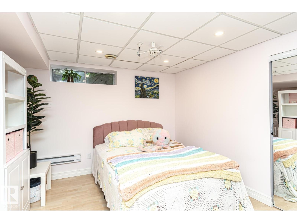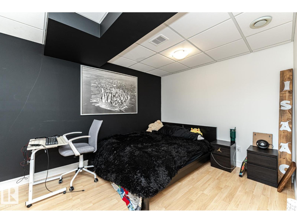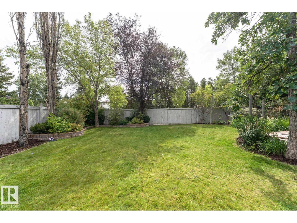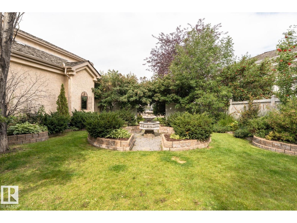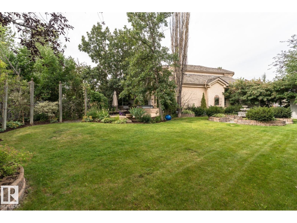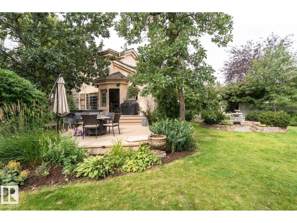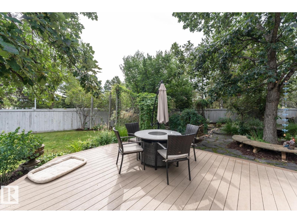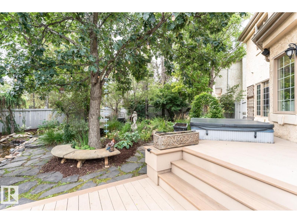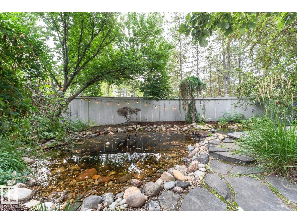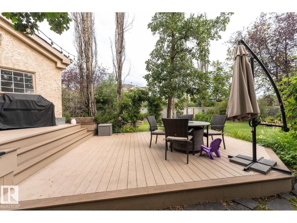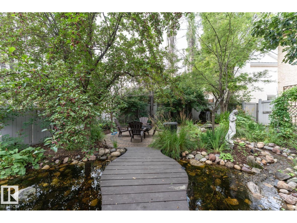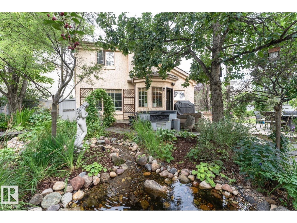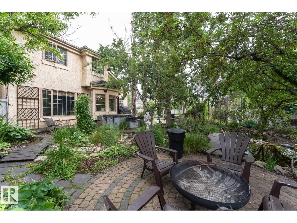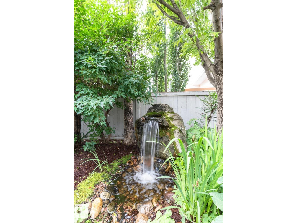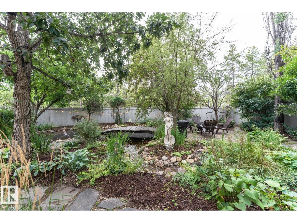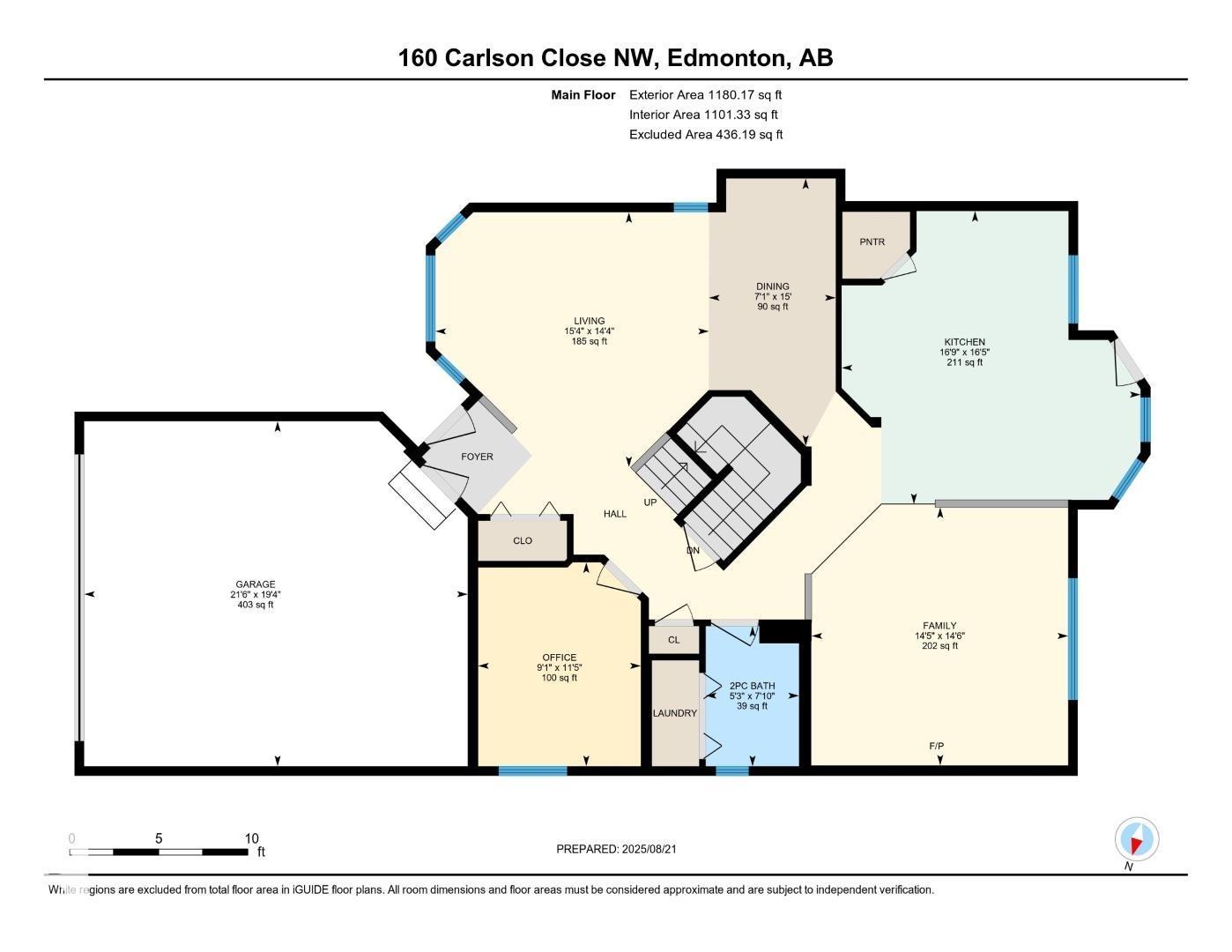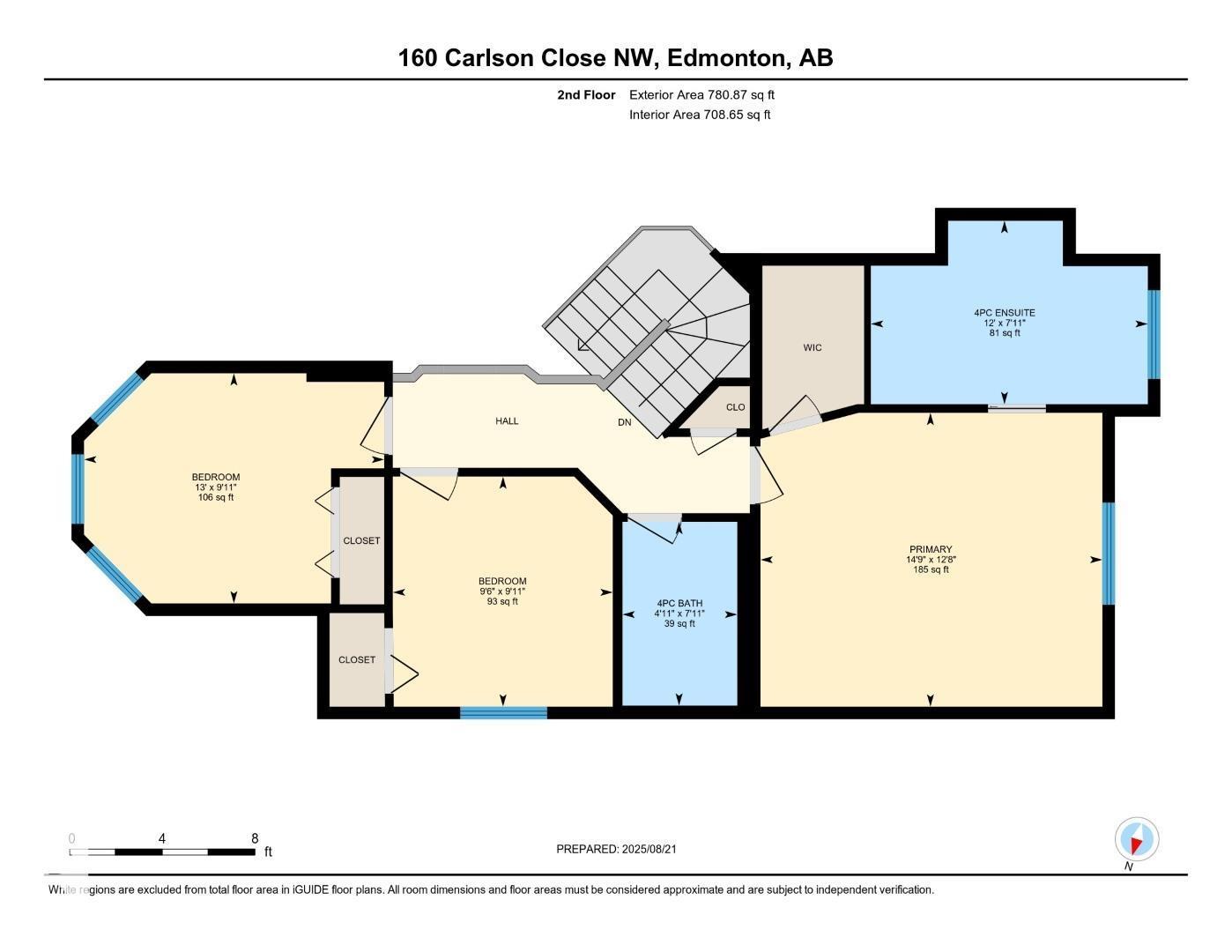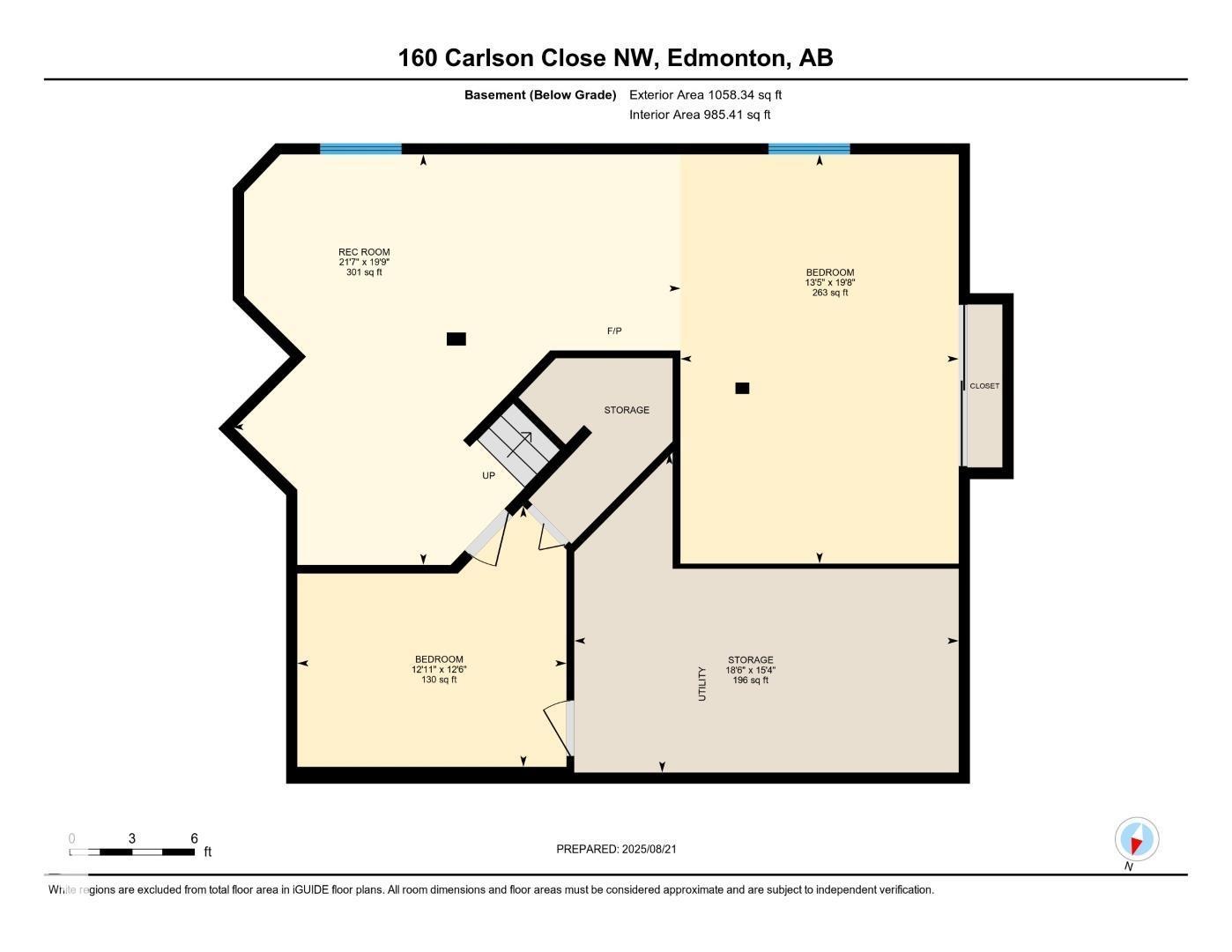4 Bedroom
3 Bathroom
1,961 ft2
Central Air Conditioning
Forced Air
$720,000
Well maintain 2 storey located in the well sought after community of Carter Crest. Main floor features a living room, formal dining, a kitchen with a moveable island and upgraded appliances, a family room with a gas fireplace, a den and a 2 piece powder/laundry room. Upstairs features 3 spacious bedroom with the primary have a 4 piece en-suite and a walk in closet as well a 4 piece family bath. Basement is fully developed a a large additional bedroom/flex room, a rec room, hobby room and loads of storage. The back yard is a true Oasis with lush plants, trues shrubs, a pond, water falls, fire pit maintenance free deck with a hot tub and fully fenced in yard with a inground sprinkler system. Comes with central air and a oversized double attached garage. What a great place to call home and is a real pleasure to show. (id:62055)
Property Details
|
MLS® Number
|
E4454003 |
|
Property Type
|
Single Family |
|
Neigbourhood
|
Carter Crest |
|
Amenities Near By
|
Playground, Public Transit, Schools, Shopping |
|
Features
|
See Remarks |
|
Parking Space Total
|
4 |
|
Structure
|
Deck |
Building
|
Bathroom Total
|
3 |
|
Bedrooms Total
|
4 |
|
Appliances
|
Dishwasher, Dryer, Garage Door Opener Remote(s), Garage Door Opener, Microwave Range Hood Combo, Refrigerator, Gas Stove(s), Washer |
|
Basement Development
|
Finished |
|
Basement Type
|
Full (finished) |
|
Constructed Date
|
1991 |
|
Construction Style Attachment
|
Detached |
|
Cooling Type
|
Central Air Conditioning |
|
Half Bath Total
|
1 |
|
Heating Type
|
Forced Air |
|
Stories Total
|
2 |
|
Size Interior
|
1,961 Ft2 |
|
Type
|
House |
Parking
Land
|
Acreage
|
No |
|
Fence Type
|
Fence |
|
Land Amenities
|
Playground, Public Transit, Schools, Shopping |
|
Size Irregular
|
655.06 |
|
Size Total
|
655.06 M2 |
|
Size Total Text
|
655.06 M2 |
Rooms
| Level |
Type |
Length |
Width |
Dimensions |
|
Basement |
Hobby Room |
3.82 m |
3.94 m |
3.82 m x 3.94 m |
|
Basement |
Bedroom 5 |
5.99 m |
4 m |
5.99 m x 4 m |
|
Basement |
Recreation Room |
6.01 m |
6.57 m |
6.01 m x 6.57 m |
|
Basement |
Storage |
4.68 m |
5.63 m |
4.68 m x 5.63 m |
|
Main Level |
Living Room |
4.36 m |
4.68 m |
4.36 m x 4.68 m |
|
Main Level |
Dining Room |
4.57 m |
2.17 m |
4.57 m x 2.17 m |
|
Main Level |
Kitchen |
5.01 m |
5.11 m |
5.01 m x 5.11 m |
|
Main Level |
Family Room |
4.41 m |
4.39 m |
4.41 m x 4.39 m |
|
Main Level |
Den |
3.49 m |
2.78 m |
3.49 m x 2.78 m |
|
Upper Level |
Primary Bedroom |
3.87 m |
4.5 m |
3.87 m x 4.5 m |
|
Upper Level |
Bedroom 2 |
3.03 m |
3.95 m |
3.03 m x 3.95 m |
|
Upper Level |
Bedroom 3 |
3.03 m |
2.9 m |
3.03 m x 2.9 m |


