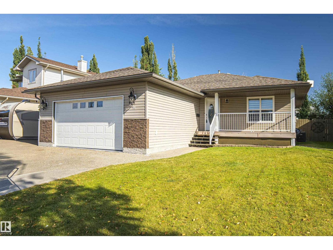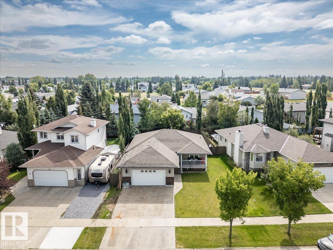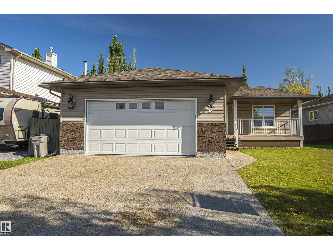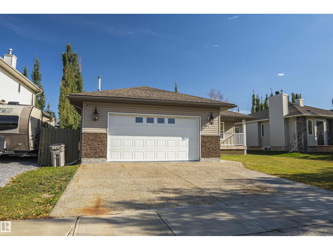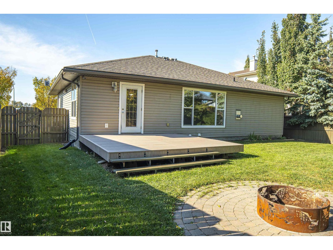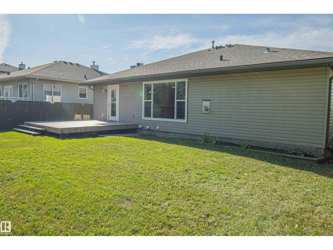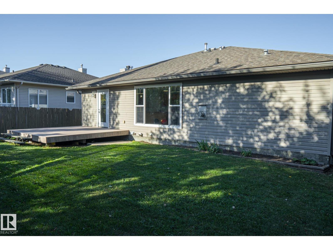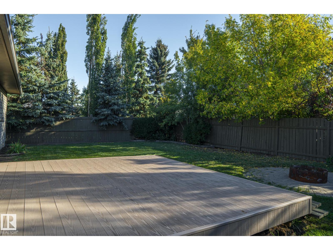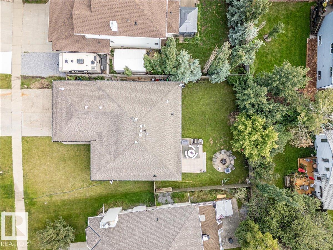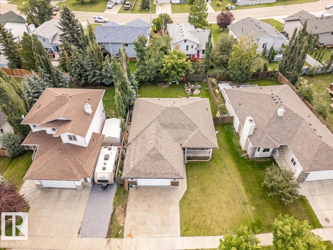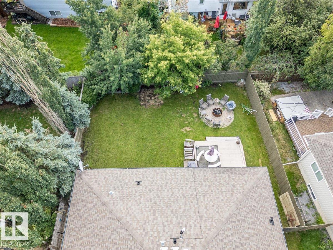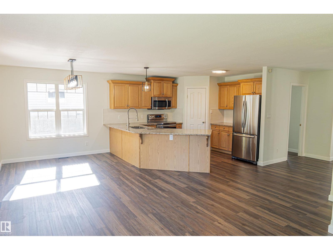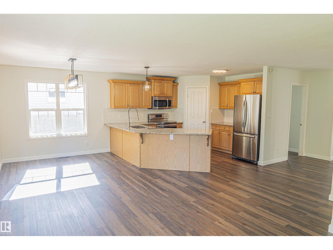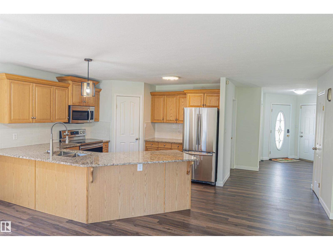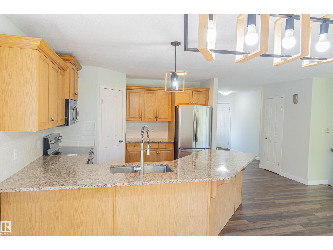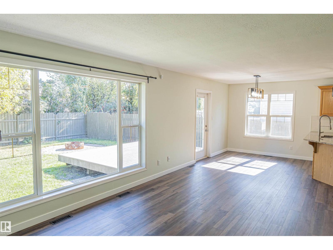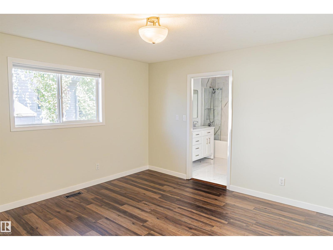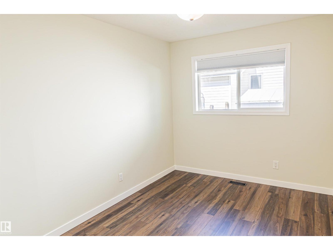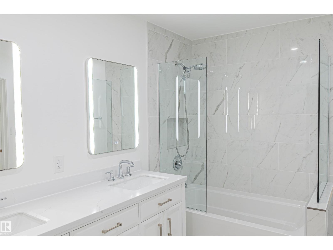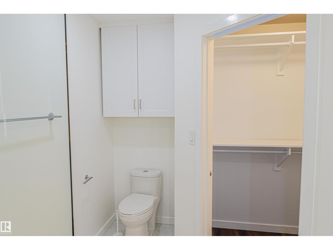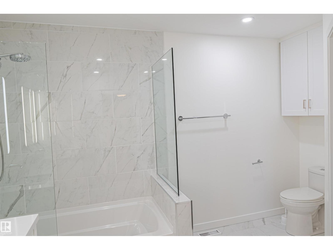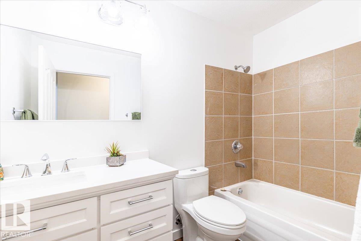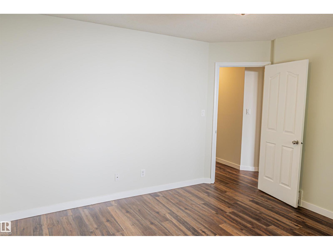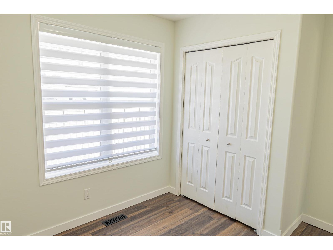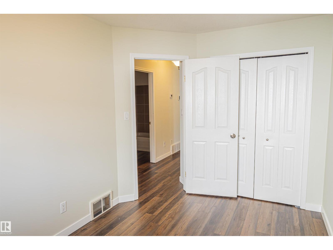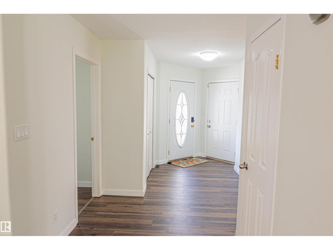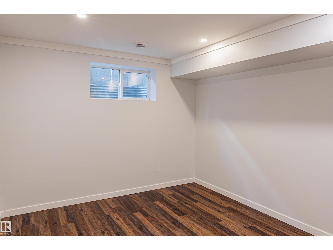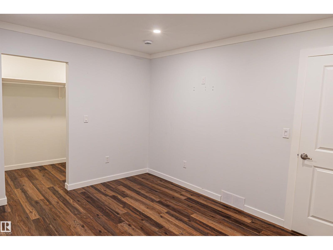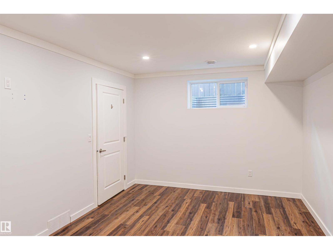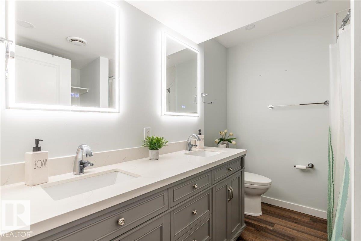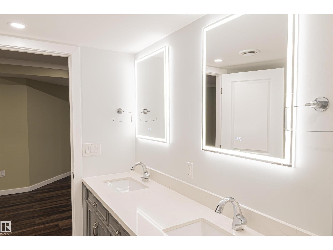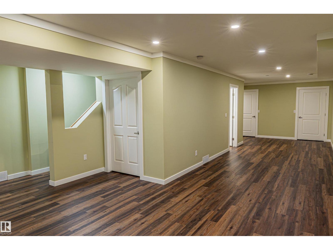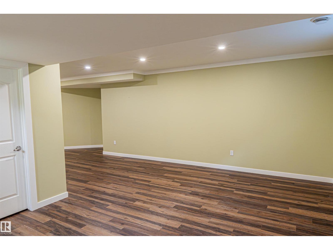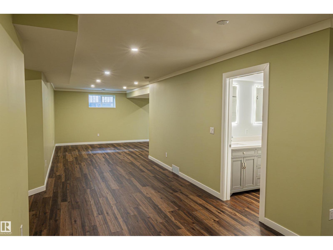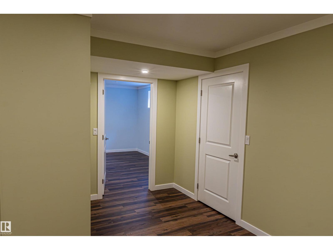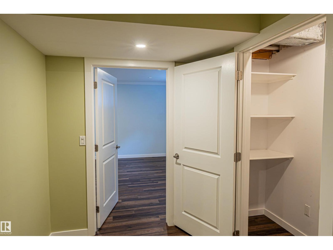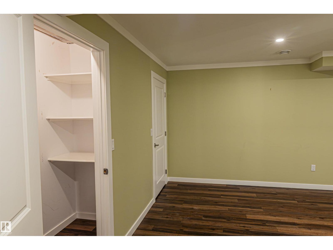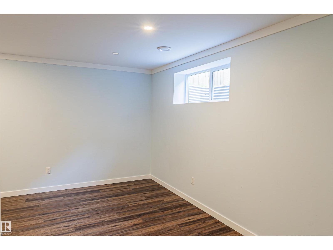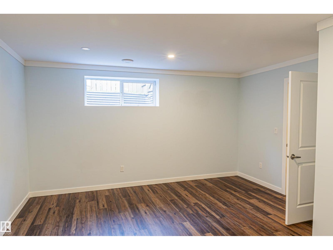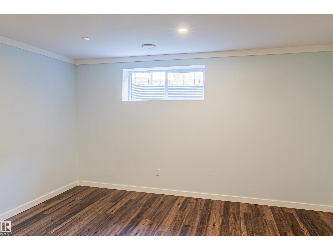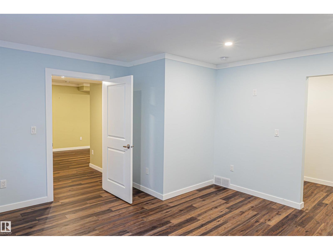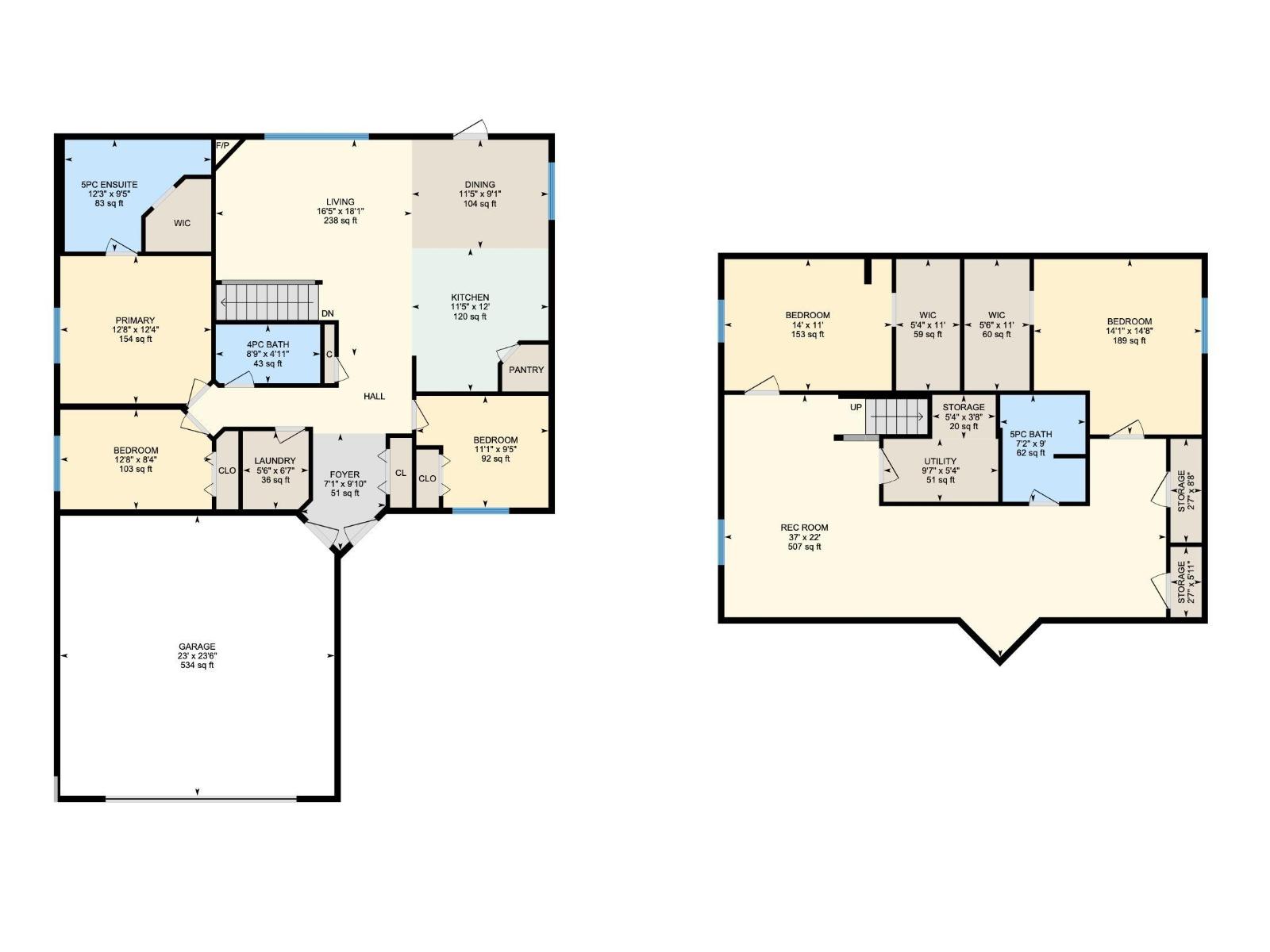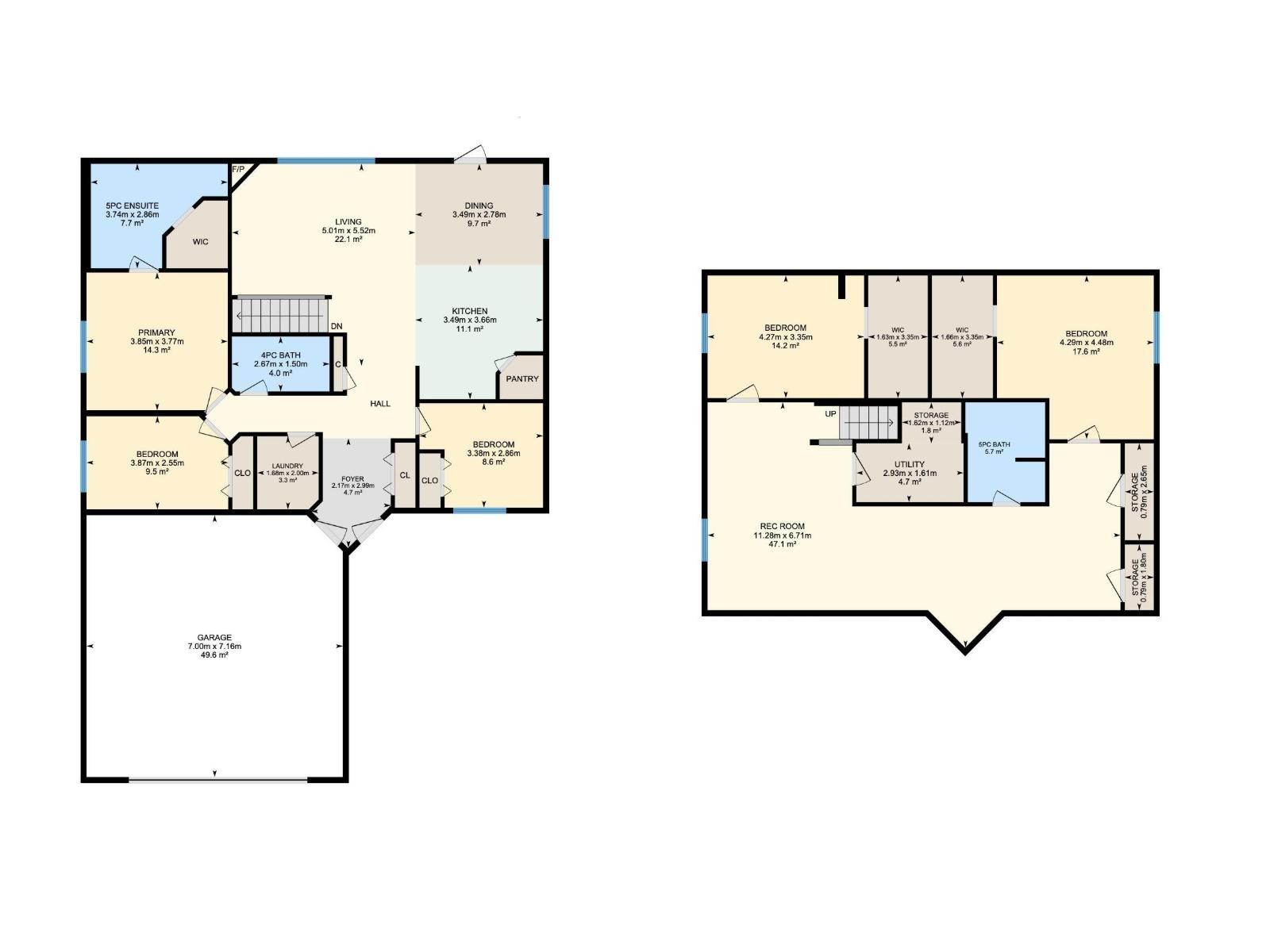5 Bedroom
3 Bathroom
1,353 ft2
Raised Bungalow
Central Air Conditioning
Forced Air
$467,900
Welcome to this beautifully updated 5-bedroom, 3-bathroom bungalow, perfectly located close to schools, parks, and shopping. This home features a spacious open-concept layout with gleaming granite countertops and modern finishes throughout. Stay comfortable year-round with central air conditioning and enjoy the convenience of a double attached heated garage. The fully finished basement offers extra living space, perfect for a rec room, home gym, or media area. Outside, you'll find a fully fenced and landscaped yard—ideal for families, pets, and entertaining. A perfect blend of comfort, style, and location—this move-in ready home has it all! Calmar is a growing community only 15 mins from the Edmonton international Airport and Leduc. Featuring great schools and local shopping. (id:62055)
Property Details
|
MLS® Number
|
E4459886 |
|
Property Type
|
Single Family |
|
Neigbourhood
|
Calmar |
|
Amenities Near By
|
Schools, Shopping |
|
Features
|
See Remarks, Flat Site |
|
Structure
|
Deck |
Building
|
Bathroom Total
|
3 |
|
Bedrooms Total
|
5 |
|
Appliances
|
Dishwasher, Garage Door Opener Remote(s), Garage Door Opener, Microwave Range Hood Combo, Refrigerator, Stove, Window Coverings |
|
Architectural Style
|
Raised Bungalow |
|
Basement Development
|
Finished |
|
Basement Type
|
Full (finished) |
|
Constructed Date
|
2004 |
|
Construction Style Attachment
|
Detached |
|
Cooling Type
|
Central Air Conditioning |
|
Heating Type
|
Forced Air |
|
Stories Total
|
1 |
|
Size Interior
|
1,353 Ft2 |
|
Type
|
House |
Parking
Land
|
Acreage
|
No |
|
Fence Type
|
Fence |
|
Land Amenities
|
Schools, Shopping |
Rooms
| Level |
Type |
Length |
Width |
Dimensions |
|
Basement |
Family Room |
11.28 m |
6.7 m |
11.28 m x 6.7 m |
|
Basement |
Bedroom 4 |
4.29 m |
4.48 m |
4.29 m x 4.48 m |
|
Basement |
Bedroom 5 |
4.27 m |
3.35 m |
4.27 m x 3.35 m |
|
Main Level |
Living Room |
5.01 m |
5.52 m |
5.01 m x 5.52 m |
|
Main Level |
Dining Room |
3.49 m |
2.78 m |
3.49 m x 2.78 m |
|
Main Level |
Kitchen |
3.49 m |
3.66 m |
3.49 m x 3.66 m |
|
Main Level |
Primary Bedroom |
3.85 m |
3.77 m |
3.85 m x 3.77 m |
|
Main Level |
Bedroom 2 |
3.87 m |
2.85 m |
3.87 m x 2.85 m |
|
Main Level |
Bedroom 3 |
3.38 m |
2.86 m |
3.38 m x 2.86 m |


