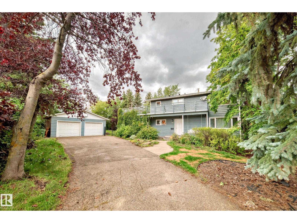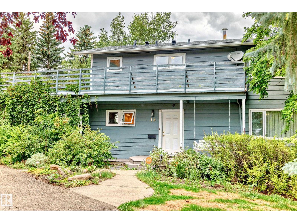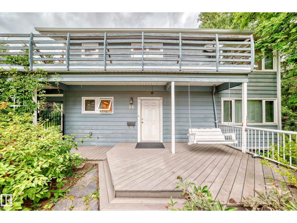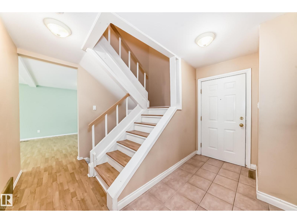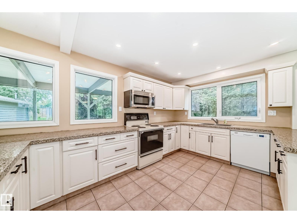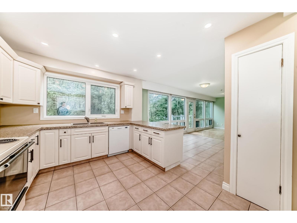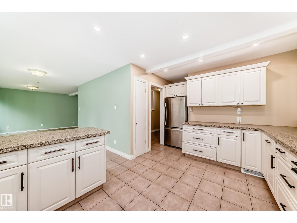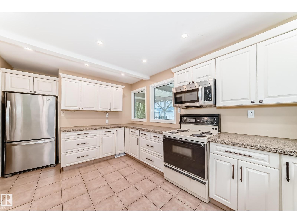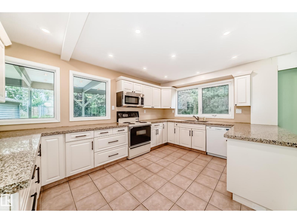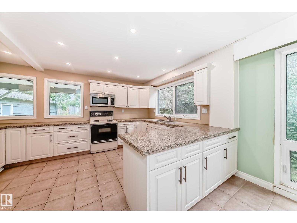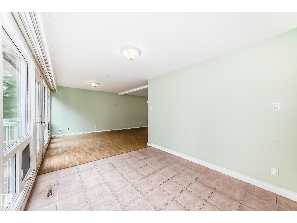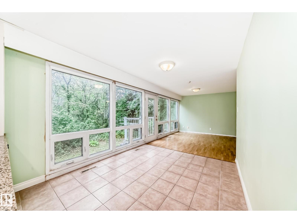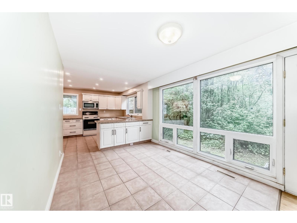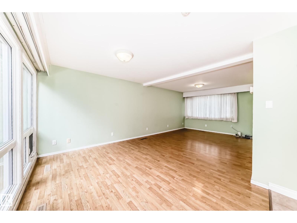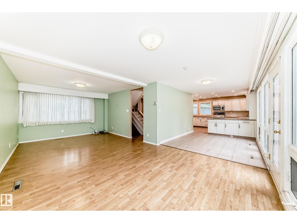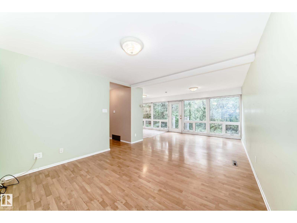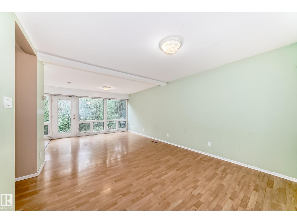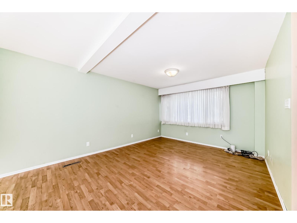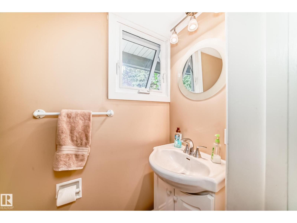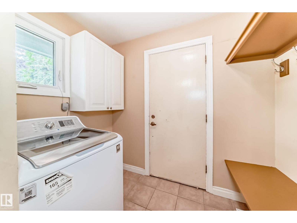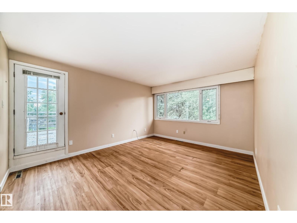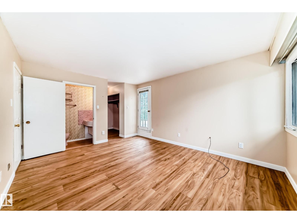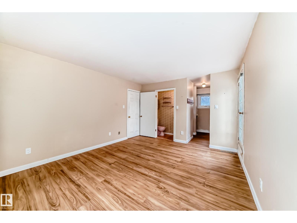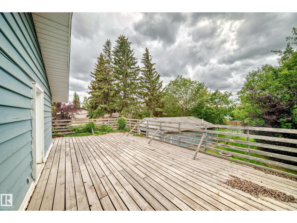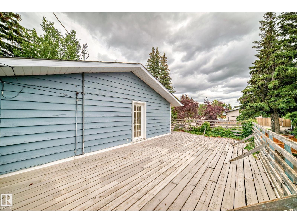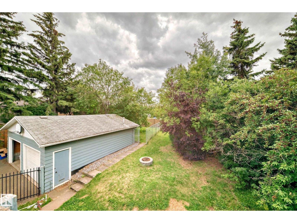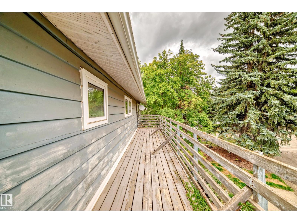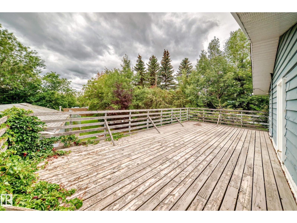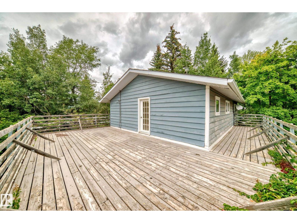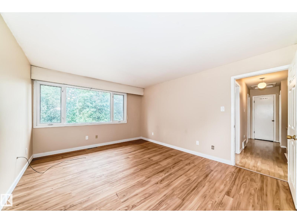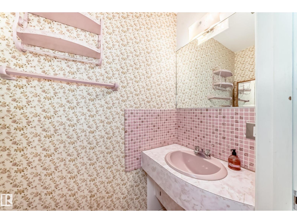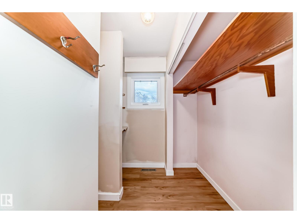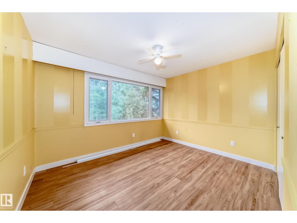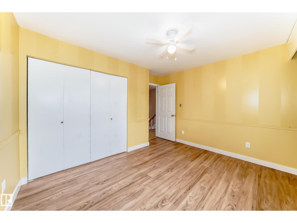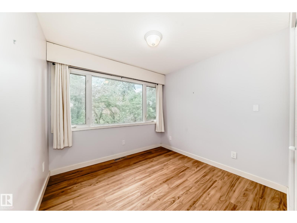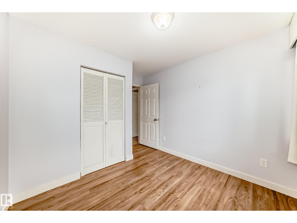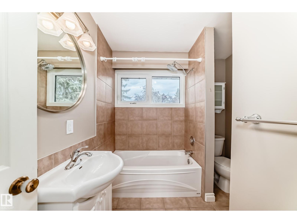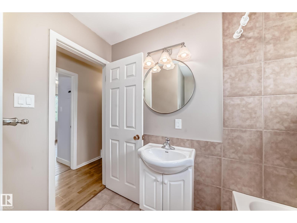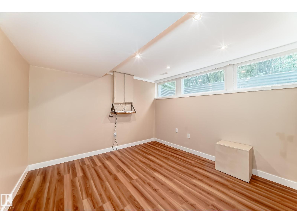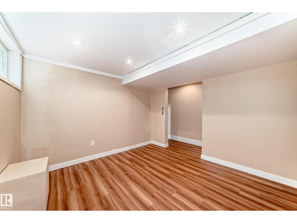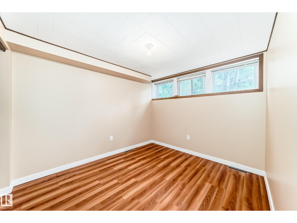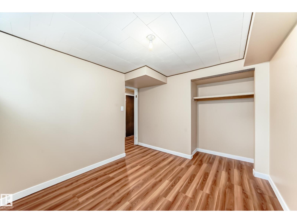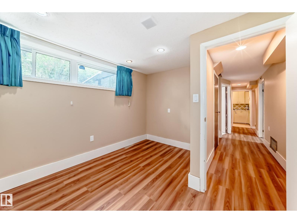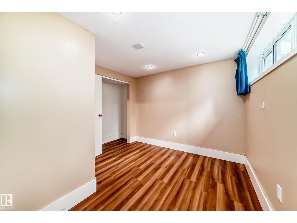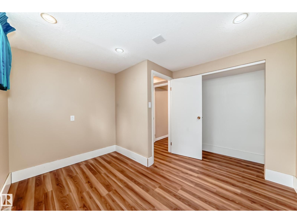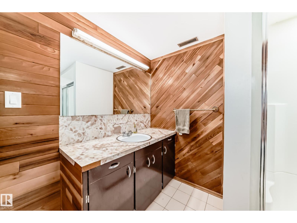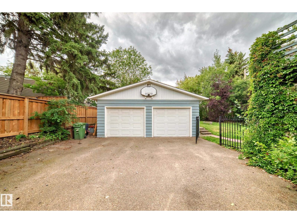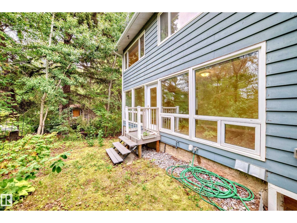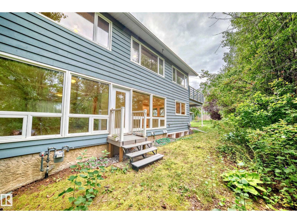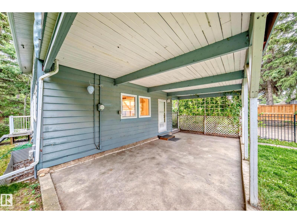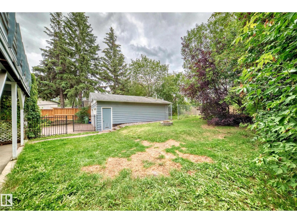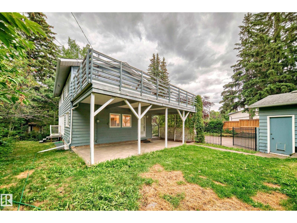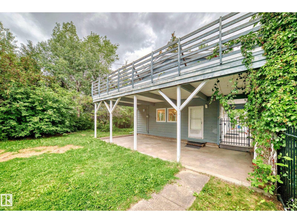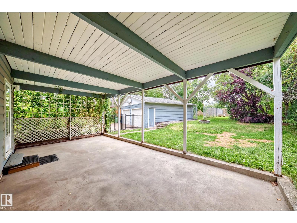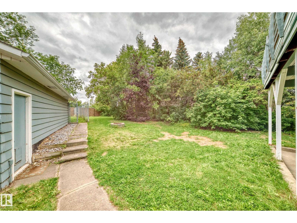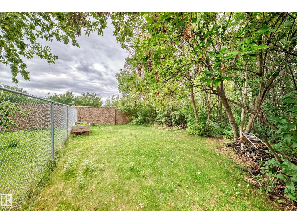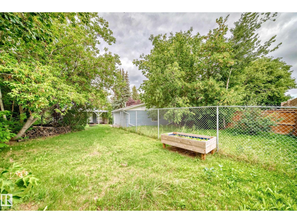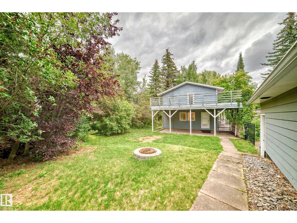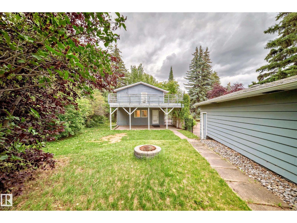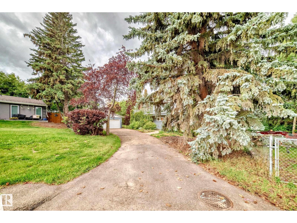6 Bedroom
4 Bathroom
1,681 ft2
Forced Air
$550,000
Don't miss this one-of-a-kind opportunity to own a spacious 4+2 bedroom, 1,681 sq ft two-storey home located at the end of a quiet cul-de-sac in Sturgeon Heights, St. Albert. Situated on a massive 13,000+ sq ft lot, this unique property features a long driveway leading to an oversized double detached garage. The bright and open main floor includes a large kitchen with newer appliances, a welcoming dining area, and a spacious living room filled with natural light. Upstairs offers four generously sized bedrooms, including a primary suite with a walk-in closet, 2-piece ensuite, and access to a private balcony with a serene view. The fully developed basement adds two more bedrooms and a rec room. Enjoy privacy with no rear neighbors, mature trees, space for a garden, and even a dog run. Recent upgrades include new windows (2017) and shingles (2022). Just minutes from downtown St. Albert, schools, shopping, and all amenities—this rare property has it all!! (id:62055)
Property Details
|
MLS® Number
|
E4454450 |
|
Property Type
|
Single Family |
|
Neigbourhood
|
Sturgeon Heights |
|
Amenities Near By
|
Golf Course, Playground, Public Transit, Schools, Shopping |
|
Features
|
No Smoking Home |
|
Structure
|
Deck |
Building
|
Bathroom Total
|
4 |
|
Bedrooms Total
|
6 |
|
Appliances
|
Dishwasher, Garage Door Opener Remote(s), Garage Door Opener, Refrigerator, Stove, Washer |
|
Basement Development
|
Finished |
|
Basement Type
|
Full (finished) |
|
Constructed Date
|
1969 |
|
Construction Style Attachment
|
Detached |
|
Half Bath Total
|
2 |
|
Heating Type
|
Forced Air |
|
Stories Total
|
2 |
|
Size Interior
|
1,681 Ft2 |
|
Type
|
House |
Parking
Land
|
Acreage
|
No |
|
Fence Type
|
Fence |
|
Land Amenities
|
Golf Course, Playground, Public Transit, Schools, Shopping |
Rooms
| Level |
Type |
Length |
Width |
Dimensions |
|
Basement |
Bedroom 5 |
3.21 m |
3.65 m |
3.21 m x 3.65 m |
|
Basement |
Bedroom 6 |
3.45 m |
3.01 m |
3.45 m x 3.01 m |
|
Main Level |
Living Room |
7.07 m |
3.66 m |
7.07 m x 3.66 m |
|
Main Level |
Dining Room |
3.32 m |
2.96 m |
3.32 m x 2.96 m |
|
Main Level |
Kitchen |
4.5 m |
3.05 m |
4.5 m x 3.05 m |
|
Upper Level |
Primary Bedroom |
4.52 m |
3.65 m |
4.52 m x 3.65 m |
|
Upper Level |
Bedroom 2 |
2.71 m |
2.87 m |
2.71 m x 2.87 m |
|
Upper Level |
Bedroom 3 |
3.65 m |
3.05 m |
3.65 m x 3.05 m |
|
Upper Level |
Bedroom 4 |
3.66 m |
2.45 m |
3.66 m x 2.45 m |


