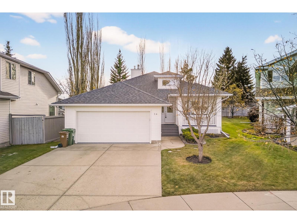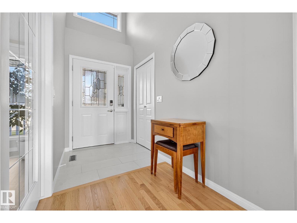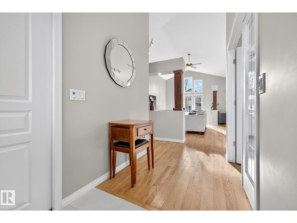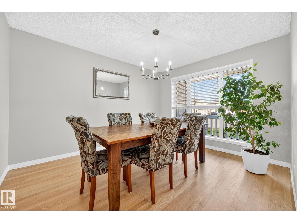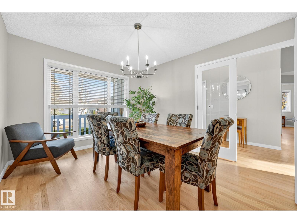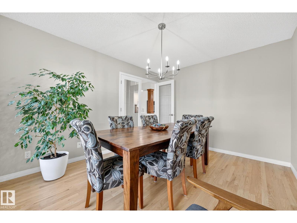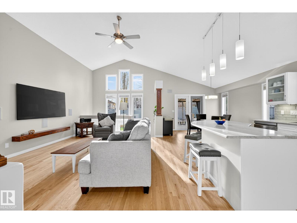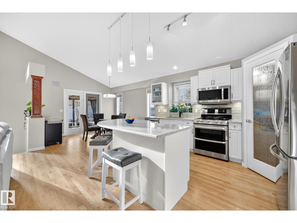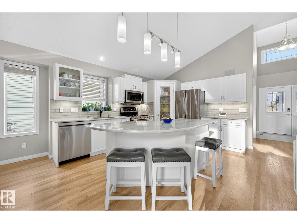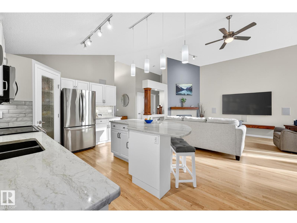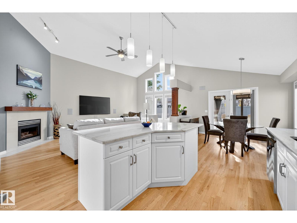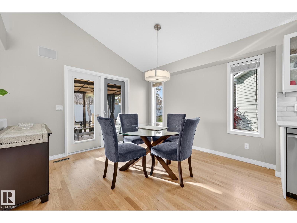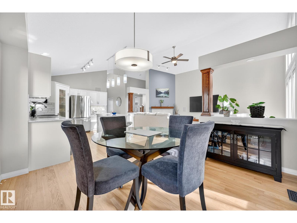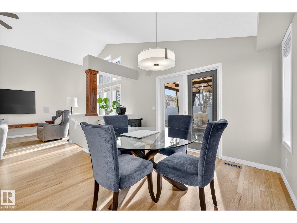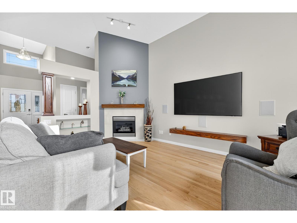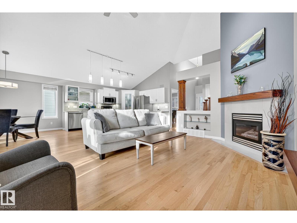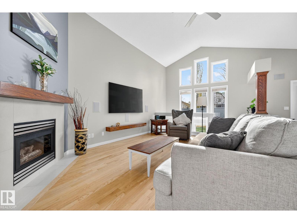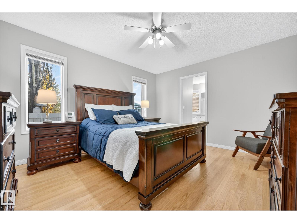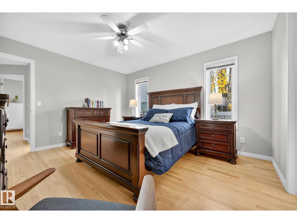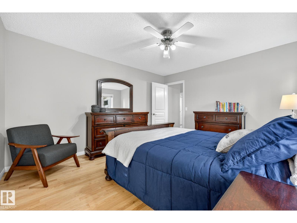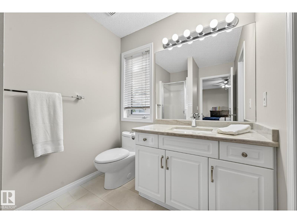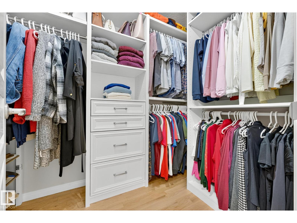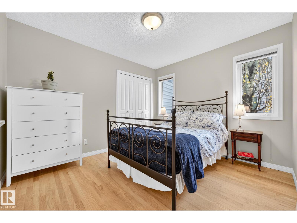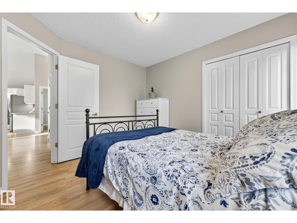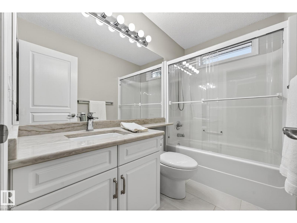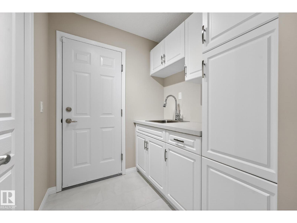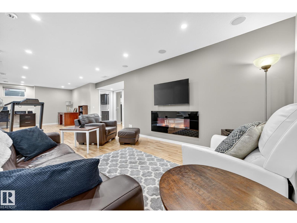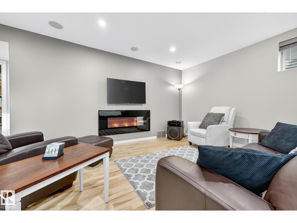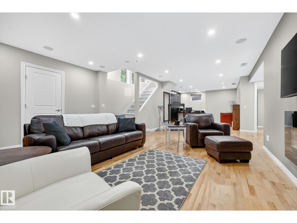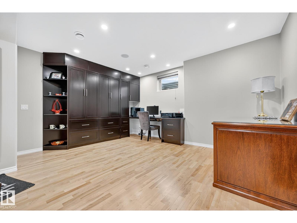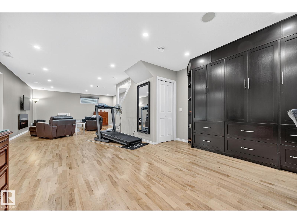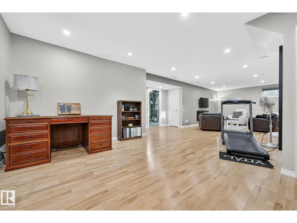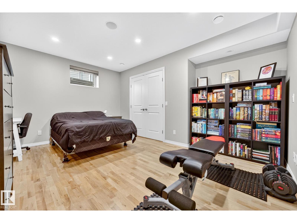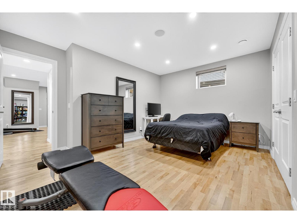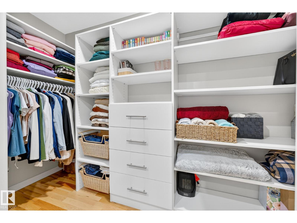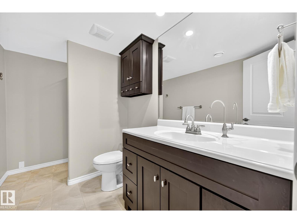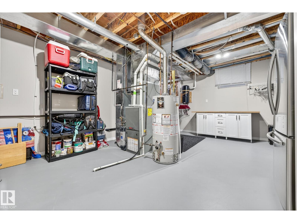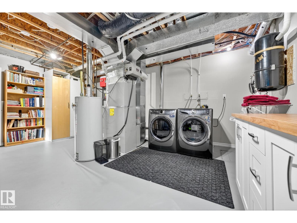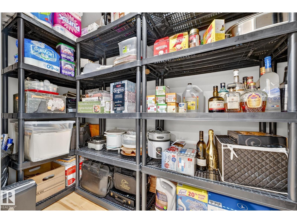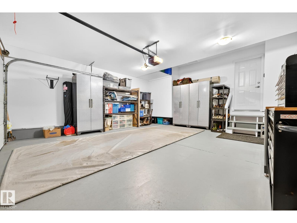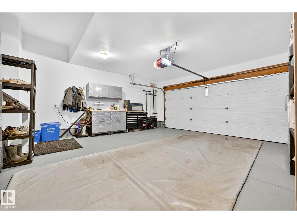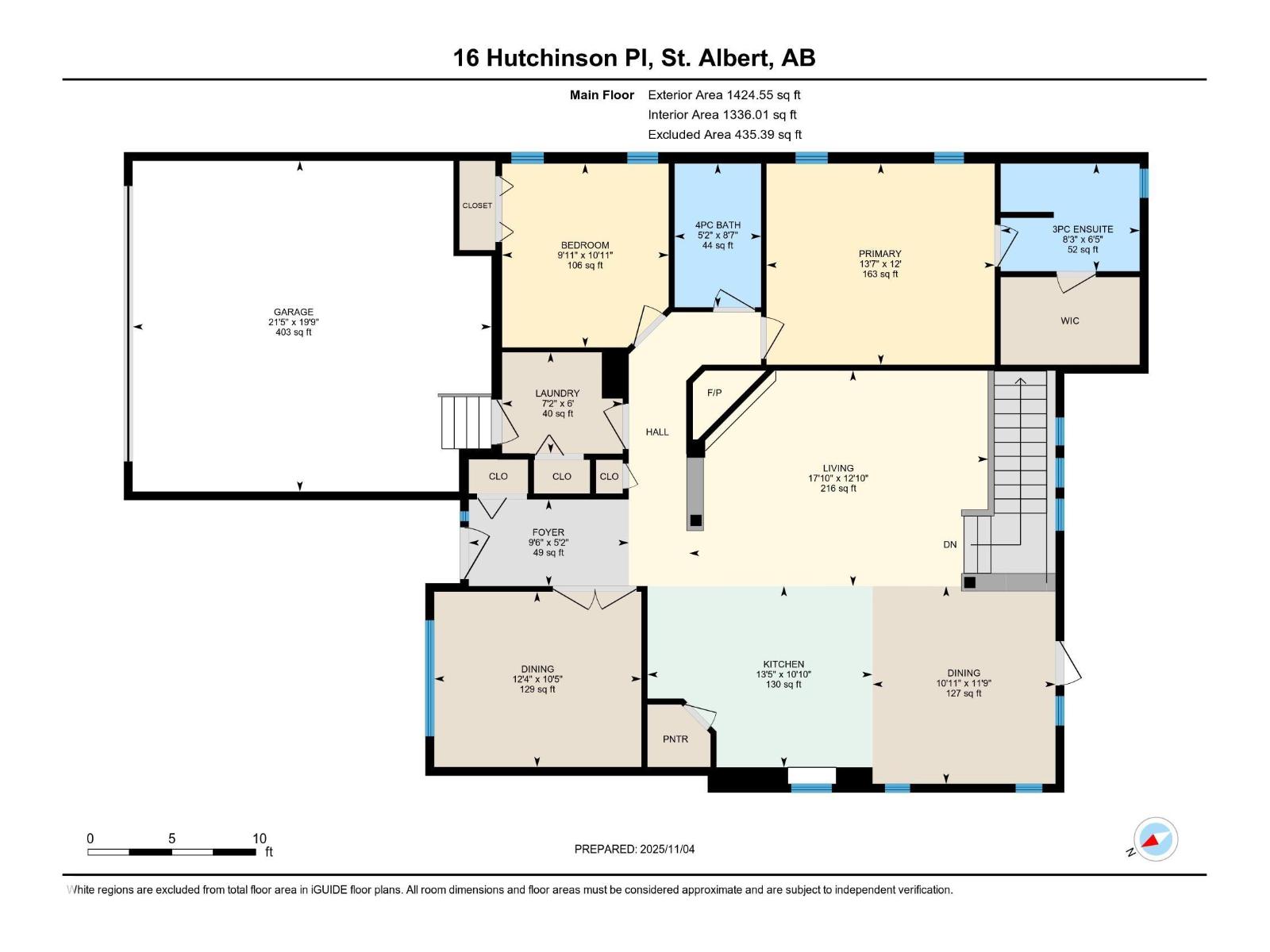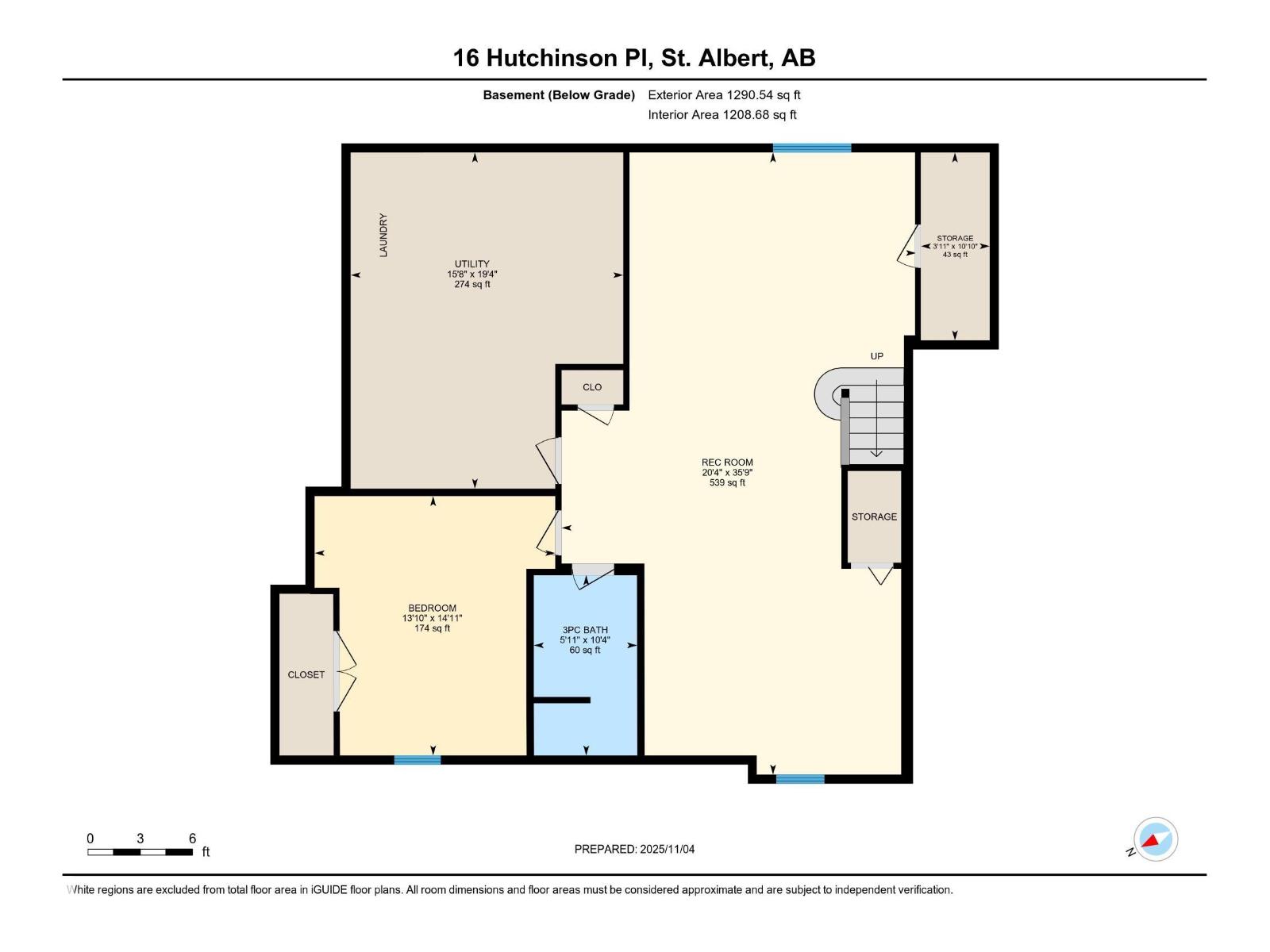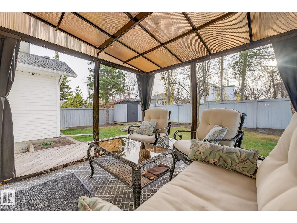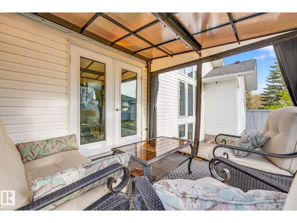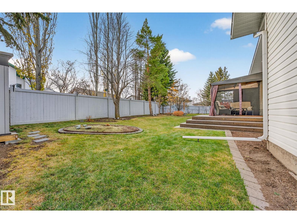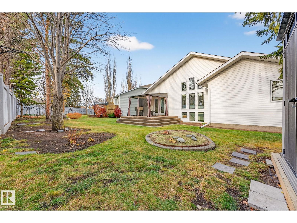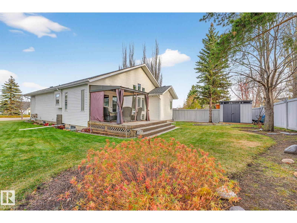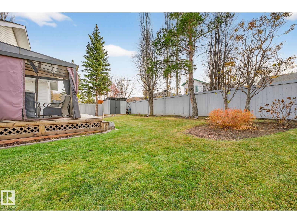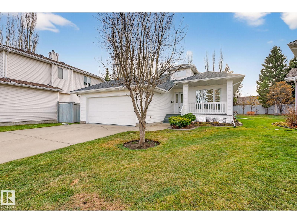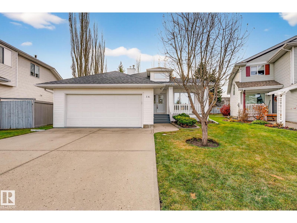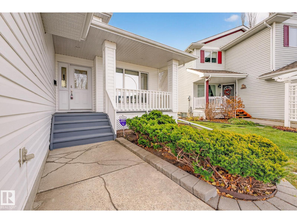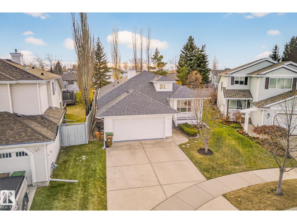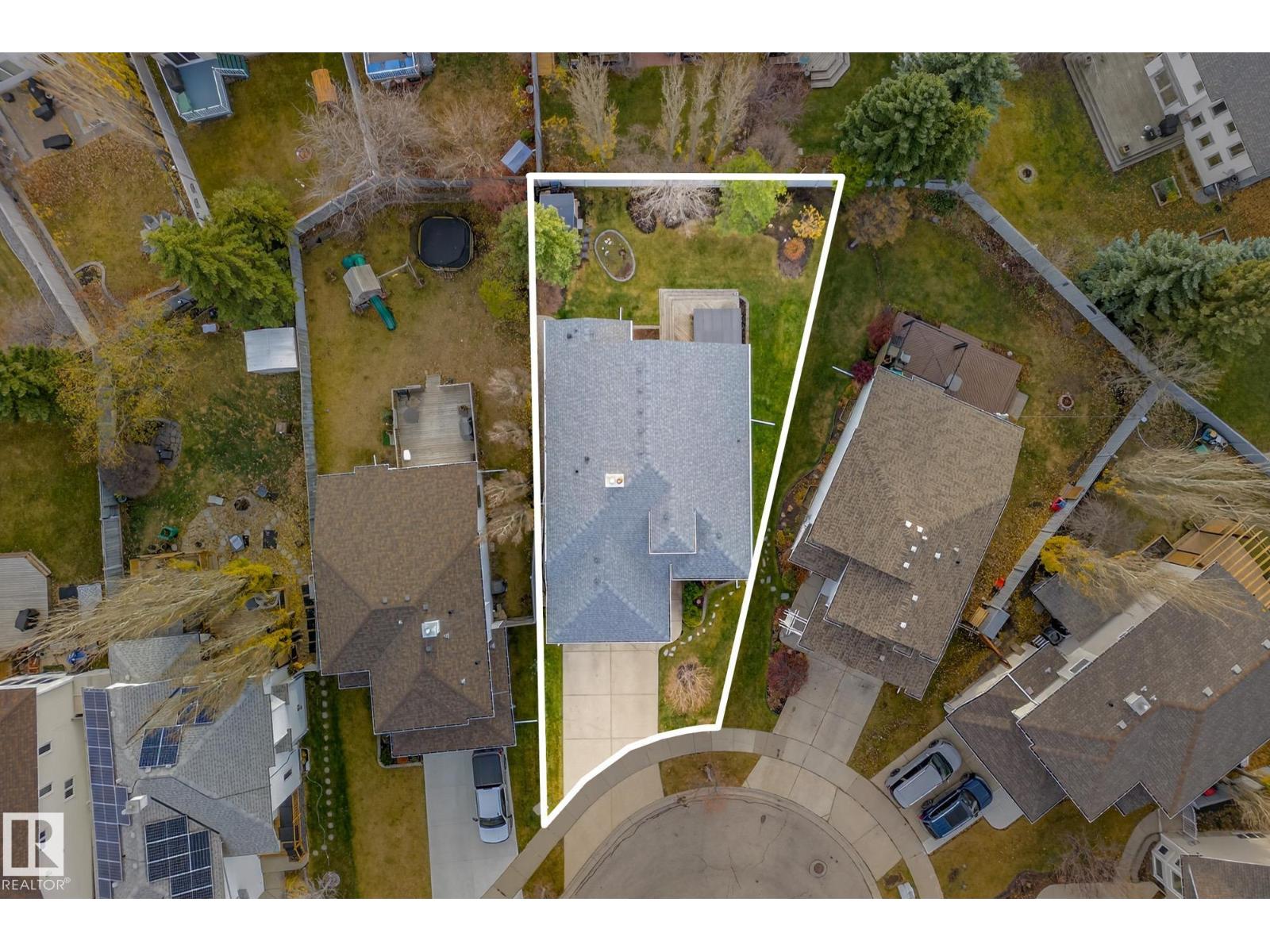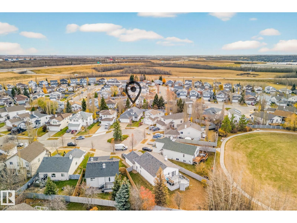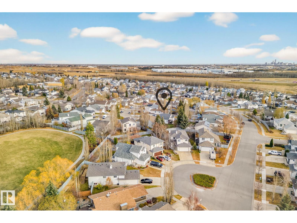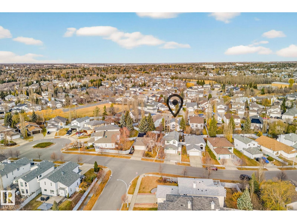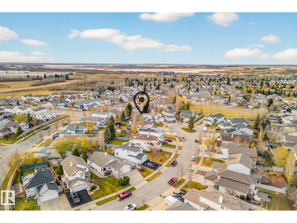3 Bedroom
3 Bathroom
1,425 ft2
Bungalow
Fireplace
Central Air Conditioning
Forced Air
$695,000
Immaculate bungalow on a quiet cul-de-sac in desirable Heritage Lakes. This bright, open-concept home features soaring vaulted ceilings, rich hardwood floors, and granite counters throughout. The renovated kitchen shines with SS appliances, modern tile backsplash, corner pantry, and large island—perfect for entertaining. A versatile front flex room offers space for a home office, dining area, or guest room. The inviting living room boasts a corner gas fireplace and a wall of windows overlooking the private southwest-facing backyard. Step outside to enjoy the deck, gazebo, and gas BBQ hookup ideal for outdoor living. The main floor includes a spacious primary suite with a custom walk-in closet and 3-pc ensuite. The fully finished basement extends the living space with hardwood floors, a large rec room with electric fireplace, built-in desk with Murphy bed plus a 3rd bedroom with custom closet, heated-floor bath, and generous laundry and storage rooms. Impeccably maintained w countless upgrades throughout! (id:62055)
Open House
This property has open houses!
Starts at:
1:00 pm
Ends at:
3:00 pm
Property Details
|
MLS® Number
|
E4464697 |
|
Property Type
|
Single Family |
|
Neigbourhood
|
Heritage Lakes |
|
Amenities Near By
|
Playground, Public Transit, Schools |
|
Features
|
Cul-de-sac, Closet Organizers, No Smoking Home, Built-in Wall Unit |
|
Structure
|
Deck |
Building
|
Bathroom Total
|
3 |
|
Bedrooms Total
|
3 |
|
Appliances
|
Dishwasher, Dryer, Garage Door Opener Remote(s), Garage Door Opener, Microwave Range Hood Combo, Refrigerator, Storage Shed, Stove, Central Vacuum, Washer, Window Coverings |
|
Architectural Style
|
Bungalow |
|
Basement Development
|
Finished |
|
Basement Type
|
Full (finished) |
|
Ceiling Type
|
Vaulted |
|
Constructed Date
|
1997 |
|
Construction Style Attachment
|
Detached |
|
Cooling Type
|
Central Air Conditioning |
|
Fireplace Fuel
|
Gas |
|
Fireplace Present
|
Yes |
|
Fireplace Type
|
Unknown |
|
Heating Type
|
Forced Air |
|
Stories Total
|
1 |
|
Size Interior
|
1,425 Ft2 |
|
Type
|
House |
Parking
Land
|
Acreage
|
No |
|
Land Amenities
|
Playground, Public Transit, Schools |
Rooms
| Level |
Type |
Length |
Width |
Dimensions |
|
Lower Level |
Bedroom 3 |
4.54 m |
4.21 m |
4.54 m x 4.21 m |
|
Main Level |
Living Room |
3.92 m |
5.44 m |
3.92 m x 5.44 m |
|
Main Level |
Dining Room |
3.59 m |
3.33 m |
3.59 m x 3.33 m |
|
Main Level |
Kitchen |
3.29 m |
4.09 m |
3.29 m x 4.09 m |
|
Main Level |
Den |
3.19 m |
3.77 m |
3.19 m x 3.77 m |
|
Main Level |
Primary Bedroom |
3.66 m |
4.15 m |
3.66 m x 4.15 m |
|
Main Level |
Bedroom 2 |
3.34 m |
3.03 m |
3.34 m x 3.03 m |


