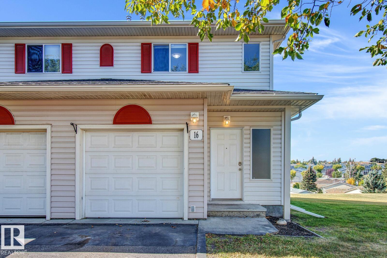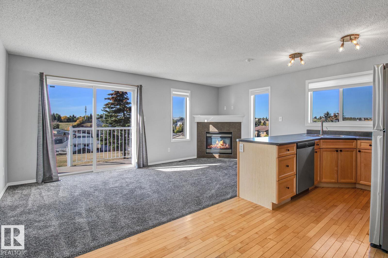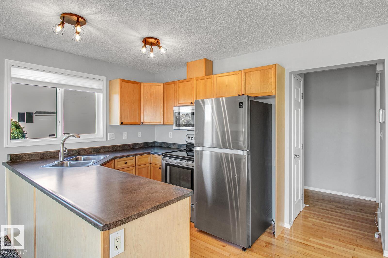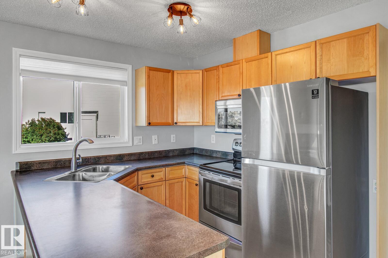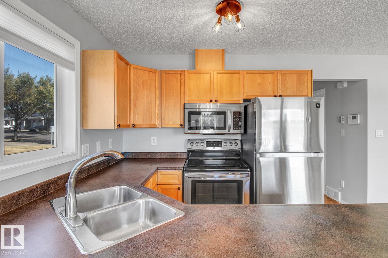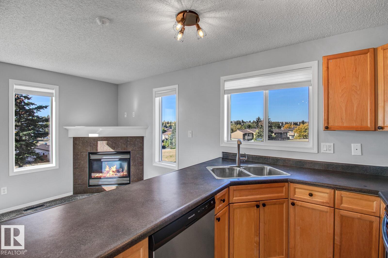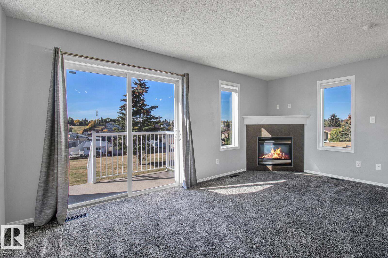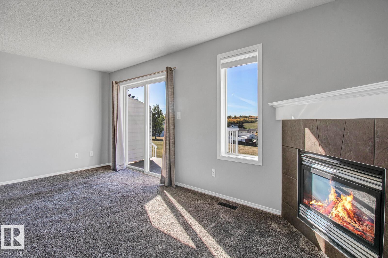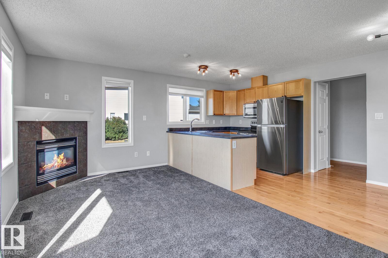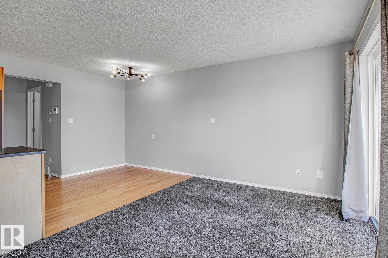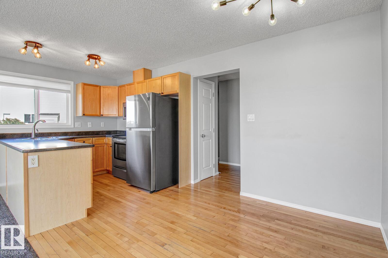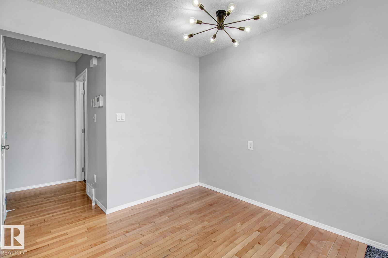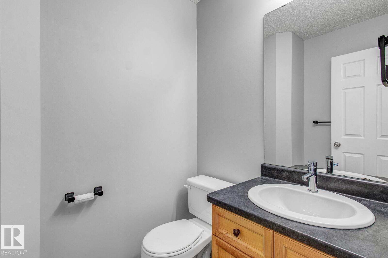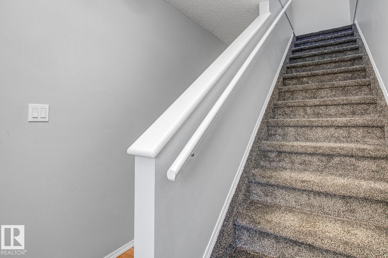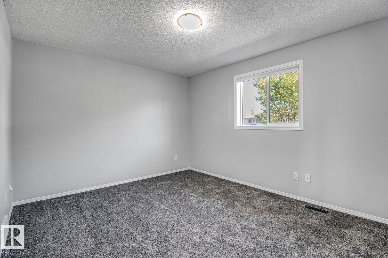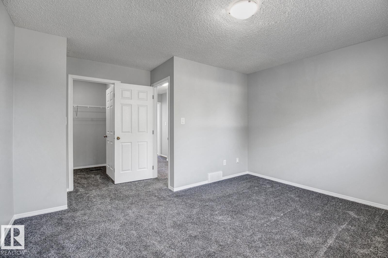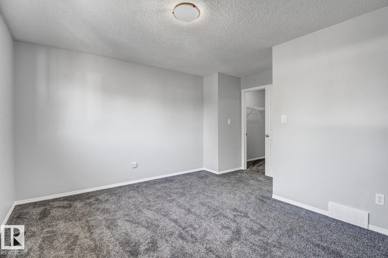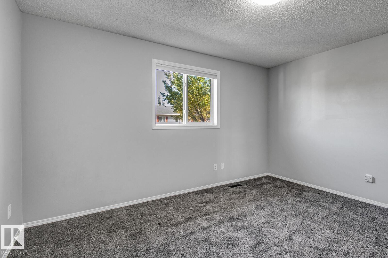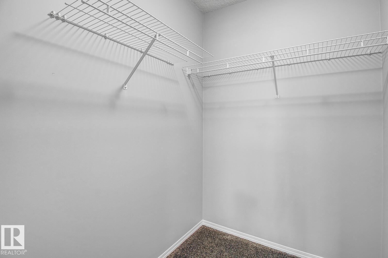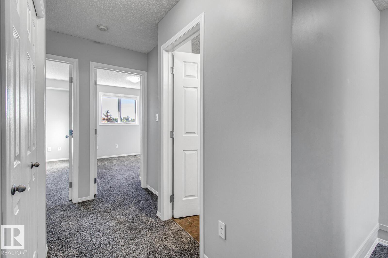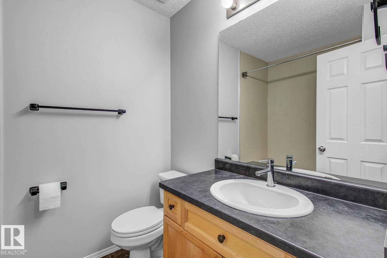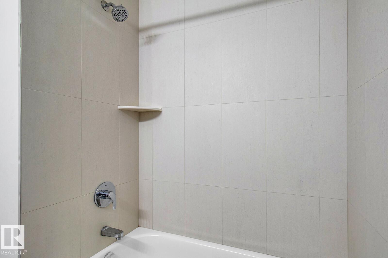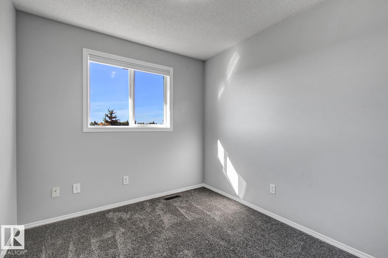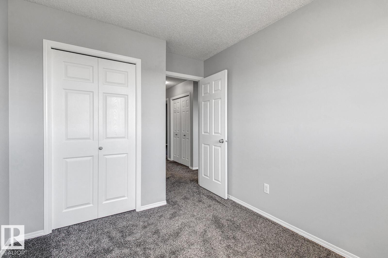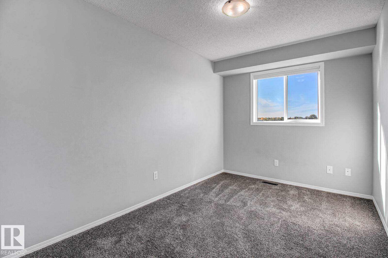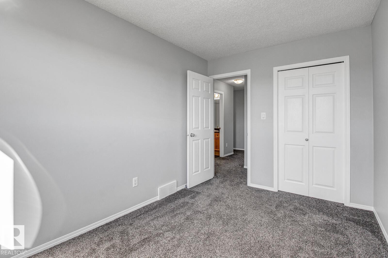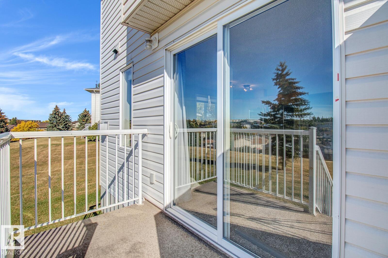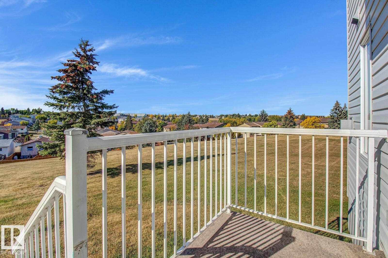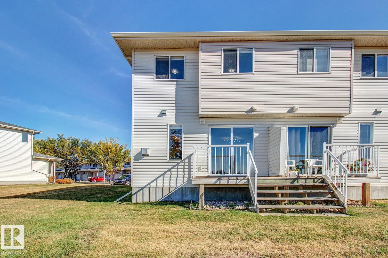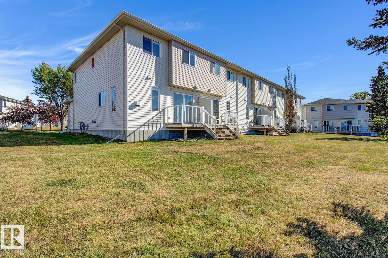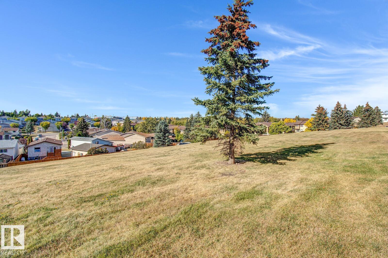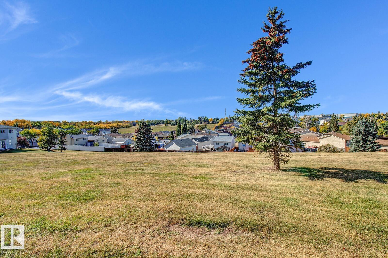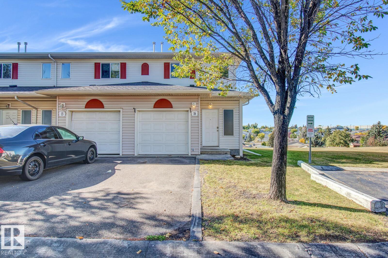#16 451 Hyndman Cr Nw Edmonton, Alberta T5A 5J3
$250,000Maintenance, Exterior Maintenance, Insurance, Property Management, Other, See Remarks, Water
$389.24 Monthly
Maintenance, Exterior Maintenance, Insurance, Property Management, Other, See Remarks, Water
$389.24 MonthlyPET FRIENDLY, UPGRADED END UNIT TOWNHOUSE BACKING ONTO A GREEN SPACE! Upon entry, you’ll appreciate the open-concept design & the abundance of natural light streaming through the large side & rear windows. The kitchen offers generous cabinetry, a spacious peninsula ideal for casual dining, & stainless steel appliances. The living room features NEWER carpet & a gas fireplace. Perfect for winter nights ahead. Large glass doors fill the space w/ sunlight & provide access to the deck overlooking the serene green space. The main floor also includes a RENOVATED 2-pc bathroom (newer toilet, sink, faucet, countertop & hardware). Upstairs features newer carpet throughout. The primary bedroom is spacious & offers a walk-in closet. Two additional bedrooms & a FULLY RENOVATED 4-pc bathroom (newer toilet, countertop, sink, bathtub, tile surround & hardware) complete the upper level. Additional highlights include a single attached garage, visitor parking, fresh paint, updated light fixtures, newer washer/dryer, & MORE. (id:62055)
Property Details
| MLS® Number | E4465902 |
| Property Type | Single Family |
| Neigbourhood | Canon Ridge |
| Amenities Near By | Playground, Public Transit, Schools |
| Community Features | Public Swimming Pool |
| Features | See Remarks, No Back Lane |
| Parking Space Total | 2 |
| Structure | Deck |
Building
| Bathroom Total | 2 |
| Bedrooms Total | 3 |
| Appliances | Alarm System, Dishwasher, Dryer, Microwave Range Hood Combo, Refrigerator, Stove, Washer, Window Coverings |
| Basement Development | Unfinished |
| Basement Type | Full (unfinished) |
| Constructed Date | 2004 |
| Construction Style Attachment | Attached |
| Fireplace Fuel | Gas |
| Fireplace Present | Yes |
| Fireplace Type | Corner |
| Half Bath Total | 1 |
| Heating Type | Forced Air |
| Stories Total | 2 |
| Size Interior | 1,128 Ft2 |
| Type | Row / Townhouse |
Parking
| Attached Garage |
Land
| Acreage | No |
| Land Amenities | Playground, Public Transit, Schools |
| Size Irregular | 366.98 |
| Size Total | 366.98 M2 |
| Size Total Text | 366.98 M2 |
Rooms
| Level | Type | Length | Width | Dimensions |
|---|---|---|---|---|
| Main Level | Living Room | 5.25 m | 2.83 m | 5.25 m x 2.83 m |
| Main Level | Dining Room | 2.78 m | 2.37 m | 2.78 m x 2.37 m |
| Main Level | Kitchen | 2.48 m | 2.37 m | 2.48 m x 2.37 m |
| Upper Level | Primary Bedroom | 4.11 m | 4.41 m | 4.11 m x 4.41 m |
| Upper Level | Bedroom 2 | 2.56 m | 3.4 m | 2.56 m x 3.4 m |
| Upper Level | Bedroom 3 | 2.57 m | 3.83 m | 2.57 m x 3.83 m |
Contact Us
Contact us for more information


