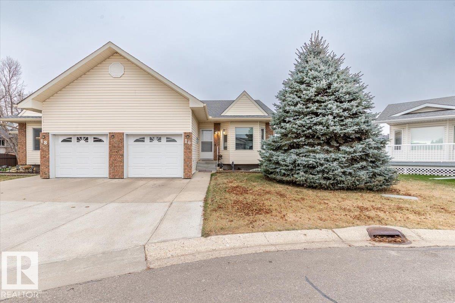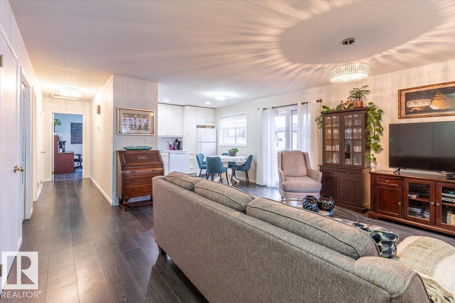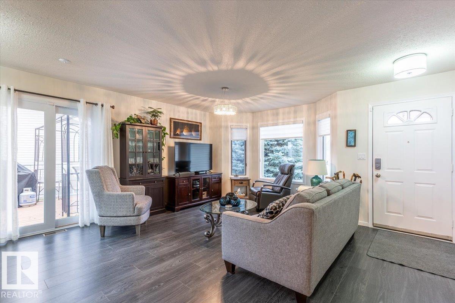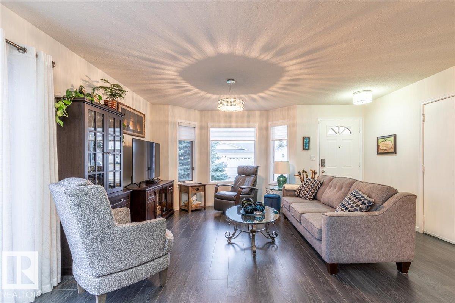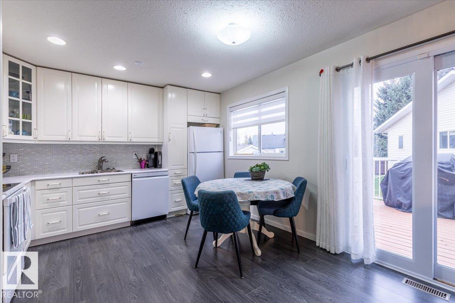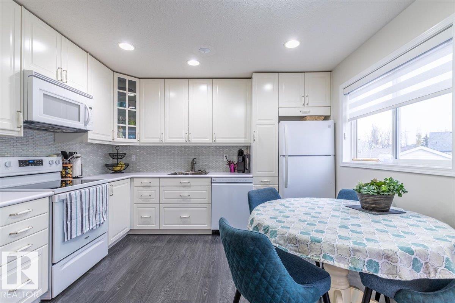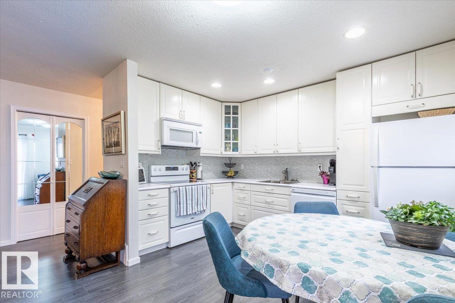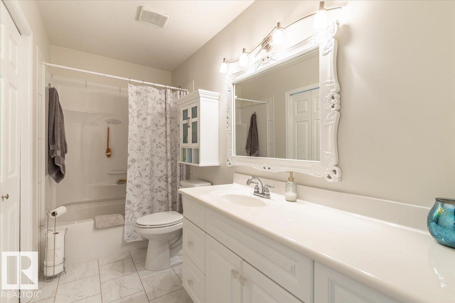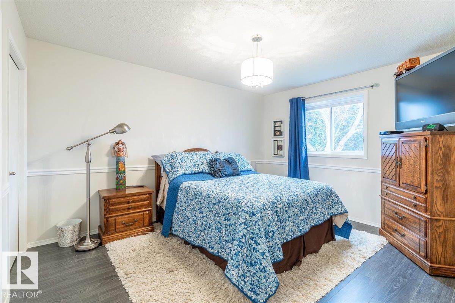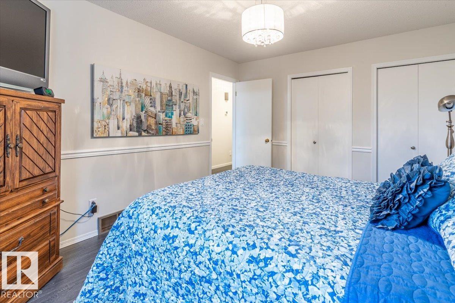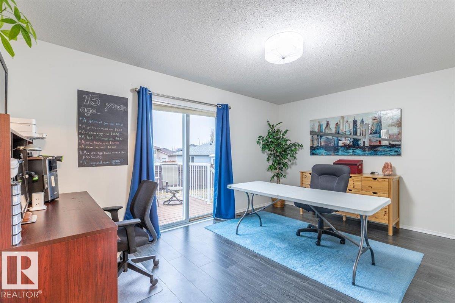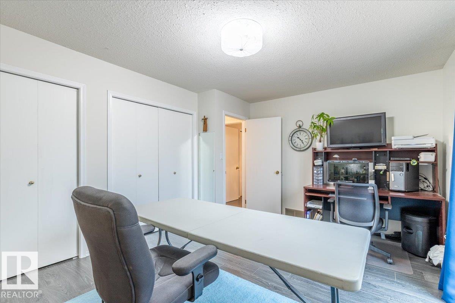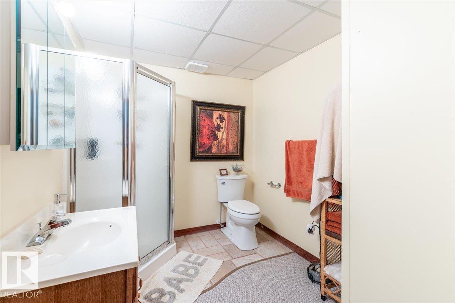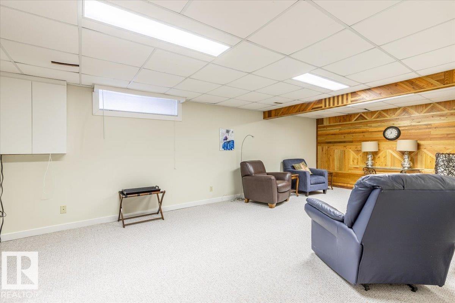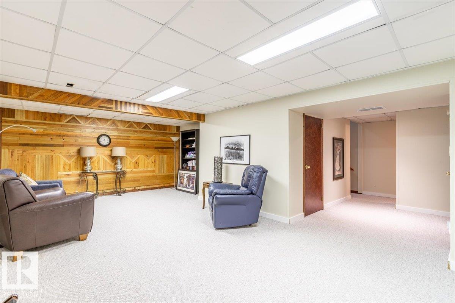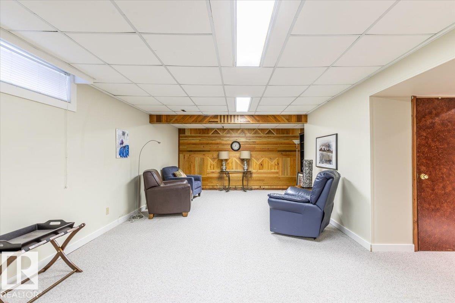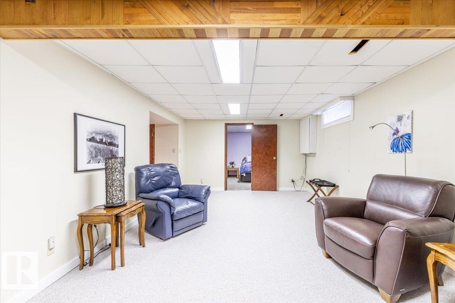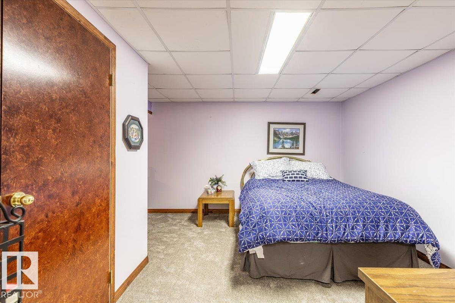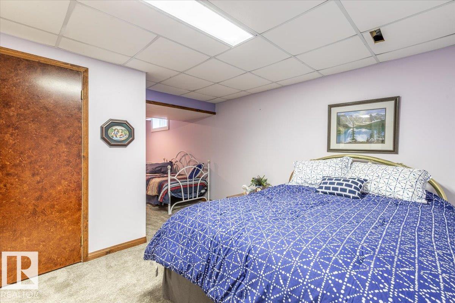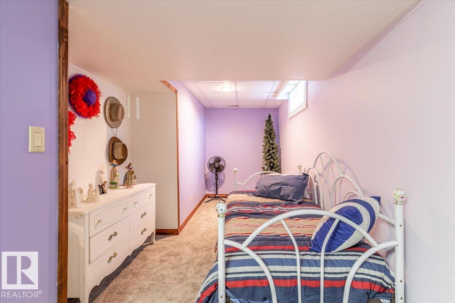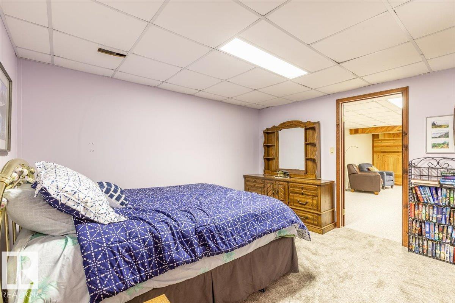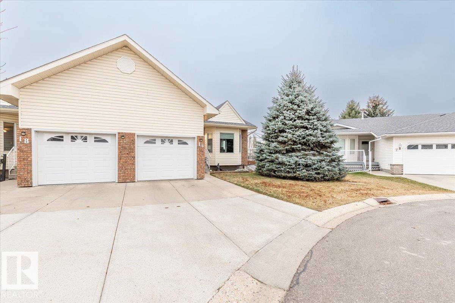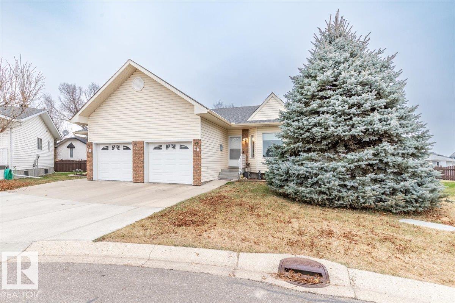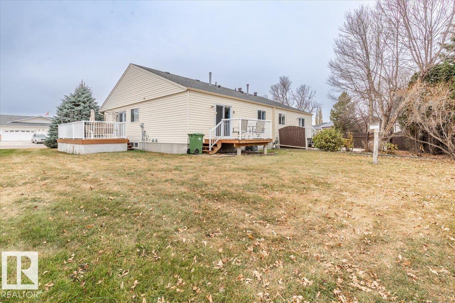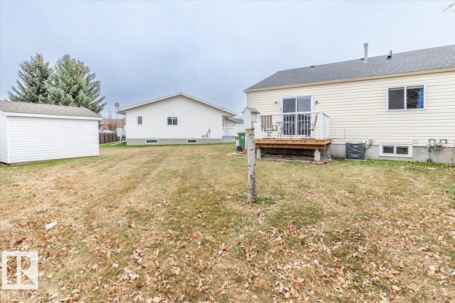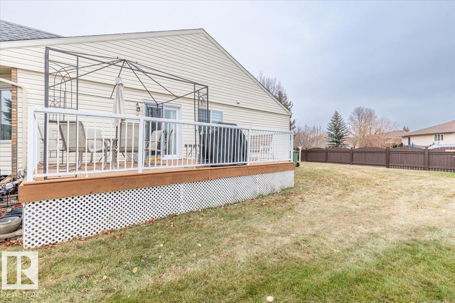#16 4410 52 Av Wetaskiwin, Alberta T9A 3L9
$239,900Maintenance, Exterior Maintenance, Other, See Remarks
$308 Monthly
Maintenance, Exterior Maintenance, Other, See Remarks
$308 MonthlyWelcome to #16 in Village Square Condos! This beautifully maintained 3 bedroom, 2 bath condo offers comfort, style & functionality throughout. Enjoy open-concept living w/laminate flooring, custom window coverings & main floor laundry. The bright kitchen features under-cabinet lighting, 3 appliances & plenty of workspace—perfect for everyday living & entertaining. The finished basement expands your living space w/a large family room, bedroom, storage room & convenient 3-pc bath, making it ideal for guests or a home office. Some updates include, furnace, HWT & shingles. Stay comfortable w/ central air-conditioning & enjoy the convenience of an attached single car garage. Located in desirable Village Square—this home is the perfect blend of comfort & value! (id:62055)
Property Details
| MLS® Number | E4463997 |
| Property Type | Single Family |
| Neigbourhood | Norwood |
| Amenities Near By | Golf Course |
| Community Features | Public Swimming Pool |
| Features | Paved Lane, No Animal Home, No Smoking Home |
| Structure | Deck |
Building
| Bathroom Total | 2 |
| Bedrooms Total | 3 |
| Amenities | Vinyl Windows |
| Appliances | Dishwasher, Dryer, Garage Door Opener Remote(s), Garage Door Opener, Microwave Range Hood Combo, Refrigerator, Stove, Washer, Window Coverings |
| Architectural Style | Bungalow |
| Basement Development | Finished |
| Basement Type | Full (finished) |
| Constructed Date | 1990 |
| Construction Style Attachment | Semi-detached |
| Cooling Type | Central Air Conditioning |
| Heating Type | Forced Air |
| Stories Total | 1 |
| Size Interior | 1,030 Ft2 |
| Type | Duplex |
Parking
| Attached Garage |
Land
| Acreage | No |
| Land Amenities | Golf Course |
| Size Irregular | 399.9 |
| Size Total | 399.9 M2 |
| Size Total Text | 399.9 M2 |
Rooms
| Level | Type | Length | Width | Dimensions |
|---|---|---|---|---|
| Basement | Family Room | 4.57 m | 7.41 m | 4.57 m x 7.41 m |
| Basement | Bedroom 3 | 8.03 m | 3.88 m | 8.03 m x 3.88 m |
| Main Level | Living Room | 4.81 m | 5.46 m | 4.81 m x 5.46 m |
| Main Level | Kitchen | 3.58 m | 2.5 m | 3.58 m x 2.5 m |
| Main Level | Primary Bedroom | 4.8 m | 3.51 m | 4.8 m x 3.51 m |
| Main Level | Bedroom 2 | 3.33 m | 4.13 m | 3.33 m x 4.13 m |
Contact Us
Contact us for more information


