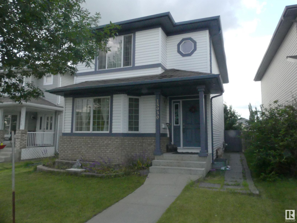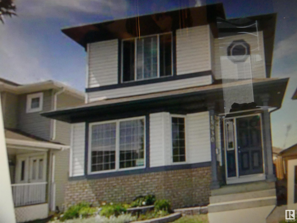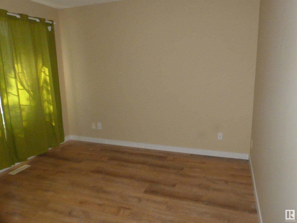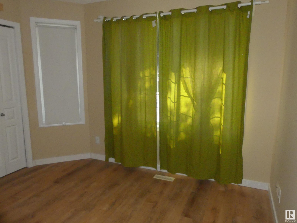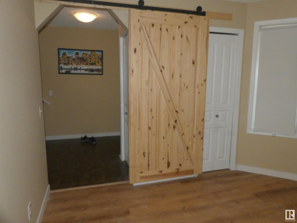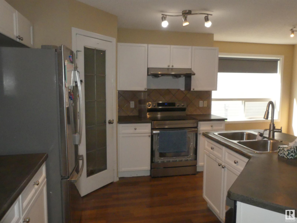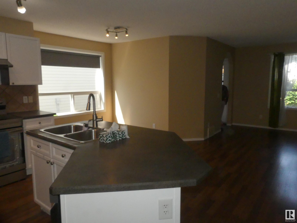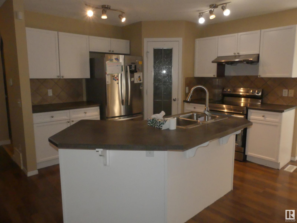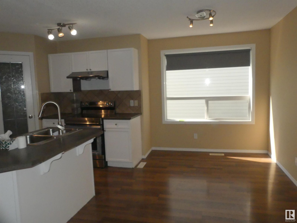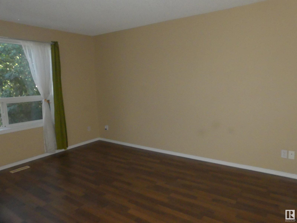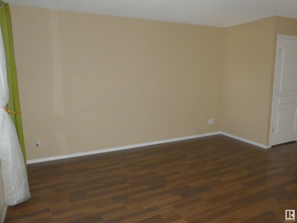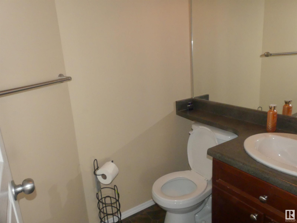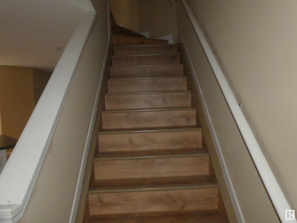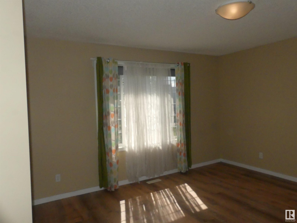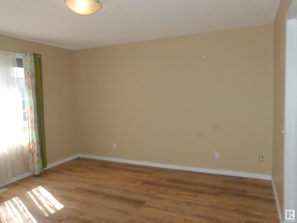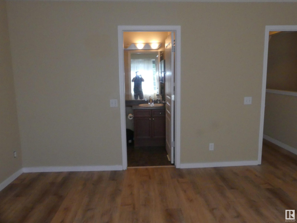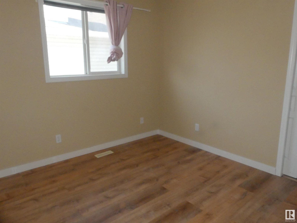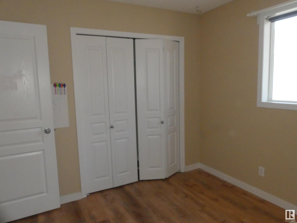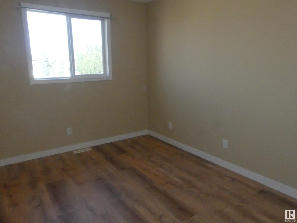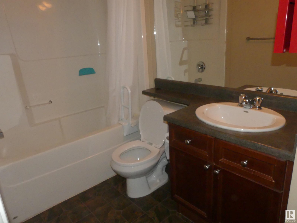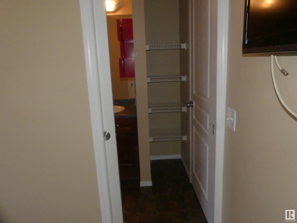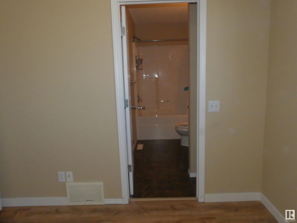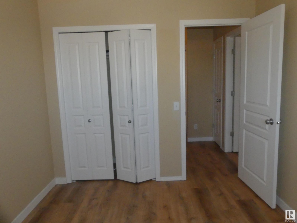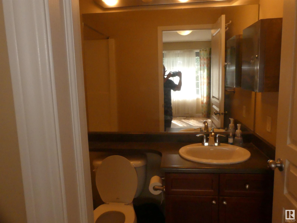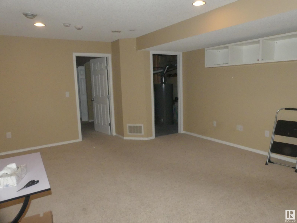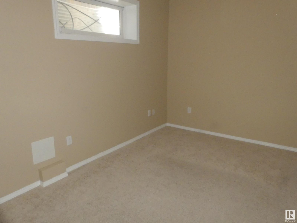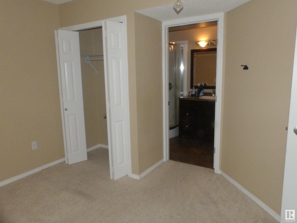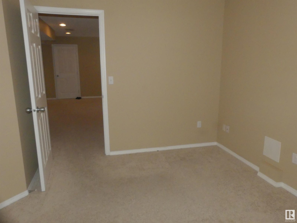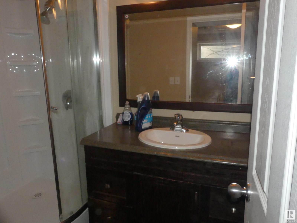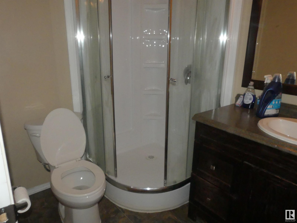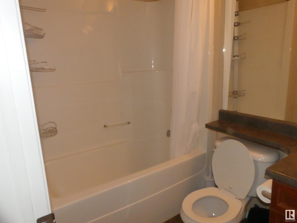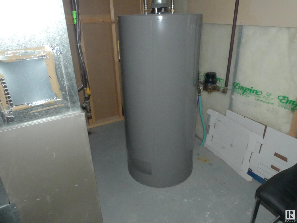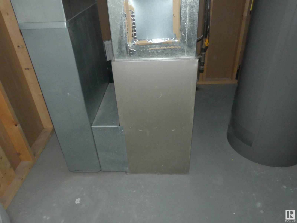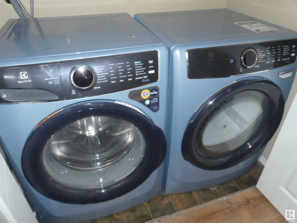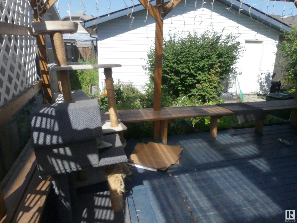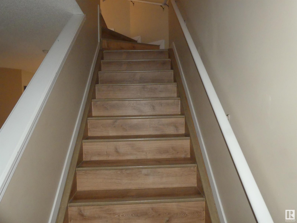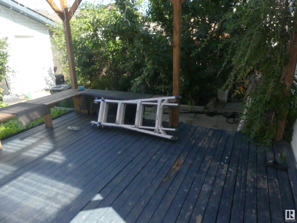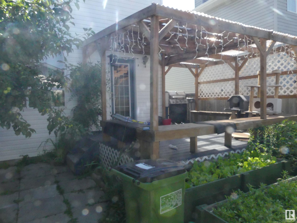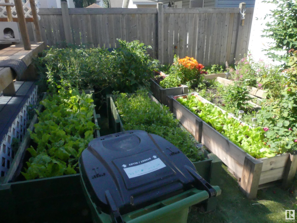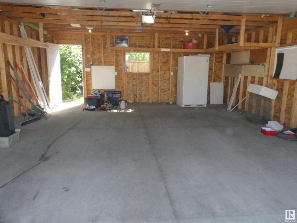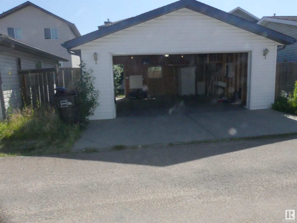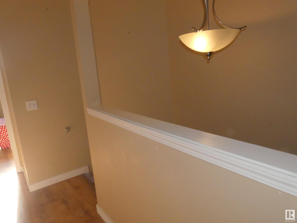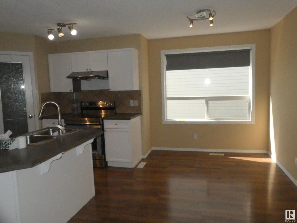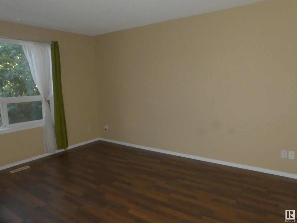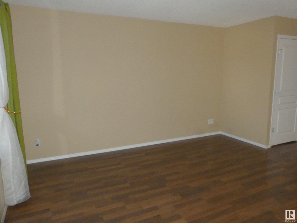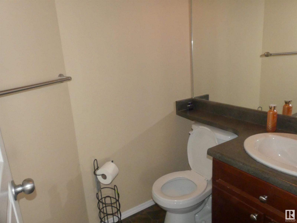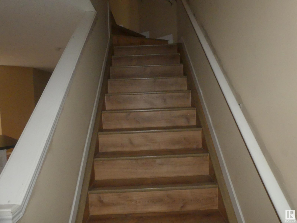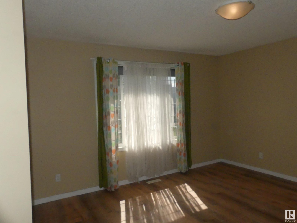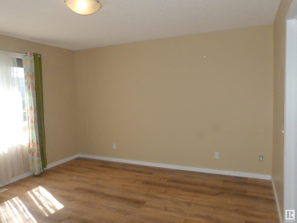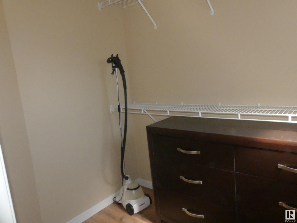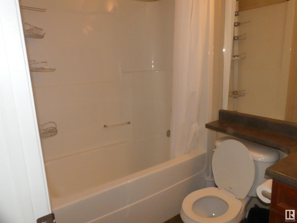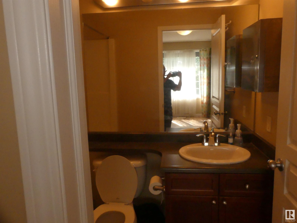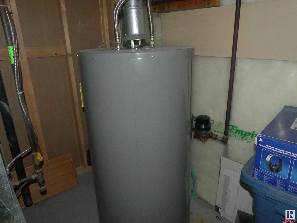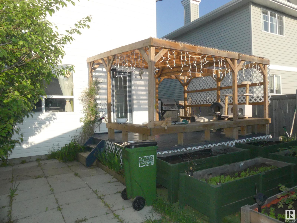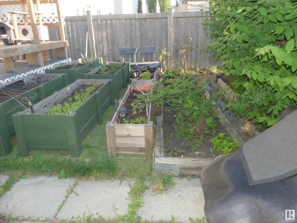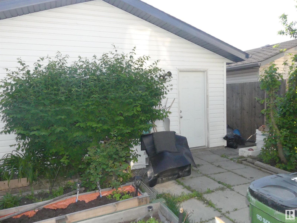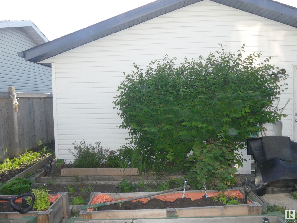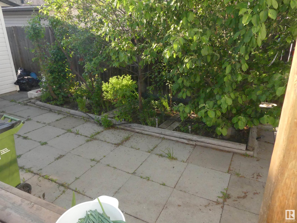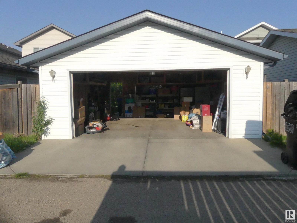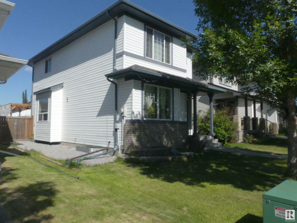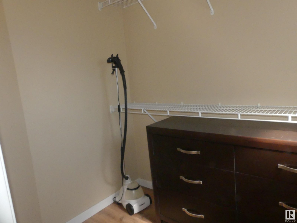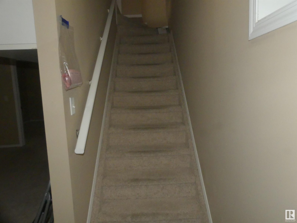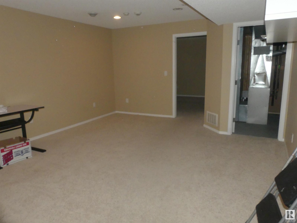4 Bedroom
4 Bathroom
1,524 ft2
Forced Air
$429,900
Approximate 1525sqft 2storey house in Carlton, 3 bedrooms upstairs with 4 piece ensuite in master bedroom, full bath connected to other 2 bedrooms, main floor with den, kitchen & rumpus room. Basement finished with family room &1 bedroom with 3 piece bath ensuite. Patio door to sun deck & large double detached, across street from K-9 school with playground, Close to amenities. Priced to sell, act quick (id:62055)
Property Details
|
MLS® Number
|
E4438836 |
|
Property Type
|
Single Family |
|
Neigbourhood
|
Carlton |
|
Amenities Near By
|
Playground, Public Transit, Schools, Shopping |
|
Features
|
Flat Site, Paved Lane, Lane, Level |
|
Parking Space Total
|
2 |
|
Structure
|
Deck |
Building
|
Bathroom Total
|
4 |
|
Bedrooms Total
|
4 |
|
Appliances
|
Dishwasher, Dryer, Fan, Hood Fan, Refrigerator, Stove, Washer, Window Coverings |
|
Basement Development
|
Finished |
|
Basement Type
|
Full (finished) |
|
Constructed Date
|
2006 |
|
Construction Style Attachment
|
Detached |
|
Half Bath Total
|
1 |
|
Heating Type
|
Forced Air |
|
Stories Total
|
2 |
|
Size Interior
|
1,524 Ft2 |
|
Type
|
House |
Parking
Land
|
Acreage
|
No |
|
Fence Type
|
Fence |
|
Land Amenities
|
Playground, Public Transit, Schools, Shopping |
|
Size Irregular
|
317.98 |
|
Size Total
|
317.98 M2 |
|
Size Total Text
|
317.98 M2 |
Rooms
| Level |
Type |
Length |
Width |
Dimensions |
|
Basement |
Family Room |
|
|
4.8*6.3 |
|
Basement |
Bedroom 4 |
|
|
3.5*4.5 |
|
Main Level |
Living Room |
|
|
4.1*4.5 |
|
Main Level |
Dining Room |
|
|
2.7*2.7 |
|
Main Level |
Kitchen |
|
|
3.1*3.5 |
|
Main Level |
Den |
|
|
3.5*3.5 |
|
Upper Level |
Primary Bedroom |
|
|
4.2*4.3 |
|
Upper Level |
Bedroom 2 |
|
|
2.9*3.7 |
|
Upper Level |
Bedroom 3 |
|
|
3.7*5.2 |


