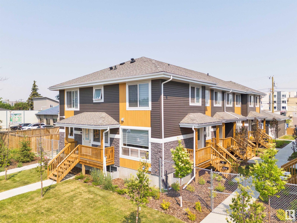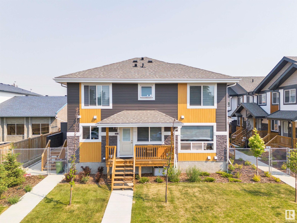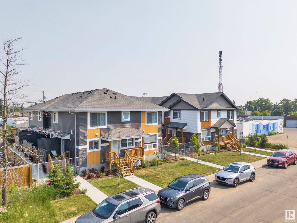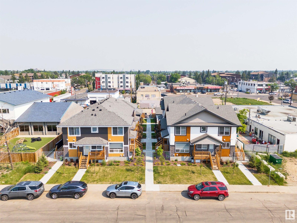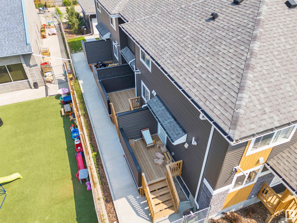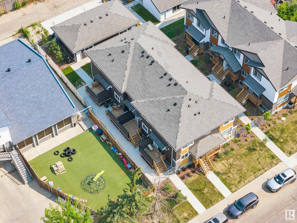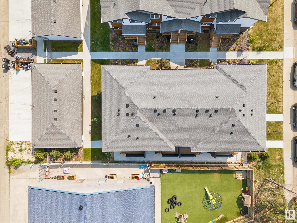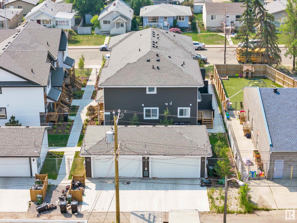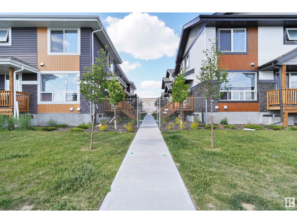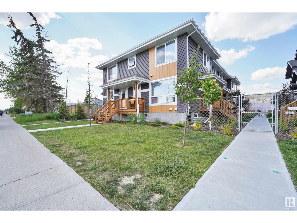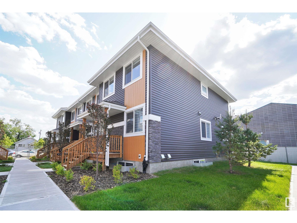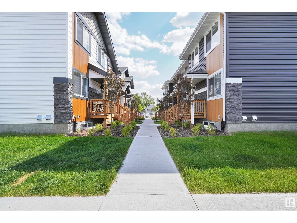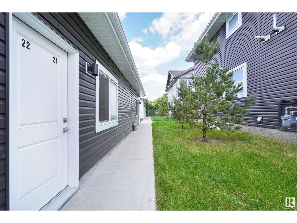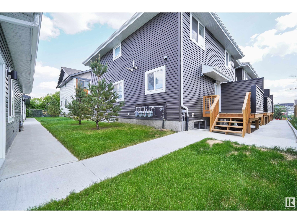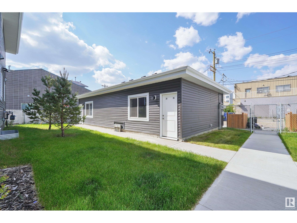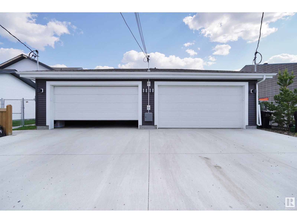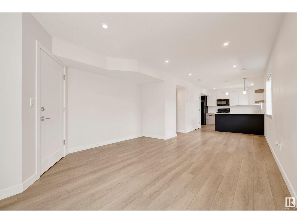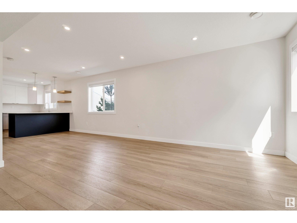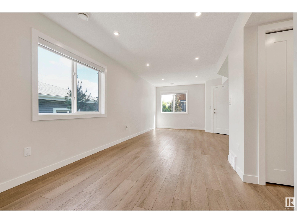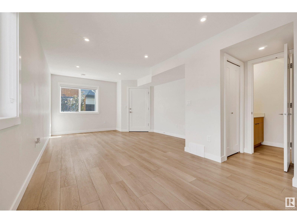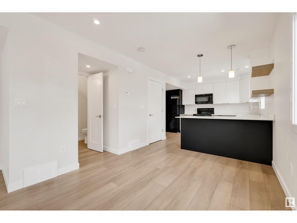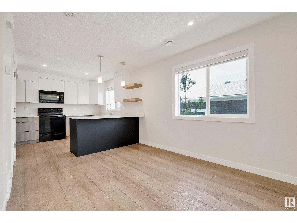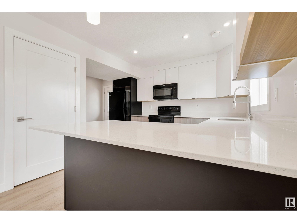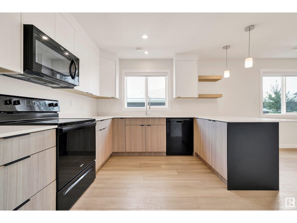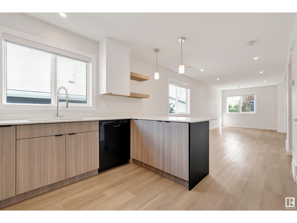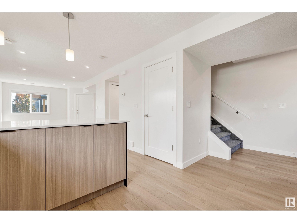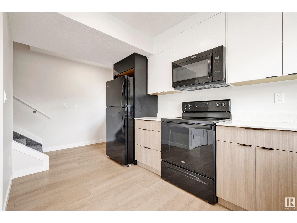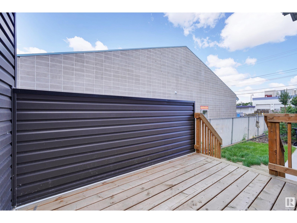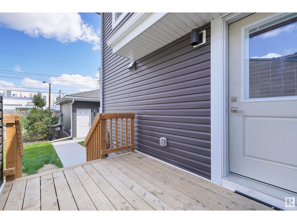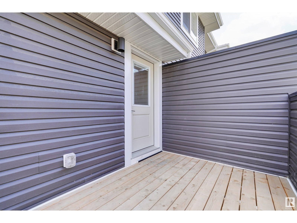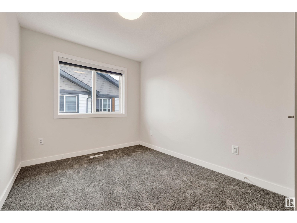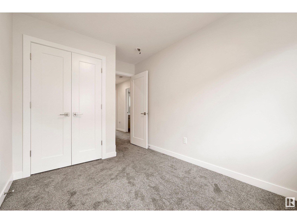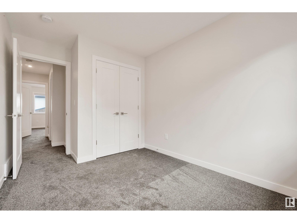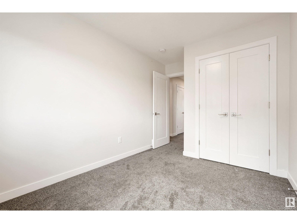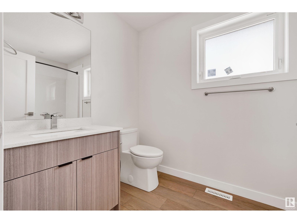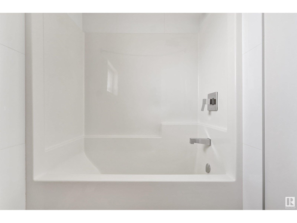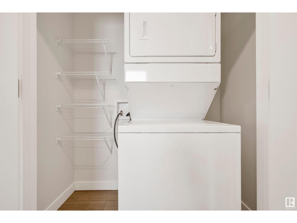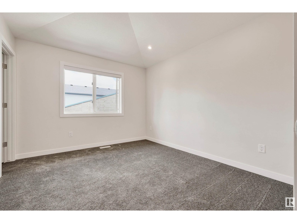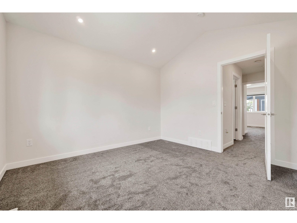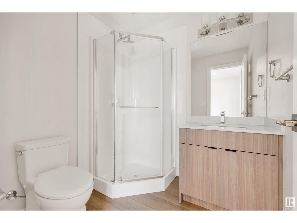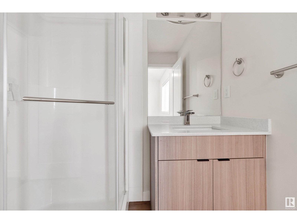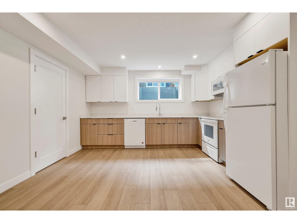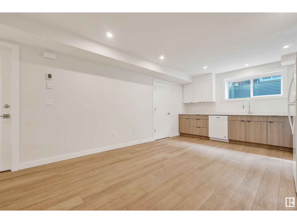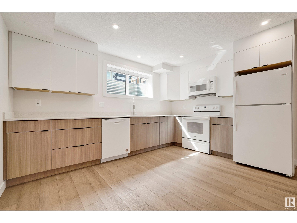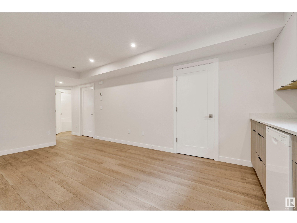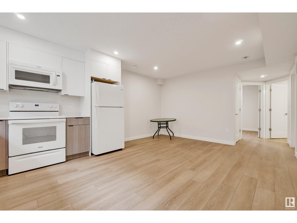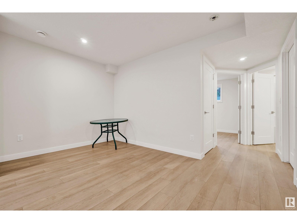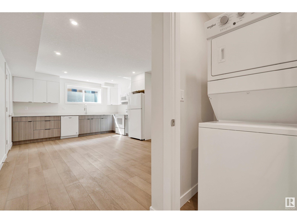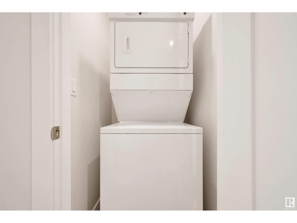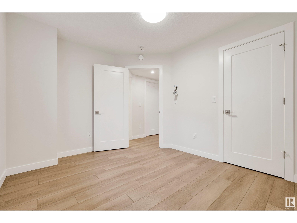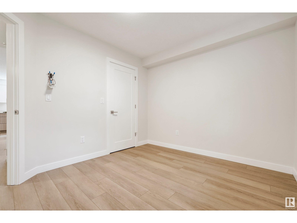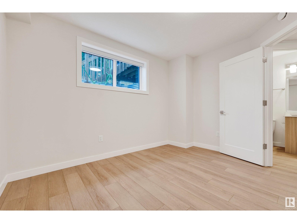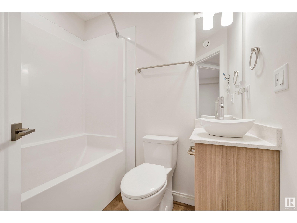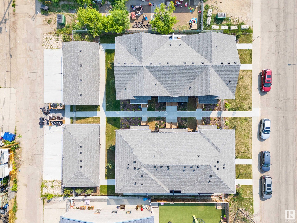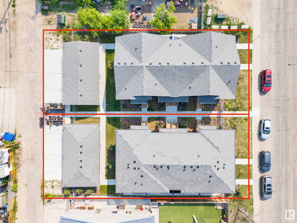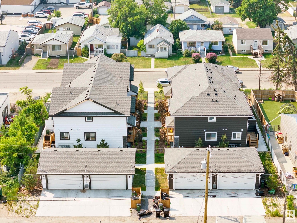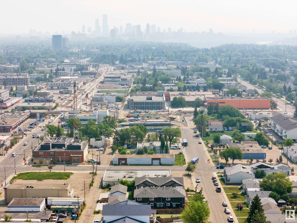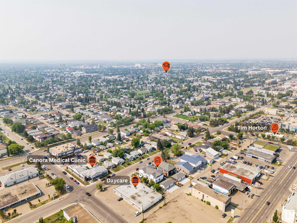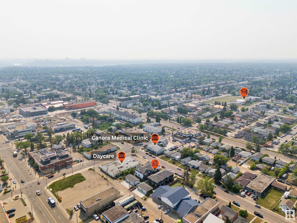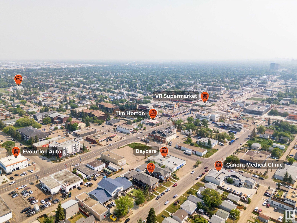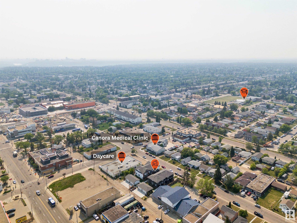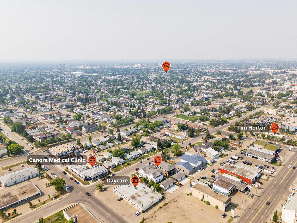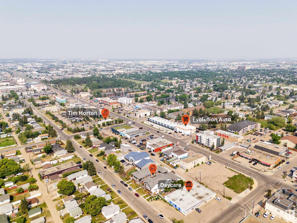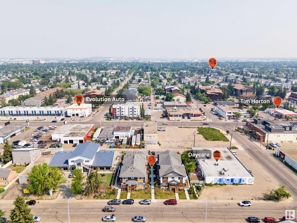4 Bedroom
4 Bathroom
5,025 ft2
Forced Air, In Floor Heating
$2,299,980
INVESTORS ** CMHC MLI INSURED! Welcome to this unique TENANTED GATED 8 plex in the heart of Glenwood!! A TOTAL OF 16 BEDROOMS & 14 BATHROOMS! END UNITS are bigger with additional WINDOWS!, Rare OVERSIZED LOT at 813 M2! Every unit has a COMMON area & upon entry you'll be greeted with a SPACIOUS VIBRANT open concept , kitchen is SPECTACULAR and MODERN with high cabinet ceilings, Quartz countertops, New appliances & Ample Space! UPSTAIRS youll have 3 good sized rooms, the main hallway has a 4pc bath, a Upstairs LAUNDRY that is convenient & with Extra Storage, the master bedroom has high 11 FT ceilings with a 3 PC Ensuite! Heading Downstairs from the common area, you have a FULLY FINISHED 1 Bed, 1 full bath BASEMENT SUITE, with a full extended kitchen, Big windows & A highly efficient IN-FLOOR HEATING SYSTEM! Built with Precision by MICHAEL HOMES finished in 2024, 45+ YEARS OF EXPERIENCE! Backing stony plain RD, FUTURE LRT! Next door to Medical center & a Daycare, Downtown 10 mins away! Schools are Closeby! (id:62055)
Property Details
|
MLS® Number
|
E4442531 |
|
Property Type
|
Single Family |
|
Neigbourhood
|
Glenwood (Edmonton) |
|
Amenities Near By
|
Schools, Shopping |
|
Features
|
Corner Site, Exterior Walls- 2x6" |
|
Structure
|
Deck |
|
View Type
|
City View |
Building
|
Bathroom Total
|
4 |
|
Bedrooms Total
|
4 |
|
Appliances
|
Dishwasher, Garage Door Opener Remote(s), Garage Door Opener, Microwave Range Hood Combo, Refrigerator, Washer/dryer Stack-up, Stove |
|
Basement Development
|
Finished |
|
Basement Features
|
Suite |
|
Basement Type
|
Full (finished) |
|
Constructed Date
|
2024 |
|
Construction Style Attachment
|
Attached |
|
Half Bath Total
|
1 |
|
Heating Type
|
Forced Air, In Floor Heating |
|
Stories Total
|
2 |
|
Size Interior
|
5,025 Ft2 |
|
Type
|
Fourplex |
Parking
Land
|
Acreage
|
No |
|
Fence Type
|
Fence |
|
Land Amenities
|
Schools, Shopping |
|
Size Irregular
|
813.78 |
|
Size Total
|
813.78 M2 |
|
Size Total Text
|
813.78 M2 |
Rooms
| Level |
Type |
Length |
Width |
Dimensions |
|
Basement |
Bedroom 4 |
|
|
Measurements not available |
|
Upper Level |
Primary Bedroom |
|
|
Measurements not available |
|
Upper Level |
Bedroom 2 |
|
|
Measurements not available |
|
Upper Level |
Bedroom 3 |
|
|
Measurements not available |


