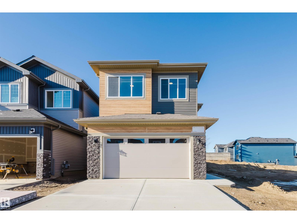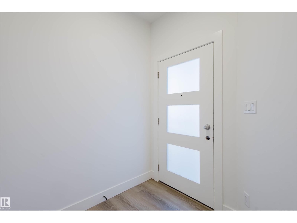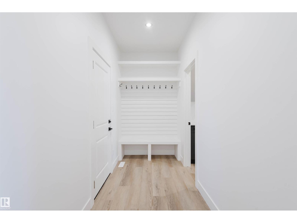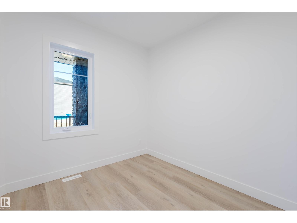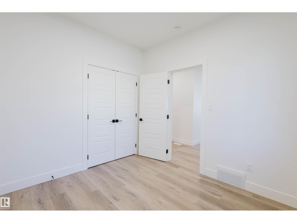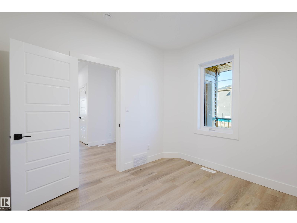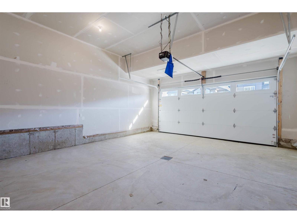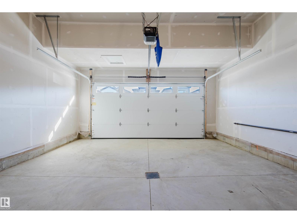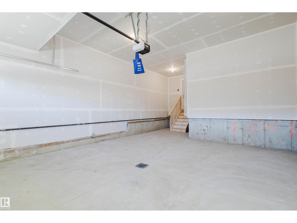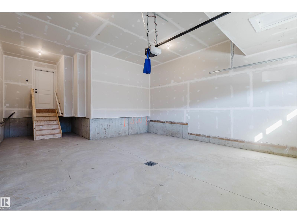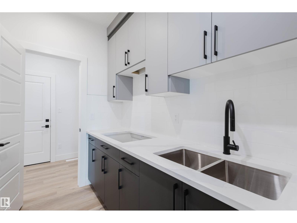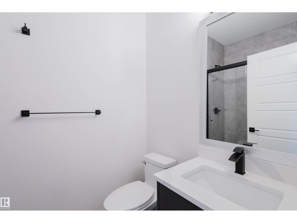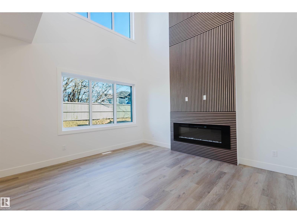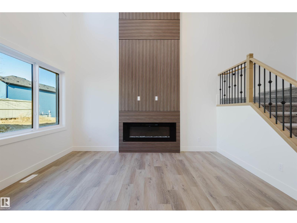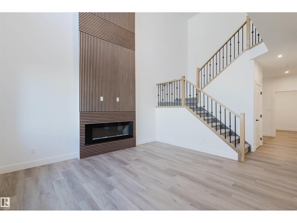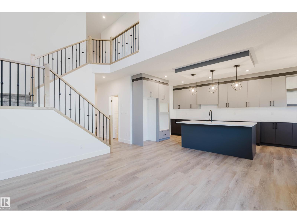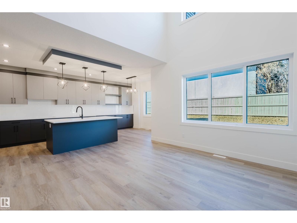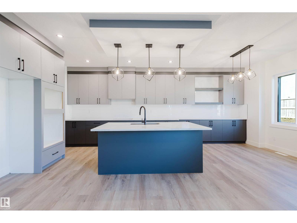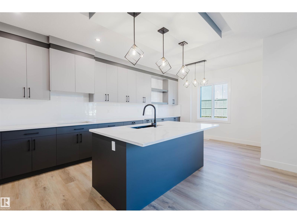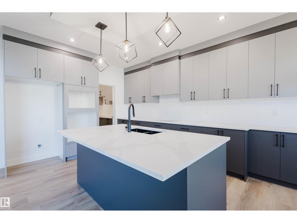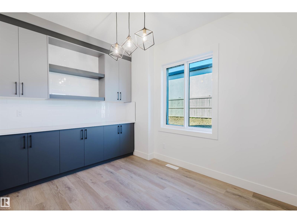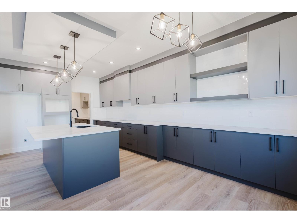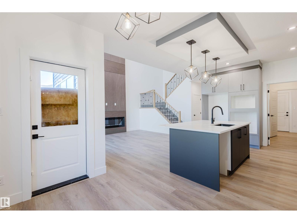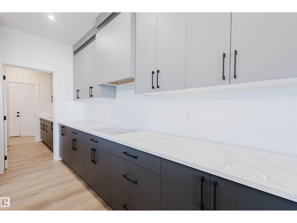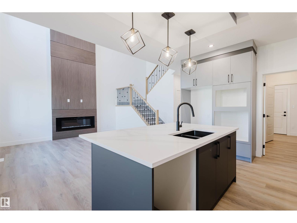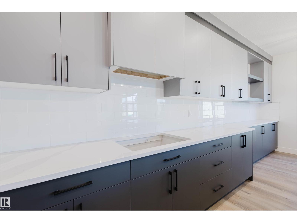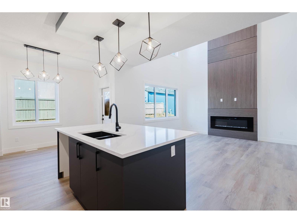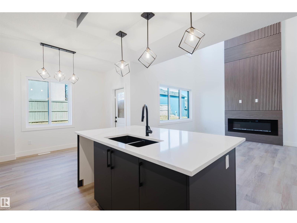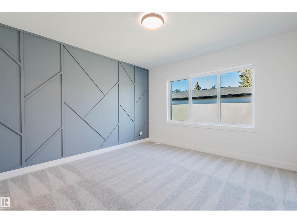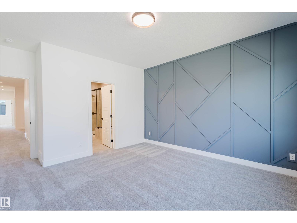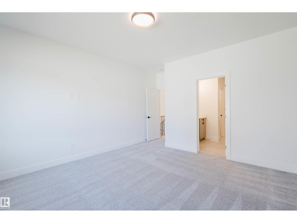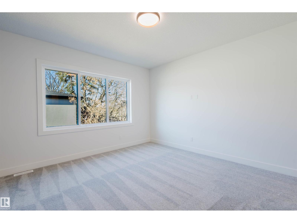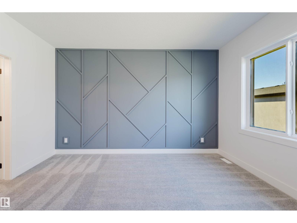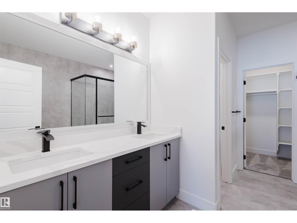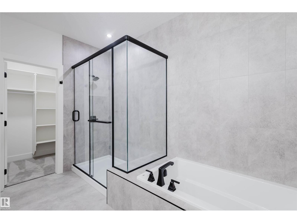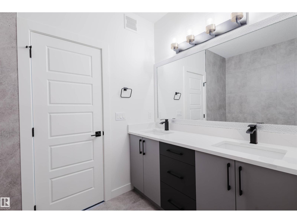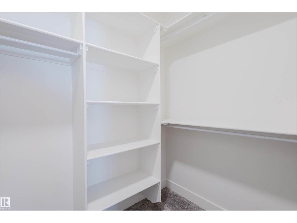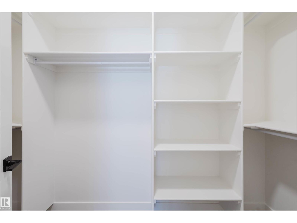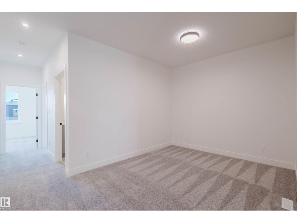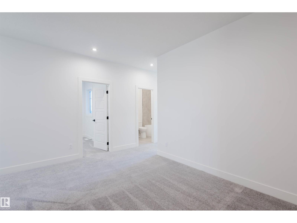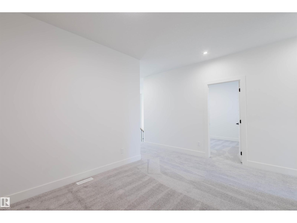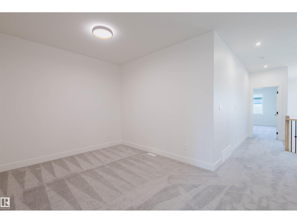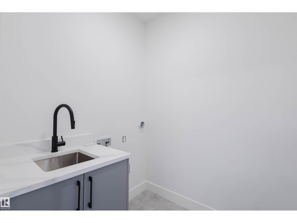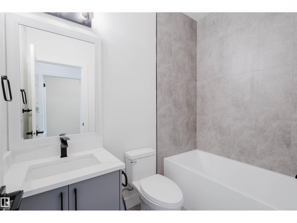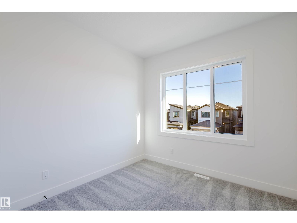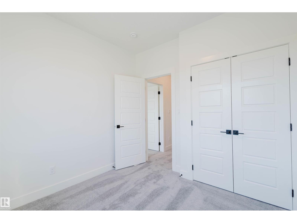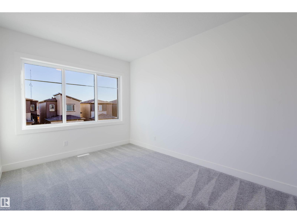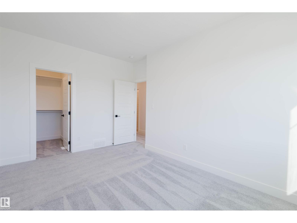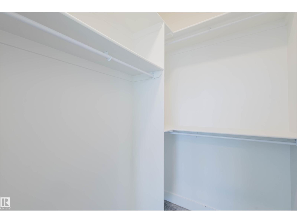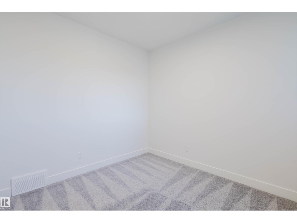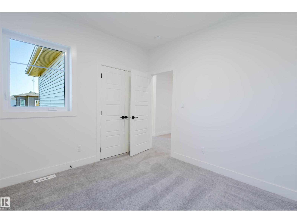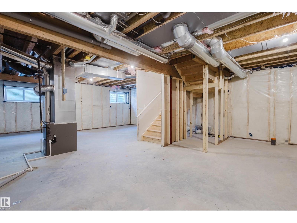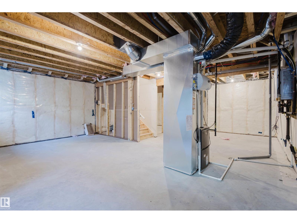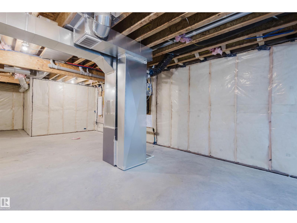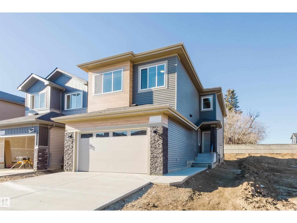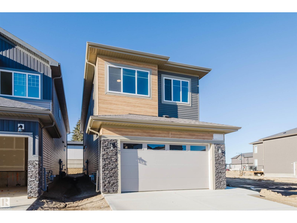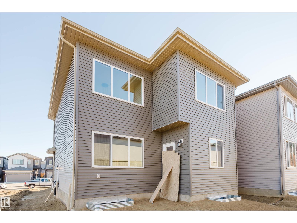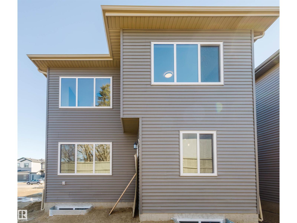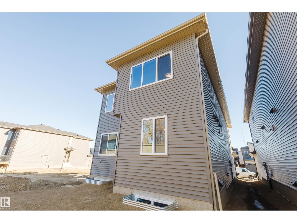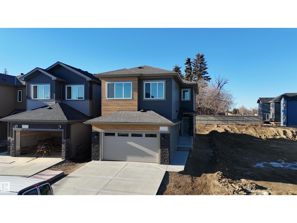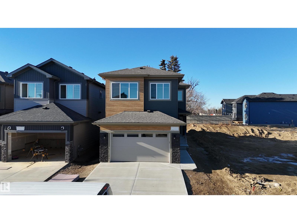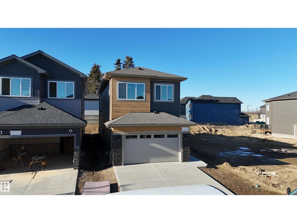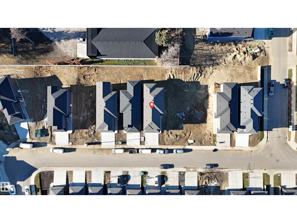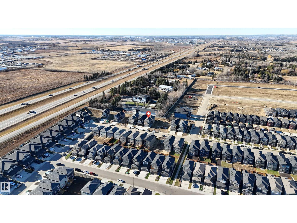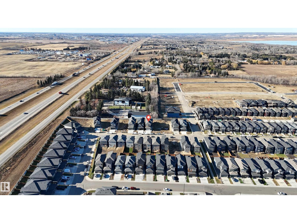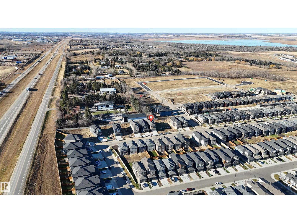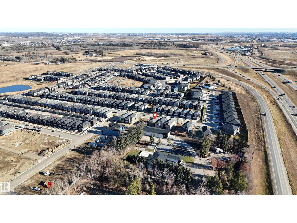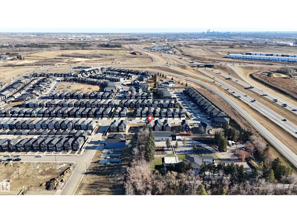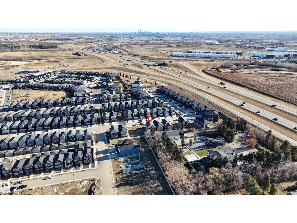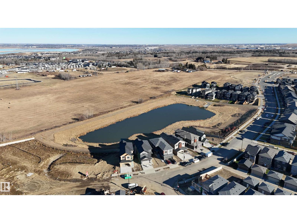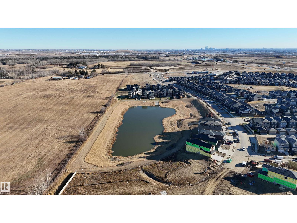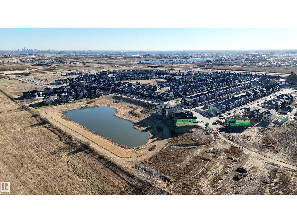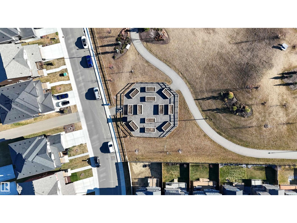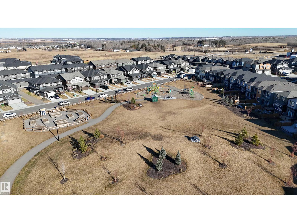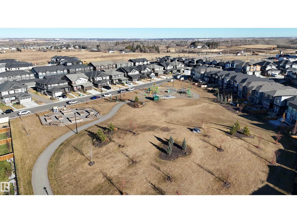4 Bedroom
3 Bathroom
2,286 ft2
Fireplace
Forced Air
$599,900
Welcome to this beautifully designed 4-bedroom, 3-bath home in the desirable community of Kinglet Gardens. The main floor features 9-ft ceilings, modern vinyl plank flooring, and an impressive open-to-above living room filled with natural light. A main-floor bedroom and full bath offer flexibility for guests or multi-generational living. The contemporary kitchen connects seamlessly to the dining area, perfect for everyday living and entertaining. Upstairs includes three spacious bedrooms, with the primary suite offering a 5-piece ensuite with a soaker tub and separate shower. The unfinished basement has a separate entrance for potential future development. Close to schools, parks, and amenities—this home combines comfort and convenience in a family-friendly neighbourhood. (id:62055)
Property Details
|
MLS® Number
|
E4464745 |
|
Property Type
|
Single Family |
|
Neigbourhood
|
Kinglet Gardens |
|
Amenities Near By
|
Golf Course, Playground, Public Transit, Schools, Shopping |
|
Community Features
|
Public Swimming Pool |
|
Features
|
Closet Organizers, Exterior Walls- 2x6", No Animal Home, No Smoking Home |
Building
|
Bathroom Total
|
3 |
|
Bedrooms Total
|
4 |
|
Amenities
|
Ceiling - 9ft, Vinyl Windows |
|
Appliances
|
Garage Door Opener Remote(s), Garage Door Opener, Hood Fan |
|
Basement Development
|
Unfinished |
|
Basement Type
|
Full (unfinished) |
|
Constructed Date
|
2025 |
|
Construction Style Attachment
|
Detached |
|
Fire Protection
|
Smoke Detectors |
|
Fireplace Fuel
|
Electric |
|
Fireplace Present
|
Yes |
|
Fireplace Type
|
Unknown |
|
Heating Type
|
Forced Air |
|
Stories Total
|
2 |
|
Size Interior
|
2,286 Ft2 |
|
Type
|
House |
Parking
Land
|
Acreage
|
No |
|
Land Amenities
|
Golf Course, Playground, Public Transit, Schools, Shopping |
|
Size Irregular
|
370.54 |
|
Size Total
|
370.54 M2 |
|
Size Total Text
|
370.54 M2 |
Rooms
| Level |
Type |
Length |
Width |
Dimensions |
|
Main Level |
Living Room |
|
|
Measurements not available |
|
Main Level |
Dining Room |
|
|
Measurements not available |
|
Main Level |
Kitchen |
|
|
Measurements not available |
|
Main Level |
Bedroom 4 |
|
|
Measurements not available |
|
Upper Level |
Primary Bedroom |
|
|
Measurements not available |
|
Upper Level |
Bedroom 2 |
|
|
Measurements not available |
|
Upper Level |
Bedroom 3 |
|
|
Measurements not available |
|
Upper Level |
Bonus Room |
|
|
Measurements not available |


