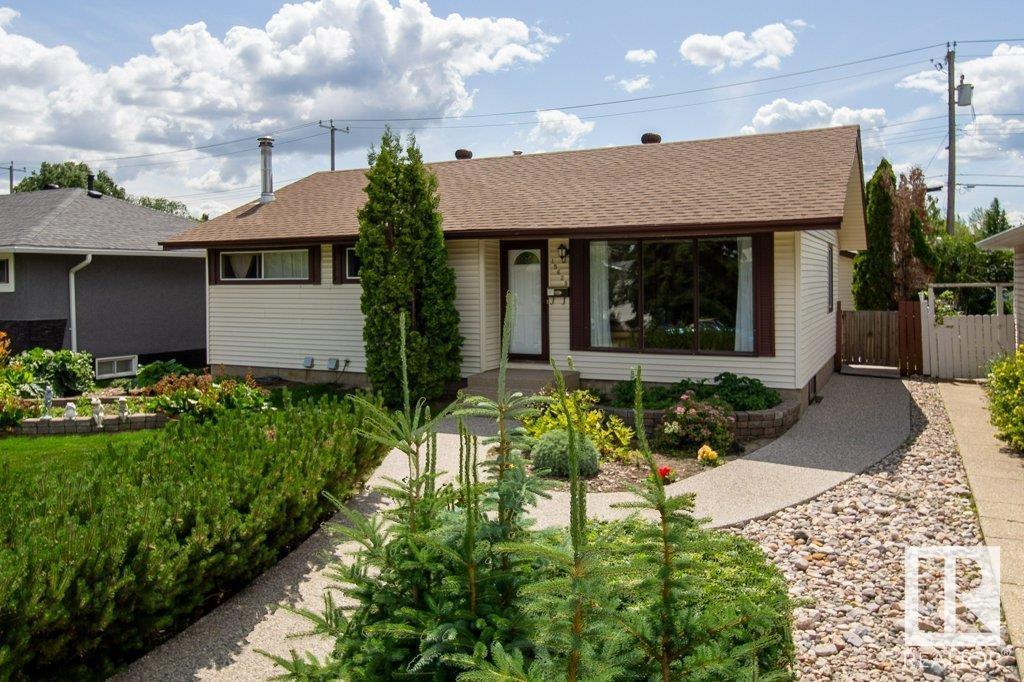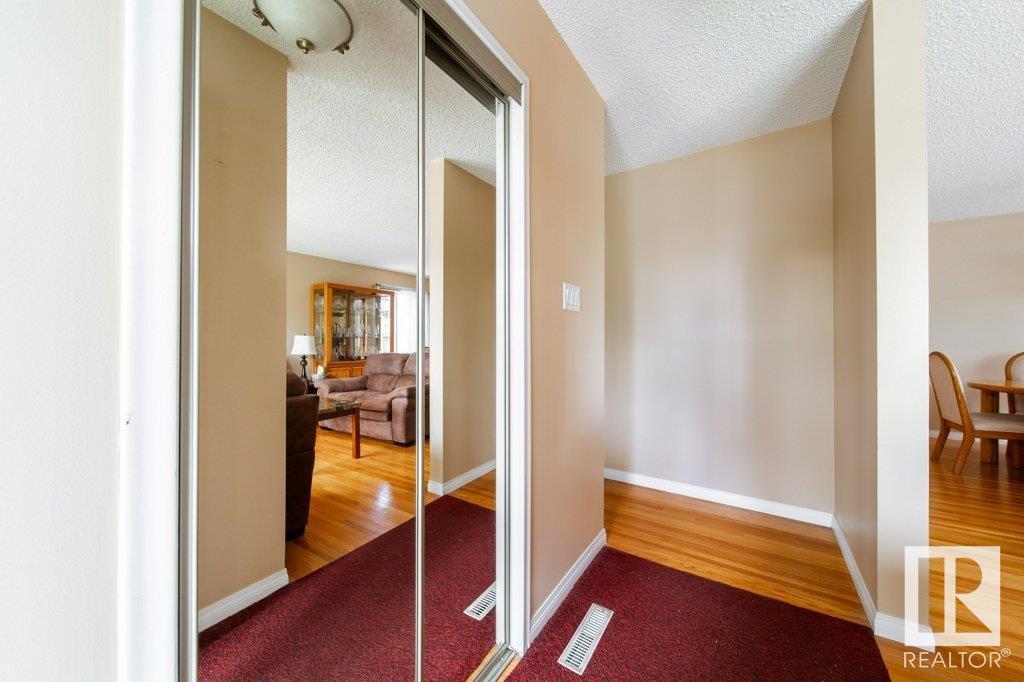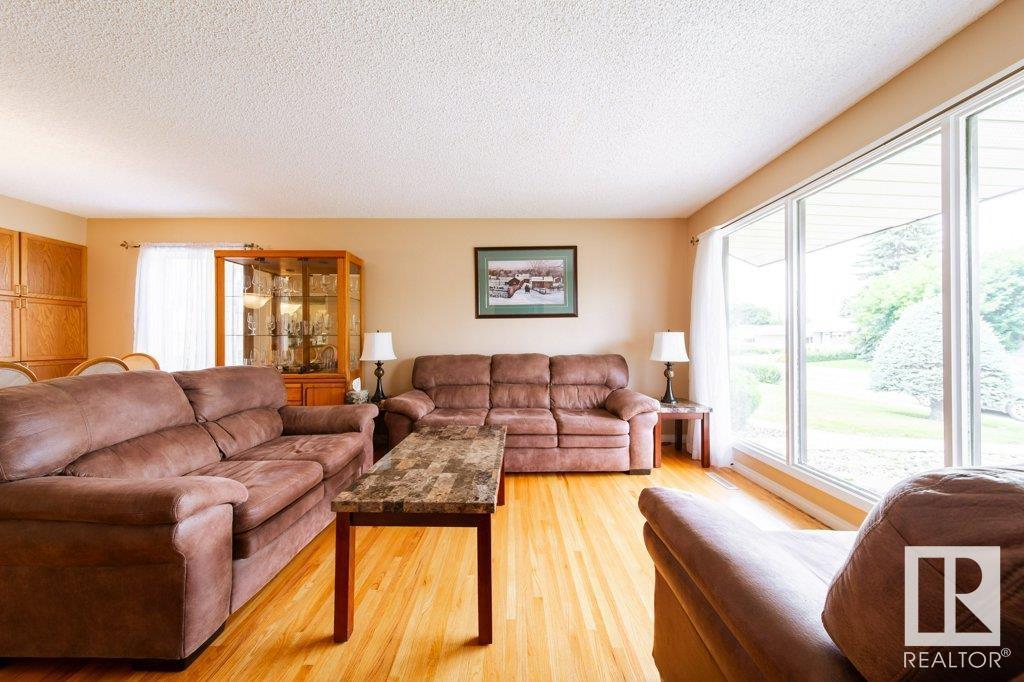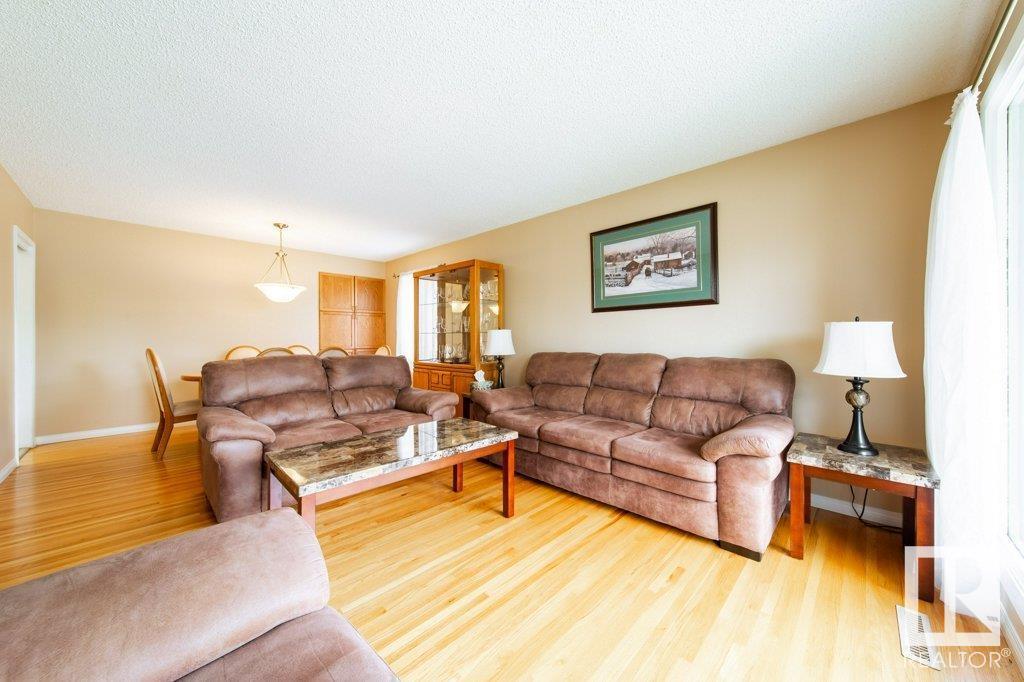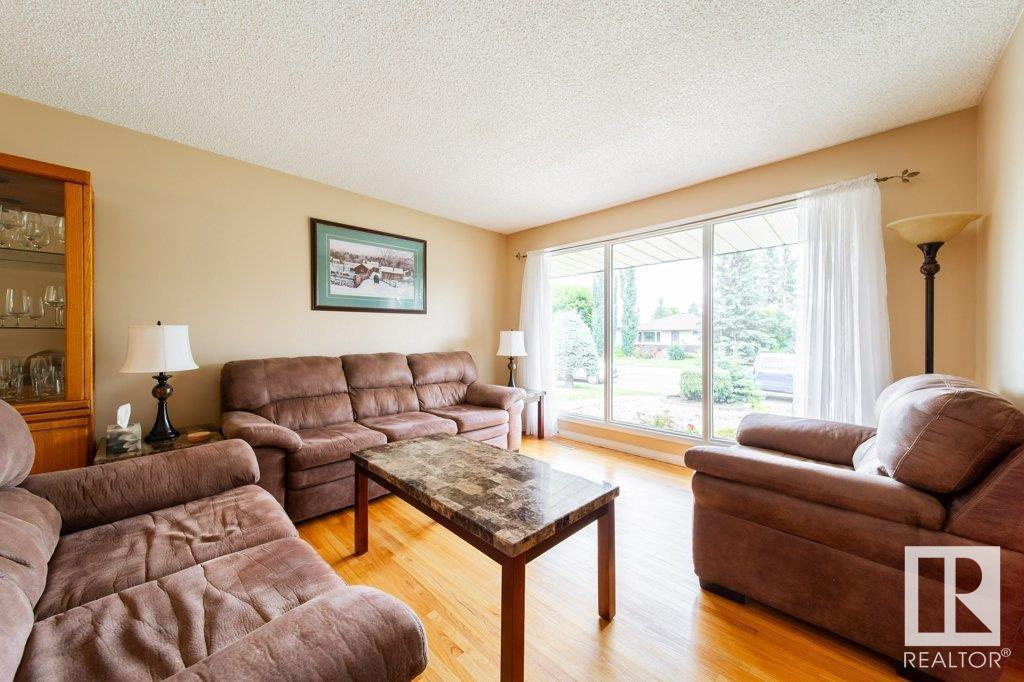3 Bedroom
2 Bathroom
1,165 ft2
Bungalow
Fireplace
Forced Air
$435,000
Warm and inviting Lynwood home perfect for family living! Hardwood floors in the living, dining, and primary bedroom add style and comfort. The sunny oak kitchen with breakfast nook opens to a south-facing deck—ideal for coffee or BBQs. The finished basement has a rec room, wet bar, gas fireplace, Jacuzzi tub, and a den for office or playroom. Two single garages at the rear (one with auto opener) offer plenty of storage for vehicles, bikes, and gear. Central AC, Wi-Fi thermostat, and a pet-free, non-smoking history add peace of mind. Walk to schools, parks, playgrounds, and trails—everything your family needs is right here! (id:62055)
Property Details
|
MLS® Number
|
E4447564 |
|
Property Type
|
Single Family |
|
Neigbourhood
|
Lynnwood |
|
Amenities Near By
|
Playground, Public Transit, Schools, Shopping |
|
Community Features
|
Public Swimming Pool |
|
Features
|
Flat Site |
|
Parking Space Total
|
4 |
|
Structure
|
Deck, Fire Pit |
Building
|
Bathroom Total
|
2 |
|
Bedrooms Total
|
3 |
|
Appliances
|
Dishwasher, Dryer, Fan, Garage Door Opener Remote(s), Garage Door Opener, Hood Fan, Oven - Built-in, Microwave, Refrigerator, Stove, Washer, Window Coverings |
|
Architectural Style
|
Bungalow |
|
Basement Development
|
Finished |
|
Basement Type
|
Full (finished) |
|
Constructed Date
|
1959 |
|
Construction Style Attachment
|
Detached |
|
Fire Protection
|
Smoke Detectors |
|
Fireplace Fuel
|
Gas |
|
Fireplace Present
|
Yes |
|
Fireplace Type
|
Unknown |
|
Heating Type
|
Forced Air |
|
Stories Total
|
1 |
|
Size Interior
|
1,165 Ft2 |
|
Type
|
House |
Parking
Land
|
Acreage
|
No |
|
Fence Type
|
Fence |
|
Land Amenities
|
Playground, Public Transit, Schools, Shopping |
|
Size Irregular
|
521 |
|
Size Total
|
521 M2 |
|
Size Total Text
|
521 M2 |
Rooms
| Level |
Type |
Length |
Width |
Dimensions |
|
Basement |
Family Room |
7.76 m |
4.19 m |
7.76 m x 4.19 m |
|
Basement |
Den |
3.18 m |
4.58 m |
3.18 m x 4.58 m |
|
Main Level |
Living Room |
3.87 m |
3.35 m |
3.87 m x 3.35 m |
|
Main Level |
Dining Room |
3.79 m |
3.14 m |
3.79 m x 3.14 m |
|
Main Level |
Kitchen |
2.93 m |
4.46 m |
2.93 m x 4.46 m |
|
Main Level |
Primary Bedroom |
2.79 m |
3.51 m |
2.79 m x 3.51 m |
|
Main Level |
Bedroom 2 |
2.78 m |
4.01 m |
2.78 m x 4.01 m |
|
Main Level |
Bedroom 3 |
2.67 m |
2.85 m |
2.67 m x 2.85 m |
|
Main Level |
Breakfast |
2.77 m |
2.77 m |
2.77 m x 2.77 m |


