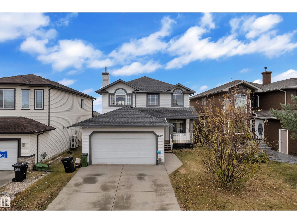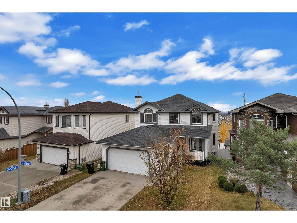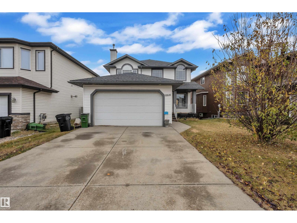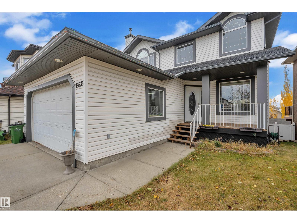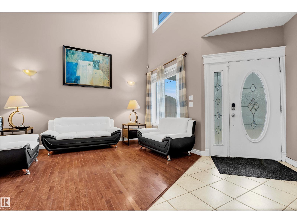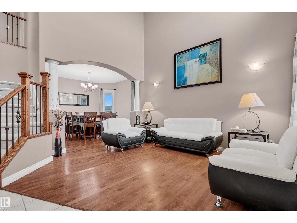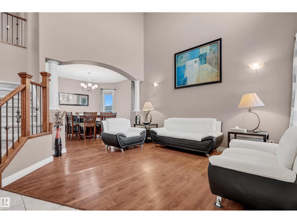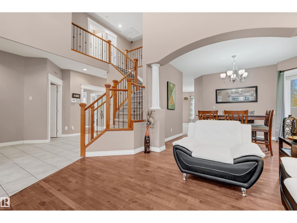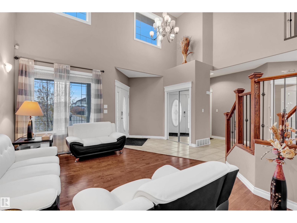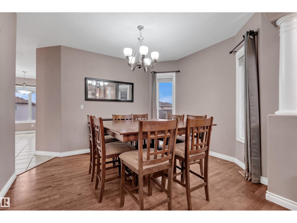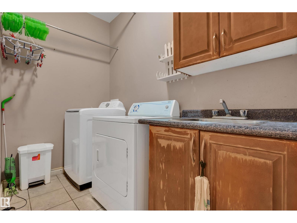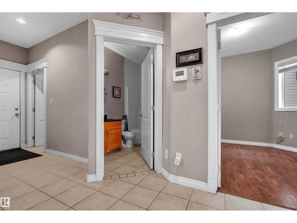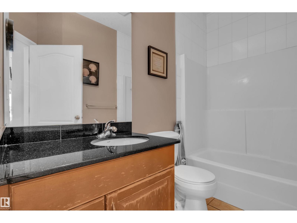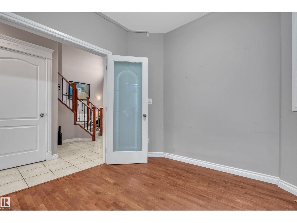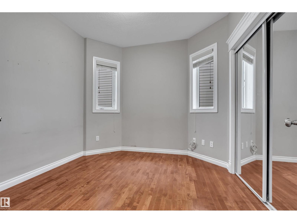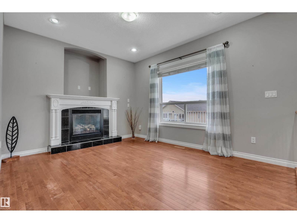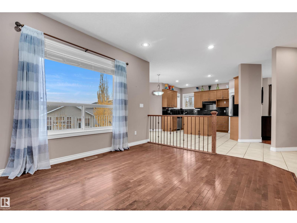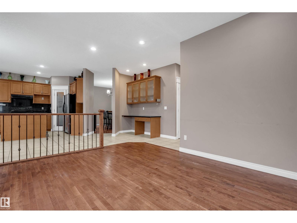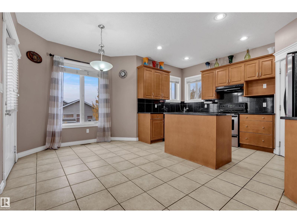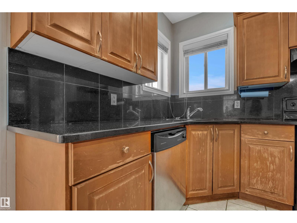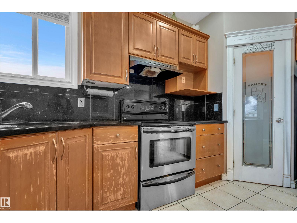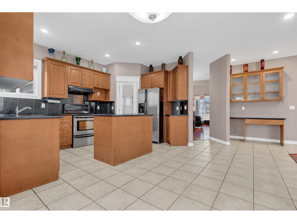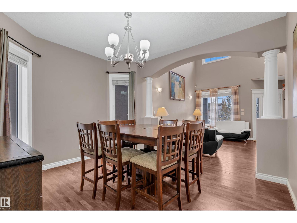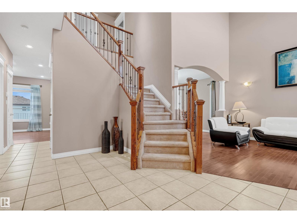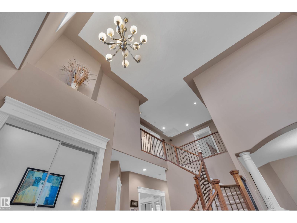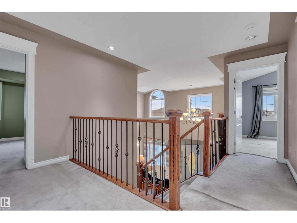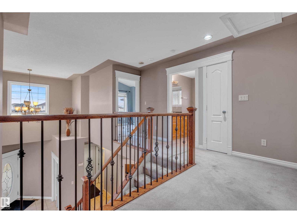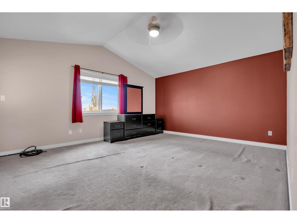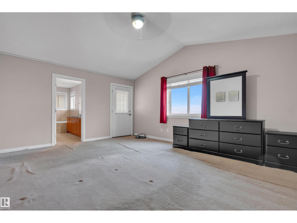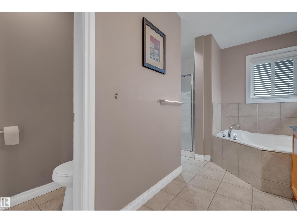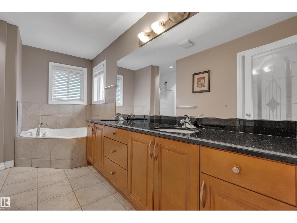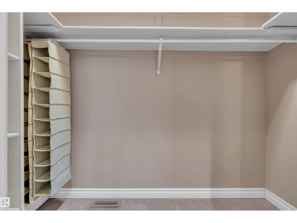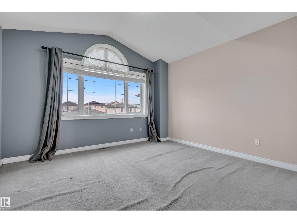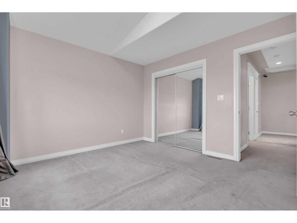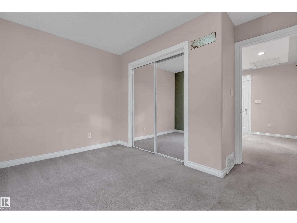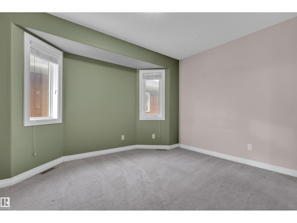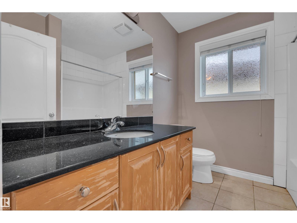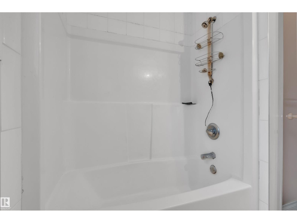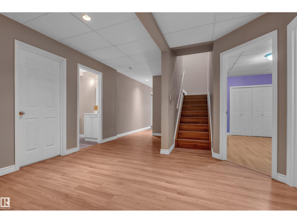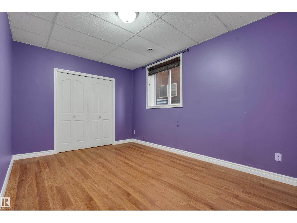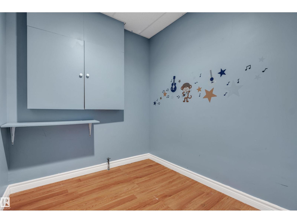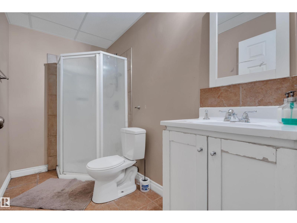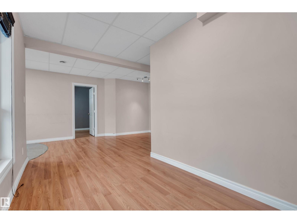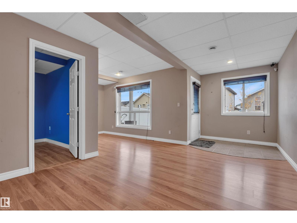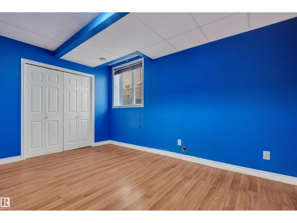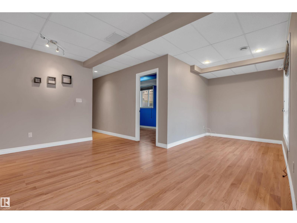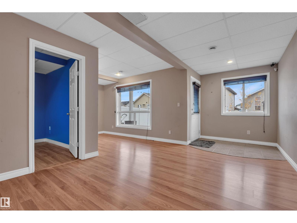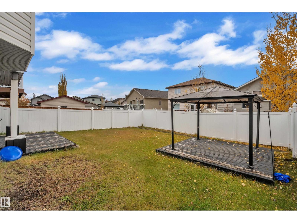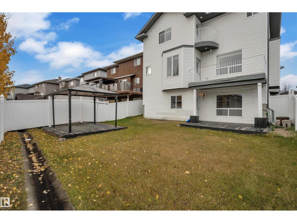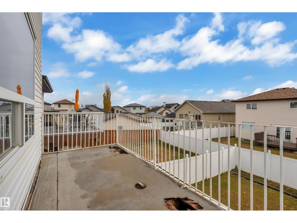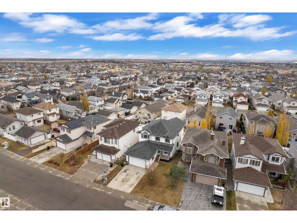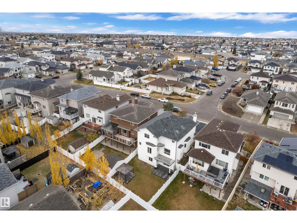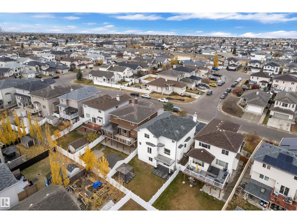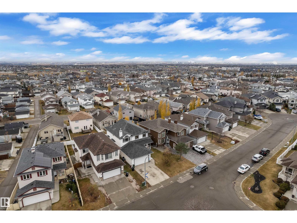6 Bedroom
4 Bathroom
2,365 ft2
Fireplace
Forced Air
$558,867
Step into this high-spec, over 2,300 square ft 2-storey home with a fully finished walkout basement. The main floor features a formal living and dining room, a built-in desk in the kitchen, a great room with an eating nook, and a fourth bedroom with a full bathroom—ideal for guests or elderly family members. There’s also a convenient main floor laundry. The modern kitchen is equipped with granite countertops and stainless steel appliances. Enjoy the outdoors on the fully finished back deck, or step onto the Juliette-style balcony from the spacious primary bedroom. High vaulted ceilings, oak and metal railing, ceramic tile, and hardwood flooring add elegant touches throughout the home. The double-garage is fully finished and ready for your vehicle. Landscaping is included, and for added peace of mind, the roof was replaced in 2021. A must-see home offering both comfort and value! (id:62055)
Property Details
|
MLS® Number
|
E4464080 |
|
Property Type
|
Single Family |
|
Neigbourhood
|
Brintnell |
|
Amenities Near By
|
Playground, Public Transit, Schools, Shopping |
|
Features
|
See Remarks |
|
Structure
|
Deck |
Building
|
Bathroom Total
|
4 |
|
Bedrooms Total
|
6 |
|
Appliances
|
Dishwasher, Dryer, Garage Door Opener, Hood Fan, Refrigerator, Stove, Washer |
|
Basement Development
|
Finished |
|
Basement Features
|
Walk Out |
|
Basement Type
|
Full (finished) |
|
Constructed Date
|
2006 |
|
Construction Style Attachment
|
Detached |
|
Fireplace Fuel
|
Gas |
|
Fireplace Present
|
Yes |
|
Fireplace Type
|
Unknown |
|
Heating Type
|
Forced Air |
|
Stories Total
|
2 |
|
Size Interior
|
2,365 Ft2 |
|
Type
|
House |
Parking
Land
|
Acreage
|
No |
|
Fence Type
|
Fence |
|
Land Amenities
|
Playground, Public Transit, Schools, Shopping |
|
Size Irregular
|
461.05 |
|
Size Total
|
461.05 M2 |
|
Size Total Text
|
461.05 M2 |
Rooms
| Level |
Type |
Length |
Width |
Dimensions |
|
Basement |
Bedroom 4 |
3.04 m |
4.2 m |
3.04 m x 4.2 m |
|
Basement |
Bedroom 5 |
2.72 m |
4.2 m |
2.72 m x 4.2 m |
|
Basement |
Bedroom 6 |
2.72 m |
4.2 m |
2.72 m x 4.2 m |
|
Basement |
Playroom |
2.24 m |
2.1 m |
2.24 m x 2.1 m |
|
Basement |
Recreation Room |
6.27 m |
5.9 m |
6.27 m x 5.9 m |
|
Main Level |
Living Room |
3.96 m |
4.3 m |
3.96 m x 4.3 m |
|
Main Level |
Dining Room |
3.8 m |
3.5 m |
3.8 m x 3.5 m |
|
Main Level |
Kitchen |
3.03 m |
4.2 m |
3.03 m x 4.2 m |
|
Main Level |
Family Room |
4.78 m |
3.4 m |
4.78 m x 3.4 m |
|
Main Level |
Den |
2.81 m |
5.8 m |
2.81 m x 5.8 m |
|
Upper Level |
Primary Bedroom |
5.18 m |
4.2 m |
5.18 m x 4.2 m |
|
Upper Level |
Bedroom 2 |
3.85 m |
3.4 m |
3.85 m x 3.4 m |
|
Upper Level |
Bedroom 3 |
3.82 m |
3.5 m |
3.82 m x 3.5 m |


