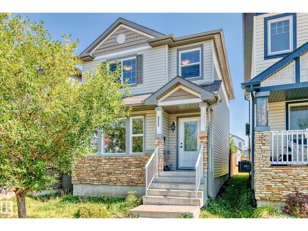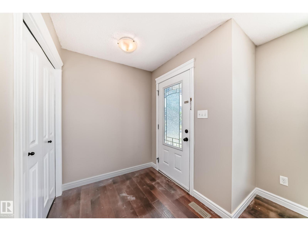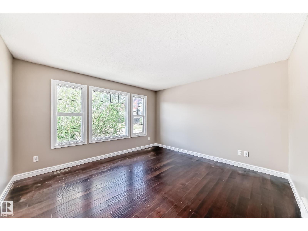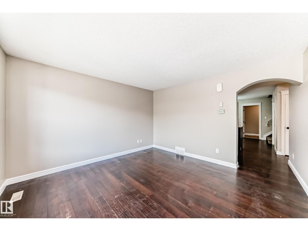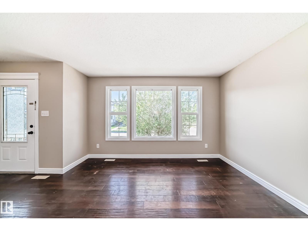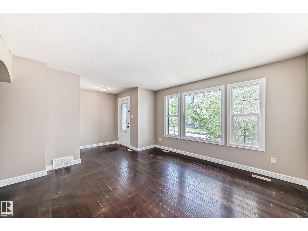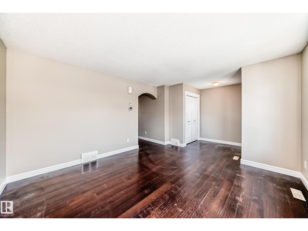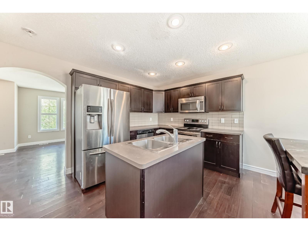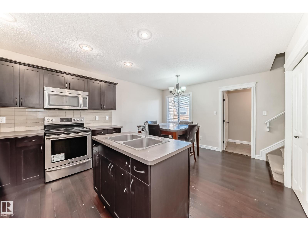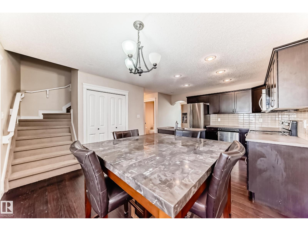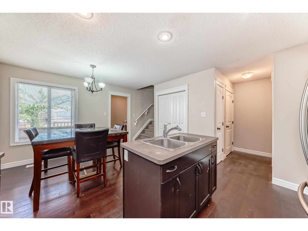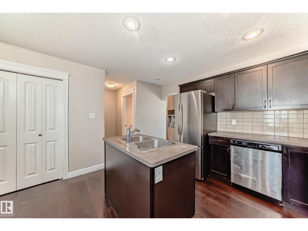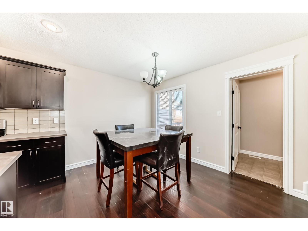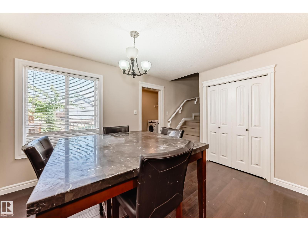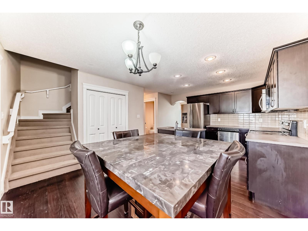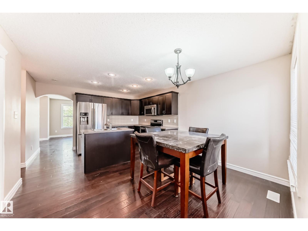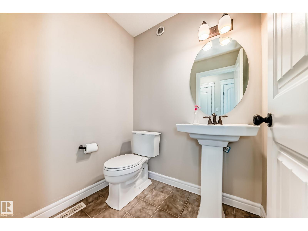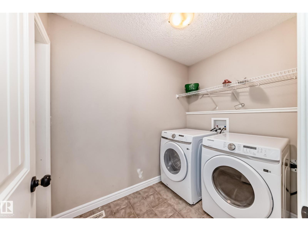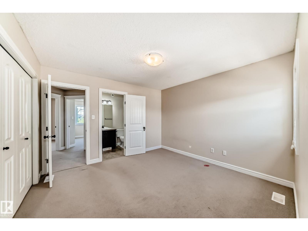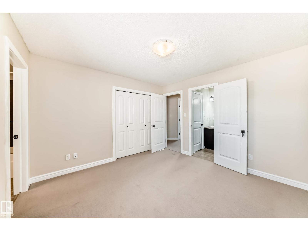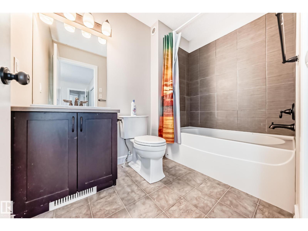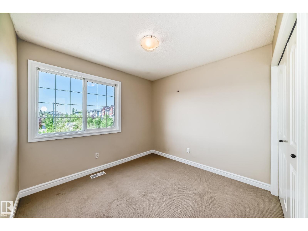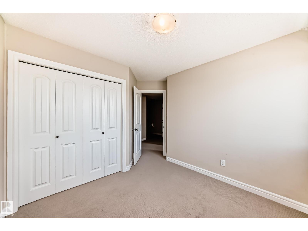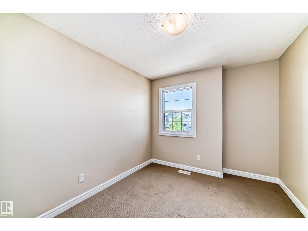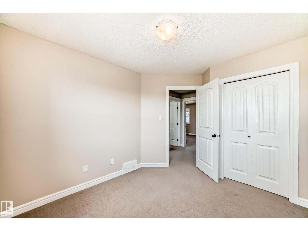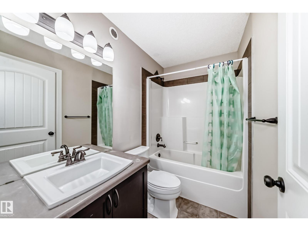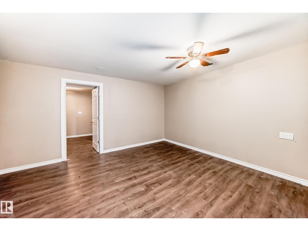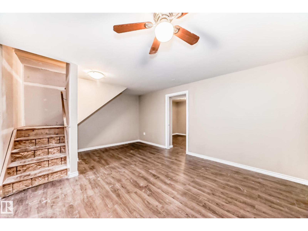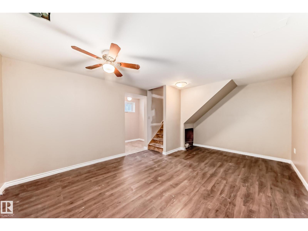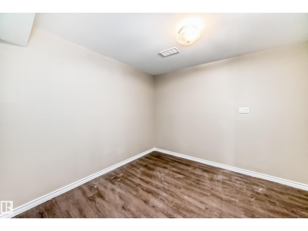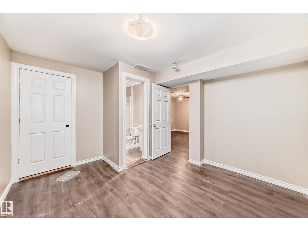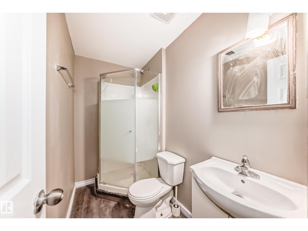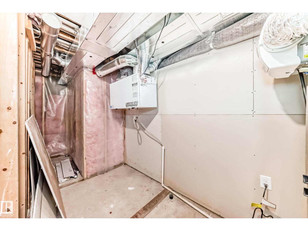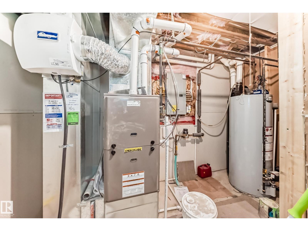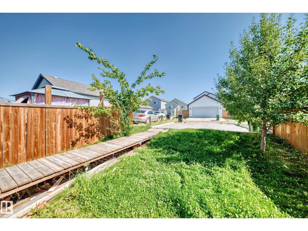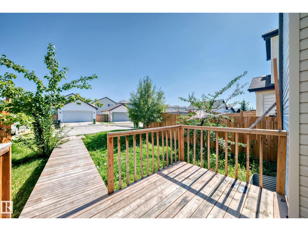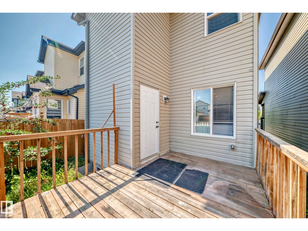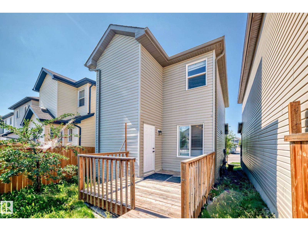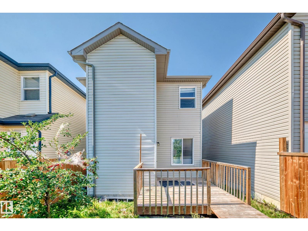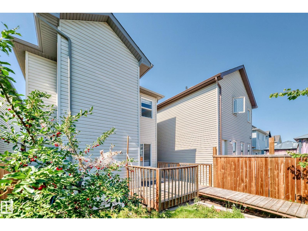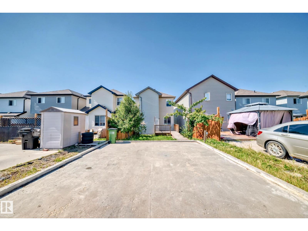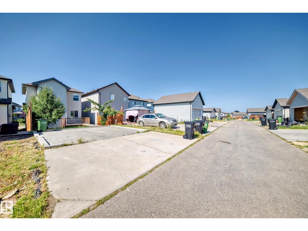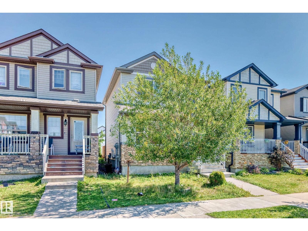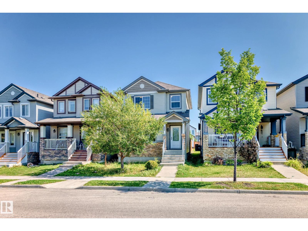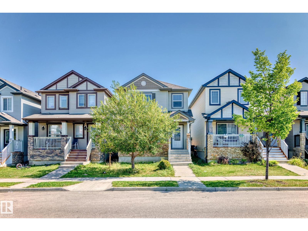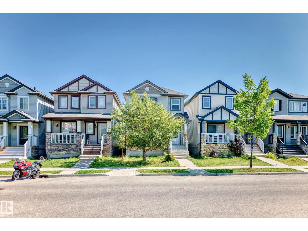3 Bedroom
4 Bathroom
1,337 ft2
Forced Air
$425,000
Located in the highly sought-after community of LAUREL, this stunning home with a FINISHED BASEMENT offers the perfect blend of comfort and functionality. The main floor has a dining area, kitchen, a light-filled living room, and a handy half bathroom. The deck and fully landscaped yard are ideal for outdoor living. Three spacious bedrooms are available upstairs, including two more with shared bathrooms and the main suite with an ensuite. Ideal for extended family. (id:62055)
Property Details
|
MLS® Number
|
E4456124 |
|
Property Type
|
Single Family |
|
Neigbourhood
|
Laurel |
|
Amenities Near By
|
Playground, Public Transit, Schools, Shopping |
|
Features
|
Flat Site, Lane, No Animal Home, No Smoking Home |
|
Structure
|
Deck |
Building
|
Bathroom Total
|
4 |
|
Bedrooms Total
|
3 |
|
Appliances
|
Dishwasher, Dryer, Microwave Range Hood Combo, Refrigerator, Stove, Washer |
|
Basement Development
|
Finished |
|
Basement Type
|
Full (finished) |
|
Constructed Date
|
2015 |
|
Construction Style Attachment
|
Detached |
|
Half Bath Total
|
1 |
|
Heating Type
|
Forced Air |
|
Stories Total
|
2 |
|
Size Interior
|
1,337 Ft2 |
|
Type
|
House |
Parking
Land
|
Acreage
|
No |
|
Fence Type
|
Fence |
|
Land Amenities
|
Playground, Public Transit, Schools, Shopping |
|
Size Irregular
|
259.9 |
|
Size Total
|
259.9 M2 |
|
Size Total Text
|
259.9 M2 |
Rooms
| Level |
Type |
Length |
Width |
Dimensions |
|
Basement |
Den |
|
|
3.09*3.29 |
|
Basement |
Recreation Room |
|
|
3.89*4.36 |
|
Main Level |
Living Room |
|
|
3.86*4.23 |
|
Main Level |
Dining Room |
|
|
2.55*2.56 |
|
Main Level |
Kitchen |
|
|
2.85*2.95 |
|
Main Level |
Laundry Room |
|
|
1.67*2.42 |
|
Upper Level |
Primary Bedroom |
|
|
3.59*3.55 |
|
Upper Level |
Bedroom 2 |
|
|
2.89*2.83 |
|
Upper Level |
Bedroom 3 |
|
|
2.80*3.10 |


