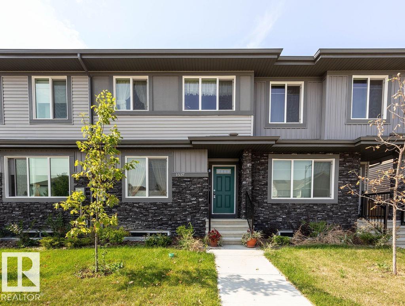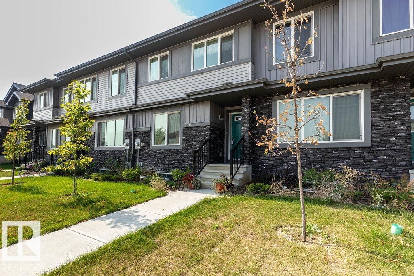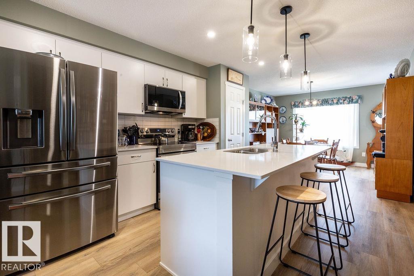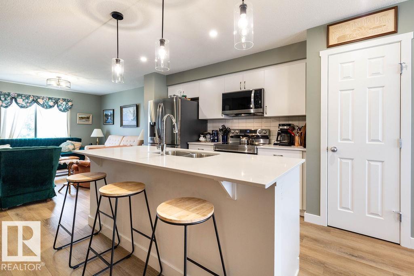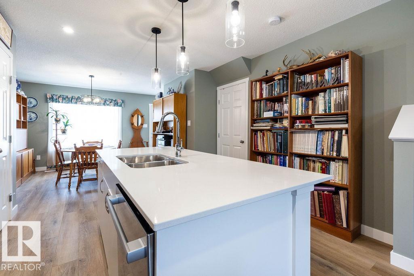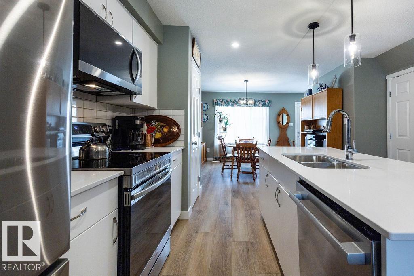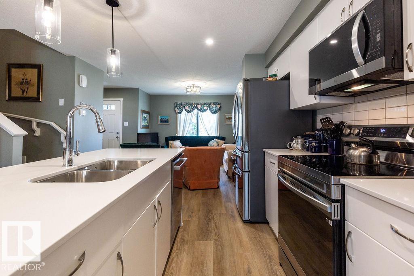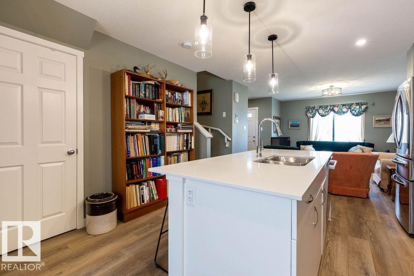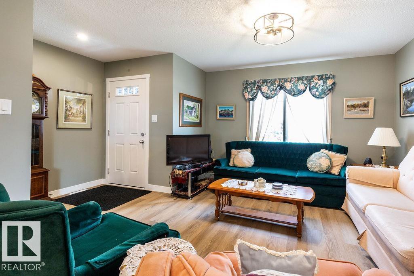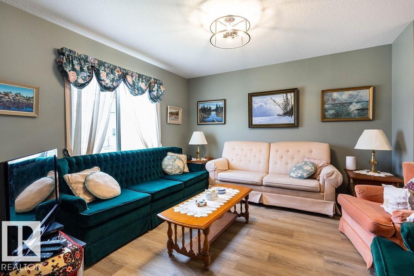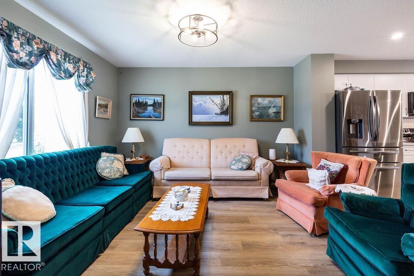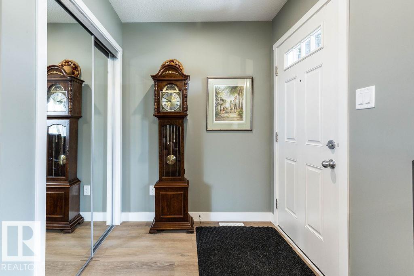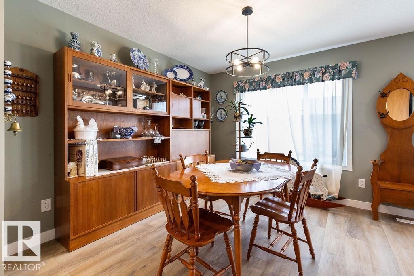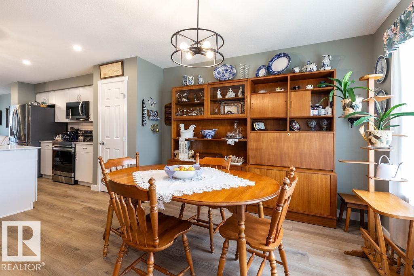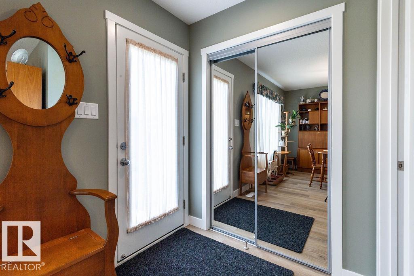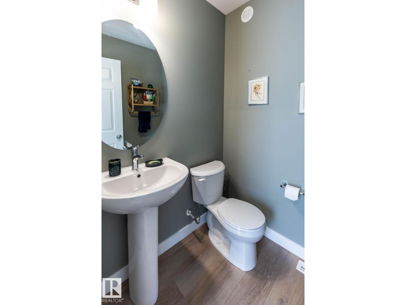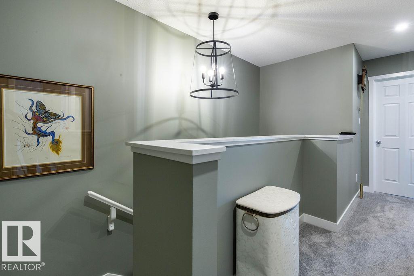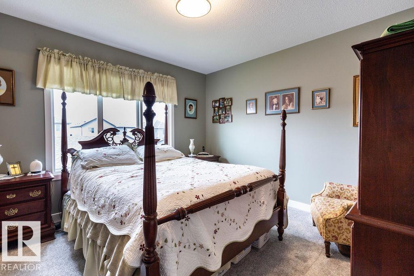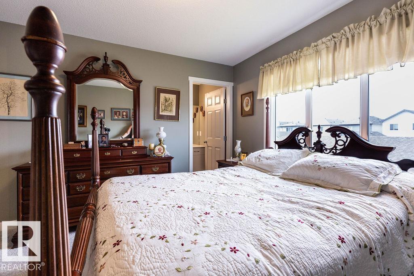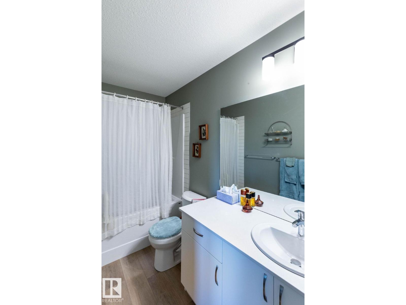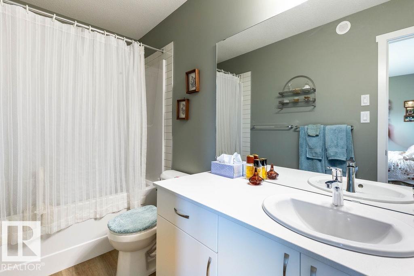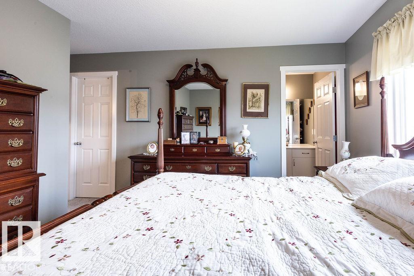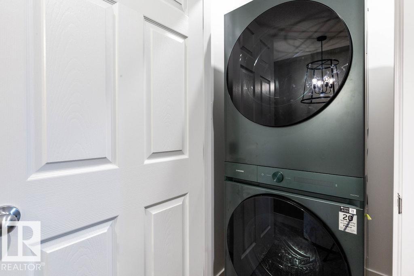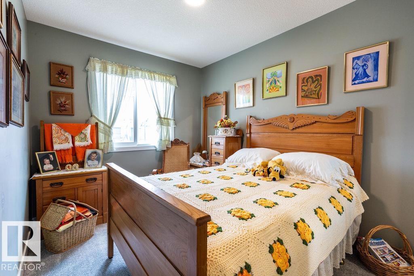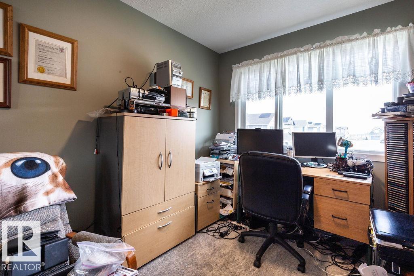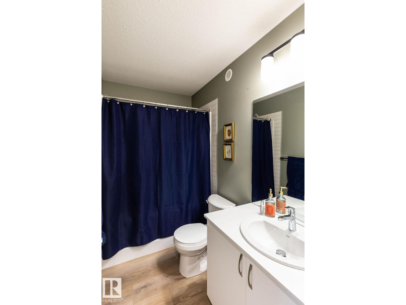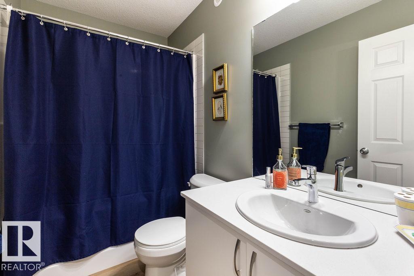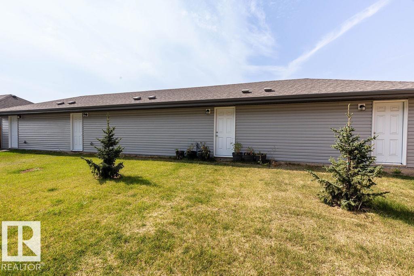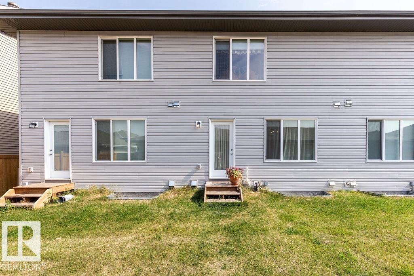3 Bedroom
3 Bathroom
1,395 ft2
Forced Air
$449,900
Come and fall in love with Summerwood. This 3 bdrm 2.5 bath modern home features vinyl plank floor, quartz counters, and fresh paint throughout. The chef's kitchen boasts a large island, perfect for entertaining, with stainless steel appliances and modern lighting. The open concept living and dining makes this the perfect family home. Upstairs you will find the primary suite which features a large 4 pce ensuite and walk in closet. Two additional bedrooms, 4 pce bath, new Washer & Dryer complete the upper level. The unfinished basement is waiting for your personal touch. Also included is a detached double garage & landscaped yard. Summerwood is a family friendly neighbourhood and steps to ponds, walking & bike trails. Close to all major amenities. Move in & enjoy today! (id:62055)
Property Details
|
MLS® Number
|
E4456015 |
|
Property Type
|
Single Family |
|
Neigbourhood
|
Summerwood |
|
Amenities Near By
|
Golf Course, Playground, Public Transit, Schools, Shopping |
|
Community Features
|
Public Swimming Pool |
|
Features
|
See Remarks, Park/reserve |
|
Parking Space Total
|
2 |
Building
|
Bathroom Total
|
3 |
|
Bedrooms Total
|
3 |
|
Amenities
|
Ceiling - 9ft, Vinyl Windows |
|
Appliances
|
Dishwasher, Dryer, Microwave Range Hood Combo, Refrigerator, Stove, Washer |
|
Basement Development
|
Unfinished |
|
Basement Type
|
Full (unfinished) |
|
Constructed Date
|
2023 |
|
Construction Style Attachment
|
Attached |
|
Half Bath Total
|
1 |
|
Heating Type
|
Forced Air |
|
Stories Total
|
2 |
|
Size Interior
|
1,395 Ft2 |
|
Type
|
Row / Townhouse |
Parking
Land
|
Acreage
|
No |
|
Land Amenities
|
Golf Course, Playground, Public Transit, Schools, Shopping |
Rooms
| Level |
Type |
Length |
Width |
Dimensions |
|
Main Level |
Living Room |
3.66 m |
3.6 m |
3.66 m x 3.6 m |
|
Main Level |
Dining Room |
3.46 m |
3.37 m |
3.46 m x 3.37 m |
|
Main Level |
Kitchen |
4.04 m |
3.01 m |
4.04 m x 3.01 m |
|
Upper Level |
Primary Bedroom |
3.63 m |
3.43 m |
3.63 m x 3.43 m |
|
Upper Level |
Bedroom 2 |
3.13 m |
2.58 m |
3.13 m x 2.58 m |
|
Upper Level |
Bedroom 3 |
3.14 m |
2.57 m |
3.14 m x 2.57 m |


