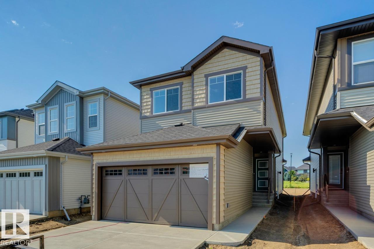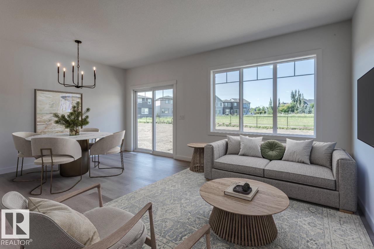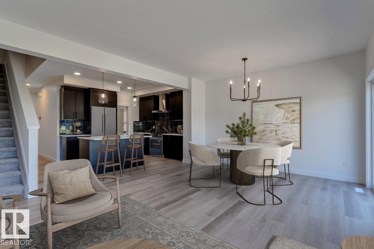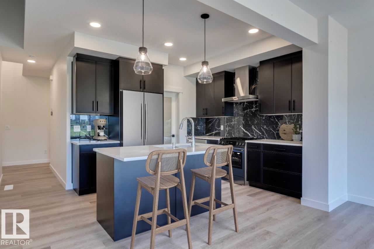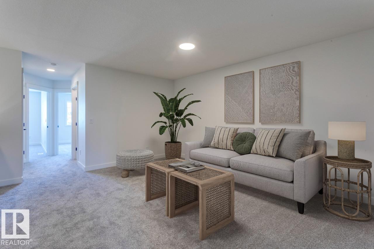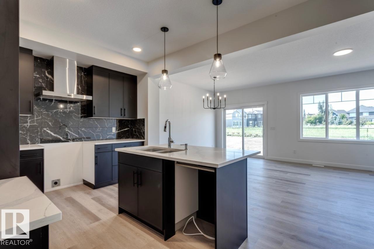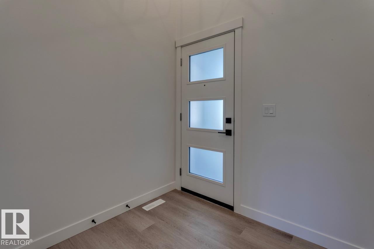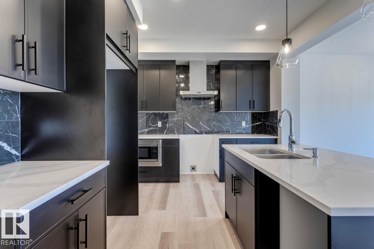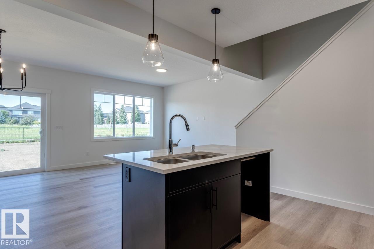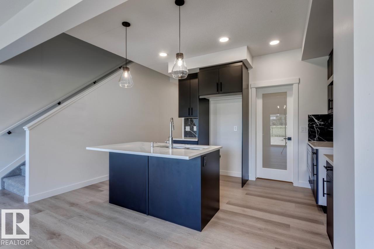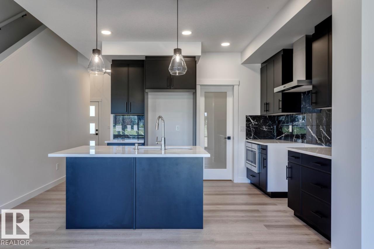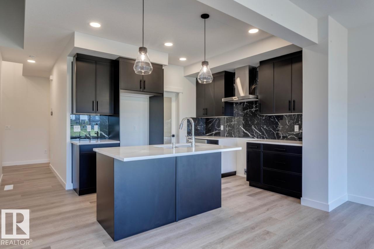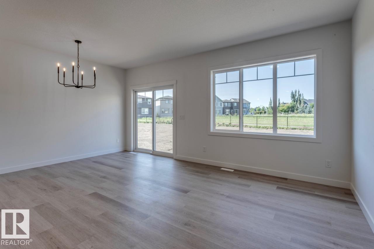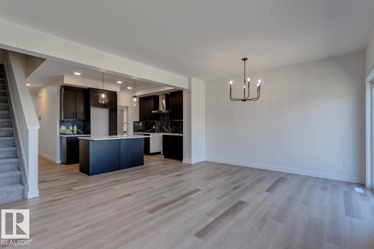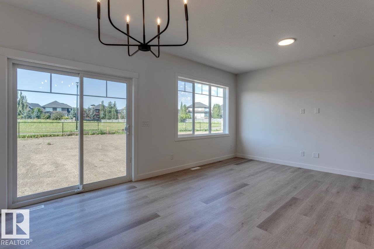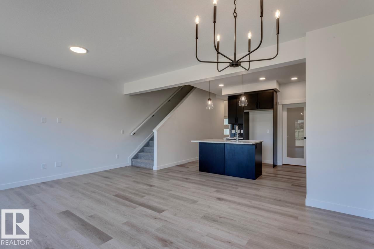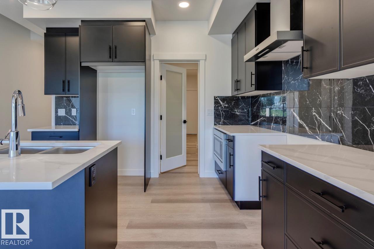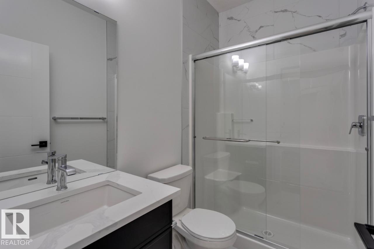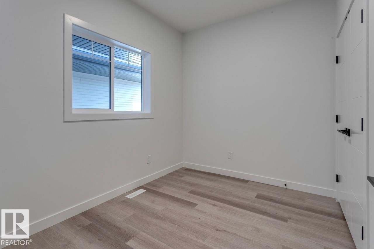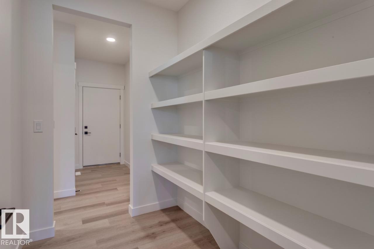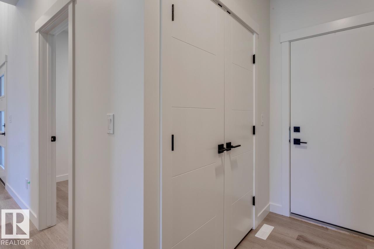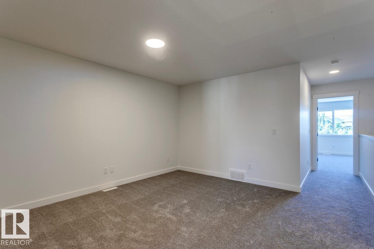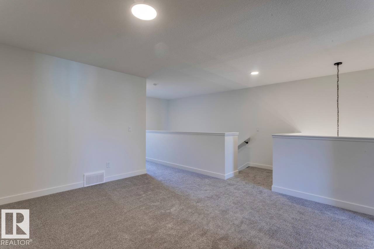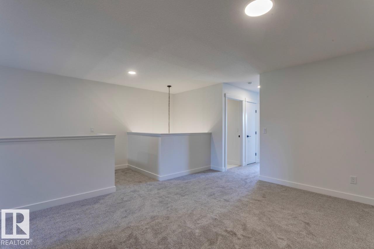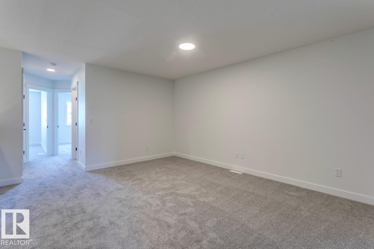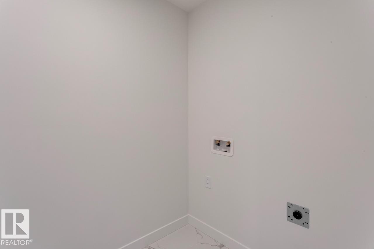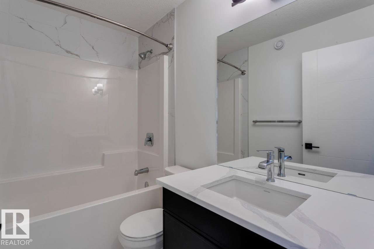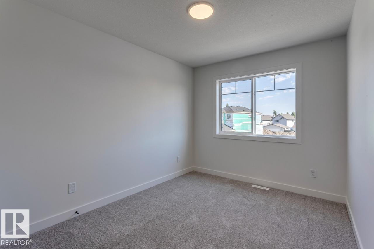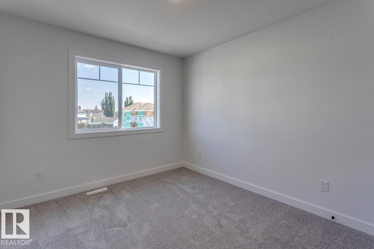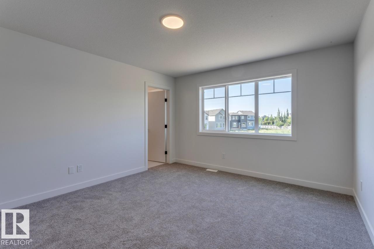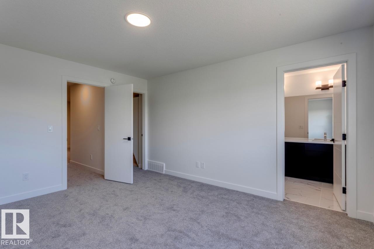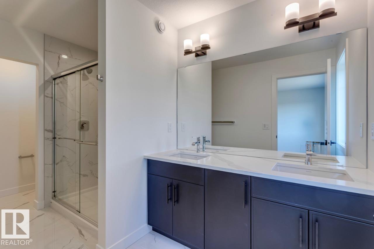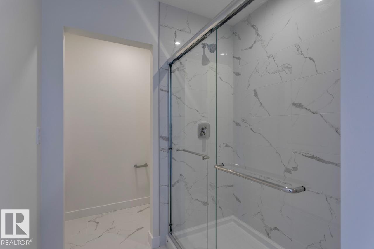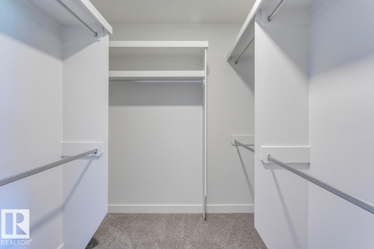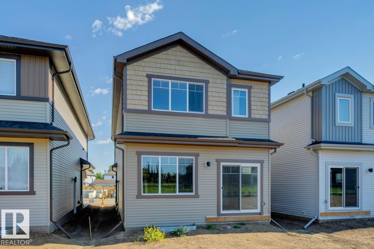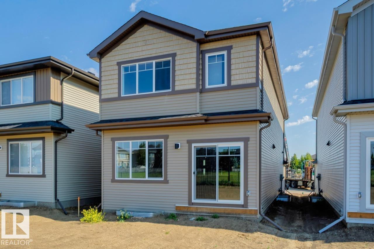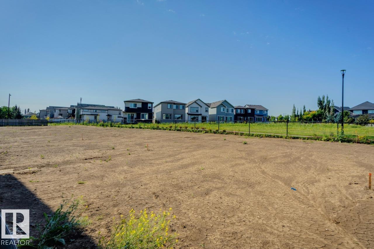4 Bedroom
3 Bathroom
2,004 ft2
Forced Air
$599,000
Welcome to this stunning 4-bedroom, 3-bathroom home designed for comfort and functionality. A main floor bedroom and full bath offer convenience for guests. The gourmet kitchen features a substantial island with eating bar, walk-through pantry with built-in MDF shelving, and opens to a spacious mud room. The elegant open-to-above staircase leads to the second floor, where you'll find three additional bedrooms, a generous bonus room, laundry room, and a 4-piece primary ensuite with a large glass shower and a walk-in closet. The separate side entrance provides flexibility for potential future development. The basement impresses with 9' ceilings and plumbing rough-ins, ready for your vision. This home blends thoughtful layout with luxurious touches — perfect for modern living. Photos representative. (id:62055)
Property Details
|
MLS® Number
|
E4455106 |
|
Property Type
|
Single Family |
|
Neigbourhood
|
Glastonbury |
|
Amenities Near By
|
Park, Playground, Schools, Shopping |
|
Features
|
See Remarks, Park/reserve, Closet Organizers, No Animal Home, No Smoking Home |
|
Parking Space Total
|
4 |
Building
|
Bathroom Total
|
3 |
|
Bedrooms Total
|
4 |
|
Appliances
|
Hood Fan, Microwave |
|
Basement Development
|
Unfinished |
|
Basement Type
|
Full (unfinished) |
|
Constructed Date
|
2025 |
|
Construction Style Attachment
|
Detached |
|
Heating Type
|
Forced Air |
|
Stories Total
|
2 |
|
Size Interior
|
2,004 Ft2 |
|
Type
|
House |
Parking
Land
|
Acreage
|
No |
|
Land Amenities
|
Park, Playground, Schools, Shopping |
Rooms
| Level |
Type |
Length |
Width |
Dimensions |
|
Main Level |
Bedroom 4 |
2.44 m |
3.05 m |
2.44 m x 3.05 m |
|
Main Level |
Great Room |
3.05 m |
4.37 m |
3.05 m x 4.37 m |
|
Main Level |
Breakfast |
2.74 m |
4.11 m |
2.74 m x 4.11 m |
|
Upper Level |
Primary Bedroom |
3.76 m |
4.22 m |
3.76 m x 4.22 m |
|
Upper Level |
Bedroom 2 |
2.95 m |
3.43 m |
2.95 m x 3.43 m |
|
Upper Level |
Bedroom 3 |
2.74 m |
3.43 m |
2.74 m x 3.43 m |
|
Upper Level |
Bonus Room |
3.02 m |
4.47 m |
3.02 m x 4.47 m |


