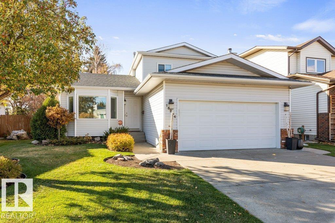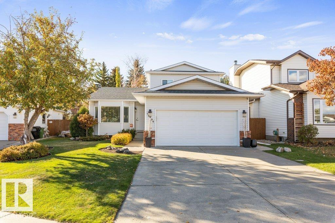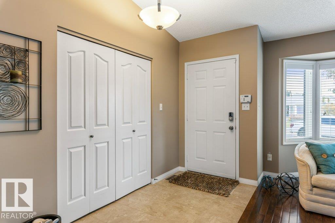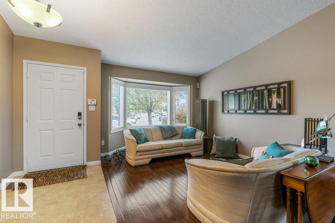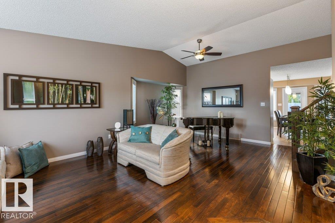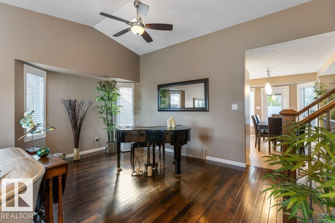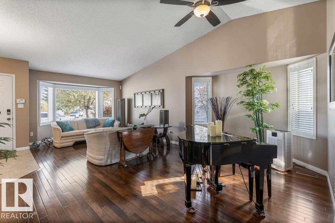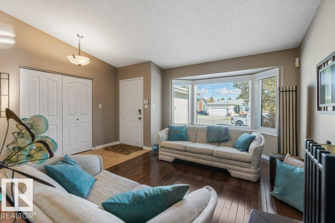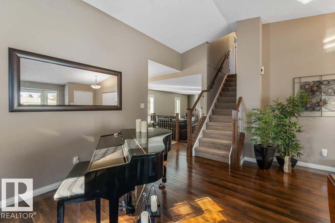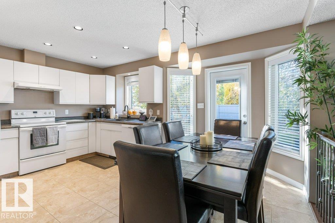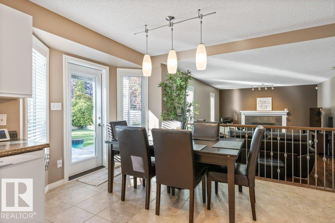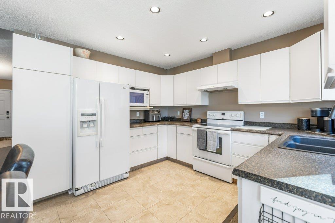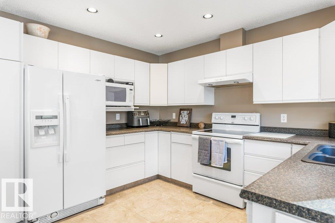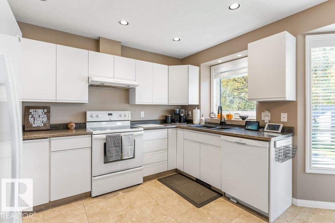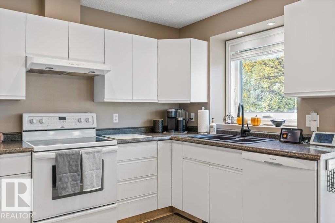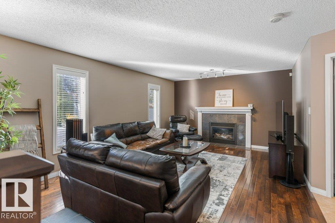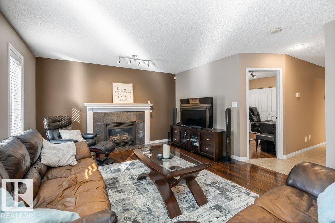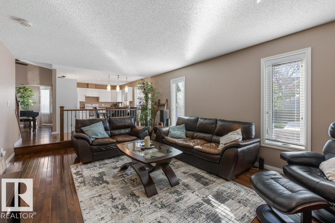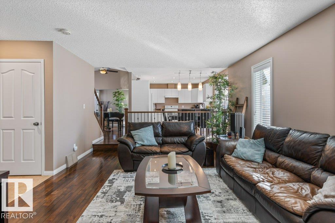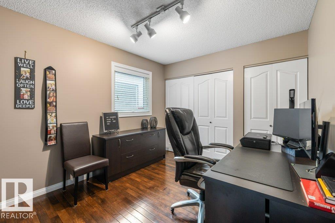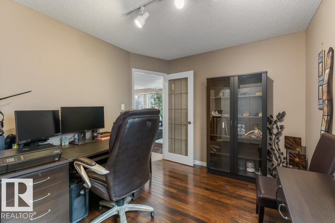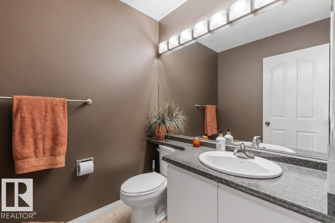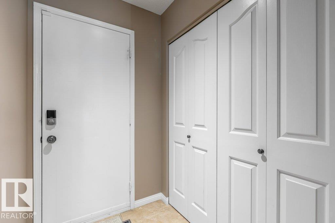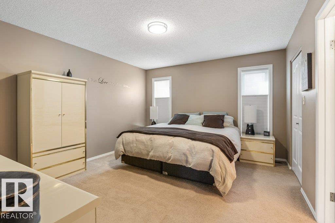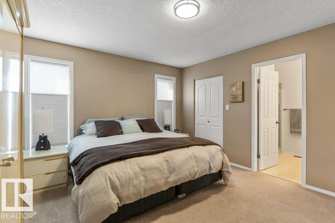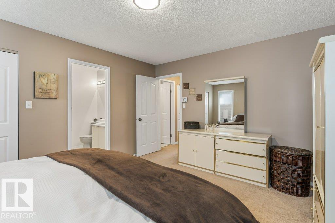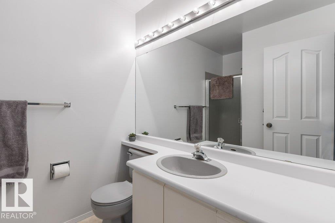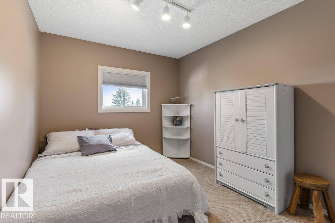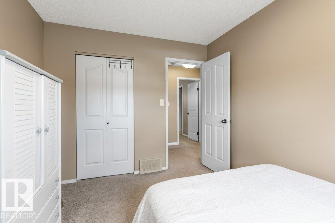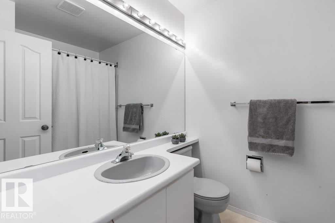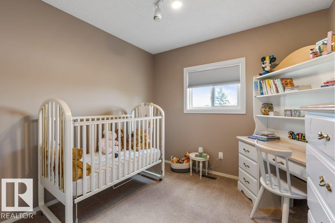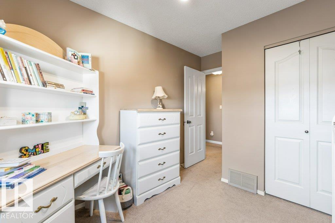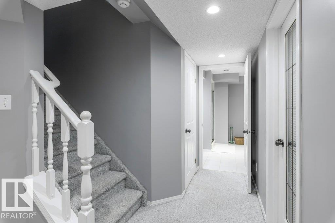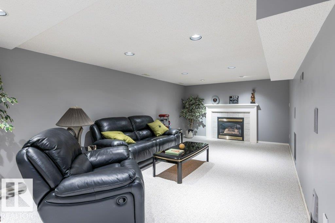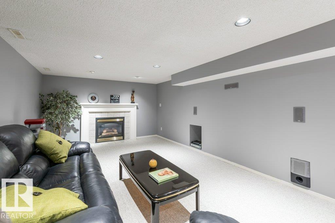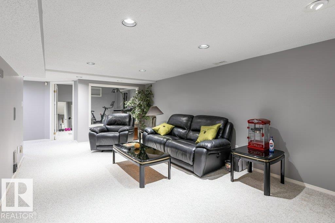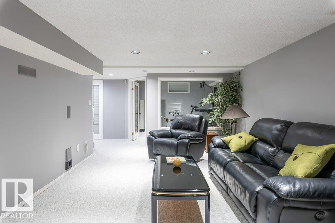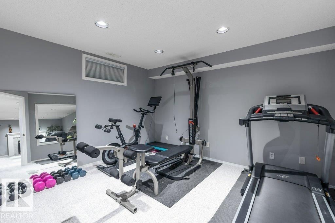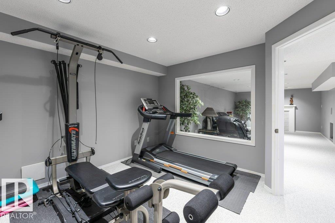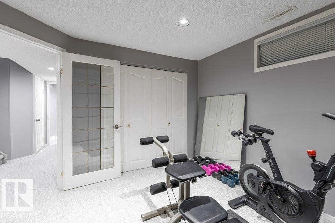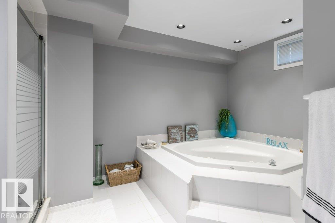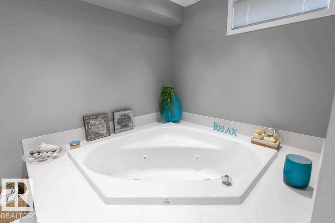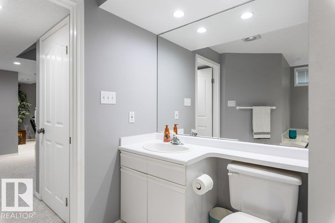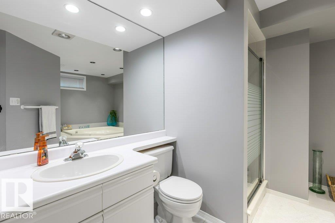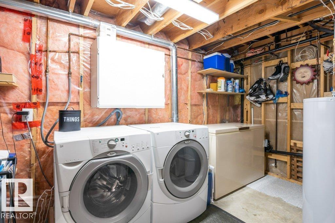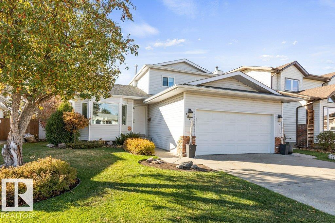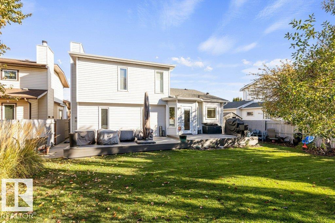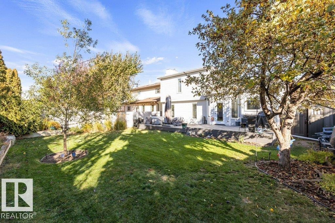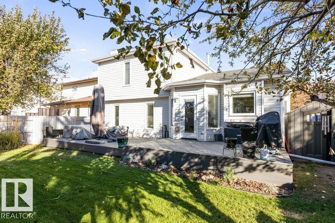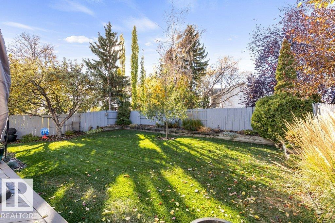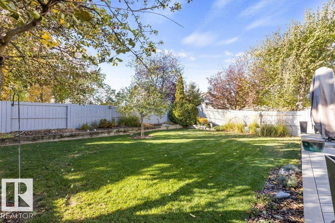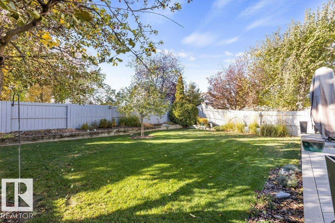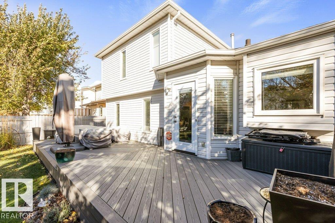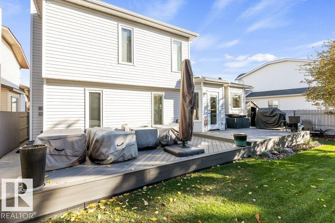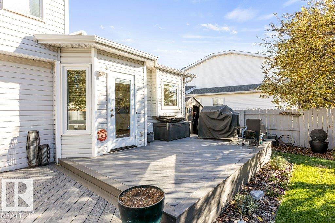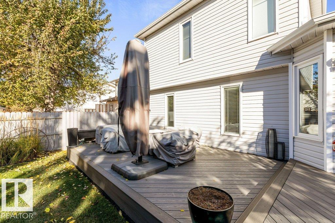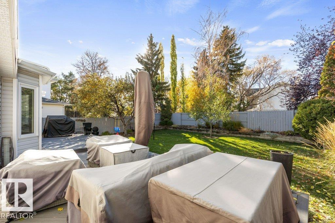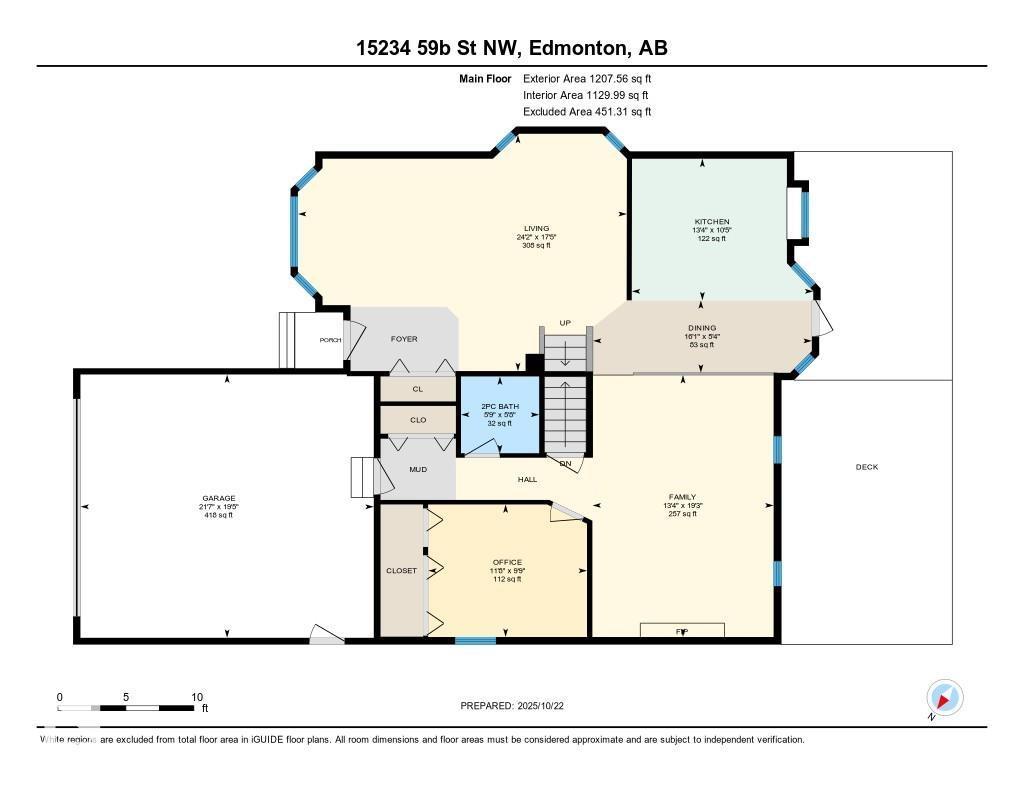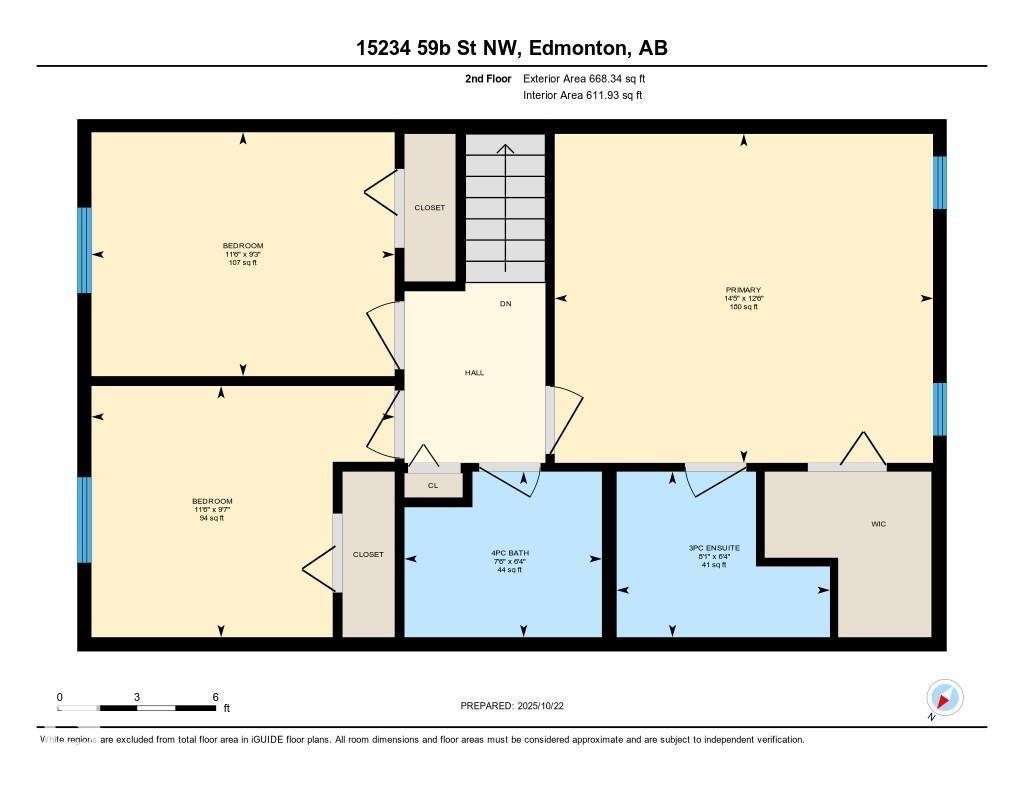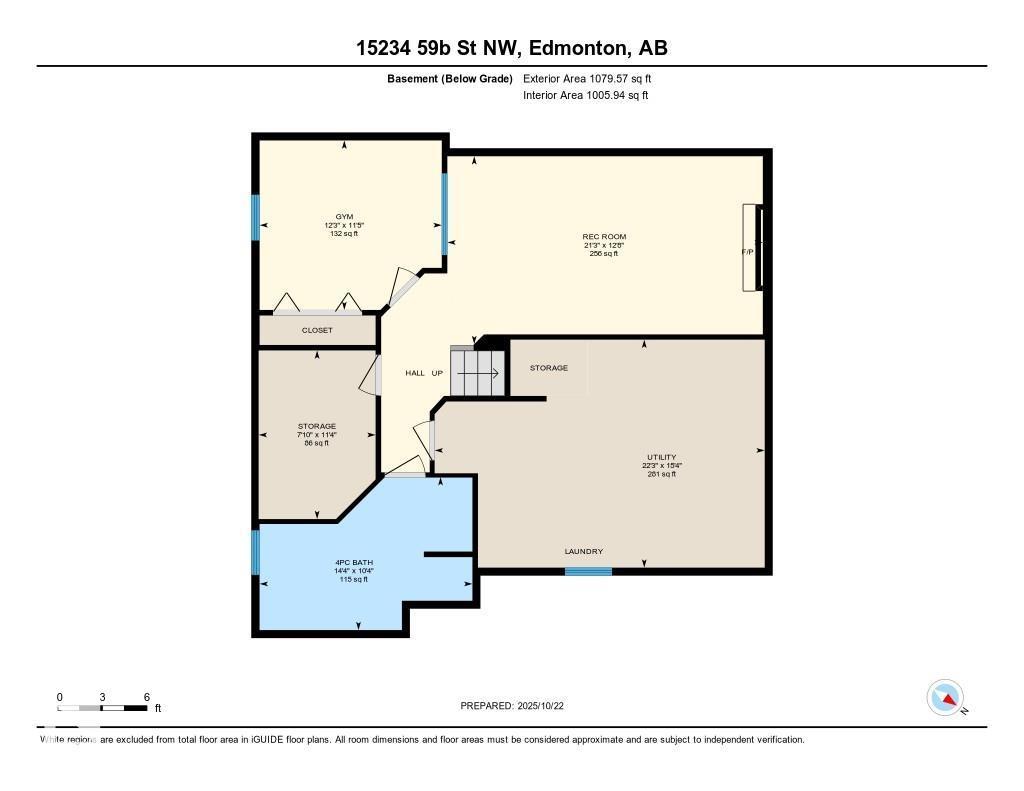5 Bedroom
4 Bathroom
1,876 ft2
Fireplace
Central Air Conditioning
Forced Air
$489,999
METICULOUSLY maintained family home, proudly owned by the original owners & perfectly located on quiet street in the desirable community of McLeod. Just under 3000sf of living space, this bright & inviting 5-bdrm, 3.5-bath home offers a wonderful layout. Upgraded hardwood floors, Wrought Iron railing, & more. Step out to the new composite deck & enjoy the beautiful private backyard from the kitchen. Or cozy up in the family room with a gas FP, down the hall to the den/bedroom, & 2pc bath with easy access to the attached dbl garage. Upstairs is an oversized primary bdrm with walk-in closet, a 3-piece ensuite, 2 more generously sized bdrms, & a 4-piece bath, completes the second floor. The FF basement is built to entertain, featuring B/I speakers, gas FP, extra bdrm, large 4-piece bath with a jet tub, & tons of storage space. Central A/C. UPDATES include Shingles (2016),Furnace, A/C, & Deck (2019), HWT, Windows & Backdoor (2022), Eavestroughs & Downspouts (2020). Located near all amenities, schools & parks (id:62055)
Property Details
|
MLS® Number
|
E4463215 |
|
Property Type
|
Single Family |
|
Neigbourhood
|
Mcleod |
|
Amenities Near By
|
Playground, Public Transit, Schools, Shopping |
|
Features
|
Cul-de-sac, Park/reserve |
|
Structure
|
Deck |
Building
|
Bathroom Total
|
4 |
|
Bedrooms Total
|
5 |
|
Appliances
|
Dishwasher, Dryer, Garage Door Opener Remote(s), Garage Door Opener, Refrigerator, Storage Shed, Stove, Central Vacuum, Washer, Window Coverings |
|
Basement Development
|
Finished |
|
Basement Type
|
Full (finished) |
|
Constructed Date
|
1989 |
|
Construction Style Attachment
|
Detached |
|
Cooling Type
|
Central Air Conditioning |
|
Fireplace Fuel
|
Gas |
|
Fireplace Present
|
Yes |
|
Fireplace Type
|
Unknown |
|
Half Bath Total
|
1 |
|
Heating Type
|
Forced Air |
|
Stories Total
|
2 |
|
Size Interior
|
1,876 Ft2 |
|
Type
|
House |
Parking
Land
|
Acreage
|
No |
|
Fence Type
|
Fence |
|
Land Amenities
|
Playground, Public Transit, Schools, Shopping |
|
Size Irregular
|
548.97 |
|
Size Total
|
548.97 M2 |
|
Size Total Text
|
548.97 M2 |
Rooms
| Level |
Type |
Length |
Width |
Dimensions |
|
Lower Level |
Recreation Room |
6.48 m |
3.86 m |
6.48 m x 3.86 m |
|
Lower Level |
Bedroom 5 |
3.74 m |
3.48 m |
3.74 m x 3.48 m |
|
Lower Level |
Storage |
3.46 m |
2.4 m |
3.46 m x 2.4 m |
|
Main Level |
Living Room |
7.38 m |
5.3 m |
7.38 m x 5.3 m |
|
Main Level |
Dining Room |
|
|
Measurements not available |
|
Main Level |
Kitchen |
4.07 m |
3.18 m |
4.07 m x 3.18 m |
|
Main Level |
Family Room |
5.87 m |
4.06 m |
5.87 m x 4.06 m |
|
Main Level |
Bedroom 4 |
3.56 m |
2.97 m |
3.56 m x 2.97 m |
|
Upper Level |
Primary Bedroom |
4.38 m |
3.81 m |
4.38 m x 3.81 m |
|
Upper Level |
Bedroom 2 |
3.51 m |
2.91 m |
3.51 m x 2.91 m |
|
Upper Level |
Bedroom 3 |
3.51 m |
2.82 m |
3.51 m x 2.82 m |


