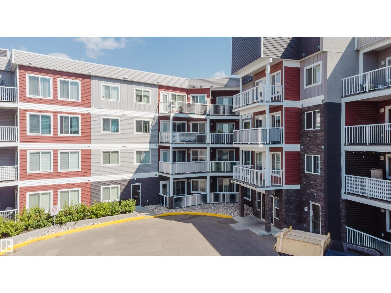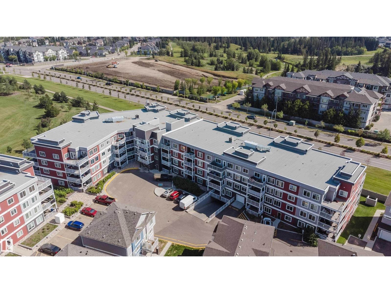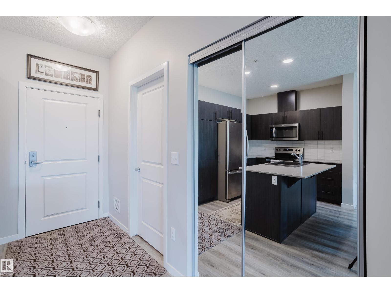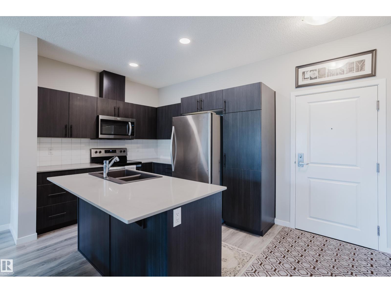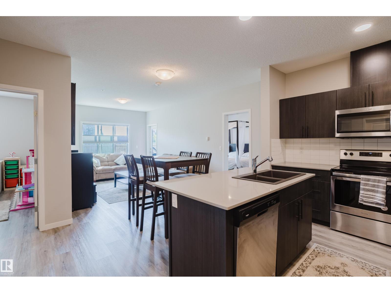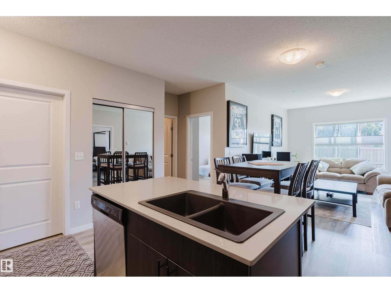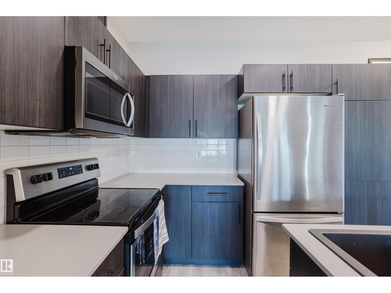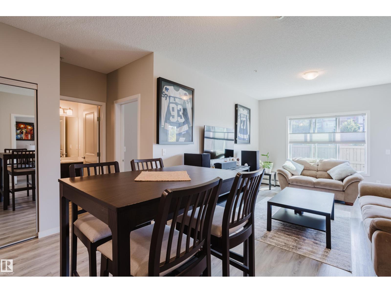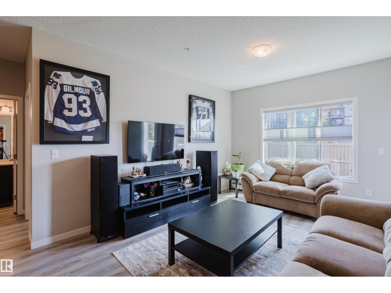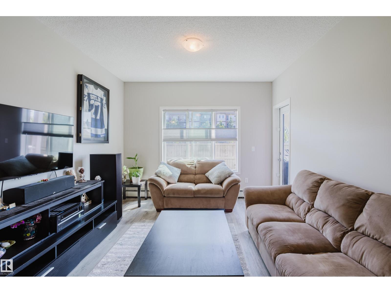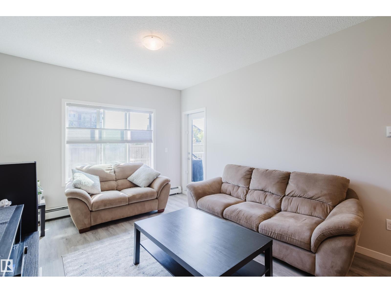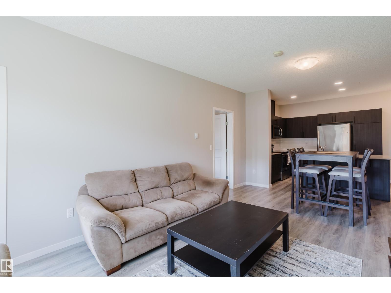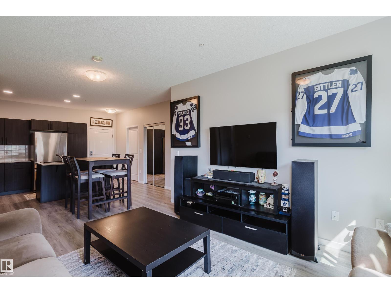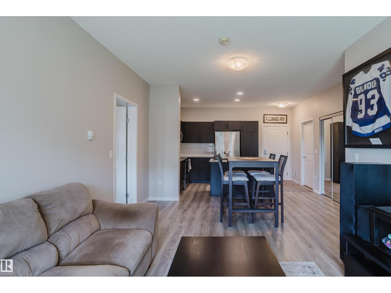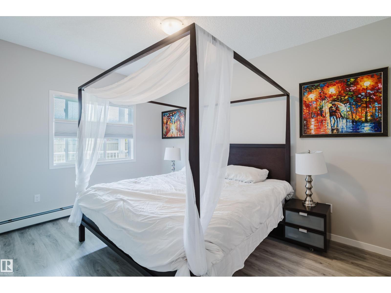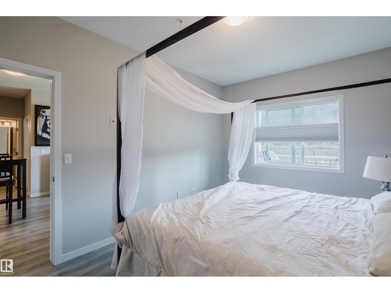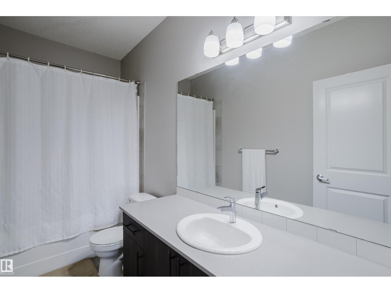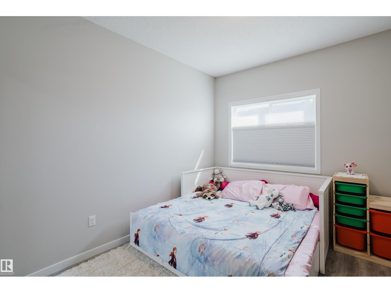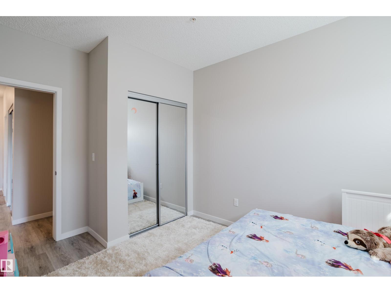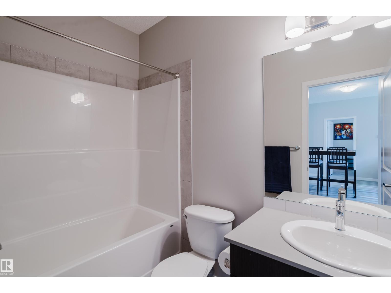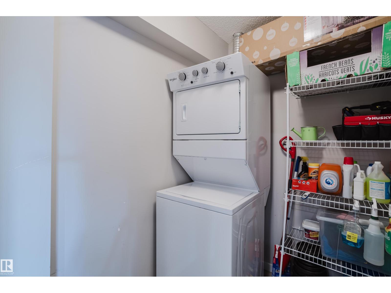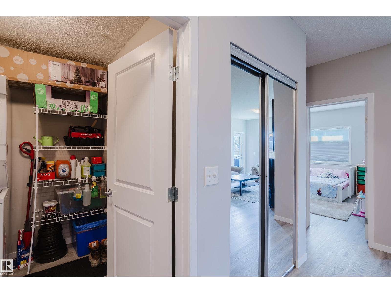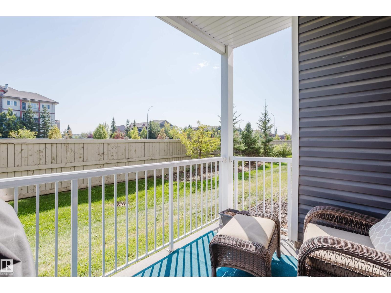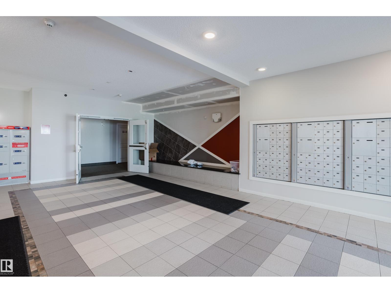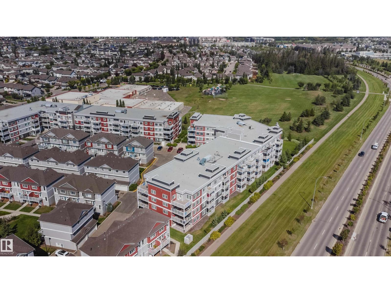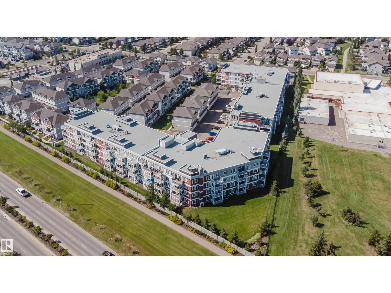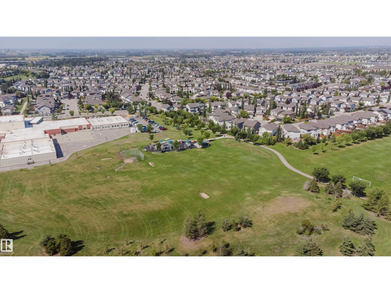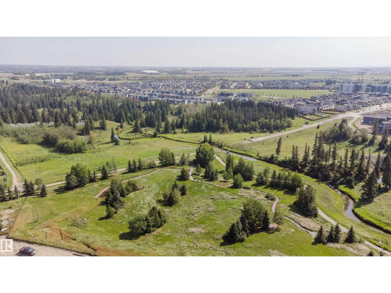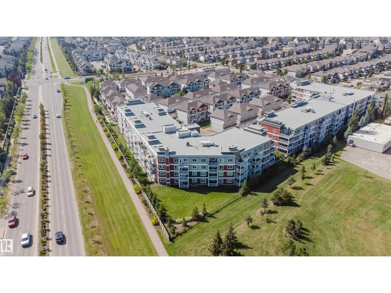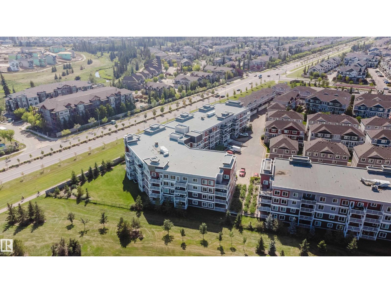#152 1818 Rutherford Rd Sw Edmonton, Alberta T6W 2K6
$238,500Maintenance, Caretaker, Heat, Insurance, Common Area Maintenance, Property Management, Other, See Remarks, Water
$444.61 Monthly
Maintenance, Caretaker, Heat, Insurance, Common Area Maintenance, Property Management, Other, See Remarks, Water
$444.61 MonthlyStep into modern comfort with this 2-bedroom, 2-bath ground floor apartment in vibrant Rutherford. Designed with everyday living in mind, the open layout is enhanced by vinyl plank flooring and large windows that create a bright, welcoming atmosphere. The sleek kitchen features stainless steel appliances, stylish cabinetry, and a central island that’s perfect for casual meals or entertaining friends. Enjoy the ease of in-unit laundry, secure underground parking, and your own private balcony for morning coffee or evening unwinding. The primary suite offers a personal retreat with its own bath, while the second bedroom adds flexibility for guests, family, or a home office. Surrounded by parks, schools, and shopping, this location offers the best of convenience and community—an ideal fit for those seeking both lifestyle and value. (id:62055)
Property Details
| MLS® Number | E4456079 |
| Property Type | Single Family |
| Neigbourhood | Rutherford (Edmonton) |
| Amenities Near By | Public Transit, Schools |
| Community Features | Public Swimming Pool |
| Features | See Remarks |
Building
| Bathroom Total | 2 |
| Bedrooms Total | 2 |
| Appliances | Dishwasher, Dryer, Refrigerator, Stove, Washer |
| Basement Type | None |
| Constructed Date | 2019 |
| Heating Type | Hot Water Radiator Heat |
| Size Interior | 882 Ft2 |
| Type | Apartment |
Parking
| Stall | |
| Underground |
Land
| Acreage | No |
| Land Amenities | Public Transit, Schools |
| Size Irregular | 94.61 |
| Size Total | 94.61 M2 |
| Size Total Text | 94.61 M2 |
Rooms
| Level | Type | Length | Width | Dimensions |
|---|---|---|---|---|
| Main Level | Living Room | 14'1" x 11'5" | ||
| Main Level | Dining Room | 5'11" x 10'2" | ||
| Main Level | Kitchen | 8'11" x 10'2" | ||
| Main Level | Primary Bedroom | 13'8" x 9'11" | ||
| Main Level | Bedroom 2 | 13'5" x 10'1" | ||
| Main Level | Laundry Room | 5'5" x 6'8" |
Contact Us
Contact us for more information


