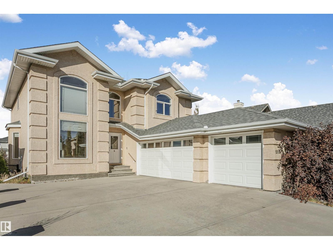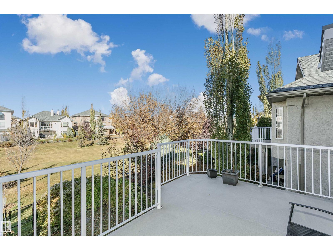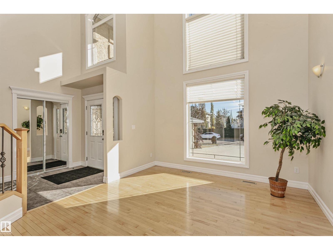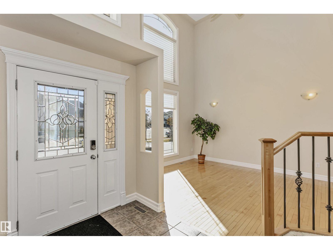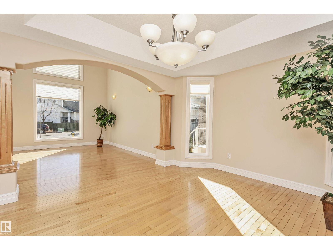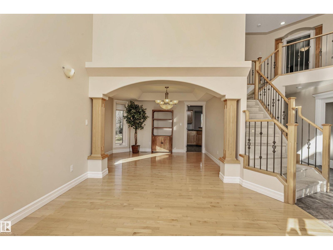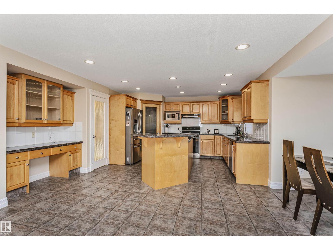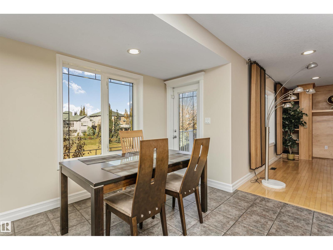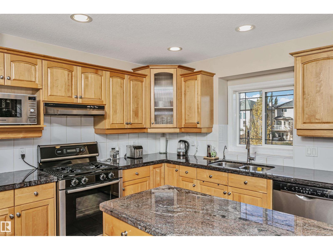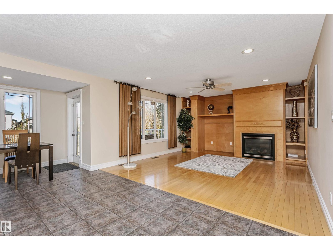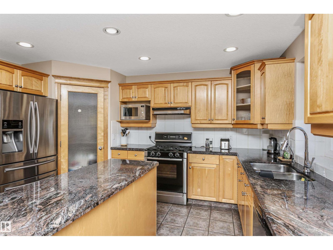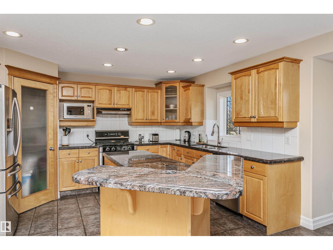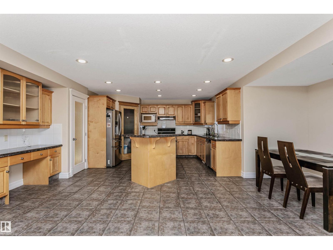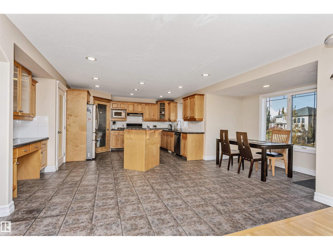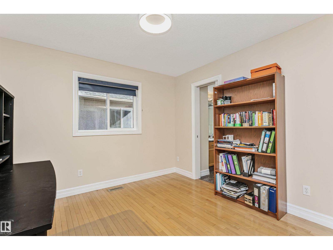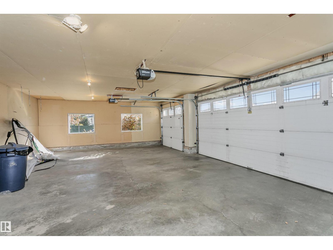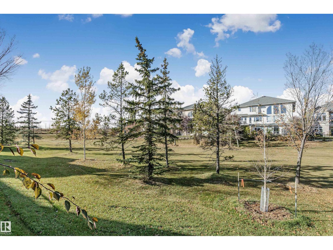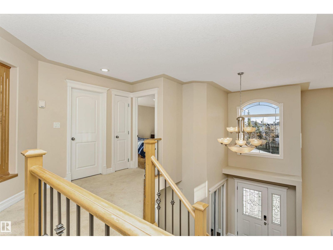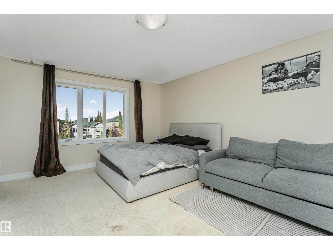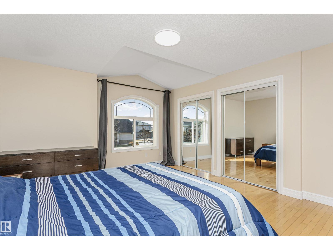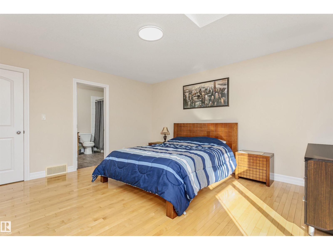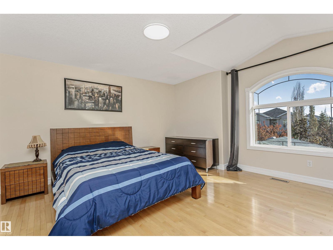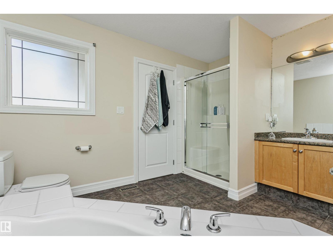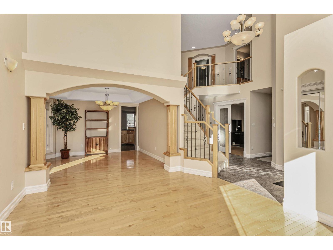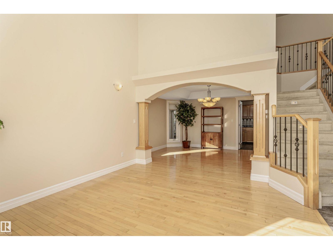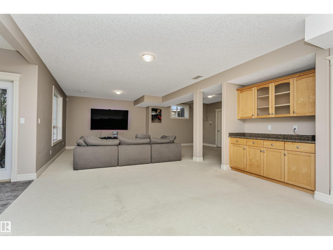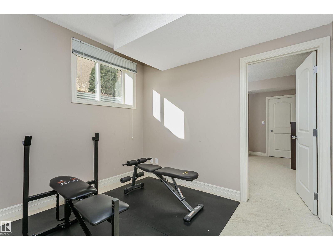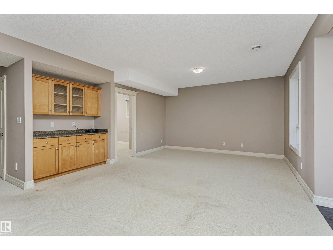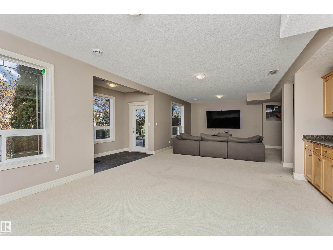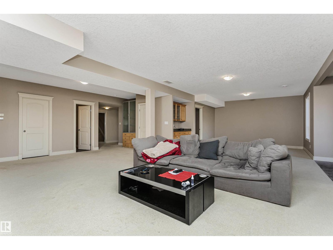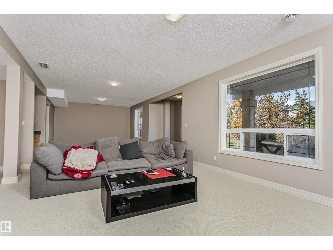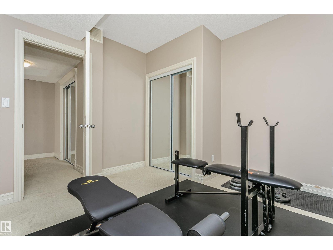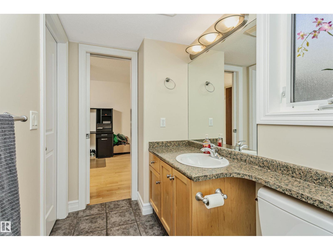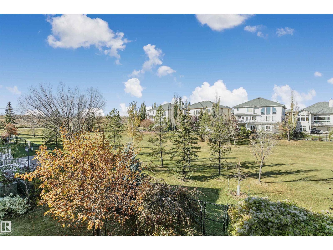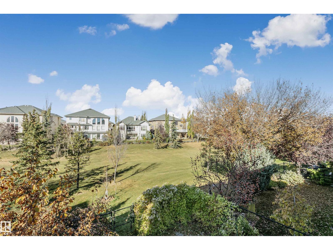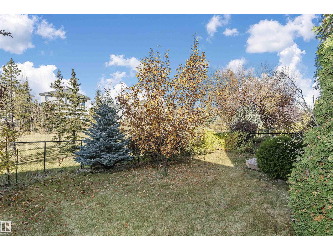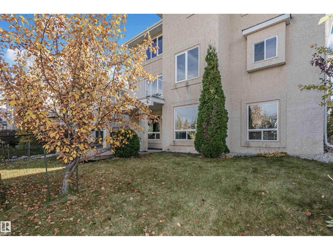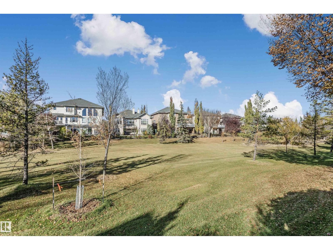6 Bedroom
4 Bathroom
2,605 ft2
Forced Air
$875,000
This stunning executive walkout two-storey home is perfectly located on a quiet cul-de-sac in the highly sought-after Riverbend community of Haddow, backing onto a serene dry pond. The main floor features a spacious den that can serve as a home office or guest room, and a large kitchen with granite countertops, island, and a walk-in pantry. Upstairs offers four generous bedrooms, including a large primary suite. The professionally finished walkout basement includes a family room, games area, two additional bedrooms, and a four-piece bath—ideal for guests or extended family. The oversized triple attached garage is insulated and drywalled. Situated within a top-rated school catchment, this home is close to parks, walking trails, shopping, golf, and provides easy access to Anthony Henday and Whitemud Drive. A perfect combination of luxury, location, and lifestyle in one of Edmonton’s most desirable communities. Priced to sell! (id:62055)
Property Details
|
MLS® Number
|
E4463478 |
|
Property Type
|
Single Family |
|
Neigbourhood
|
Haddow |
|
Amenities Near By
|
Airport, Park, Golf Course, Playground, Schools, Shopping, Ski Hill |
|
Features
|
Cul-de-sac, See Remarks |
Building
|
Bathroom Total
|
4 |
|
Bedrooms Total
|
6 |
|
Appliances
|
See Remarks |
|
Basement Development
|
Finished |
|
Basement Type
|
Full (finished) |
|
Constructed Date
|
2004 |
|
Construction Style Attachment
|
Detached |
|
Heating Type
|
Forced Air |
|
Stories Total
|
2 |
|
Size Interior
|
2,605 Ft2 |
|
Type
|
House |
Parking
Land
|
Acreage
|
No |
|
Fence Type
|
Fence |
|
Land Amenities
|
Airport, Park, Golf Course, Playground, Schools, Shopping, Ski Hill |
|
Size Irregular
|
596.99 |
|
Size Total
|
596.99 M2 |
|
Size Total Text
|
596.99 M2 |
Rooms
| Level |
Type |
Length |
Width |
Dimensions |
|
Basement |
Bedroom 5 |
|
|
Measurements not available |
|
Basement |
Bedroom 6 |
|
|
Measurements not available |
|
Main Level |
Living Room |
|
|
Measurements not available |
|
Main Level |
Dining Room |
|
|
Measurements not available |
|
Main Level |
Kitchen |
|
|
Measurements not available |
|
Main Level |
Family Room |
|
|
Measurements not available |
|
Main Level |
Den |
|
|
Measurements not available |
|
Upper Level |
Primary Bedroom |
|
|
Measurements not available |
|
Upper Level |
Bedroom 2 |
|
|
Measurements not available |
|
Upper Level |
Bedroom 3 |
|
|
Measurements not available |
|
Upper Level |
Bedroom 4 |
|
|
Measurements not available |


