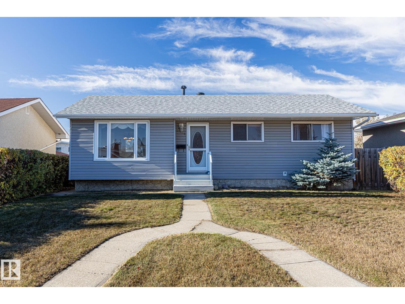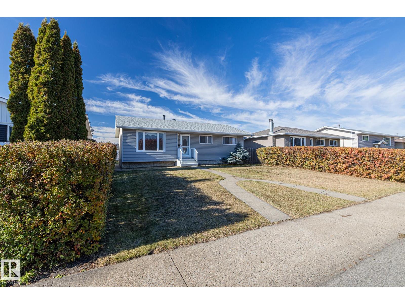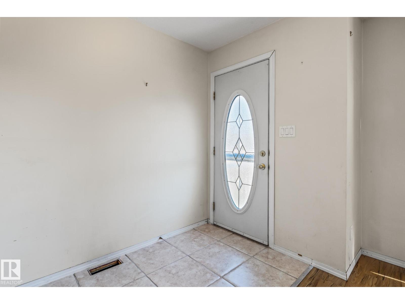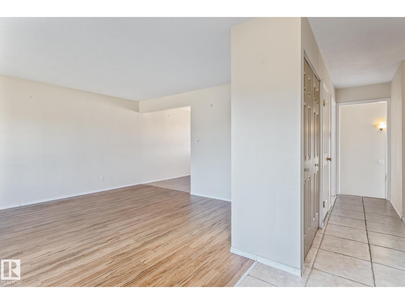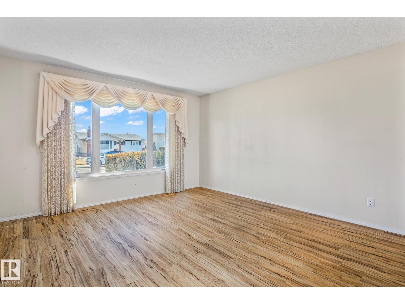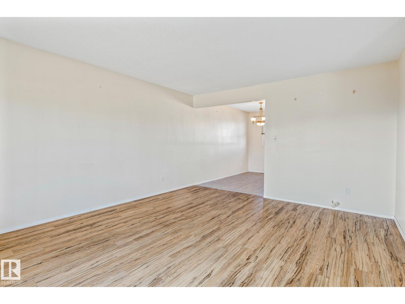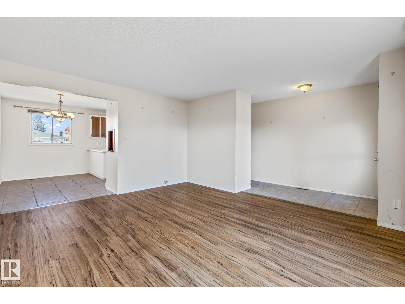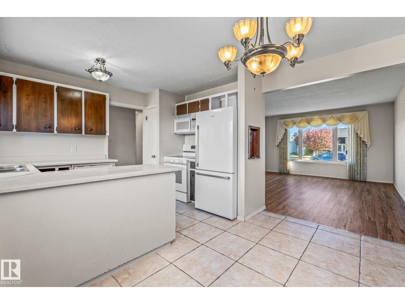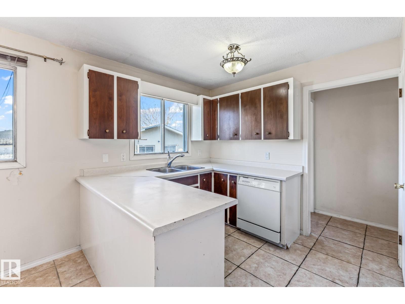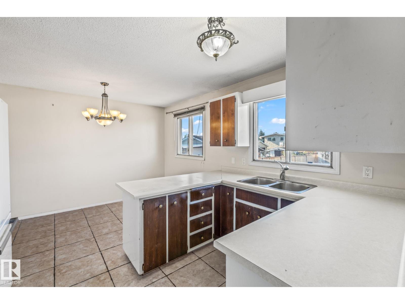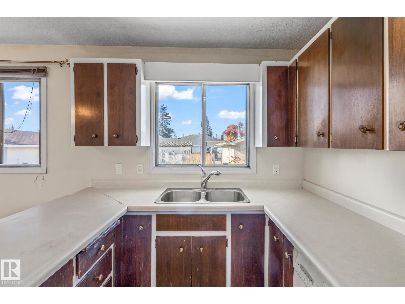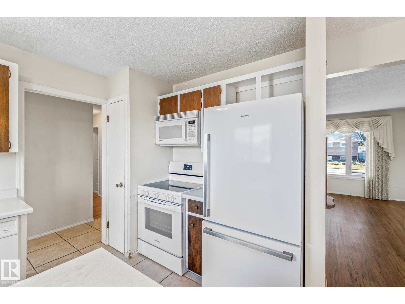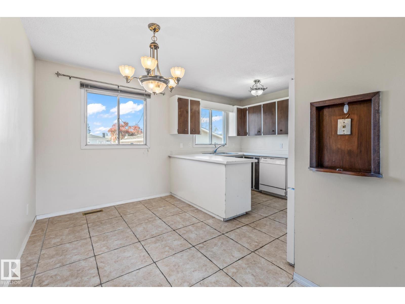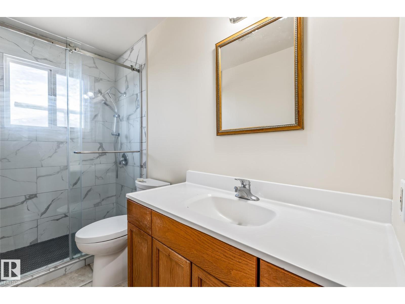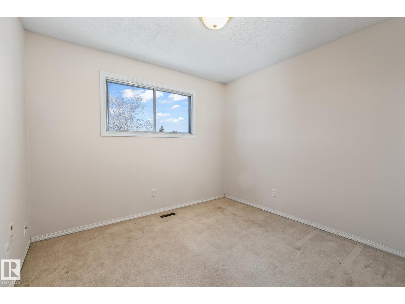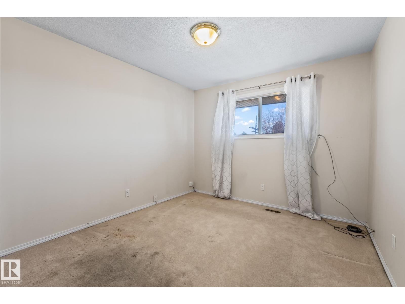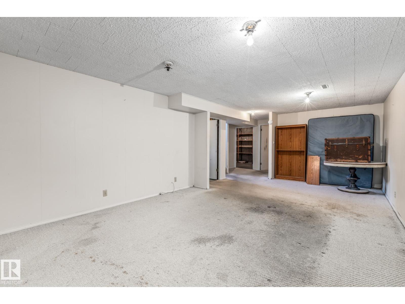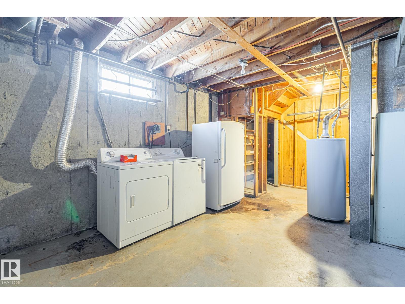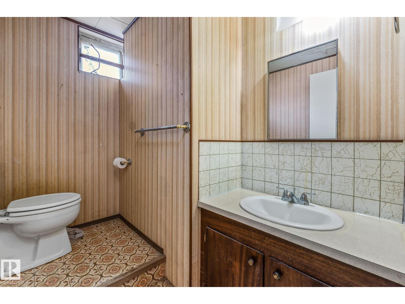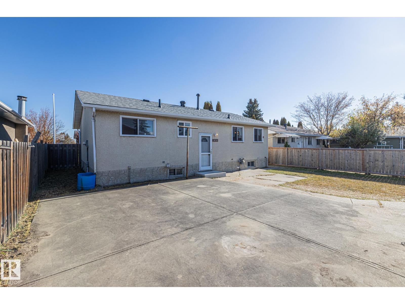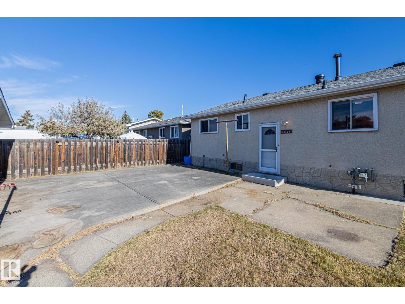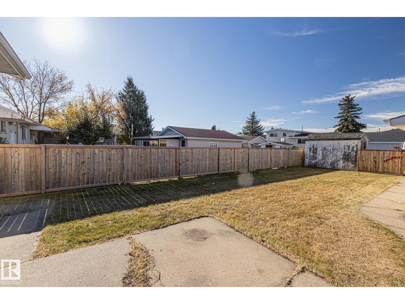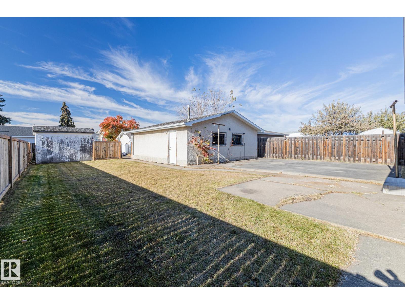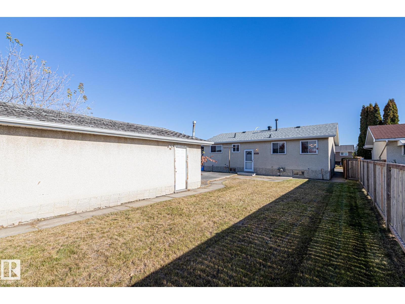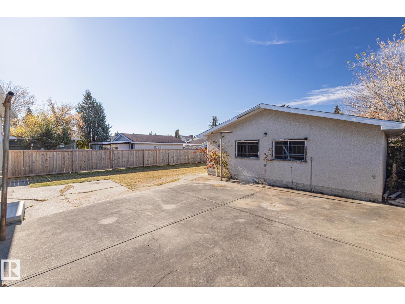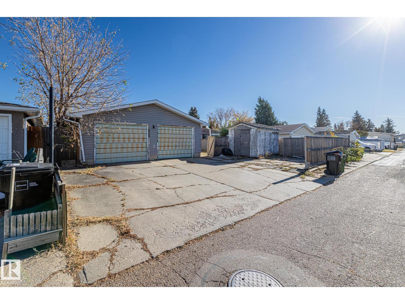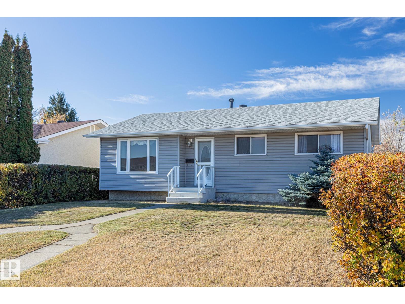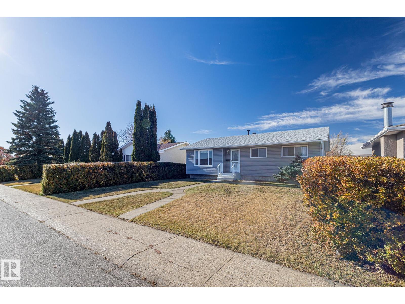4 Bedroom
2 Bathroom
1,054 ft2
Bungalow
Forced Air
$339,800
TERRIFIC FAMILY BUNGALOW! Nestled in the established community of Evansdale, this spacious 4 bed, 2 bath home sits on a HUGE lot and offers exceptional value. Recent upgrades include new front vinyl windows, newer siding, and HWT (2022). Step into a bright tiled entry leading to a welcoming living room with a large picture window that fills the space with natural light. The kitchen features a peninsula island, plenty of cabinetry, and loads of counterspace, adjoining a cozy dining area. The main floor is completed with 3 generous bedrooms and a modern 3-pc bath. The finished basement with SEPARATE ENTRANCE provides great future potential—complete with an additional bedroom, massive rec room, bathroom, laundry, and ample storage. Enjoy excellent curb appeal, a fenced WEST facing yard with patio, and a double detached garage. Close to schools, shopping, parks, and just minutes to downtown—this is the perfect place to call home! (id:62055)
Property Details
|
MLS® Number
|
E4462882 |
|
Property Type
|
Single Family |
|
Neigbourhood
|
Evansdale |
|
Features
|
See Remarks, Flat Site, Lane |
|
Parking Space Total
|
4 |
|
Structure
|
Patio(s) |
Building
|
Bathroom Total
|
2 |
|
Bedrooms Total
|
4 |
|
Appliances
|
Dryer, Freezer, Refrigerator, Stove, Washer, Window Coverings |
|
Architectural Style
|
Bungalow |
|
Basement Development
|
Finished |
|
Basement Type
|
Full (finished) |
|
Constructed Date
|
1971 |
|
Construction Style Attachment
|
Detached |
|
Fire Protection
|
Smoke Detectors |
|
Half Bath Total
|
1 |
|
Heating Type
|
Forced Air |
|
Stories Total
|
1 |
|
Size Interior
|
1,054 Ft2 |
|
Type
|
House |
Parking
Land
|
Acreage
|
No |
|
Fence Type
|
Fence |
|
Size Irregular
|
604.69 |
|
Size Total
|
604.69 M2 |
|
Size Total Text
|
604.69 M2 |
Rooms
| Level |
Type |
Length |
Width |
Dimensions |
|
Basement |
Bedroom 4 |
3.91 m |
3.88 m |
3.91 m x 3.88 m |
|
Basement |
Recreation Room |
5.11 m |
8.2 m |
5.11 m x 8.2 m |
|
Basement |
Storage |
3.41 m |
3.38 m |
3.41 m x 3.38 m |
|
Basement |
Utility Room |
3.42 m |
5.55 m |
3.42 m x 5.55 m |
|
Main Level |
Living Room |
4.72 m |
4.27 m |
4.72 m x 4.27 m |
|
Main Level |
Dining Room |
3.6 m |
2.03 m |
3.6 m x 2.03 m |
|
Main Level |
Kitchen |
3.5 m |
2.55 m |
3.5 m x 2.55 m |
|
Main Level |
Primary Bedroom |
3.67 m |
3.11 m |
3.67 m x 3.11 m |
|
Main Level |
Bedroom 2 |
3.65 m |
2.56 m |
3.65 m x 2.56 m |
|
Main Level |
Bedroom 3 |
2.89 m |
3.11 m |
2.89 m x 3.11 m |


