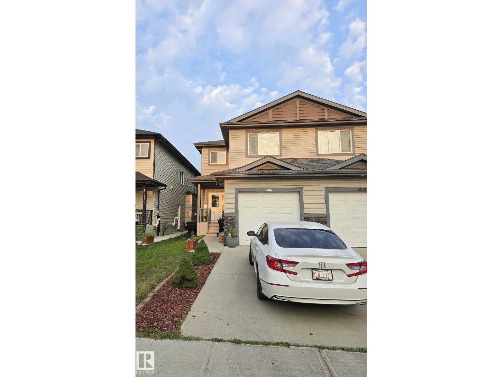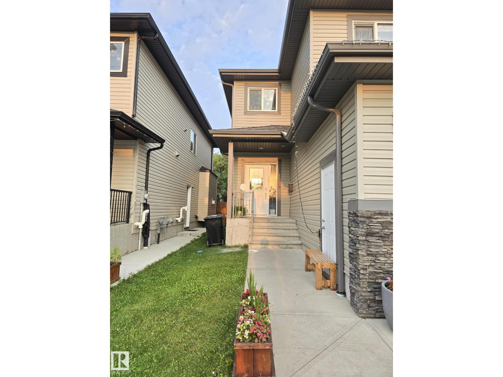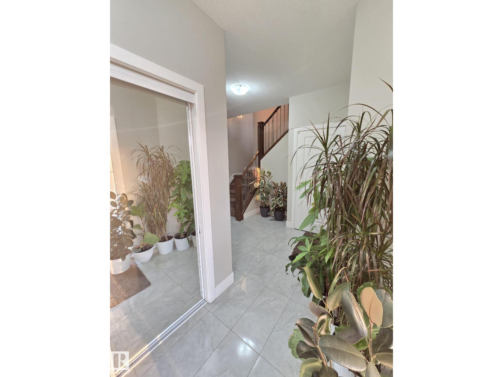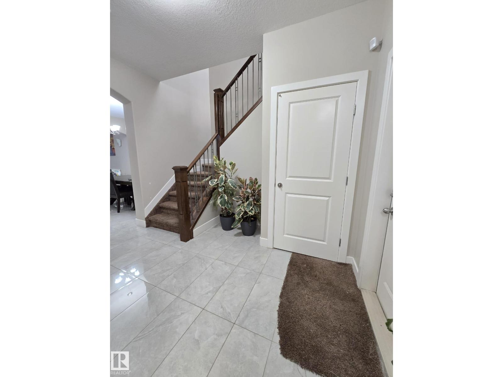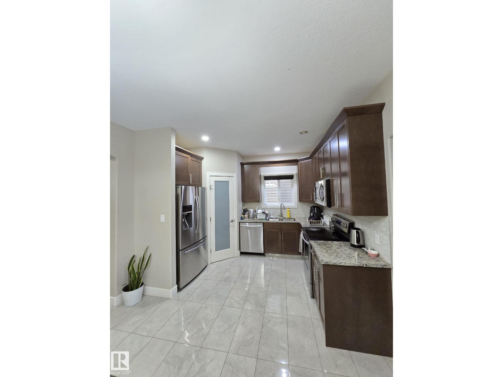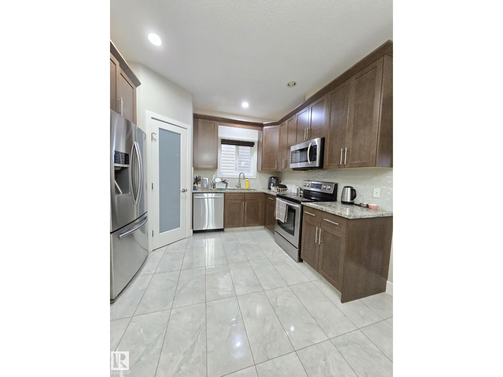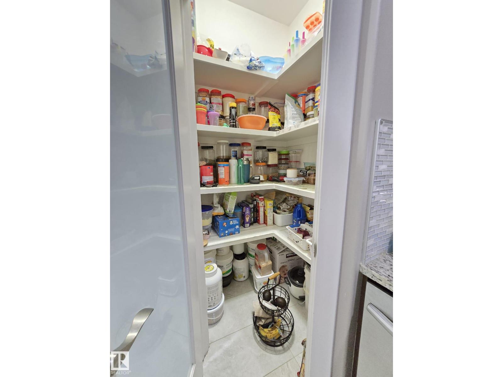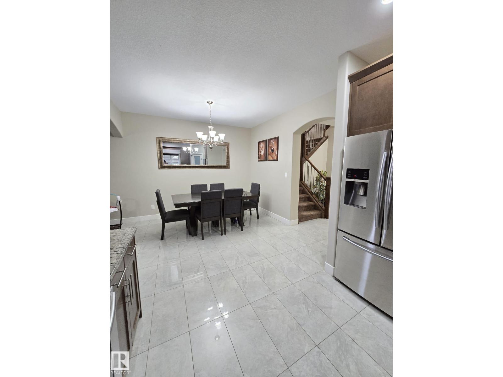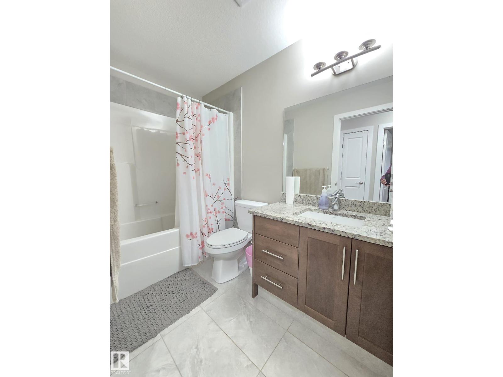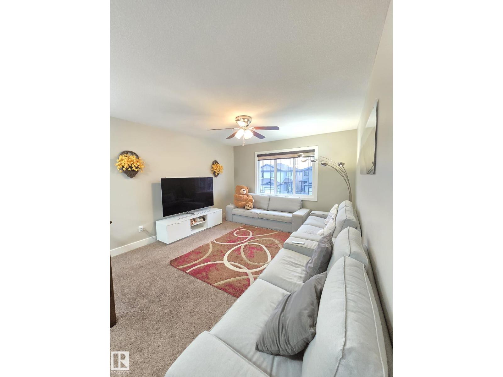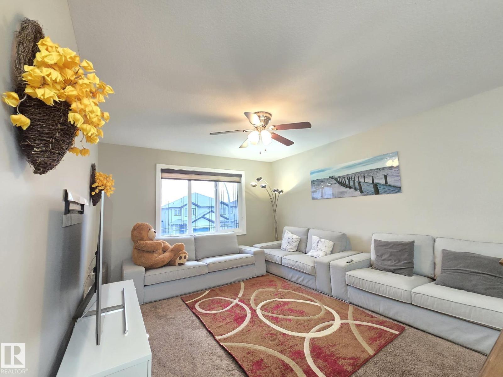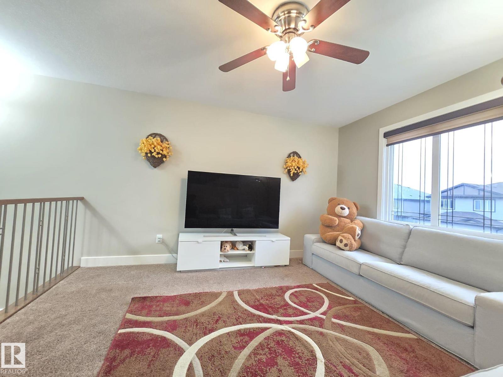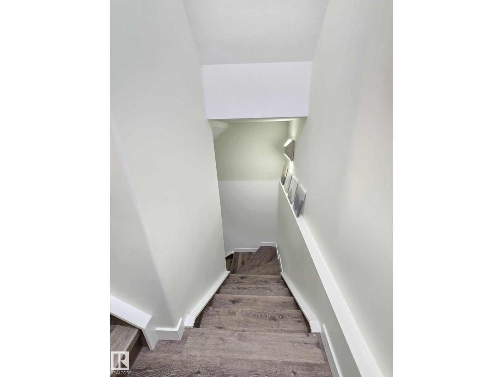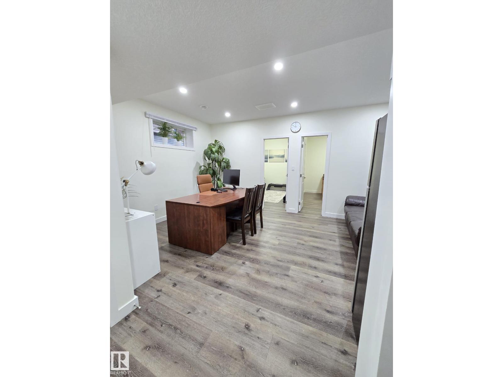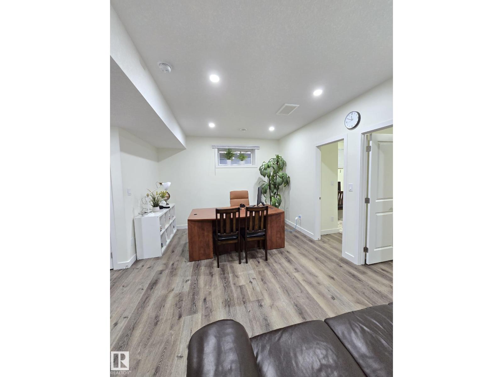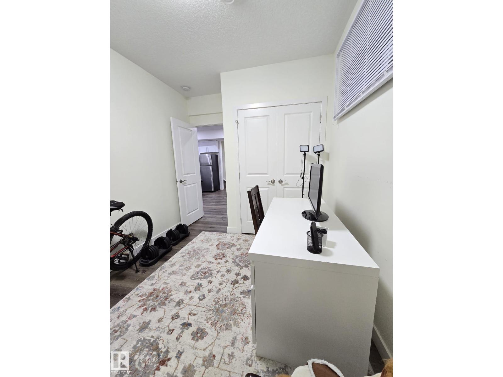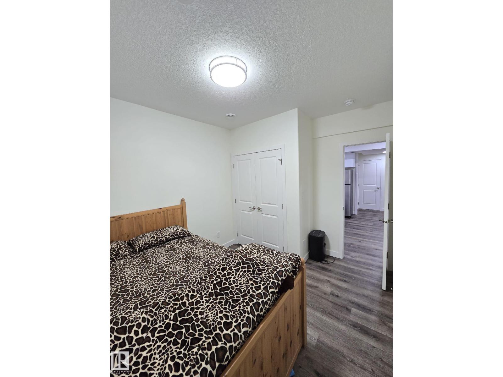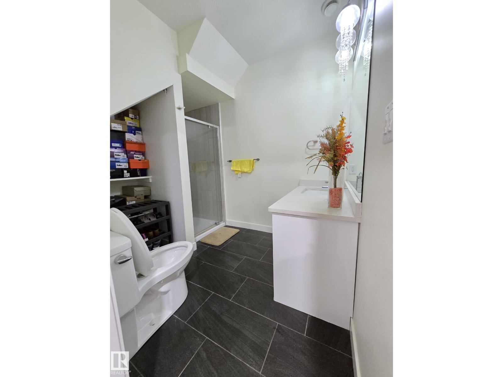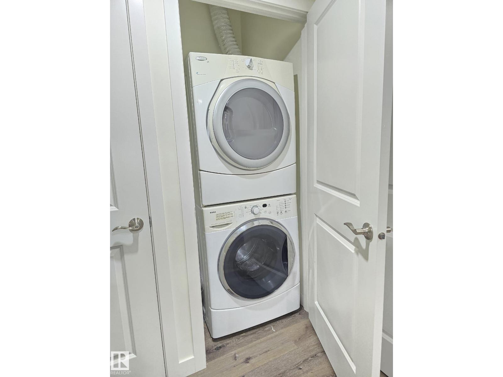5 Bedroom
4 Bathroom
1,739 ft2
Forced Air
$499,900
Welcome to the sought-after neighborhood of Kirkness. This 2015-built home offers 1739sqft of thoughtfully designed living space. The property features a modern U-shaped kitchen with ample cabinetry and counter space, seamlessly flowing into an open dining area.The cozy living room includes an electric fireplace. With 3 spacious bedrooms, 2.5 baths, a bonus room and laundry upstairs, this home provides comfort and convenience. The fully finished basement has its own separate entrance through garage main door and is finished with 2 additional bedrooms, its own kitchen, a full washroom, a living area, & even a separate laundry is ideal for extended family. Enhance your outdoor living with a large sundeck with privacy fence and a spacious backyard. Located just 1 minute from Kirkness School/Kirkness Park and 3 minutes from Manning Town Centre, easy access to Anthony Henday & other essential amenities. (id:62055)
Open House
This property has open houses!
Starts at:
2:00 pm
Ends at:
4:00 pm
Property Details
|
MLS® Number
|
E4456632 |
|
Property Type
|
Single Family |
|
Neigbourhood
|
Kirkness |
|
Amenities Near By
|
Golf Course, Playground, Public Transit, Schools, Shopping |
|
Community Features
|
Public Swimming Pool |
|
Features
|
Flat Site, Paved Lane, No Back Lane, Closet Organizers, No Animal Home, No Smoking Home, Level |
|
Structure
|
Deck |
Building
|
Bathroom Total
|
4 |
|
Bedrooms Total
|
5 |
|
Amenities
|
Ceiling - 9ft, Vinyl Windows |
|
Appliances
|
Dishwasher, Dryer, Fan, Garage Door Opener Remote(s), Garage Door Opener, Hood Fan, Microwave Range Hood Combo, Refrigerator, Stove, Washer, Two Stoves, Two Washers |
|
Basement Development
|
Finished |
|
Basement Type
|
Full (finished) |
|
Constructed Date
|
2015 |
|
Construction Style Attachment
|
Semi-detached |
|
Fire Protection
|
Smoke Detectors |
|
Half Bath Total
|
1 |
|
Heating Type
|
Forced Air |
|
Stories Total
|
2 |
|
Size Interior
|
1,739 Ft2 |
|
Type
|
Duplex |
Parking
Land
|
Acreage
|
No |
|
Fence Type
|
Fence |
|
Land Amenities
|
Golf Course, Playground, Public Transit, Schools, Shopping |
|
Size Irregular
|
247.35 |
|
Size Total
|
247.35 M2 |
|
Size Total Text
|
247.35 M2 |
Rooms
| Level |
Type |
Length |
Width |
Dimensions |
|
Basement |
Bedroom 4 |
|
|
Measurements not available |
|
Basement |
Bedroom 5 |
|
|
Measurements not available |
|
Basement |
Second Kitchen |
|
|
Measurements not available |
|
Basement |
Laundry Room |
|
|
Measurements not available |
|
Main Level |
Living Room |
|
|
Measurements not available |
|
Main Level |
Dining Room |
|
|
Measurements not available |
|
Main Level |
Kitchen |
|
|
Measurements not available |
|
Upper Level |
Primary Bedroom |
|
|
Measurements not available |
|
Upper Level |
Bedroom 2 |
|
|
Measurements not available |
|
Upper Level |
Bedroom 3 |
|
|
Measurements not available |
|
Upper Level |
Bonus Room |
|
|
Measurements not available |
|
Upper Level |
Laundry Room |
|
|
Measurements not available |


